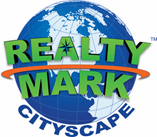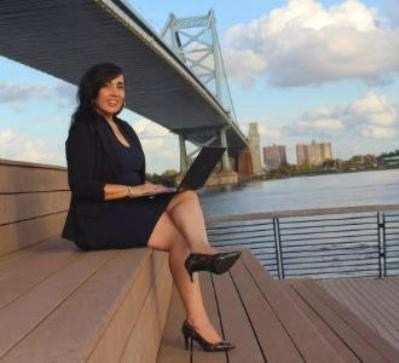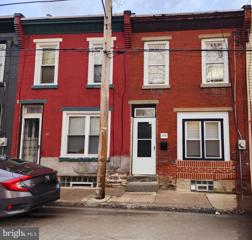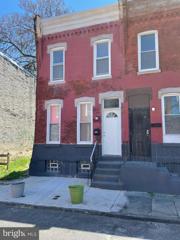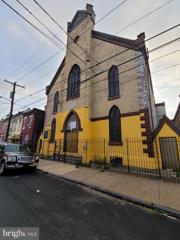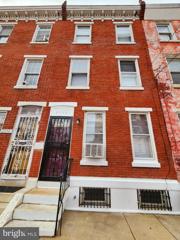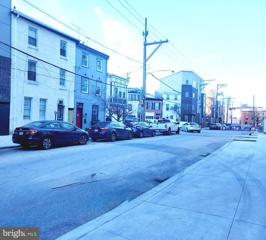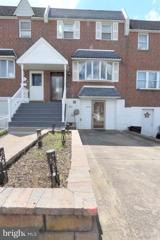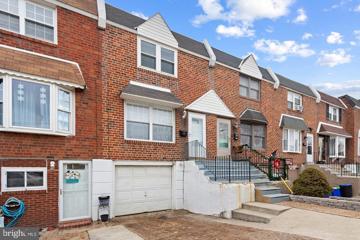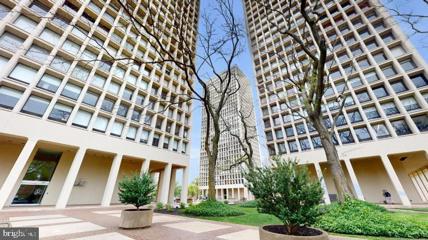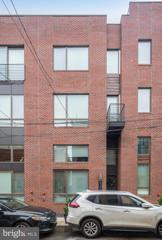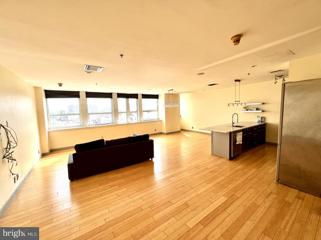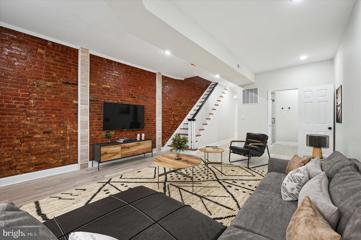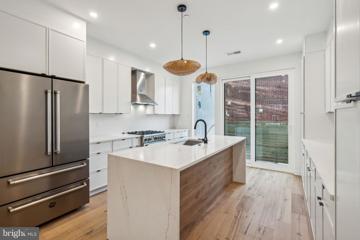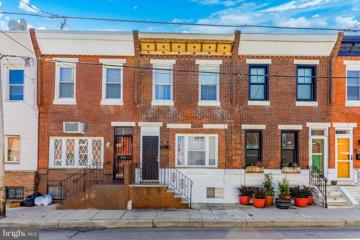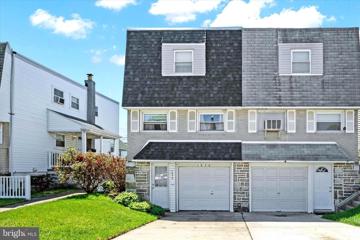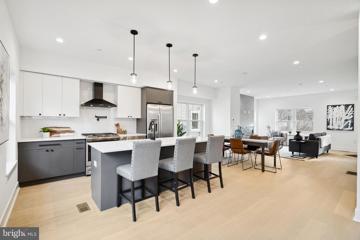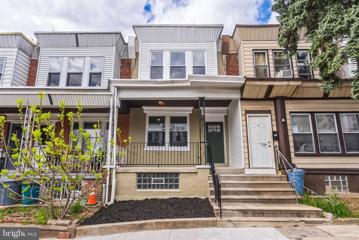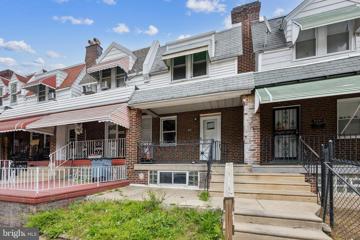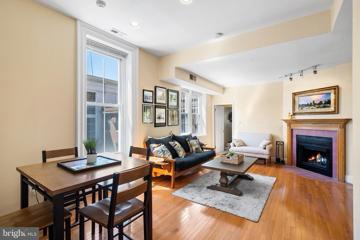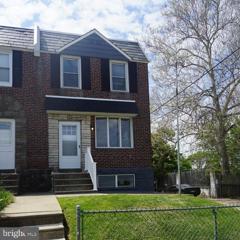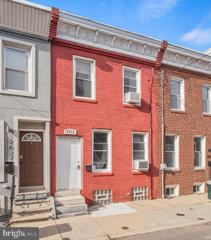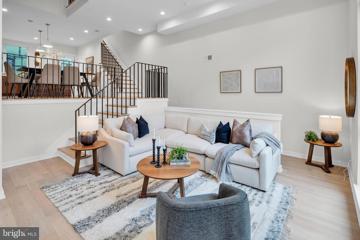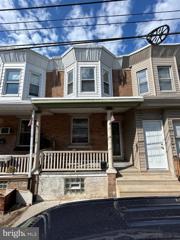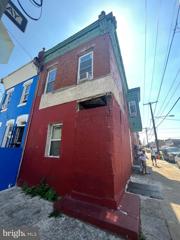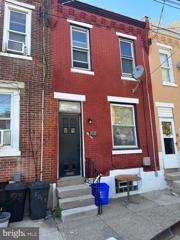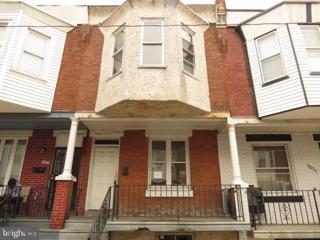 |  |
|
Philadelphia PA Real Estate & Homes for Sale3,939 Properties Found
The median home value in Philadelphia, PA is $260,000.
This is
higher than
the county median home value of $232,250.
The national median home value is $308,980.
The average price of homes sold in Philadelphia, PA is $260,000.
Approximately 48% of Philadelphia homes are owned,
compared to 41% rented, while
10% are vacant.
Philadelphia real estate listings include condos, townhomes, and single family homes for sale.
Commercial properties are also available.
If you like to see a property, contact Philadelphia real estate agent to arrange a tour
today!
1–25 of 3,939 properties displayed
Courtesy: Realty Mark Associates, (215) 376-4444
View additional infoWelcome to this Charming Townhome located in Germantown. This Brick Home offers a Modern Open Floor Plan on the 1st Floor Level, a Great Space to Relax in or have Friends & Family over, too. The updated Kitchen is Quaint, a Great Space to put your culinary skills to use or plate your favorite Door Dash Dish. Next go out to your very own LARGE Yard with a Spectacular Porch as well. The 2nd Floor Level Offers TWO Spacious Bedrooms with Big Closet Spaces and a Full Modern Bathroom. The Lower Level offers a nice space too and can be used as a Laundry Room, Office, Storage or More... OWN FOR LESS than RENT... Don't Delay, schedule Today.
Courtesy: Realty Mark Associates, (215) 376-4444
View additional infoThis Cozy Modern Home awaits its New Owner; Could that be you? As you enter the Home there's a Foyer Entrance leading into the Living & Dining Room Open Floor Plan Concept; a Great Space for you to unwind or host family & friends, you decide. Next there's the small newly remodeled kitchen with stainless steel appliances included in the sale. The Second Floor Level Offers TWO Bedrooms and a Large Newly Remodeled Bathroom. The Basement has been parged and offers the opportunity for the New Homeowner to Finish and add Additional Living Space if you so choose. Additional Features Include: New Hot Water Heater, New Flooring, New Electrical, New Plumbing, New Windows, New Roof and More... Don't Delay, Schedule Today...
Courtesy: Realty Mark Associates, (215) 376-4444
View additional infoThis Diamond in the Rough awaits it's New Owner as Opportunity knocks for savvy investor or owner occupant. The skies the limit at this Estimated over 7000 Sq. Ft. Building. Some newer systems include a Newer Heating System & some updated electrical. Used as a House of Worship with RSA5 Zoning. Schedule a Showing today.
Courtesy: Realty Mark Associates, (215) 376-4444
View additional infoHere's a Great Opportunity to own a Piece of Philadelphia Real Estate. Be sure to add this Spacious Home, with 1800+ Square Feet of Living Space, 5 Bedrooms, 1.5 Bathrooms, Three-Story BRICK Exterior, located near Temple University, Olde Kensington & Northern Liberties, to your list of Must-see Homes. If you're looking to live in, renovate or add to your rental portfolio, the possibilities are endless. Additional Features include: Newer Systems, Rear Shed, Full Basement, Plenty of Street Parking and more... Don't Delay, Schedule Today...
Courtesy: Realty Mark Associates, (215) 376-4444
View additional infoPRICE IMPROVEMENT on this Development Opportunity a Diamond in the Rough in Northern Liberties. The property runs Street to Street from Hancock to Howard and has a Sizeable Lot of 18 X 80. Lots of Construction taking place in this desirable part of the City. Come & take a look for yourselves, at what could be your own Piece of the Philly Real Estate Pie. Don't Delay, Schedule Today.
Courtesy: Re/Max One Realty, (215) 961-6003
View additional infoUPDATED kitchen with OPEN floor plan! BEAUTIFUL bay window ideal for your holiday decorating! Primary bedroom with full bathroom! Fully FINISHED basement with BONUS ROOM that may be used as a 4th bedroom OR easily finish the basement as an in-law suite! Direct access off the driveway with a powder room! PLUS new HVAC! *** Showings are available Saturday & Sunday the 27th & 28th by appt between 10am-6pm... Thank you! ***
Courtesy: KW Empower, vicki@kwempower.com
View additional infoWelcome to 4440 Garden St, a Bridesburg Beauty that seamlessly blends charm and modern convenience. This inviting 3-bedroom, 1 & 1/2-bathroom home is a perfect haven, featuring a garage and ample parking space for two cars â a rare find in this close-knit community. Situated conveniently close to the Betsy Ross Bridge, accessing I-95 and Septa Routes J, 25, and 73 has never been more effortless. Commuting is a breeze, making this residence an ideal choice for those who value both style and practicality. Step inside to discover a thoughtfully designed interior that exudes warmth and comfort. The well-appointed bedrooms offer a peaceful retreat, while the bathrooms boast a perfect blend of functionality and elegance. The heart of this home lies in its proximity to various transportation options, ensuring that you're always connected to the pulse of the city. Enjoy the convenience of living on a fun, close-knit block where neighbors become friends, creating a welcoming sense of community. Don't miss the opportunity to make 4440 Garden St your new home â where convenience meets charm in the heart of Philadelphia's vibrant Bridesburg neighborhood. Schedule a viewing today and experience the perfect blend of modern living and classic appeal.
Courtesy: BHHS Fox & Roach At the Harper, Rittenhouse Square, (215) 546-0550
View additional infoRare 3 bedroom condo at Society Hill Towers! This combined double unit was just renovated with huge open new kitchen, 2 new baths, new floors, freshly painted, new HVAC units, new shades t/o. Amenities Also include a living-room serving area with wine cooler, washer/dryer, 2 walk in closets, stainless appliances and range hood. Spectacular views in all directions ! Living in Society Hill has never been more attractive! Society Hill Towers has a seasonal pool with BBQ grills, a concierge in each tower, on site management and maintenance crews, a supermarket on site plus much more! ( Optional modest fees for fitness center, pool, and parking for your car, bike or motorcycle.). No worries .... here! Only relaxing and fun times ahead for the new owner. Vacant, staged and easy to show! $1,150,0002109 League Court Philadelphia, PA 19146Open House: Saturday, 4/27 12:30-2:30PM
Courtesy: OCF Realty LLC - Philadelphia, (215) 735-7368
View additional infoFINAL PHASE NEW CONSTRUCTION, FULL 10 YEAR TAX ABATEMENT!!! Luxury townhome with 2-car garage parking on the brand new League Court, a beautiful pedestrian-only green space! This extra wide modern townhome at the former site of the Frankford Chocolate Factory presents a unique urban experience in close proximity to Center City, major transportation routes, universities, and hospitals. Boasting 3,200 total square feet of space, custom designed finish selections, and unmatched center city views. Go up the front steps into the expansive living room with 15 foot high ceiling and an open floor plan concept that leads you into the dining and kitchen area. The ample dining area features a convenient half bathroom and flows into the gourmet chef designed kitchen. The kitchen features an oversized center island, quartz countertops, tile backsplash, stainless steel Cafe appliances that include drawer microwave, cooktop, double oven, and range hood. Exit the back of the kitchen to the rear deck that extends 8 feet off the rear wall: perfect for entertaining guests, outdoor grilling, and dining under the stars! Upstairs you will find two large bedrooms with large closets and a shared full bathroom. This floor is also equipped with a laundry room with gas washer and dryer and cabinets for storage. Continue to the top floor and enter the master bedroom suite with gorgeous center city views through the North facing windows. Continue down the hallway from the master bedroom to the walk-in closet that was meticulously designed to maximize space and efficiency. The master bath is wrapped in floor to ceiling tile and features a freestanding soaking tub, oversized shower room of seamless glass, a private lavatory, a double vanity, heated floors, and designer plumbing fixtures. Before you exit to the roof deck, there is a wet bar and sink conveniently located to entertain your guests as well as a half bathroom. The roof deck is complete with green roof finishes and features spectacular panoramic views of the Philadelphia skyline. Special attention has been given to the rooftop design to maximize the usable space while enjoying the benefits of having a green roof. There is additional living space in the finished basement. Perfect for use as an office, workout/fitness room, or additional sitting area. If those features aren't enough, pull into the private paver driveway of this development and into your two car garage. These homes have a Ring camera system and have dual-zoned energy-efficient HVAC systems with NEST thermostats. metal handrails, recessed lighting throughout, and PELLA windows. Walk Score - 97, Transit Score - 100, Bike Score - 88. Conveniently located near Target, Sprouts Market, Whole Foods, Pet Smart, and on site CVS and Aldi on the way. 10 Year Tax Abatement. Taxes are estimated. Finishes shown in photos are of model home and may change or vary based on availability and builders discretion. Photos are of model home. Buyer has the ability to select some finishes. Fall Deliveries Available
Courtesy: Eastman Arnold Company, (215) 886-8555
View additional infoDiscover the pinnacle of urban living at Chinatown's premier address, the Grandview Condominium Building. This exquisite 1-bedroom, 1-bathroom condo boasts an inviting open living room floor plan, complemented the efficient kitchen a culinary delight, with an island crafted from grand Carrara marble, perfect for meal preparation and entertaining alike. The interior makes the most of the eastern light and offers a unique view of the city skyline. Peaceful bamboo floors throughout enhance the ambiance, creating a serene and inviting atmosphere. The bedroom provides ample space and storage with a double closet. Perfectly situated in the heart of Center City, this home provides unparalleled access to the area's most coveted destinations. From the nearby Convention Center and City Hall to the historic charm of Old City and Society Hill, every convenience and cultural attraction is just moments away. Indulge in the vibrant culinary scene of Chinatown or explore the city's renowned museums and hospitals, all within easy reach. Enjoy the ultimate in urban convenience with an array of amenities included in the condo fee. From 24/7 concierge service to utilities such as heat, A/C, electric, and hot water, every comfort is seamlessly provided. Stay connected with cable/internet services, and take advantage of the fitness and community rooms for leisure and relaxation. Additionally, the building offers closed-circuit security cameras for peace of mind. Pet lovers will appreciate the pet-friendly policy, allowing for up to 2 pets with a maximum weight of 50lbs each. Don't miss this extraordinary opportunity to experience luxury living in the heart of Philadelphia's dynamic Center City. Schedule your viewing today and elevate your lifestyle at the Grandview Condominium Building. Open House: Friday, 4/26 5:00-7:00PM
Courtesy: Keller Williams Realty Group, (610) 792-5900
View additional info$1,075,0002147 Catharine Street Philadelphia, PA 19146Open House: Saturday, 4/27 12:00-2:00PM
Courtesy: KW Empower, vicki@kwempower.com
View additional infoWelcome to 2147 Catharine Street, a stunning new construction home in the heart of Graduate Hospital! This home boasts 4 bedrooms, 3 bathrooms and 2,200 square feet of beautifully designed living space. Step inside and be greeted by an open concept living/dining area with beautiful 6 inch wide white engineered flooring, a floating staircase, and large windows allowing tons of natural light. The chef's kitchen features stainless steel Bertazzoni appliances, quartz countertops, pendant lighting fixtures, tons of white cabinetry, and a large island with room for barstool seating. Make your way through the sliding glass doors to find the first of your outdoor spaces that this home has to offer. This fenced-in backyard is perfect for entertaining guests & hosting dinners throughout the summer months. Upstairs, youâll find 3 spacious bedrooms with ample closet space. The primary bedroom boasts a gorgeous accent wall and custom built-in closet as you make your way to the bathroom of your dreams! This an en-suite bathroom offers double vanity sinks, 2 shower heads, a stand alone tub, and floor to ceiling tiling. Pass by the wet bar as you make your way to the stunning rooftop deck with skyline views for the ultimate urban escape. Enjoy breathtaking sunsets or simply relish in the serenity of city living from your private oasis. The fully finished basement has a half bathroom and provides additional space for recreation, a home gym, home office, or a 4th bedroom. Situated in the heart of Graduate Hospital, you'll find yourself just a short walk away from neighborhood favorites Ultimo Coffee, Sidecar Bar & Grille, Loco Pez, and so much more! Schedule your showing today! Open House: Sunday, 4/28 11:30-1:00PM
Courtesy: KW Empower, vicki@kwempower.com
View additional infoFantastic value for a great starter home or investment on a quiet block thatâs just a stoneâs throw from East Passyunk Ave. This 2-bed, 1-bath home with central air is squeaky clean, freshly painted, and totally turnkey. Itâs the ideal property to move right in and earn some sweat equity as you renovate over time or add to your investment portfolio in this convenient, easy to rent location. A classic façade leads to the large living room and dining room with hardwood floors, high ceilings and great natural light. The semi-modern kitchen has a gas range, plenty of counter and cabinet space and is perfectly functional until youâre ready to upgrade. The rear door leads to a large back patio ideal for a BBQ or outdoor meals. Upstairs you will find a large front bedroom with a built-in bookshelf and a 2nd bedroom that is perfect for a guest room or home office. The oversized rear bathroom has a large vanity, tub with tile surround and plenty of additional storage. The clean basement offers laundry, mechanicals, and the possibility to finish in the future. This is simply a really clean home with central air that offers tremendous value in a great location. A 10-minute walk to the heart of East Passyunk Ave., 2.5 blocks to the subway and a short walk or bike ride to Center City. Great entry point into a popular neighborhood for 1st-timer or investor. Will not last, schedule your showing today!
Courtesy: Coldwell Banker Hearthside Realtors, (215) 379-2002
View additional infoShowings Start Saturday 4/27/24 12:30 pm. Highly sought-after Northeast Philadelphia Twin! This charming 3-bedroom, 2-story twin home boasts a spacious living room with sliding glass doors leading to a large fenced yard and patio, perfect for enjoying outdoor gatherings. The first floor also features a dining room and an updated kitchen. Upstairs, you'll find a generously sized main bedroom with two closets, along with two additional nice-sized bedrooms and an updated hall bathroom. Plus, enjoy the convenience of newer HVAC with central air conditioning, a newer 200 amp electrical service with breakers, and a newer water heater and 5 ceiling fans. This home offers practical features too, including a +-12-year-old top roof and shingled roof with 50-year shingles, an extra-long garage providing indoor parking and ample storage space, and a clean basement with poured concrete walls, glass block windows, and laundry facilities. Situated on a quiet street in a pleasant neighborhood, you'll appreciate the convenience of the 88 bus stopping at the corner, with additional bus lines and shopping centers just a 10-minute walk away at Welsh Rd and Roosevelt Blvd. Nearby amenities include Whitman Square with popular stores like Lowe's and Walmart, fitness centers, numerous restaurants, and family entertainment options. Nature lovers will adore the proximity to Pennypack Park trail, while Four Points Hotel is just a short drive away. This home is ready for a new owner's personal touch to make it their own â Schedule your showing Now as this house won't last long!
Courtesy: KW Empower, vicki@kwempower.com
View additional info*Seller is now offering to pay transfer tax through the end of April for full price offer on fully upgraded home** DETACHED Fully Upgraded Home! Welcome to the premier new development townhome community, Torresdale Manor! This highly anticipated community is located in the Torresdale section of Northeast Philadelphia and will be the talk of the town! Torresdale Manor is a 30 townhome community with 3 design options for buyers to select their finishes from. Each home in this community features 4 bedrooms, 3+ bathrooms, 2 car parking driveway with onsite guest parking, stunning chef's kitchen with a high-end stainless steel appliance package, outdoor deck off of the kitchen, spacious rear- side yard, modern top-of-the line finishes and options for stunning upgrades! DONT FORGET, these homes also come with a 10 year tax abatement and 1 Year Builders Warranty.
Courtesy: Re/Max One Realty, (215) 961-6003
View additional infoThe property is completely renovated. Step inside into the open floor plan living room and dining room, creating an ideal setting for both everyday living and special gatherings. The brand new kitchen is boasting elegant granite countertops and new white cabinets. New stainless steel appliances, including a stove, microwave, and dishwasher, make meal preparation a joy. The kitchen also offers convenient access to back of the home allowing some room for outdoor table. As you explore the upper level, you'll find a good size main bedroom. Two additional bedrooms offer versatility and comfort for your family or guests, while the brand new hall bath adds convenience and style. The fully unfinished basement is a versatile space that can be customized to suit your needs. This home has been thoughtfully upgraded with brand new HVAC, water heater, new electrical system and plumbing, new doors, new windows, and more, ensuring your comfort and peace of mind. Nestled in a highly convenient area, you'll have easy access to various amenities, including restaurants, parks, transportation options, and shopping. Don't miss this incredible opportunity; schedule a showing today and make it your own.
Courtesy: BHHS Fox & Roach-Blue Bell, (215) 542-2200
View additional info
Courtesy: Compass RE, (267) 435-8015
View additional infoWelcome home to this bright 2-bedroom and 2-bathroom condo with a private deck and 1-car parking in the heart of Washington Square West! Situated on the second and third floors of a charming turn-of-the-century building, this residence opens to a sunny entertaining area complete with oversized windows, wood flooring, and a wood-burning fireplace. A windowed kitchen with a pass-through is situated at the front of the condo and looks onto the adjacent dining area and living room. Framed by three windows and a fireplace, the living room is entirely inviting and comfortable. A convenient closet off the living room houses the in-unit washer and dryer. The first bedroom with an en-suite bathroom is located at the back of the main level. From the bi-fold closets that line the entryway to this bedroom, to the three West-facing windows, and full en-suite bathroom, the new owner could claim this bedroom as their primary suite or step upstairs to find an equally great second bedroom. The upstairs bedroom features wood flooring, two windows with multiple exposures, a walk-in closet with built-in shelving, and an en-suite windowed bathroom. A private roof deck is also accessed via the second floor. In the center of it all yet wonderfully tucked above the bustling streets, the deck is the perfect space to unwind with friends after a busy day around town. Additional amenities include central a/c and heat, low condo fees, and 1-car surface parking! Washington Square West is one of Philadelphiaâs favorite neighborhoods, filled with cafes, restaurants, and green spaces like Kahn Park & the Seger Dog Run. The neighborhood is served by Whole Foods Market, ACME Markets, SEPTA bus lines, and the SEPTA Broad Street subway line. We look forward to showing you around this special property! Disclaimer: Buyer and buyerâs agent are to independently verify the square footage estimate and property tax amount; the listing agent and brokerage make no guarantee regarding these items. Some photos have been virtually edited or enhanced.
Courtesy: Century 21 Advantage Gold-Lower Bucks, (215) 638-4880
View additional infoRenovated three-bedroom Airlight, Beautiful kitchen cabinets with plenty of space, new hall bathroom. All windows have been replaced except for the front living room. New heater and Central Air, Updated electrical panel, and New water heater.
Courtesy: Compass RE, (610) 822-3356
View additional infoThis renovated 3-bedroom, 1-bathroom home in Southwest Philadelphia is move-in ready. The open floor plan seamlessly connects the living room and kitchen, featuring granite countertops and stainless steel appliances. Step through the kitchen to find a cozy patio with seating for 2. Upstairs, you'll discover 3 spacious bedrooms and a new bathroom. The clean, unfinished basement comes with a washer/dryer. Situated between Point Breeze, Newbold, and West Passyunk, this home offers easy access to local hotspots like Second District Brewing, South Philadelphia Tap Room, Two Eagles Cafe, and American Sardine Bar. Plus, it's conveniently located near public transportation. Don't miss out on this fantastic opportunity! Open House: Saturday, 4/27 10:30-12:00PM
Courtesy: KW Empower, vicki@kwempower.com
View additional info*Fully Upgraded Unit* Phase 2 of Wendle Place is here! Each townhome is 19ft wide, nearly 3,000 sq ft of living space and includes above standard ceiling heights throughout living spaces. These homes boast 3 bedrooms, 3 full and 2 half bathrooms, 2 car garage parking, multiple outdoor spaces and a private rooftop with green roof, along with 2 distinguished design packages and a la carte upgrades to ensure you are customizing your dream home. Included with each home is a full 10 Year Tax Abatement and 1 Year Builders Warranty. The main living space is an open concept double-height floor plan with 13.5 foot coffered ceilings. Overlooking the main living space is the kitchen and dining area. This stunning chef's kitchen features a Bosch Stainless Steel Appliance Package, contemporary finishes, with an adjacent dining area and tons of natural light from the large Pella windows throughout. The dining area also features a private deck off of the kitchen that is perfect for entertaining guests, grilling or relaxing. The second level is home to 2 bedrooms with 2 full bathrooms, one en-suite with a stand-in shower, the other off of your hallway with a soaking depth tub, and a laundry room large enough for a side-by-side washer & dryer. Up the stairs to the third level is the primary en-suite. The primary en-suite features a spacious, light-filled bedroom with a Juliet balcony, oversized walk-in closet with built-in shelving, and a spa-like bathroom with soaking tub and a large dual rain head stand-in shower with a built-in bench. This floor also features a wet bar (with options to upgrade and customize), right off of the entrance to the private rooftop deck with unobstructed city-wide views. This private rooftop comes fully equipped with a green roof, offering an environmentally conscious approach to city living. The green roof system dampers daytime temperatures and regulates cooling at night. Finally, the finished lower level basement space is perfect for your next home office, private gym, or additional entertainment space, with access to the 2-car garage. Wendle Place is in close proximity to all of Northern Liberties fan favorite bars, restaurants, cafes and shops including Bardot Cafe, Cafe La Maude, and North Third to name just a few. Easy access to Liberties Walk pedestrian mall, bike paths and tons of charming boutiques. Center City is a short distance from Northern Liberties and public transportation is right around the corner offering a variety of ways to get around. You do not want to miss out on this refined way of living, contact our office today to schedule a walkthrough! Phase 2 will bring 8 more stunning homes arriving this summer. This 34 townhome community is brought to life by the premiere, Catalyst City Development, designed by the renowned Gnome Architects and built by the highly talented GRIT Construction. With 4 development phases in total, Wendle Place will span from N 6th Street to N Marshall Street featuring an exclusive community drive aisle and a private dog park to enjoy the outdoors. Located in the heart of Northern Liberties, one of Philadelphia's most desirable and dynamic neighborhoods, Wendle Place will bring a refined way of living to the city, exhibiting classic architecture combined with modern living features. *Please note that the placement of the fixtures in the rag & bone primary bathroom have been updated since the first phase of the community has launched. The professional photography of the homes do not reflect these enhancements, but the updated rendering does. The development team strives to continuously improve and refine their designs to offer you the best in luxury living. For the most accurate and up-to-date information, please contact our sales team.*
Courtesy: Elfant Wissahickon-Rittenhouse Square, (215) 893-9920
View additional info
Courtesy: EXP Realty, LLC, (888) 397-7352
View additional infoExcellent investment opportunity for a corner mixed used property. This property allows for many commercial uses and residential.
Courtesy: Tesla Realty Group, LLC, (844) 837-5274
View additional infoRecently renovated 2 bedroom 1 bathroom in Nicetown. Hardwood floors throughout with updated kitchen and bathroom. Backyard is ready for the summer bar-b-ques, itâs just needs your touch! Nice sized bedrooms and closet space as well. This property is perfect for first time home buyers and/or investors looking to add to their portfolio. Property is currently tenant occupied with tenant paying $1200 per month. Tenant would prefer to stay as their lease runs through the end of 2024, but property can be delivered vacant if necessary with 30 day notice. Near Wayne Junction, 76, and Septa bus route 23. Schedule your showing today!
Courtesy: RE/MAX Prime Real Estate, (610) 622-7500
View additional infoGREAT PRICE for this easy to fix and rent property in Southwest Philly! Living room, dining room and kitchen on the first floor, 3 bedrooms and one bathroom on the 2nd floor, unfinished basement. Great price and good block walking distance to everything!! Call today and make an appointment!
1–25 of 3,939 properties displayed
How may I help you?Get property information, schedule a showing or find an agent |
|||||||||||||||||||||||||||||||||||||||||||||||||||||||||||||||||||||||
Copyright © Metropolitan Regional Information Systems, Inc.
