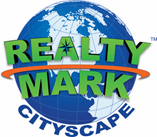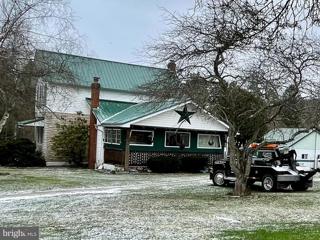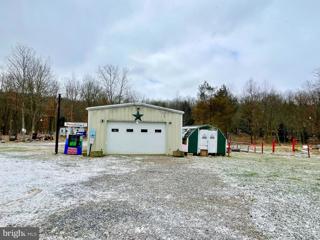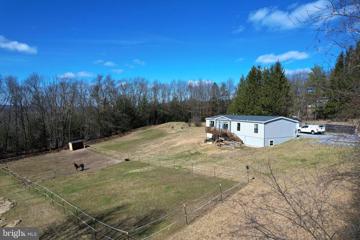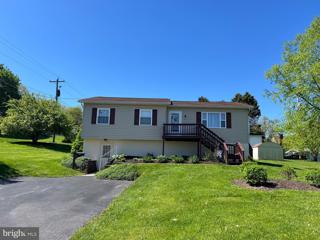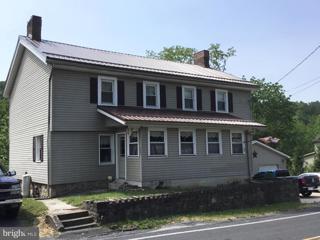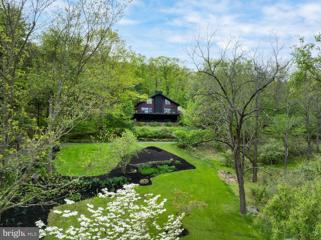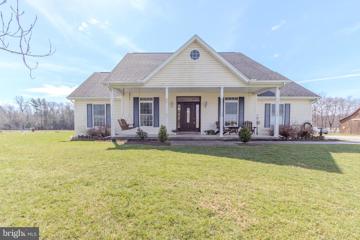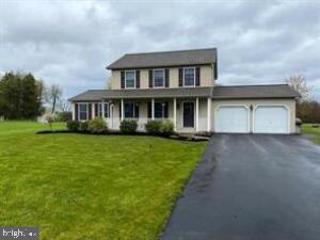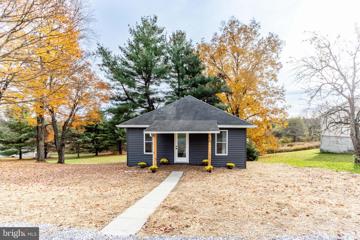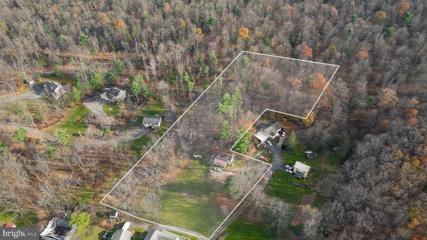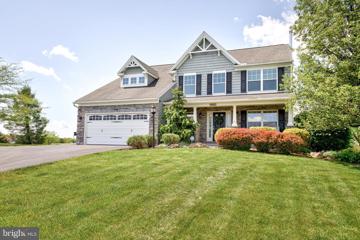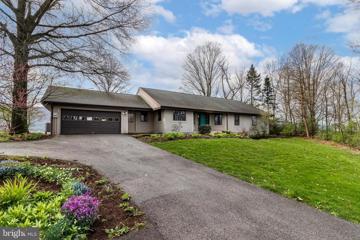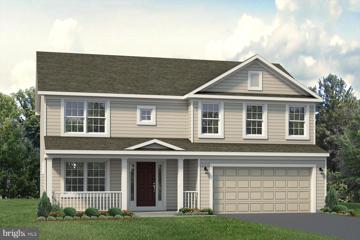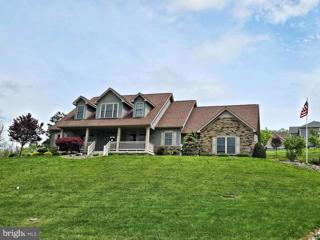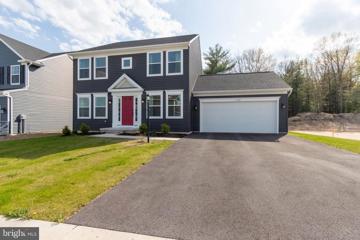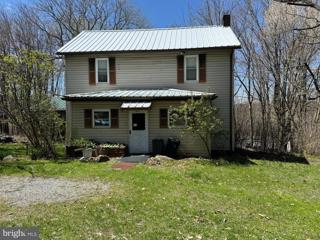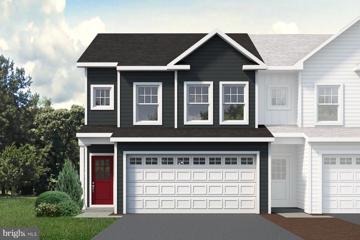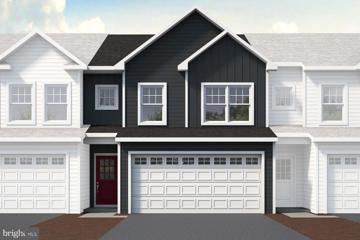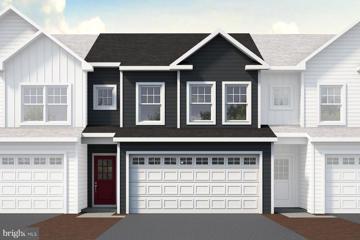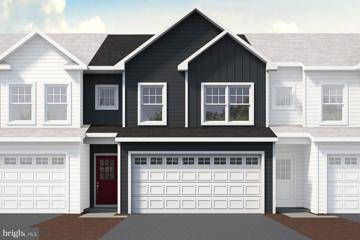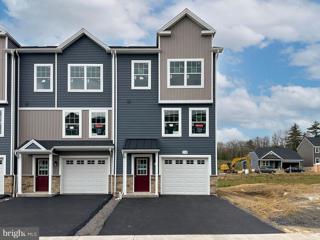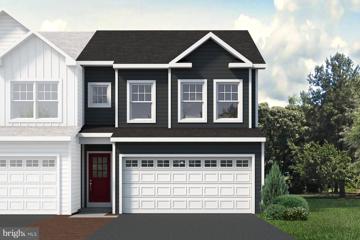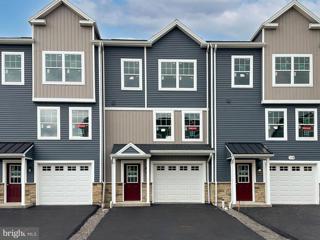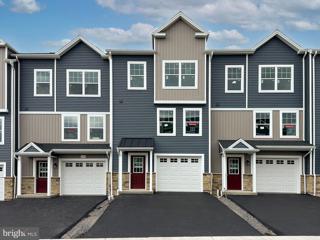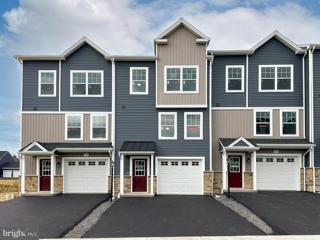 |  |
|
Beccaria PA Real Estate & Homes for SaleWe were unable to find listings in Beccaria, PA
Showing Homes Nearby Beccaria, PA
$145,000131 Mill Street Munson, PA 16860
Courtesy: Realty World Reiter Agency, (814) 342-1664
View additional infoGreat low traffic location. Features fenced in yard area, large level back yard space, hot tub room, baths on both levels plus detached 2 car garage. $225,000- Mill Street Munson, PA 16860
Courtesy: Realty World Reiter Agency, (814) 342-1664
View additional infoUnique property with 4 garages on 2 level acres along with smaller outbuildings . 3 of the garages are heated and one has a car lift. Lots of room for parking. Garage sizes 36x24. 16x20. 25x30. 28x24
Courtesy: RE/MAX Centre Realty, (814) 231-8200
View additional infoCalling all horse lovers! Looking for a modern home on several acres that allows animals at an affordable price? Look no further, this stylish, nearly new ranch home on 2.35 acres has it all. From the open floorplan, to the spacious kitchen with a huge gathering and working island, to the well appointed owner's suite with a walk-in closet and a spa-like bath, you'll appreciate living in this home. Propane forced air heat and central air conditioning keep you comfortable all year round. The unfinished basement is great for storage and is a blank canvas for future finishing, while the oversized one car detached garage provides additional storage. Raise horses or other livestock in the paddock area complete with electric fencing and horse shelter and poultry in the chicken coop. Relax on the back deck or in the above ground pool taking in the country sights. Close to state game lands and I-80 access, too. Lots to like! $199,900215 40TH Street Altoona, PA 16602
Courtesy: John Hill Real Estate, (814) 944-9377
View additional info
Courtesy: Keller Williams Advantage Realty, (814) 272-3333
View additional infoWelcome to Spruce Creek, Pennsylvania, where an extraordinary opportunity awaits on 0.64 acres of land. Nestled in this idyllic setting are two parcels, showcasing a remarkable piece of history: two of the first houses ever built in the area. The property encompasses 0.64 acres of land that encompasses lush greenery and a sense of tranquility. Immerse yourself in the beauty of nature, as you explore the grounds, savor the fresh air, and discover the endless possibilities that this ample space offers. The lot is a blank canvas for creating outdoor living areas, cultivating gardens, or simply enjoying the serene ambiance of this rural oasis. Spruce Creek, Pennsylvania, is a place where time seems to slow down, allowing you to embrace a more relaxed pace of life. Surrounded by the rolling hills and stunning natural beauty of the region, this property offers a rare opportunity to connect with nature. Spruce Creek itself is renowned for its fly fishing opportunities, and outdoor enthusiasts will find ample opportunities for hiking, biking, and exploring nearby state parks. If you are seeking a great home with all the comforts of modern living, embrace the charm, the potential, and the rich history that this property holds, and embark on a journey of creating your own story in this enchanting corner of Pennsylvania.
Courtesy: Kissinger, Bigatel & Brower, (814) 234-4000
View additional infoLooking for a secluded chalet that offers privacy, stunning nature views and lots of room to relax and explore? This property offers all of this and more on 46+ wooded acres! Step into the charming chalet which features a 2-story great room with a stunning wood-burning stone fireplace that features a live edge mantel from a tree on the property. A large eat-in kitchen offers painted cabinetry with pull out pantry and pot drawers and the sliding glass doors lead to the massive deck overlooking the property. There are two bedrooms on the main level along with convenient first floor laundry. Between the two bedrooms youâll find a stunning updated bathroom with an oversized walk-in travertine shower with dual heads and open space. The double vanity boasts quartz tops and granite can also be found around the shower. The third bedroom is oversized with a vaulted ceiling, half bath and connects to two smaller lofts that overlook the great room and the spectacular views outside. Youâll find views from every window! The garden enthusiast will love all the different types of trees, flowers, plants and shrubbery found throughout the property while the nature enthusiast will love the seclusion, ponds and countless areas to take it all in. Donât forget about the hunting & fishing enthusiasts that can do it all just steps from the front door on the 46 acres of wooded acres and 3 lovely ponds. Other features include a detached garage and additional storage shed used for wood. All of this in under 10 minutes from North Atherton Street! Donât miss your opportunity to own something special. * Seller is licensed PA Real Estate Agent.
Courtesy: Lime House, (717) 840-1355
View additional infoWelcome to 5838 Route 240, Cherry Tree, PA - where tranquility meets functionality in this picturesque property! Nestled on 14.62 sprawling acres of level land, this stunning estate offers a lifestyle of comfort and convenience. As you approach this property, you'll be greeted by a beautiful 2046 square foot home, boasting 3 bedrooms and 2 bathrooms. Step inside to discover a cozy ambiance complemented by natural gas heat and hot water, ensuring warmth and efficiency throughout the seasons. The inviting living space features a charming gas fireplace, perfect for relaxing evenings with loved ones. For those who love to entertain or indulge in culinary adventures, a delightful canning room awaits, providing ample space for preserving your garden harvests or crafting homemade delights. Additionally, the oversized 2-car garage boasts a second kitchen, adding a layer of versatility to this already impressive space. Outdoor enthusiasts will revel in the vast opportunities this property offers. Approximately 12 acres of fenced pasture await, ideal for grazing livestock or cultivating your green thumb with gardening endeavors. A 40x78 barn with a hay loft stands as a testament to the agricultural potential of this land, providing ample storage for equipment and supplies. But the charm doesn't end there - a shed and studio cottage grace the landscape, offering additional functionality and character. The studio cottage features a loft above, providing two sleeping areas, a spacious living/dining area, and a full bathroom, making it an ideal retreat for guests or a peaceful sanctuary for personal reflection. Whether you dream of tending to your own farmstead, hosting gatherings in the heart of nature, or simply escaping the hustle and bustle of everyday life, 5838 Route 240 offers a rare opportunity to embrace the beauty of rural living without sacrificing modern comforts. Don't miss your chance to make this enchanting property your own - schedule a showing today and prepare to be captivated by all it has to offer!
Courtesy: Ryen Realty LLC, (814) 343-6371
View additional infoBack on the market after some new paint to brighten things up! If you've been looking for a beautiful home to call your own, then look no more and come and tour this gorgeous, well maintained 3-bedroom home with breath taking views of the countryside. Located in a quiet development this home has all the space you're looking for! Spacious dine-in kitchen with eye catching glass tile backsplash. Step outside onto large rear patio with a stunning pergola and relax in the soothing spa. This home is great space for entertaining inside or out! You'll fall in love with the space in the family room and just wait until you walk into this finished basement. Everyone will want to hang out at the bar that features a sink, fridge, custom counters and high-top table. Did I mention this home also has central air, 2 full baths, 2 half baths and a 2-car garage. All this situated on a Beautifully landscaped half-acre lot. Close to I-80 and convenient to schools. Call and schedule your showing today.
Courtesy: Keller Williams Advantage Realty, (814) 272-3333
View additional infoWelcome to this cozy, captivating ranch situated on 0.64 acres in Lanse, PA. This home offers 2 bedrooms, 1 bathroom, a cozy back deck & plenty of parking in front & off to the left side of the home! The home has numerous updates that include: new siding, windows, drywall, insulation, paint, electrical, plumbing, flooring & appliances. This home is the perfect blend of modern meeting country living. As soon as you walk in the door, you'll feel at home! Experience it for yourself & book your tour today! *Owner is a licensed real estate agent.
Courtesy: Kissinger, Bigatel & Brower, (814) 234-4000
View additional infoDiscover your own piece of paradise at this 1.62-acre partially wooded lot in Warriors Mark offering a perfect blend of serene countryside living and convenience. This gem features a 3 bedroom 1 bath house. Enjoy breathtaking, countryside views that stretch for miles, making every moment a tranquil escape. Penn State University is within easy reach, located just 10 minutes from downtown State College and Beaver Stadium. Don't miss this opportunity to create your perfect retreat in this coveted location! The price reflects the lot value with improvements ( well & septic). Some structural repairs were deemed necessary by a local engineer, further evaluation should be completed or the new owner may decide to rebuild per local regulations. The property is being sold AS IS with the list price reflecting the value of the land with improvements. Tenant occupied until 6/30/24. Interior photos are available upon request. Open House: Thursday, 5/9 5:00-6:30PM
Courtesy: Kissinger, Bigatel & Brower, (814) 234-4000
View additional infoOPEN HOUSE - Thursday, May 9th, 5:00 - 6:30 PM. Luxury Living Defined. This gorgeous home is conveniently located on a pristine .78-acre lot in the coveted Trotter Farms Neighborhood. Professionally landscaped and manicured, this oasis is just a hundred yards from community park, walking trails and it leads to the Clear Water Conservancy wildlife corridor and onto 2200 acres of state lands. Immaculate 2- story home that provides an open concept 1st floor plan. Natural light filled family room with propane fireplace and eat in chefâs kitchen w/ granite countertops, stainless steel appliances, under cabinet lighting and abundant pantry storage. Lovely dining area w/ sliders to the private back deck. Also featured on the main floor is the spacious in-home office with built-ins, guest powder room and convenient laundry room/mud room just off the entrance to the oversized 2-car garage with Epoxied floor and storage/ bar area with barn door. The wonderful 2-story entry leads you up the grand staircase to the 2nd floor. Beautiful Owners Suite equipped with his and hers walk in closets and spa like private bath with walk-in tiled shower, jetted tub and double vanity sink. 3 other big bedrooms and another full bath along with extra storage closets round out the 2nd floor. The partially finished lower level provides a lovely media/rec room with high ceilings, natural light from the large egress window and wood burning stove. Also in the lower level is the huge storage room/utility area which houses all the components of the solar power system. Other mentionable features include underground invisible pet fence, electric car charger in the garage, big storage shed for all your lawn and garden equipment, covered front porch for relaxing, loads of raised garden beds, panoramic views of the mountains and ALL of THIS is just 10 miles from PSU and Downtown State College. Donât miss this opportunity!
Courtesy: Kissinger, Bigatel & Brower, (814) 234-4000
View additional infoExperience single-floor living nestled on 1.5 tranquil acres. This lovely home features 4 spacious bedrooms, 2.5 baths, and an open and updated kitchen with granite countertops that flows into a welcoming living room with a cozy wood burning fireplace. Enjoy views from the sunroom overlooking Rothrock State Forest or retreat to the private sanctuary of the primary bedroom suite. Additional features include a two-car attached garage and a three-car detached garage, perfect for car enthusiasts or those needing extra space for hobbies and storage. This property combines modern comforts with breathtaking natural surroundings for a truly exceptional living experience.
Courtesy: S&A Realty, LLC, (814) 200-1593
View additional infoNEW CONSTRUCTION in Rolling Hills North by S&A Homes! Rolling Hills North is perfectly positioned just beyond downtown Hollidaysburg and is also just minutes from shopping, recreation and the esteemed Hollidaysburg schools. Yet, the community is situated in a serene, wooded setting that feels more like a relaxing getaway. As the name suggests, Rolling Hills North delivers scenic hillside views and plenty of open space, making this neighborhood one of the area's most desirable places to call home. This Greenwood plan is situated on a spacious lot, just under one acre homesite and includes: -Classic exterior with covered porch -Upgraded kitchen with granite countertops, island with L-Shaped overhang, and stainless-steel Whirlpool appliances (electric range, microwave, and dishwasher) -Large pantry in the kitchen -Wafer LED lighting -Luxury vinyl plank flooring in the foyer, dining room, kitchen, and breakfast area -Extended walk-in closet in Owner's Bedroom -Luxurious owner's bath with soaking tub and shower with corner shelves and glass door -2nd floor laundry -Full unfinished basement with walk-out -Professional landscaping package, blacktop driveway, and finished lawn -Gas heat Plus much more.. Contact S&A Homes today to learn more about how you can own this brand new home at Rolling Hills North!
Courtesy: Coldwell Banker Town & Country Real Estate, (814) 946-4343
View additional infoDiscover the allure of Pleasant View Estates, the coveted destination for discerning homeowners. Step into this meticulously maintained 4-bedroom Cape Cod boasting 3.5 baths. As you enter, be enveloped by the elegance of gleaming hardwood floors spanning the main floor. The living room beckons with a stone gas fireplace nestled between expansive windows, creating a cozy ambiance. Calling all culinary enthusiasts! Indulge your passion in the custom hickory cabinet kitchen adorned with stainless steel appliances and granite countertops, ideal for showcasing your culinary prowess while guests gather in the open dining area. Revel in the convenience of a spacious walk-in pantry offering ample storage. Adjacent, a first-floor laundry area doubles as a mudroom, complete with a sizable closet. Retreat to the private master suite featuring hardwood floors, a trey ceiling, and a lavish master bath with a glass-door shower, soaking tub, and dual sink cabinets, including a designated makeup vanity. Upstairs, two generously sized bedrooms await, each boasting oversized walk-in closets, plush carpeting, and charming dormer ceilings. A loft area with a large window offers a serene reading nook or office space with neighborhood views. Descend to the lower level, where luxury awaits with a well-appointed bedroom, Jack-and-Jill 3/4 bath, family room, and wet bar. Ample storage space abounds throughout the home, including the lower level. Step outside to the picturesque exterior spaces featuring a partially covered pavered patio adorned with a stone stacked fireplace and bordered by blossoming trees. Seize the opportunity presented by this exceptional property and elevate your lifestyle at Pleasant View Estates. Open House: Saturday, 5/11 11:00-12:30PM
Courtesy: Kissinger, Bigatel & Brower, (814) 234-4000
View additional infoOPEN HOUSE - Saturday, May 11th, 11:00 AM - 12:30 PM. Welcome to this light and bright 3 bed, 2.5 bath beauty in Grays Pointe! This better-than-new home features a spectacular kitchen with oversized quartz island, stainless steel appliances and a 4' extension to add extra cabinetry. The open concept floorplan allows you to enjoy a connectedness around the heart of the home, while also taking in the beauty of the outdoors through large living room windows and a sliding glass door. You will love the convenience of a mudroom off of the garage as well as a first-floor flex space currently being used as an office. Head upstairs to the spacious owner's suite with feature wall, walk-in closet and primary bath. 2 more bedrooms (one with a large walk-in closet), a handy laundry room and full bath round out the second story. Bring your imagination to the basement where you will find rough-ins for a future bath, high ceilings and an egress window - all ready to be transformed into a full bedroom suite, guest quarters or sweet game room. Located in a wonderful neighborhood near the Scotia game lands and minutes to Penn State University and the shopping on N. Atherton Street. $109,9951027 Main Street Lilly, PA 15938
Courtesy: Keller Williams Keystone Realty, (717) 755-5599
View additional infoInvestor friendly opportunity awaits! Sitting on over an acre and a half of lush property, this house is ready to be a home again! With lots of room for potential, the possibilities are endless at 1027 Main St! Don't miss this awesome opportunity on a beautiful street.
Courtesy: S & A Realty, LLC, (814) 231-8560
View additional infoNEW CONSTRUCTION in Grays Pointe by S&A Homes. Located within the State College School District and just 2 miles from I-99, Grays Pointe residents enjoy an ultra-convenient location adjacent to the award-winning Grayâs Woods Elementary school, and easy access to walking trails, bike paths, and an upcoming 40-acre township park. This Woodfield plan includes: - Luxury kitchen package with quartz countertops, white cabinets, center island with overhang, and stainless steel appliances (smooth top range, built-in microwave, and dishwasher) - Luxury vinyl plank flooring throughout the entire main level - Wafer LED lighting - Luxury Owner's Bath package with ceramic tile floor, gray cabinetry, and ceramic tile shower walls with niche (std. vinyl base) and glass door - Optional Bath 2 package with upgraded gray cabinetry and ceramic tile flooring - 2nd floor laundry - Unfinished basement with egress window well - Garage door opener - Plus much more.. Contact S&A Homes for more details! *Photos and virtual tour are of a similar home - not actual home for sale. Features and selections in photos vary from actual home. See Sales Representative for details.
Courtesy: S & A Realty, LLC, (814) 231-8560
View additional infoNEW CONSTRUCTION in Grays Pointe! Built by S&A Homes. Located within the State College School District and just 2 miles from I-99, Grays Pointe residents enjoy an ultra-convenient location adjacent to the award-winning Grayâs Woods Elementary school, and easy access to walking trails, bike paths, and an upcoming 40-acre township park. This Woodfield plan includes: - Luxury kitchen package with quartz countertops, white cabinets, center island with overhang, and stainless steel appliances (smooth top range, built-in microwave, and dishwasher) - Vinyl flooring throughout the entire main level - Wafer LED lighting - Owner's Suite with private bath - 2nd floor laundry - Unfinished basement with egress window well - Garage door opener - Plus much more.. Contact S&A Homes for more details! *Virtual tour and photos are of a similar home - not actual home for sale. Features and selections in photos vary from actual home. See Sales Representative for details.
Courtesy: S & A Realty, LLC, (814) 231-8560
View additional infoNEW CONSTRUCTION in Grays Pointe! Built by S&A Homes. Located within the State College School District and just 2 miles from I-99, Grays Pointe residents enjoy an ultra-convenient location adjacent to the award-winning Grayâs Woods Elementary school, and easy access to walking trails, bike paths, and an upcoming 40-acre township park. This Woodfield plan includes: - Luxury kitchen package with quartz countertops, white cabinets, center island with overhang, and stainless steel appliances (smooth top range, built-in microwave, and dishwasher) - Vinyl flooring throughout the entire main level - Wafer LED lighting - Owner's Suite with private bath - 2nd floor laundry - Unfinished basement with egress window well - Garage door opener - Plus much more.. Contact S&A Homes for more details! *Photos and virtual tour are of a similar home - not actual home for sale. Features and selections in photos vary from actual home. See Sales Representative for details.
Courtesy: S & A Realty, LLC, (814) 231-8560
View additional infoNEW CONSTRUCTION in Grays Pointe! Built by S&A Homes. Located within the State College School District and just 2 miles from I-99, Grays Pointe residents enjoy an ultra-convenient location adjacent to the award-winning Grayâs Woods Elementary school, and easy access to walking trails, bike paths, and an upcoming 40-acre township park. This Woodfield plan includes: - Luxury kitchen package with quartz countertops, white cabinets, center island with overhang, and stainless steel appliances (smooth top range, built-in microwave, and dishwasher) - Vinyl flooring throughout the entire main level - Wafer LED lighting - Owner's Suite with private bath - 2nd floor laundry - Unfinished basement with egress window well - Garage door opener - Plus much more... - Contact us today for more details! *Photos and virtual tour are of a similar home - not actual home for sale. Features and selections in photos vary from actual home. See Sales Representative for details.
Courtesy: S & A Realty, LLC, (814) 231-8560
View additional infoNEW CONSTRUCTION in Grays Pointe by S&A Homes - Move-in Ready! Located within the State College School District and just 2 miles from I-99, Grays Pointe is part of the Gray's Woods master-planned community. The smart, 3 level design of this Bradfield townhome allows you to make the most of every living space. The kitchen is open to a spacious family room and features a large island with overhang, pantry, quartz countertops, upgraded cabinets, and stainless steel electric range, dishwasher and microwave. Luxury vinyl plank flooring extends throughout the entire main level. Just off the dining area is a 10x10 rear deck. Upstairs, the owner's suite includes a large walk-in closet and dual vanity in the owner's bath. Also upstairs is a convenient bedroom-level laundry room, second full bath, and two additional bedrooms. Downstairs, an unfinished walk-out basement provides abundant storage. HOA includes exterior building insurance, lawn care, landscaping, and snow removal off of public sidewalks only. *Photos and virtual tour are of a similar home and are for visualization purposes only. Features and selections vary from actual home. See Sales Representative for details.
Courtesy: S & A Realty, LLC, (814) 231-8560
View additional infoNEW CONSTRUCTION in Grays Pointe! Built by S&A Homes. Located within the State College School District and just 2 miles from I-99, Grays Pointe residents enjoy an ultra-convenient location adjacent to the award-winning Grayâs Woods Elementary school, and easy access to walking trails, bike paths, and an upcoming 40-acre township park. This Woodfield plan includes: - Luxury kitchen package with quartz countertops, white cabinets, center island with overhang, and stainless steel appliances (smooth top range, built-in microwave, and dishwasher) - Luxury vinyl plank flooring throughout the entire main level - Luxury Owner's Bath package with ceramic tile floor, gray cabinetry, and ceramic tile shower walls with niche (std. vinyl base) and glass door - Optional Bath 2 package with upgraded gray cabinetry and ceramic tile flooring - Wafer LED lighting - 2nd floor laundry - Unfinished basement with egress window well - Garage door opener - Plus much more.. Contact S&A Homes for more details! *Photos and virtual tour are of a similar home - not actual home for sale. Features and selections in photos vary from actual home. See Sales Representative for details.
Courtesy: S & A Realty, LLC, (814) 231-8560
View additional infoNEW CONSTRUCTION in Grays Pointe by S&A Homes - Move-in Ready! Located within the State College School District and just 2 miles from I-99, Grays Pointe is part of the Gray's Woods master-planned community. The smart, 3 level design of this Bradfield townhome allows you to make the most of every living space. The kitchen is open to a spacious family room and features a large island with overhang, pantry, quartz countertops, upgraded cabinets, and stainless steel electric range, dishwasher and microwave. Luxury vinyl plank flooring extends throughout the entire main level. Just off the dining area is a 10x10 rear deck. Upstairs, the owner's suite includes a large walk-in closet and dual vanity in the owner's bath. Also upstairs is a convenient bedroom-level laundry room, second full bath, and two additional bedrooms. Downstairs, an unfinished walk-out basement provides abundant storage. HOA includes exterior building insurance, lawn care, landscaping, and snow removal off of public sidewalks only. *Photos and virtual tour are of a similar home and are for visualization purposes only. Features and selections vary from actual home. See S&A Homes Sales Representative for details.
Courtesy: S & A Realty, LLC, (814) 231-8560
View additional infoNEW CONSTRUCTION in Grays Pointe by S&A Homes - Move-in Ready! Located within the State College School District and just 2 miles from I-99, Grays Pointe is part of the Gray's Woods master-planned community. The smart, 3 level design of this Bradfield townhome allows you to make the most of every living space. The kitchen is open to a spacious family room and features a large island with overhang, pantry, quartz countertops, upgraded cabinets, and stainless steel electric range, dishwasher and microwave. Luxury vinyl plank flooring extends throughout the entire main level. Just off the dining area is a 10x10 rear deck. Upstairs, the owner's suite includes a large walk-in closet and dual vanity in the owner's bath. Also upstairs is a convenient bedroom-level laundry room, second full bath, and two additional bedrooms. Downstairs, an unfinished walk-out basement provides abundant storage. HOA includes exterior building insurance, lawn care, landscaping, and snow removal off of public sidewalks only. *Photos and virtual tour are of a similar home and are for visualization purposes only. Features and selections vary from actual home. See S&A Homes Sales Representative for details.
Courtesy: S & A Realty, LLC, (814) 231-8560
View additional infoNEW CONSTRUCTION in Grays Pointe by S&A Homes - Move-in Ready! Located within the State College School District and just 2 miles from I-99, Grays Pointe is part of the Gray's Woods master-planned community. The smart, 3 level design of this Bradfield townhome allows you to make the most of every living space. The kitchen is open to a spacious family room and features a large island with overhang, pantry, quartz countertops, upgraded cabinets, and stainless steel electric range, dishwasher and microwave. Luxury vinyl plank extends throughout the entire main level. Just off the dining area is a 10x10 rear deck. Upstairs, the owner's suite includes a large walk-in closet and dual vanity in the owner's bath. Also upstairs is a convenient bedroom-level laundry room, second full bath, and two additional bedrooms. Downstairs, an unfinished walk-out basement provides abundant storage. HOA includes exterior building insurance, lawn care, landscaping, and snow removal off of public sidewalks only. *Photos and virtual tour are of a similar home and are for visualization purposes only. Features and selections vary from actual home. See S&A Homes Sales Representative for details. How may I help you?Get property information, schedule a showing or find an agent |
|||||||||||||||||||||||||||||||||||||||||||||||||||||||||||||||||||||||
Copyright © Metropolitan Regional Information Systems, Inc.
