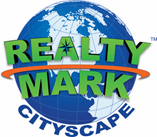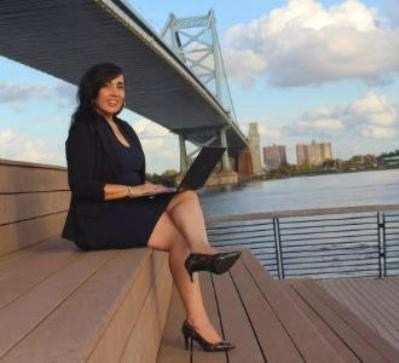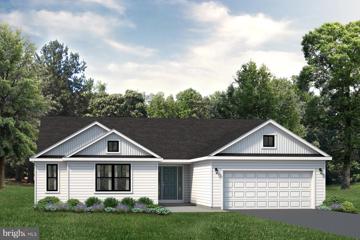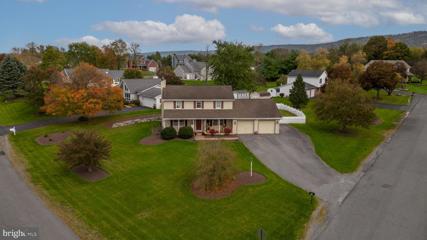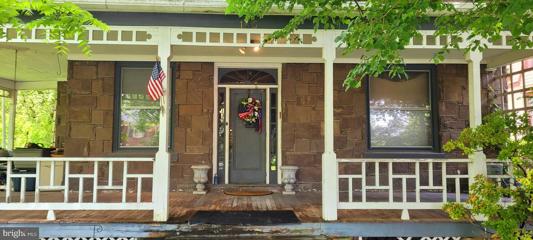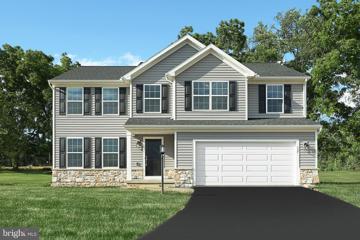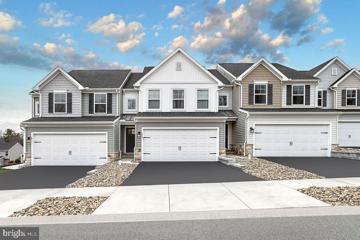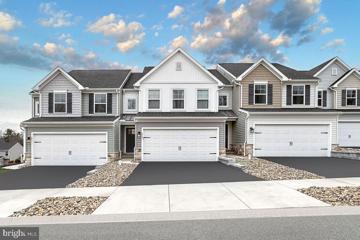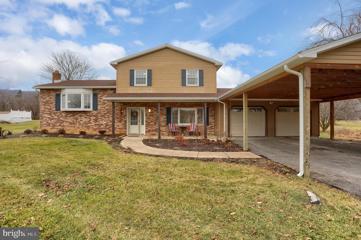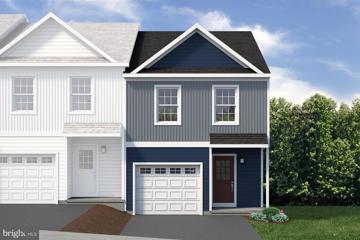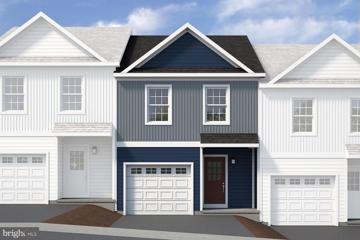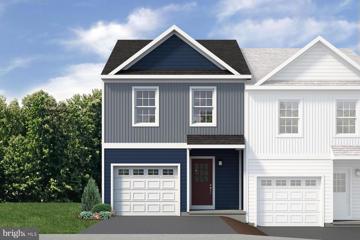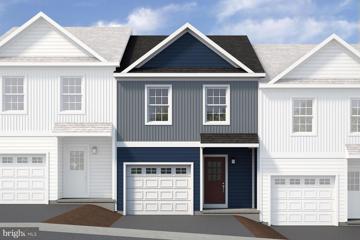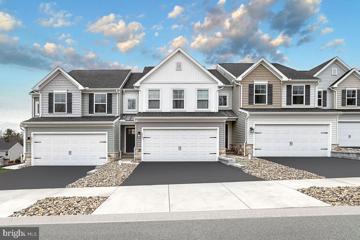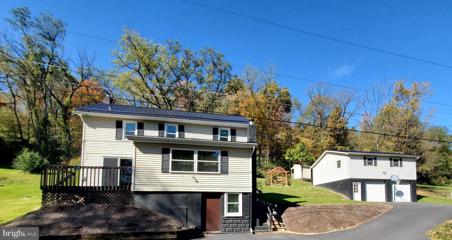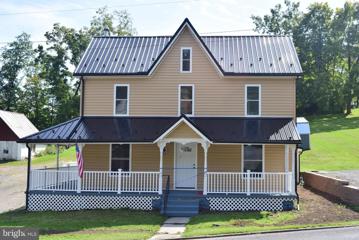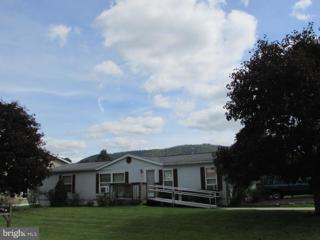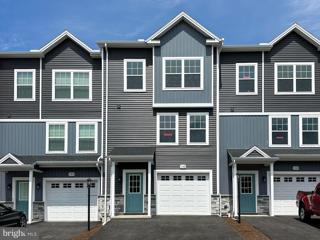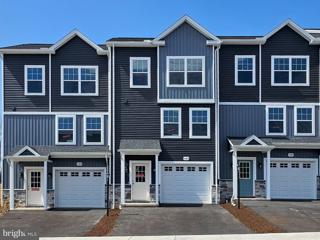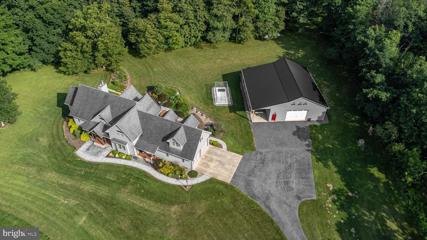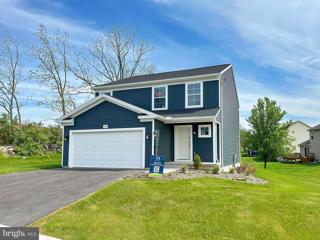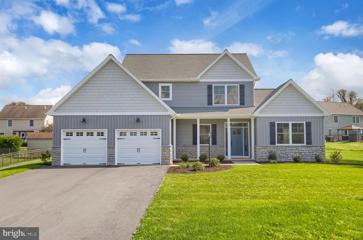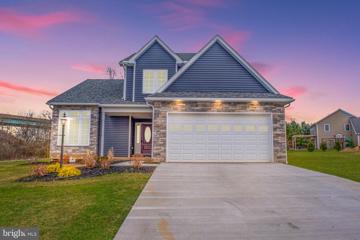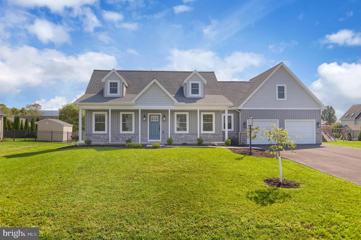 |  |
|
Bellefonte PA Real Estate & Homes for Sale47 Properties Found
26–47 of 47 properties displayed
Courtesy: S&A Realty, LLC, (814) 200-1593
View additional infoNEW CONSTRUCTION in Deerhaven! Built by S&A Homes. Nestled in the rolling hills just outside of Bellefonte, Deerhaven features spacious 1/3 acre homesites with sweeping mountain views in a peaceful country setting. This Hampton B floorplan features: - Modern exterior with covered front entry, black exterior windows, and board & batten siding in the gables - Upgraded kitchen cabinetry with quartz countertops, angled island with overhang, ceramic tile backsplash, matte black finishes, and stainless-steel Whirlpool appliances (electric range, microwave, and dishwasher) - Pendant lighting over kitchen island - Luxury vinyl plank flooring throughout main level - Owner's suite with walk-in closet and private bath including: Ceramic tile walk-in shower with glass doors, double vanity, linen closet, white cabinetry, and matte black finishes. - Three bedroom layout - all bedrooms feature walk-in closets! - Two foot extension off Breakfast Area - Cathedral Ceilings in Great Room - Unfinished basement with bath rough-ins - Plus much more.. Contact us today to learn more about how you can own this brand new home at Deerhaven! *Photos, virtual tour and video are of a similar home - not actual home for sale. Features, finishes, colors, etc. may vary from actual selections. See Sales Representative for details.
Courtesy: Kissinger, Bigatel & Brower, (814) 234-4000
View additional infoCharming two-story home in Stonehenge development, Bellefonte. This traditional gem offers 3 bedrooms, 2.5 baths, and over 1700 sq. ft. of living space on a spacious .45-acre lot. Revel in the beauty of Brazilian cherry hardwood floors, a stunning stone fireplace, and sliders leading to a back oasis with a pavilion and an inviting inground swimming pool. Privacy is ensured with a 6-foot vinyl fence. Need more room, the basement is 13 blocks high for an ease to finish including a rough-in for a future bathroom. Easy access I-99, Historic downtown Bellefonte and 9 miles to downtown State College for all things PSU.
Courtesy: RE/MAX Centre Realty, (814) 231-8200
View additional infoYou don't want to miss this wonderful investment opportunity in the Historic District of Bellefonte. Tucked away on beautiful Curtin Street is this grand three-story home just waiting to be brought back to its former glory. 6 Bedrooms / 4 Bathrooms. There is so much to work with here! Over the years it's had several inceptions. It's been a multi-unit as well as a single-family home. For those who have a passion for restorations and a desire to add some new and innovative modern design to Victorian charm, this is a don't want to miss opportunity in a perfect location.
Courtesy: Berks Homes Realty, LLC, (484) 339-4747
View additional infoð°5.75% 30-Year Fixed Rateð SAVINGS of $484 / month* LIMITED TIME OFFER: *Payment example: Home price $467,990, down payment 3.5%, Loan amount $451,610, term 30 year, FICO 700, fixed rate 5.75% (APR 6.387%), monthly payment $2,635.48. Payment stated does not include mortgage insurance, taxes, and homeowners insurance, which will result in a higher payment. Must close on or before to June 28, 2024. This special rate is only available to buyers using CMG Home Loans (NMLS# 128567) and Berks Settlement Services for this transaction. Actual terms may vary based on individual circumstances. Terms are subject to change without notice. Photos are for illustration purposes only. Similar floorplan to be built. Actual homesite(s) may vary. From the outside in, this 4BD/2.5BA beauty dresses to impress. The 2,420 sq ft floor plan feels like an indoor breath of fresh air. Thereâs the kitchen and the living room, you know, normal house stuff. But we threw in a breakfast room and a flex room just for fun. Every square inch is functional, yet each room has that cozy âIâm homeâ feeling. Still need more? We got it. This plan features 4 bedrooms and a loft on the second level. Thereâs more closet space than youâll know what to do with and the ownerâs suite which also boasts a double bowl vanity. Letâs keep going ⦠youâll also have an additional 1,000 sq ft of unfinished basement space to play with. As you can see, weâve thought of everything. We canât wait to show you. 10-Year Builders Warranty The new assessment for this property has not been completed; taxes shown in MLS are pre-construction, and taxes will change with the new assessment.
Courtesy: Berks Homes Realty, LLC, (484) 339-4747
View additional infoQuick Move In Home! 10 Year Builders Warranty. The new assessment for this property has not been completed, taxes shown in MLS are pre-construction, taxes will change with the new assessment.
Courtesy: Berks Homes Realty, LLC, (484) 339-4747
View additional infoQuick Move In Home? 10 Year Builders Warranty. The new assessment for this property has not been completed, taxes shown in MLS are pre-construction, taxes will change with the new assessment.
Courtesy: Keller Williams Advantage Realty, (814) 272-3333
View additional infoWelcome to the serenity of this 3-bedroom, 2-bathroom home nestled on a quiet cul-de-sac in Bellefonte. Boasting stunning mountain views and a prime location just across from Benner Elementary School, this residence offers both charm and convenience. Step into the heart of the home, a beautifully updated kitchen featuring custom cabinetry, granite countertops, and stainless steel appliances, all illuminated by under-cabinet lighting. The bright family room, with its large bay window, seamlessly connects to the dining area, creating an open and inviting atmosphere. Enjoy the tranquility of the back deck, offering picturesque views of the mountains, or cool off in the summer days with a refreshing dip in the pool. Upstairs, three spacious bedrooms await, accompanied by a full bathroom. The main floor reveals a recently renovated den with outdoor access, perfect for additional living space, and a brand new ADA-complaint bathroom showcasing a gorgeous tile shower, custom vanity, and laundry hook-ups. The large two-car garage, featuring new doors and openers, adds a practical touch to this well maintained property. Don't miss the opportunity to make this Bellefonte gem your own!
Courtesy: S & A Realty, LLC, (814) 231-8560
View additional infoNEW CONSTRUCTION in Steeplechase! Built by S&A Homes. Located just 5 minutes from I-99, Steeplechase residents enjoy an ultra-convenient location close to downtown Bellefonte, and just 10-15 minutes from Penn State University. This end-unit Steadfield plan includes: - Luxury kitchen package with quartz countertops, white cabinets, a single basin sink, and stainless steel appliances (smooth top range, built-in microwave, and dishwasher) - Luxury vinyl plank flooring throughout the entire main level - Wafer LED lighting - 10'x10' pressure treated deck - Owner's Suite with private bath - Unfinished basement with walk-out door and full window on rear wall - Garage door opener - Gas heat & central air - Plus much more.. *Photos, virtual tour, and video are for representative purposes only. Features and selections shown vary from actual home for sale. See Sales Representative for details. Contact us for more details!
Courtesy: S & A Realty, LLC, (814) 231-8560
View additional infoNEW CONSTRUCTION in Steeplechase! Built by S&A Homes. Located just 5 minutes from I-99, Steeplechase residents enjoy an ultra-convenient location close to downtown Bellefonte, and just 10-15 minutes from Penn State University. This interior-unit Steadfield plan includes: - Upgraded kitchen with granite countertops, maple cabinets, and black appliances (smooth top range, built-in microwave, and dishwasher) - Wafer LED lighting - 10'x10' pressure treated deck - Owner's Suite with private bath - Unfinished basement with walk-out door and full window on rear wall - Garage door opener - Gas heat & central air - Plus much more.. *Photos, virtual tour, and video are for representative purposes only. Features and selections shown vary from actual home for sale. See Sales Representative for details. Contact us for more details!
Courtesy: S & A Realty, LLC, (814) 231-8560
View additional infoNEW CONSTRUCTION in Steeplechase! Built by S&A Homes. Located just 5 minutes from I-99, Steeplechase residents enjoy an ultra-convenient location close to downtown Bellefonte, and just 10-15 minutes from Penn State University. This exterior-unit Steadfield plan includes: - Luxury kitchen package with quartz countertops, gray cabinets, a single basin sink, and stainless steel appliances (smooth top range, built-in microwave, and dishwasher) - Luxury vinyl plank flooring throughout the entire main level - Wafer LED lighting - 10'x10' pressure treated deck - Owner's Suite with private bath - Unfinished basement with walk-out door and full window on rear wall - Garage door opener - Gas heat & central air - Plus much more.. *Photos, virtual tour, and video are for representative purposes only. Features and selections shown vary from actual home for sale. See Sales Representative for details. Contact us for more details!
Courtesy: S & A Realty, LLC, (814) 231-8560
View additional infoNEW CONSTRUCTION in Steeplechase by S&A Homes! Located just 5 minutes from I-99, Steeplechase residents enjoy an ultra-convenient location close to downtown Bellefonte, and just 10-15 minutes from Penn State University. This interior-unit Steadfield plan includes: - Upgraded kitchen with granite countertops, maple cabinets, and black appliances (smooth top range, built-in microwave, and dishwasher) - Wafer LED lighting - 10'x10' pressure treated deck - Owner's Suite with private bath - Unfinished basement with walk-out door and full window on rear wall - Garage door opener - Gas heat & central air - Plus much more.. *Photos, virtual tour, and video are for representative purposes only. Features and selections shown vary from actual home for sale. See Sales Representative for details. Contact us for more details!
Courtesy: Berks Homes Realty, LLC, (484) 339-4747
View additional info
Courtesy: 1st Choice Realty
View additional infoCentre County, Bellefonte, county 3BR home on one acre with large garage. Watch video tour, metal roof, first floor bath, laundry & bedroom, set up for generator, large garage with room above to be finished off, few neighbors, close to I80...great for commuters. well maintained home. Open House: Thursday, 5/9 5:00-6:30PM
Courtesy: Kissinger, Bigatel & Brower, (814) 234-4000
View additional infoOPEN HOUSE - Thursday, May 9th, 5:00 - 6:30 PM. You are entitled to JUST MOVE IN! All the heavy lifting has been done for you! From the studs up to the roof, you have a new home! Look at the list of NEW..NEW..NEW the Seller has provided! Spacious 2-story home on a large .41 acre lot with good views, wrap around porch that is wide, vinyl railing, and nice curb appeal. Wide driveway and parking area for 6 cars on one side and a shared driveway on the other side for another 2-3 cars. Luxury Vinyl Plank on first floor, new carpet in living room and in the 4 bedrooms. Enjoy the extra-large kitchen with new countertops, new cabinetry and new SS appliances. The kitchen has room to eat in or enjoy the pleasant porch-facing formal dining room. Off the kitchen are a brand-new full bath with walk-in shower and the extra-large mudroom with laundry hook-ups. Follow the newly-carpeted steps up to the second floor and find 4 bedrooms, one with door to covered balcony and another new full bath. At the end of the hall is a walk-up third story, floored for storage. Expansive yard has 3 Stoltzfus sheds to store all your yard tools. This one won't last long!
Courtesy: Yocum Real Estate Centre, LLC, (814) 234-4645
View additional infoOne floor living PRICED TO SELL! Great opportunity to own a well-maintained 3-bedroom, 2-bath home on a corner lot. Whether as an investment property or primary residence, you will be hard-pressed to find such value. A 14'x16' shed provides additional storage. Approximately 7 miles to Beaver Stadium and walking distance to the center of Pleasant Gap in a quiet neighborhood, the location is great. Schedule your showing today!
Courtesy: S & A Realty, LLC, (814) 231-8560
View additional infoNEW CONSTRUCTION in Steeplechase by S&A Homes. Move-in Ready! Located just 5 minutes from I-99, Steeplechase residents enjoy an ultra-convenient location close to downtown Bellefonte, and just 10-15 minutes from Penn State University. This Redfield plan includes: - Upgraded kitchen with granite countertops, maple cabinets, center island with overhang, and black appliances (smooth top range, built-in microwave, and dishwasher) - Wafer LED lighting - 10'x10' pressure treated deck with stairs - located off kitchen/dining area - Owner's Suite with private bath - Unfinished basement with 4' x' 4' egress window well on rear wall - Garage door opener - Plus much more.. Contact us for more details! *Virtual tour and photos are of a similar home - not actual home for sale. Features and selections in photos vary from actual home. Contact S&A Homes directly for more details.
Courtesy: S & A Realty, LLC, (814) 231-8560
View additional infoNEW CONSTRUCTION in Steeplechase by S&A Homes -Move-in Ready! *Tour this home on your own without a sales representative using our self-guided tour technology through UTour. Visit the S&A Homes website for the link. Located just 5 minutes from I-99, Steeplechase residents enjoy an ultra-convenient location close to downtown Bellefonte, and just 10-15 minutes from Penn State University. This Redfield plan includes: - Upgraded kitchen package with granite countertops, maple cabinets, center island with overhang, and stainless steel appliances (smooth top range, built-in microwave, and dishwasher) - Luxury vinyl plank flooring throughout the entire main level living area - Wafer LED lighting - 10'x10' pressure treated deck with stairs - located off kitchen/dining area - Owner's Suite with private bath - Unfinished basement with 4' x' 4' egress window well on rear wall - Garage door opener - Plus much more.. Contact us for more details! *Virtual tour and photos are of a similar home - not actual home for sale. Features and selections in photos vary from actual home. Contact S&A Homes directly for details. $1,550,000275 Misty Meadows Lane Bellefonte, PA 16823
Courtesy: Kissinger, Bigatel & Brower, (814) 234-4000
View additional infoImagine awakening your senses amongst the mature trees and open fields to take in the lovely views throughout this 15-plus acre timber peg home in the heart of Central PA. Nestled in at the rear of a meadow. A masterful architecture that showcases exceptional carpentry throughout. The home boasts a great room enhanced by a stone fireplace, stunning timber peg beams, and vaulted ceilings. On your cold winter nights enjoy the warmth of your beautiful stone fireplace. A lovely, bright, and open kitchen is not only highly functional but stunning with granite countertops, cherry cabinets, a breakfast bar, a large pantry, and sliders to a masterfully constructed back deck. The beautiful ownerâs suite is topped off with a luxurious ownerâs bath equipped with a double vanity sink, a soaking tub, and a separate shower. Adding a new level of luxury to enjoy the invigorating morning air from the attached private deck. Just a few stairs away await another outstanding floor with a bedroom/studio, a 2nd bedroom, a full bath, and plenty of closet space for all of your storage needs. The magnificent 12ft high ceilings and full/unfinished lower level completely plumbed for a bath is enticing to expand your square footage or even just room to breathe. The durable, easy-to-care-for, 2 composite deck on the rear of the home draws you to more wildlife serenity and a perfect place to entertain family and friends. It is the perfect location for relaxing to the sounds and scents of Mother Nature and the abundant wildlife for entertainment. The 50x40ft steel building is heated and serviced by electricity, running water, and the car lift of a mechanic's dreams, or a spectacular workshop. Imagine calling this masterfully created retreat your home.
Courtesy: S & A Realty, LLC, (814) 231-8560
View additional infoNEW CONSTRUCTION in Steeplechase - Move-in Ready! *Tour this home on your own without a sales representative using our self-guided tour technology through UTour. Visit the S&A Homes website for the link. Glorious mountain views, rambling fields, and quiet tranquility beckon to all who appreciate the serenity of country living. Steeplechase maintains a country setting, yet offers public utilities such as natural gas, all within just a few minutes drive to I-99, Bellefonte, and State College. This Rosewood plan includes: - Open-concept living area on the main level - Luxury kitchen package with white cabinets, granite countertops, center island with overhang, and -stainless steel appliances (smooth top range, built-in microwave, and dishwasher) - Luxury vinyl plank flooring throughout the entire main level - 2nd floor laundry room - Large unfinished basement with egress window well - Wafer LED lighting - Gas heat - Garage door opener - Plus much more.. Contact S&A Homes directly for more details! $593,50083 Landon Drive Bellefonte, PA 16823
Courtesy: Keller Williams Advantage Realty, (814) 272-3333
View additional infoThis newly built property by Fine Line Homes is located in the Springfield development and offers a perfect blend of style and functionality. The moment you step inside, you'll be wowed by the open layout featuring high ceilings, providing a smooth transition throughout the first level. The family room is filled with natural light and features a beautiful floor to ceiling stone fireplace that adds charm and coziness to the space. Convenience is key, and this home offers first-floor living with a generously sized primary suite that includes an ensuite bathroom with a tile shower, and a walk-in closet...as well as a laundry room on the first floor. Upstairs, you'll find three bedrooms and a full bathroom. This two-story Abilene floorplan is not to be missed, schedule your private showing today! Construction is complete and ready for immediate delivery.
Courtesy: Perry Wellington Realty, LLC, (814) 273-1446
View additional infoWelcome to 254 Limestone Drive, an exquisite new construction home built by Ralph Spearly nestled in the Stonehenge development located in Bellefonte. This four-bedroom, two and a half bath residence offers plenty of space for family living and entertaining. The stunning open floor plan features hardwood flooring throughout the main level with cathedral ceiling in the great room, and windows that let in natural light throughout the day. Enjoy preparing meals in this spacious kitchen before gathering around the dining area or relaxing in great room . The second floor boosts the owners bedroom ensuite with custom tile shower. Three nicely sized bedrooms and main bath. Step outside onto your patio where you can enjoy a cup of coffee or tea while taking in views that surround the property. With its modern yet classic design, luxurious amenities, this beautiful abode is perfect for creating lasting memories with loved ones. Open House: Thursday, 5/9 5:00-6:30PM
Courtesy: Keller Williams Advantage Realty, (814) 272-3333
View additional infoBoasting an array of sleek finishes and a thoughtful open floor plan, this brand new 3 bedroom, 2.5 bath,1,733 square foot Cape Cod home is nestled in the Forest Heights neighborhood. Step through the front door into a luminous open living area featuring vaulted ceilings that leads into your modern kitchen featuring a spacious island, ample cabinet space, and a farmhouse sink. Coming in from the garage, you'll find the pantry and coat closet, the conveniently located + private half bath and a sun-soaked laundry room. Enjoy the convenience of a first-floor owner's bedroom featuring a private bath with walk-in tile shower. Upstairs, you can find two additional bedrooms and a full bath. This Newport floorplan also features a 2-car garage, central air, and a patio. This phenomenal property is a must see! Schedule your private showing today!
26–47 of 47 properties displayed
How may I help you?Get property information, schedule a showing or find an agent |
|||||||||||||||||||||||||||||||||||||||||||||||||||||||||||||||||||||||
Copyright © Metropolitan Regional Information Systems, Inc.
