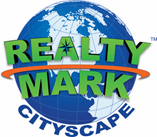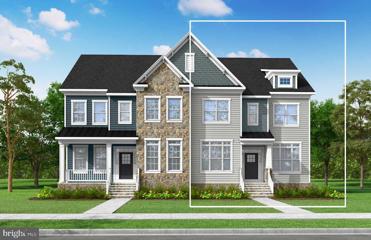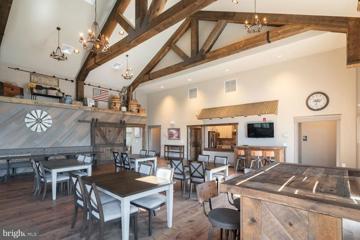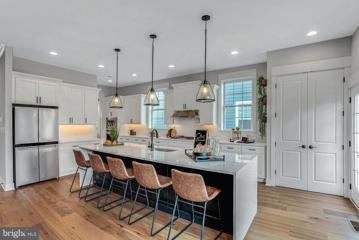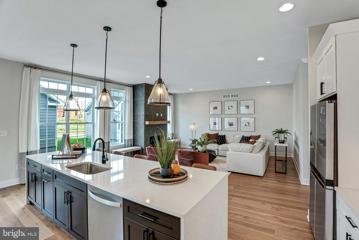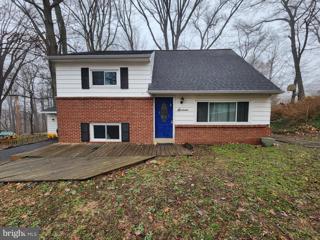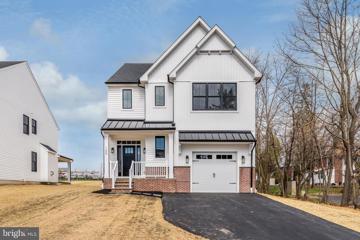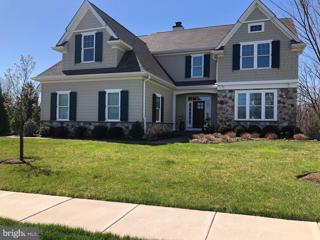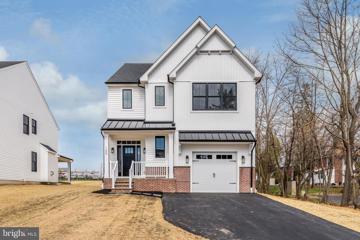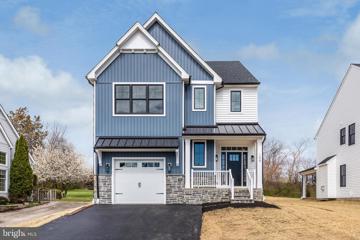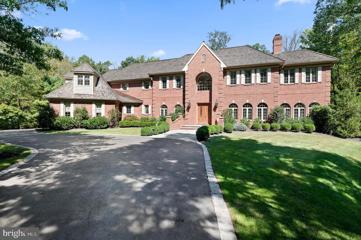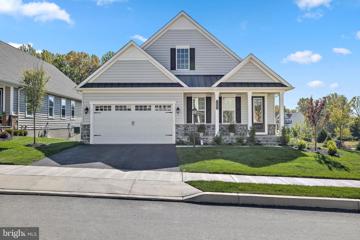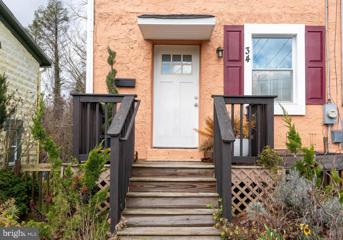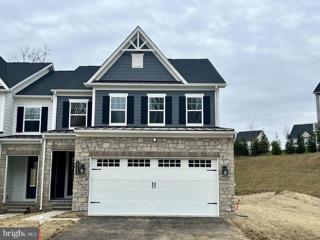 |  |
|
Frazer PA Real Estate & Homes for SaleWe were unable to find listings in Frazer, PA
Showing Homes Nearby Frazer, PA
$997,959142 Lotus Lane Malvern, PA 19355
Courtesy: Fusion PHL Realty, LLC, (215) 977-9777
View additional infoThis stunning home features 10â² first floor ceilings, formal dining room, first floor guest suite with full bath, and a 3rd floor loft! Indulge in the sophisticated allure of this home, where designer selected upgrades seamlessly blend with striking matte black fixtures, creating a captivating contrast throughout the space. The gourmet kitchen has a large center island with Calacatta Laza quartz counter tops and opens to the breakfast area and spacious great room with fireplace. The second floor offers a large primary suite with huge walk-in closet and en-suite, two additional bedrooms each with their own bathroom and walk-in closet. The conveniently located laundry room completes the second floor. Explore the possibilities offered by the third-floor loft, where you can seamlessly integrate leisure, work, and relaxation into one harmonious space Visit 136 Spring Oak Drive or schedule your tour today to review the details of this quick move-in home. Located within the final phase of Spring Oak at Malvern. Photos are representative of a previously built home. For more information, visit bit.ly/SpringOakatMalvern. $959,772153 Lotus Lane Malvern, PA 19355Open House: Saturday, 5/18 1:00-3:00PM
Courtesy: Compass RE, (267) 448-3744
View additional infoWelcome to your dream home in the heart of a vibrant community at Spring Oak! As you step through the front door, you'll be captivated by the seamless open concept living and the grand epicurean eat-in island that's perfect for entertaining. The butler's pantry adds a touch of elegance, and the great room is designed for unforgettable gatherings. Need more space? Your partially finished basement awaits your personal touch, offering endless possibilities. Upstairs, the heavenly master suite beckons with two walk-in closets and a spa-like en suite, providing the ultimate retreat. With a first-floor guest suite, this home is perfect for hosting loved ones. Enjoy the carefree lifestyle with access to amenities like the swimming pool, fitness center, walking trails, and more. This is where luxury meets community living! $1,000,455134 Lotus Lane Unit 48 Malvern, PA 19355
Courtesy: Fusion PHL Realty, LLC, (215) 977-9777
View additional infoMove-In this summer and start enjoying all the resort-style amenities at Spring Oak right away! This stunning home features the Ashton V's enlarged deluxe first floor layout and 10' ceiling heights, formal dining room with cathedral ceiling and access to the sunlit deck. Work from home? The first floor study with walk-in closet located in the front of the home serves as a great place for afternoon meetings. The great room with fireplace provides a cozy ambiance for relaxing evenings or entertaining guests. The upgraded chef's kitchen has ample cabinet storage and large center island that opens to the dining and great room. The second floor offers a large primary suite with huge walk-in closet and en-suite with free standing soaking tub, two additional bedrooms each with their own private bathroom and walk-in closets, and 2nd floor laundry. The 2-car attached garage under, finished basement with connected mudroom suited with a built in bench and cubbies helps make your daily routine that much easier. This home has pre-selected upgrades schedule your tour today to review the details of this quick move-in home. For more information visit bit.ly/SpringOakatMalvern. Located within the final phase of Spring Oak at Malvern. Photos are representative of a previously built home.
Courtesy: Fusion PHL Realty, LLC, (215) 977-9777
View additional infoMove-In early Fall! This stunning home features 10â² first floor ceiling height and offers a generous amount of living space!! The front of the home features formal dining room, living room or study, and great room with a cozy fireplace. The chef's kitchen with large center island that opens to the breakfast area and spacious great room completes the back of the home. Upstairs, you'll find a spacious ownerâs suite complete with a walk-in closet and en-suite featuring a relaxing soaking tub. Additionally, there are two more bedrooms, each with its own walk-in closet, along with a shared hall bath, ample storage space, and convenient second-floor laundry facilities. The lower level features an attached half-under 2-car garage, finished basement with an additional bedroom that doubles as a flex space, full bathroom, and connected mudroom. Visit our model home or schedule your tour today to review the details and discuss personalizing your interior finishes. Located within the final phase of Spring Oak at Malvern. Photos are representative of a previously built home. For more information visit: bit.ly/SpringOakatMalvern $450,00016 Sunset Drive Paoli, PA 19301
Courtesy: KW Empower, vicki@kwempower.com
View additional infoDon't miss this home in Paoli! A 4 bedroom, 1.5 bathroom multi-level home, it includes an addition making it extra spacious with plenty of room to enjoy with family and friends. Under the same ownership for over 20 years, it does need some attention and updating, but has amazing potential to be a showstopper! The main level includes a living room and eat-in kitchen with room for a table, which leads to the family sun room, a large space with walls of windows where you'll want to spend all your time. The lower level includes a den space, utility/laundry room, half bath, and access to the oversized garage with lots of built-in storage. The sleeping quarters are on 2 levels, the first with 2 bedrooms and full bath, the second with 2 additional bedrooms. A walk-up attic provides plentiful, easily-accessible storage. Outside, there's a deck patio space, additional driveway parking, and lots of yard surrounding the property. Imagine how gorgeous this home can be - make it yours and get to work on your dream home! $799,900218 Hendricks Exton, PA 19341
Courtesy: Keller Williams Real Estate-Blue Bell, (215) 646-2900
View additional infoNew construction single family homes in Exton is a blend of modern living and convenience. This elegant home boasts 4 spacious bedrooms and 2.5 well-appointed bathrooms. The heart of the home is its luxury kitchen, featuring state-of-the-art appliances, sleek countertops, and ample storage space, making it a chef's dream. An open floor plan allows for comfort and flow between the cozy family, formal dining area and chef inspired kitchen. The one-car garage provides secure and convenient parking. Located in the charming town of Exton, this home offers easy access to a variety of shopping options offered by "Main Street at Exton" with a wide variety of shopping and restaurants, catering to all your lifestyle needs. Its proximity to major roads is a significant advantage, ensuring easy commutes and connectivity to nearby cities and attractions. For those who love the outdoors and adventure the numerous parks amenities include tennis courts, kayaking, paddle board, volley ball courts, play equipment, walking trails and so much more, The blend of luxury, comfort, and accessibility makes this home an ideal choice for those seeking a balanced and upscale living experience. Pictures are a home built at another site that include upgraded options. Taxes have not yet been assessed. Please do not walk the site without an appointment. Estimated delivery is end of year 2024. $1,535,000118 Chapel Hill Circle Paoli, PA 19301
Courtesy: BHHS Fox & Roach-Malvern, (610) 647-2600
View additional infoWelcome to this beautifully maintained home in the award winning community of Chapel Hill. Featuring the Steeplechase floor plan, this home offers a primary bedroom with walk -in closets and luxurious primary bath on the main level. Situated on one of the premier lots, this home backs to a wooded area on the outer circle of the community. On this lot, this home features a side entry garage and a walk -out basement. Chapel Hill offers a quiet setting convenient to the train, shopping, dining, major roadways and corporate centers. Just some of the features of this home are a screened porch from the morning room with a door to the deck, a fourth bedroom and third full bath on the second floor, a finished storage room on the second floor, site finished oak hardwood floors on most of the main level, 9'8" ceilings on the first floor, a gas fireplace and built-in bookshelves in the family room, custom built floor to ceiling built-ins the Study, high efficiency two zoned gas heating, Brookhaven cabinetry, upgraded countertops,Kohler plumbing fixtures, Wolf pro-style six burner gas cooktop with wood hood, Bosch stainless steel appliances, a coffered beam ceiling in the family room, crown molding in the foyer, study, living and dining spaces, powder room, and primary bedroom,solid core interior doors, oversized baseboard , window and door casings, flagstone front porch, expanded walkway to the front door, and extensive landscaping. The walkout basement is unfinished waiting for your design. The basement has a triple window overlooking a wonderful view of nature, a sliding glass door a rough-in for a future bath. The Chapel Hill Homeowners Association fee includes shrubbery, lawn care including irrigation of the front lawn and plant beds, mulching, weeding, cleaning of the gutters and downspouts, snow removal of the road, driveways and walkway to your front door. Chapel Hill is adjacent to a mile of paved trail for walking or biking. $799,900219 Namar Street Exton, PA 19341
Courtesy: Keller Williams Real Estate-Blue Bell, (215) 646-2900
View additional info(This is the only home that has a walk out basement with Glass Slider Door) Two New construction single family homes in Exton is a blend of modern living and convenience. This elegant home boasts 4 spacious bedrooms and 2.5 well-appointed bathrooms. The heart of the home is its luxury kitchen, featuring state-of-the-art appliances, sleek countertops, and ample storage space, making it a chef's dream. An open floor plan allows for comfort and flow between the cozy family, formal dining area and chef inspired kitchen. The one-car garage provides secure and convenient parking. Located in the charming town of Exton, this home offers easy access to a variety of shopping options offered by "Main Street at Exton" with a wide variety of shopping and restaurants, catering to all your lifestyle needs. Its proximity to major roads is a significant advantage, ensuring easy commutes and connectivity to nearby cities and attractions. For those who love the outdoors and adventure the numerous parks amenities include tennis courts, kayaking, paddle board, volley ball courts, play equipment, walking trails and so much more, The blend of luxury, comfort, and accessibility makes this home an ideal choice for those seeking a balanced and upscale living experience. Pictures are a home built at another site that include upgraded options. Taxes have not yet been assessed. Please do not walk the site without an appointment. Estimated delivery is end of year 2024. $799,900217 Namar Street Exton, PA 19341
Courtesy: Keller Williams Real Estate-Blue Bell, (215) 646-2900
View additional infoTwo New construction single family homes in Exton is a blend of modern living and convenience. This elegant home boasts 4 spacious bedrooms and 2.5 well-appointed bathrooms. The heart of the home is its luxury kitchen, featuring state-of-the-art appliances, sleek countertops, and ample storage space, making it a chef's dream. An open floor plan allows for comfort and flow between the cozy family, formal dining area and chef inspired kitchen. The one-car garage provides secure and convenient parking. Located in the charming town of Exton, this home offers easy access to a variety of shopping options offered by "Main Street at Exton" with a wide variety of shopping and restaurants, catering to all your lifestyle needs. Its proximity to major roads is a significant advantage, ensuring easy commutes and connectivity to nearby cities and attractions. For those who love the outdoors and adventure the numerous parks amenities include tennis courts, kayaking, paddle board, volley ball courts, play equipment, walking trails and so much more, The blend of luxury, comfort, and accessibility makes this home an ideal choice for those seeking a balanced and upscale living experience. Pictures are a home built at another site that include upgraded options. Taxes have not yet been assessed. Please do not walk the site without an appointment. Estimated delivery is end of year 2024. $500,00047 Summit Avenue Paoli, PA 19301Open House: Sunday, 5/19 11:00-12:00PM
Courtesy: Keller Williams Realty Devon-Wayne, (610) 647-8300
View additional infoWelcome home to your new abode at 47 Summit Avenue, a recently updated single-family home in the award-winning Tredyffrin/Easttown School District! Just in time to move this summer and start fresh in the 2024-2025 school year. Imagine coming home to this two-story beauty nestled on a scenic, fenced-in natural lot at the end of a dead-end street. The home also comes with an additional lot (43-09L-0039/ .19 of an acre/Taxes $1,274- 2023), both backing to Airdrie Forest Preserve, offering a serene view, ample space for dogs, and options for future additions. Unwind in peace on your new composite deck, overlooking the preserve, and feel the day's stress melt away. The construction features three beds, two baths, approximately 1,720 total finished sq ft., and a fenced-in yard. You'll find ample off-street parking. A three-space driveway leads to the detached garage, and there is also a private 2-car private parking pad for you and your guests. Upon entering, there is a practical mudroom for arriving home, which then leads to the main hallway and living room. The house has laminate floors and modern light fixtures; plenty of light comes in through generous replacement windows. The kitchen has been tastefully updated with a vast array of contemporary cabinetry, granite countertops, and stainless steel appliances to make the ideal space. The dining area is adjacent to the kitchen and features a lovely wainscot and a corner built-in. The home's baths are updated, including the first full bath on the 1st level, thoughtfully located next to the first-floor bedroom, which could be used as an office, bedroom, in-law suite, playroom, etc.! The main bedroom suite of the home, located upstairs, is a fantastic and sizable space with a dormered, vaulted ceiling and a large walk-through closet that connects it to the second-floor bath and has built-in shelves for practical storage space. Rest easy knowing that this home has been updated for comfort and security. With newer electrical (LED high hats for great light and minimal energy usage), plumbing, and replaced gas furnace, gas water heater, and roof, central air conditioning, and a 2-zone split to control your temperatures and energy use, this structure is prepared to provide comfort and security for years to come. The location is lovely, with the beautiful preservation land surrounding the property. Hiking trails are just a few steps from your front yard or rear gate of the back lot, offering easy access to nature. Living at 47 Summit Ave, you will also be incredibly close to the newly-renovated Paoli SEPTA and Amtrak stations for unparalleled transportation access for trips and commutes, and the Paoli business district with Paoli Hospital with its many crucial amenities is as close or take a short drive to Trader Joes, Wegmans and Paoli Library, Restaurants.
Courtesy: NVR Services, Inc., (703) 955-4875
View additional infoWelcome to the Albright at the Woodlands at Greystone by NVHomes, West Chester's premier 55+ community of new single homes in a spectacular gated neighborhood. The Albright offers 2-3 bedrooms, balancing traditional living with an open, one-level concept. Upon entering from your bluestone front porch, you will find a generously sized guest bedroom, which can also be used as a study. The gourmet kitchen features an 8-foot island and opens to a large dining area and great room with a 10-foot tray ceiling. The main level primary suite offers 2 walk-in closets and a spa-like bath. You will be amazed by our included luxury features, such as 5-inch hardwood floors, granite and quartz countertops, cushion-close cabinetry, smart home features, an arrival center, and so much more. Enjoy a lock-and-leave lifestyle, featuring full lawn care and snow removal, as well as amenities such as a clubhouse with pool, sun and grilling decks, social and office spaces, gym & yoga rooms, tennis, bocce and pickleball courts, to name a few! Located within The Greystone community are nearly 7 miles of walking trails and 163 acres of open space; a bucolic setting, yet it is just minutes from the excitement of first-class dining and shopping in the West Chester Borough. In addition to the Albright, The Woodlands offers the Bennington, the Clarkson, and the Davenport floor plans. Buyers enjoy their choice of available homesites. Photos are representative.
Courtesy: NVR Services, Inc., (703) 955-4875
View additional infoWelcome to the Davenport at The Woodlands at Greystone by NVHomes, West Chester's premier 55+ community of new single homes in a spectacular gated neighborhood. The Davenport offers 3-6 bedrooms, balancing traditional living with an open, two level concept. Upon entering from your bluestone front porch, you will find a generously sized flex room which can be used as an office, library, craft room or bedroom. The gourmet kitchen features an 8-foot island and opens to a large dining area and great room with a 10-foot tray ceiling. The main level primary suite offers 2 walk-in closets and a spa-like bath. You will be amazed by our included luxury features, like 5-inch hardwood floors, granite and quartz countertops, cushion-close cabinetry, smart home features, an arrival center, and so much more. Enjoy a lock-and-leave lifestyle, featuring full lawn care and snow removal, as well as amenities such as clubhouse with pool, sun and grilling decks, social and office spaces, gym & yoga rooms, tennis, bocce and pickleball courts, to name a few! Located within The Greystone community are nearly 7 miles of walking trails and 163 acres of open space; a bucolic setting, yet it is just minutes from the excitement of first-class dining and shopping in the West Chester Borough. In addition to the Davenport, The Woodlands offers the Albright, the Bennington, and the Clarkson floor plans. Buyers enjoy their choice of available homesites. Photos are representative.
Courtesy: NVR Services, Inc., (703) 955-4875
View additional infoWelcome to The Clarkson at The Woodlands at Greystone by NVHomes, West Chester's premier 55+ community of new single homes in a spectacular gated neighborhood. The Clarkson offers 3-5 bedrooms, balancing traditional living with an open, two level concept. Upon entering from your bluestone front porch, you will find a generously sized guest bedroom, which also can be used as a study. The gourmet kitchen features an 8-foot island and opens to a large dining area and great room with a 10-foot tray ceiling. The main level primary suite offers two walk-in closets and a spa-like bath. The second floor adds a private living space for family or friends who visit! The loft, large bedroom, and full bath offer privacy. You will be amazed by our included luxury features, such as 5-inch hardwood floors, granite and quartz countertops, cushion-close cabinetry, smart home features, an arrival center, and so much more. Enjoy a lock-and-leave lifestyle, featuring full lawn care and snow removal, as well as amenities, such as a clubhouse with pool, sun and grilling decks, social and office spaces, gym and yoga rooms, tennis, bocce and pickleball courts, to name a few! Located within The Greystone community are nearly 7 miles of walking trails and 163 acres of open space; a bucolic setting, yet just minutes from the excitement of first-class dining and shopping in the West Chester Borough. In addition to the Clarkson, The Woodlands offers the Albright, the Bennington, and the Davenport floor plans. Buyers also enjoy their choice of available homesites. Photos are representative.
Courtesy: NVR Services, Inc., (703) 955-4875
View additional infoWelcome to Greystone by NVHomes , a community that more than 100 people have already decided to call home! The Woodland's is West Chester's premier 55+ community of new single homes in a spectacular gated estate setting. The Bennington offers 2-4 bedrooms balancing traditional living with an open, one level concept. Enter from your bluestone front porch to find a generously sized flex room which can be used as an office, library, craft room or bedroom. The gourmet kitchen features an 8' island which opens to a large dining area and great room with a 10' included tray ceiling. Your main level owner's suite offers 2 walk-in closets and spa-like bath. . You will be amazed by our included luxury features, like 5' hardwood floors, granite and quartz countertops, cushion-close cabinetry, smart home features, arrival center, and so much more. Enjoy a lock and leave lifestyle featuring full lawn and snow care as well as amenities such as clubhouse with pool, sun and grilling decks, social and office spaces, gym & yoga rooms, tennis, bocce and pickleball courts to name a few! With nearly 7 miles of walking trails and 163 acres of open space, fall in love with this bucolic setting, yet find yourselves just minutes from the excitement of first-class dining and shopping in the West Chester Borough. The Borough of West Chester was inducted into the AARP Network of Age-Friendly Communities which recognizes such features as safe, walkable streets, better housing and transportation options, access to key services, and opportunities for residents to participate in community activities. Just one more reason to call the Woodlands home! Other floor plans and homesites are available. Photos are representative. NVHomes is taking precautionary measures to protect our valued customers and employees. Our models are open by appointment. $2,790,000134 Jaffrey Road Malvern, PA 19355
Courtesy: Compass RE, (610) 947-0408
View additional infoIntroducing 134 Jaffrey Road, an elegant and stately home situated on 2.3 picturesque acres in the heart of Radnor Hunt and on one of it's most coveted streets! This custom, all brick home boasts 10ft ceilings on first floor and 9ft on second floor, Brazilian cherry wood floors, wainscoting, decorative moldings, oversized windows, transoms, and skylights- this impressive home will exceed the expectations of even the most discerning buyer. A beautiful grand foyer welcomes you into the home, and to the right is the formal living room with gas fireplace. Glass doors open to the light-filled sunroom, perfect for relaxing and granting access to the large deck with wrought iron railings. The handsome first floor study features a cozy fireplace, shelving, and doors that open to a lovely flagstone patio. Entertaining for large gatherings will be a breeze with the spacious formal dining room and adjacent butlers pantry (equipped with dishwasher and wine cooler). Step into the kitchen that has been expertly designed and is every cook's dream. You'll love the custom cabinetry, the expansive center island, the high-end appliances including double ovens, 6 burner cooktop, and large sub-zero fridge. The adjoining breakfast room has walls of arched windows, providing an abundance of natural light and beautiful views, and doors from the breakfast room open to a patio for alfresco dining. The expansive family room with large windows, skylights, and fireplace is adjacent to the kitchen, opens to the patio and offers yet another place to gather family and friends. A formal powder room, a mudroom with access to garage, a full bathroom, and a laundry room complete the main level. Upstairs, an exquisite primary suite awaits, featuring a sitting area with fireplace, a sunroom opening to a private deck, walk-in closets and a spa-like primary bath with jacuzzi tub, separate shower, and dual vanities. Also on the second level are four additional bedrooms, each generously sized with ample closets, three spacious bathrooms, plus a cedar closet. A staircase leads to a huge attic that provides plenty of storage and has the potential to be finished. Designed for entertaining, the lower level of this amazing home is walk-out and adds an additional 1200sqft of living space. A custom bar with mahogany top, large living/seating area, brick-walled fireplace, and powder room complete this luxurious space. Off of the finished basement is an utility area with a sink where you can keep a lawn tractor, yard gear, etc. The outdoor space features beautiful views of the grounds, multi-level flagstone patios, brick pillars, private decks, and three custom built-in hooded grills - perfect for wood-burning pizza! Great location - award-winning Great Valley School District, just minutes to all the shopping and dining options of Malvern and West Chester, close to all major roadways and Paoli train station for an easy commute to Philadelphia and Wilmington, and minutes to Malvern Prep, Villa Maria Academy, and Episcopal Academy! Call today to see this magnificent property; you will not want to miss this one!
Courtesy: RE/MAX Preferred - Newtown Square, (610) 325-4100
View additional infoPresenting one of the very few resale homes to have come on the market in the Woodlands at Greystone, Chester Countyâs scenic new luxury community for the active over-55 set. Proudly conceived and constructed by NV homes, the Woodlands offers amenities for buyers seeking that elusive carefree lifestyle. Once the site of historic Greystone Hall, where the 1907 English Renaissance manor home still graces the grounds, the neighborhood boasts lakes, seven miles of walking trails and picturesque creeks, set amidst a nearly 200 acre nature preserve. The next fortunate owner of this stunning home will be sacrificing nothing when it comes to living space, abundant storage, high end finishes, scenic vistas and a supremely convenient location to all that the borough of West Chester has to offer. The popular Bennington floor plan is proudly offered here â a 3 bedroom, 3 full bath, fully upgraded Craftsman-style home, situated on one of the few premium corner lots in the community, chosen for its sunrise and sunset vistas and unobstructed views in several directions. With 3,300+ sq ft of finished space, and an open floor plan suited either for entertainment or family enjoyment, âdownsizingâ never looked so good. Without hesitation, this could truly be described as a model home. With nearly $125,000 in upgrades, amenities, and lot premium (and those are 2021 prices), no expense was spared in creating this incredible home. A unique benefit exclusive to the Woodlands community is the distinctive and centrally located Community Center; enjoy the pool, hot tub, tennis and pickleball courts, pickleball, bocce, yoga studio. With current base and upgrade prices, as well as the premium for a comparable lot, the replacement cost for this Bennington home is just under $1.1MM. Donât wait 6-8 months to build --1402 Gorky Lane is ready for a quick move-in. $595,75018 Keystone Avenue Paoli, PA 19301
Courtesy: RE/MAX Action Associates, (610) 363-2001
View additional infoWelcome to 18 Keystone Ave, a 4 BR 2 ½ B home located in the prestigious TE school district! This brand new construction home has three stories of completely new fit and finish and has been rebuilt from the basement up. Located across from Woodbine park and Airdrie Forest Preserve, as well as walking distance to the train. Welcoming you is a covered front porch that enters into a bright and airy living room with an open floor plan complete with a cozy corner fireplace. Finished with gorgeous engineered hardwood floors the first floor is complete with a custom kitchen with a large island , stainless steel appliances and beautiful quartz countertops. Walking through to a mudroom and powder room that leads to a rear entrance deck and the private backyard. Second floor has three nice , bright bedrooms with finished closets, a hall bath and a washer and dryer. The large and open third floor master suite has a wonderful warm feeling with his and hers closets and beautiful bathroom boasting a frameless glass shower and airy windows overlooking the park. The rear yard has lots of space for playing and gardening as well as a large concrete pad for a future garage or shed. The house has natural gas cooking and heating and central air conditioning. Everything is new in this home! To finish off the house there is a large walk out basement for storage or future living space. This opportunity does not present itself very often if ever. Home is ready to move right in and begin enjoying! $349,90034 Keystone Avenue Paoli, PA 19301
Courtesy: RE/MAX Main Line-Paoli, (610) 640-9300
View additional infoLookey, Lookey, Right in Paoli: Welcome to 34 Keystone Ave, Paoli! This home was renovated in 2017. Smart Red Shutters set the tone for this bright home. Step inside from the entrance with a portico into a sun-filled, cozy living room. Separate dining room with an open eating bar to the kitchen. Bright white kitchen cabinets with granite countertops, garbage disposal, and microwave. A side door leads to a picket fence in the rear yard. The 2nd floor includes two bedrooms and ample closets. Spacious hall bathroom with tile floor and tile surround on tub/ shower. All neutral colors throughout, full basement with laundry. Location, Location, Location. This certainly rings true for this home. Take advantage of this opportunity to make this your home or an investment. It is located across the street from Woodbine Park, with a picnic pavilion, basketball courts, and playground. Walk to Paoli Train Station, Main Line Shopping, Restaurants, and the Library. Convenient location, with easy access just minutes from RT 30 and 202. Tenant occupied, call agent for details. See Showing instructions. Pictures are prior to tenant occupancy. Tenant will be removing some plants on exterior. Open House: Sunday, 5/19 12:00-2:00PM
Courtesy: NVR Services, Inc., (703) 955-4875
View additional infoWelcome to 1803 Saroyan Lane! This luxury twin home is a Haverford floorplan by NVHomes. As you enter the home you are sure to be wowed by the turned oak staircase and spacious foyer. Adjacent is the study with glass French doors, perfect for working from home. Off the garage entrance you will find a built-in drop zone and a secluded powder room. Hardwood floors throughout the main level connect you with the open concept kitchen and living area. This twin home has a gourmet kitchen featuring soft close cabinets, an oversized island with quartz countertops, pendant lighting, and subway tile backsplash. All appliances are GE including a direct vent exhaust, microwave, dishwasher, and wall oven. Off the rear of the home there is a composite deck, perfect for dining al fresco. Upstairs you will find 4 spacious bedrooms all connected by a hardwood hallway. The primary suite features two walk-in closets, tray ceiling, and additional windows. The primary bath features dual sinks with quartz countertops, a private water closet, and roman shower with dual shower heads! Upstairs is also the laundry room for added convenience. The finished basement with full bathroom adds extra space for your friends and family to spread out. This home has upgraded lighting throughout. This home will not last long! Photos are representative. Open House: Saturday, 5/18 11:00-1:00PM
Courtesy: Keller Williams Real Estate-Doylestown, (215) 340-5700
View additional infoNestled in the serene neighborhood of West Goshen Township, this captivating single-family home at 609 Green Avenue offers a unique opportunity for homeowners looking for a property with tons of potential. This residence is being sold in AS-IS condition, perfect for those who wish to customize their dream home. The current layout offers flexible living spaces, allowing the creation of additional bedrooms or an in-law suite with its own private entrance, ideal for multi-generational living. Outside is a detached three car garage, perfect for a car lover, fitness guru looking to create an at-home gym, or anyone requiring extra storage. Whether you are looking to renovate or expand, 609 Green Avenue presents a canvas awaiting your personal touch. Open house will be held 5/18 11am-1pm.
Courtesy: RE/MAX Main Line-West Chester, (610) 692-2228
View additional infoNestled in the desirable community of Timber Springs, this meticulously maintained residence offers an array of upgrades and amenities for comfortable modern living. Boasting zone heating and enhanced insulation in both the attic and basement, this home has undergone a PECO energy improvement audit, ensuring efficiency year-round. Renewal by Anderson replacement windows flood the generously sized rooms with natural light. Inside, the home exudes warmth and style highlighted by a living room and dining room beautifully appointed with lovely moldings, hardwood floors and many windows boasting bright sunny rooms. Enter the kitchen complete with a pantry from the dining room which opens seamlessly to the sunroom creating a perfect space for casual dining or morning coffee. The lovely sunroom features a ceiling fan, skylights, windows on three sides and a door that leads to a spacious deck perfect for outdoor entertaining. A stunning family room is adorned with a brick gas fireplace and gleaming hardwood floors. French doors open to the expansive deck, blending indoor and outdoor living spaces. The first floor also features a convenient laundry room with a utility tub and an updated powder room. Access to the two-car garage with extra storage space completes the first floor. The full unfinished basement is as clean as a whistle. The space is great for storage or can be finished to meet your needs. Upstairs, find a masterfully updated hall bath and primary bath, along with five spacious bedrooms, each boasting ample natural light and great closet space. The large fifth bedroom offers versatility as a guest suite, playroom, study, or craft room, complete with beautiful windows and a large closet. Additional features include new carpeting on the stairs and second floor, new gutters with leaf protection, updated attic ventilation, a whole house surge protector, and an electrical inspection completed this year to ensure compliance with current codes. The home is further enhanced by a flat, level lot situated on a circle street with no through traffic, offering peace and privacy. With its impeccable condition, thoughtful upgrades, and prime location, 115 Timber Springs Lane presents a rare opportunity for discerning buyers seeking the perfect blend of comfort, convenience, and style. Click on the movie camera icon to view a tour of this great home. Welcome home!
Courtesy: NVR Services, Inc., (703) 955-4875
View additional infoWelcome to the Albright at the Woodlands at Greystone by NVHomes, West Chester's premier 55+ community of new single homes in a spectacular gated neighborhood. This luxury package Albright offers 3 bedrooms, balancing traditional living with an open, one-level concept. Upon entering from your bluestone front porch, you will find a generously sized guest bedroom, which can also be used as a study. The gourmet kitchen features an 8-foot island with GE stainless steel appliances and opens to a large dining area and great room with a 10-foot tray ceiling. The main level primary suite offers 2 walk-in closets and a spa-like bath. You will be amazed by our included luxury features, such as 5-inch hardwood floors, granite and quartz countertops, cushion-close cabinetry, smart home features, an arrival center, updated lighting package and so much more. Enjoy a lock-and-leave lifestyle, featuring full lawn care and snow removal, as well as amenities such as a clubhouse with pool, sun and grilling decks, social and office spaces, gym & yoga rooms, tennis, bocce and pickleball courts, to name a few! Located within The Greystone community are nearly 7 miles of walking trails and 163 acres of open space; a bucolic setting, yet it is just minutes from the excitement of first-class dining and shopping in the West Chester Borough. In addition to the Albright, The Woodlands offers the Bennington, the Clarkson, and the Davenport floor plans. Buyers enjoy their choice of available homesites. Photos are representative. $1,099,000528 Seeger Lane West Chester, PA 19380Open House: Friday, 5/17 4:30-7:00PM
Courtesy: RE/MAX Preferred - Newtown Square, (610) 325-4100
View additional infoIndulge in the epitome of modern luxury living without the wait in this beautifully appointed 4-bedroom, 4 ½-bathroom home nestled within the coveted NV Greystone community. Situated on a premium lot within this exclusive enclave, this residence seamlessly blends builder upgrades with bespoke enhancements, offering a lifestyle of unparalleled comfort and convenience. Escape the ordinary as you step into this refined sanctuary, where gleaming hardwood floors and abundant natural light create an inviting ambiance throughout. An adjacent office space, accessed through elegant double doors, sets the stage for productivity with built-in bookcases, while the open-concept layout effortlessly integrates a dining room, family room, and gourmet kitchen. Culinary enthusiasts will delight in the expansive quartz island countertop, pendant lighting, CushionClose cabinetry, and stainless steel appliances, making hosting gatherings a breeze with double ovens, convection microwave, and ample counter space. Transition seamlessly from the dining area to a 30â deck, perfect for alfresco entertainment. Practicality meets flair with a walk-in pantry featuring custom-built sage shelves and drawers, as well as a stylish mudroom boasting built-in seating and storage nooks. Upstairs, discover a thoughtfully designed second level accessed by a grand staircase, where the opulent ownerâs suite awaits with an en suite bathroom featuring a soaking tub, frameless shower, L-shaped vanity with dual sinks, and a separate water closet. A custom-built closet offers ample storage, while three additional bedrooms, each with walk-in closets, provide comfort and convenience for the whole family. The finished basement beckons with a full wet bar, full-sized bathroom, and generous storage area, ideal for entertaining guests or enjoying leisurely evenings in. Enhancing modern living, SMART features including a NEST thermostat, RING doorbell, and exterior security cameras provide peace of mind, while outdoor enthusiasts will appreciate the fenced backyard and the community's access to a 163-acre nature preserve, three lakes, and nearly seven miles of walking trails. Benefitting from its unbeatable location within the acclaimed West Chester Area School District and convenient access to Route 202 and the 322 Bypass, Greystone offers a lifestyle like no other. Enjoy the vibrant culture of nearby West Chester Borough, with its eclectic boutiques, acclaimed restaurants, and year-round events, or embark on outdoor adventures at Everhart Park or Valley Forge National Historical Park. From the convenience of its finished walk-out basement to the charm of its surroundings, this home embodies the essence of Greystone living. Donât miss your chance to experience the pinnacle of luxury in this exceptional property. Schedule your private showing today. Open House: Sunday, 5/19 12:00-3:00PM
Courtesy: KW Greater West Chester, (610) 436-6500
View additional infoNEW CONSTRUCTION JUNE 2024 DELIVERY! Welcome to 1504 E. Belvidere Circle in West Whiteland Township! Finally, quality new construction is available for a quick move in. This new home has sharp architectural detail, low maintenance exterior, and public utilities. It is much larger than it appears with 4 bedrooms, 2.5 baths and over 3100 square feet of living space. You will love the brilliantly designed open floor plan which is great for entertaining. It is super functional. No wasted space here! A few of the many desirable features on the main level are 9â ceilings, recessed lights, fireplace, kitchen with 42" upgraded white cabinets, large island, gas cooking, stainless appliances, quartz counters, tile backsplash, handsome trim package, and durable luxury vinyl floors. The upper level is highlighted by the primary suite. You will enjoy a large bedroom with huge walk in closet. The private bath features comfort height double vanity and walk in tiled shower, plus separate water closet. Need more space? The finished, walk out basement offers recessed lights and provides significant additional living space. Need more value? This energy saving home features high efficiency gas furnace, 13 SEER air conditioning, low E windows, 2 X 6 exterior walls, and pre drywall sealing. The developer Glenn M. White is a third generation master builder. He has built exceptional homes for decades in Chester and Delaware Counties. His hands on approach, personal attention to detail, and adherence to the highest standards has led to delighted new home buyers and local recognition. All of this in a walkable convenient location, plus a builderâs warranty, no HOA, and low taxes make this the best overall value in the market. Remember, thereâs nothing like new! Make 2024 your best year yet with a new home in West Chester. Interior pictures shown are of a completed home (different model) by Glenn White in West Goshen Township. $425,000115 Aberdare Lane Exton, PA 19341
Courtesy: RE/MAX Affiliates, (267) 520-3711
View additional infoA rare find in the Rhondda development tucked back on a quiet cul-de-sac in Uwchlan Township is now available to become yours! Renovated in 2018, this home was opened up to maximize open concept living and functionality most predominantly seen in the well thought out kitchen design which includes soft close cabinets with custom cabinet drawer systems. Off the kitchen you'll find the main floor laundry room and the one car garage access (with electric door opener) as well as a comfortable breakfast bar into the family room, equipped with a wood burning fireplace, bar, and walk-out to the entertainment-friendly back yard and patio. Renovations continued upstairs in 2022 with a brand new walk-in closet and primary bathroom complete with a waterfall shower head for the most comfortable showering experience. With 3 sizable bedrooms, easy attic access, recessed lighting all throughout, BRAND NEW carpets, and a large bay window, there is little left to want in this home. Location couldn't be better, just 5 mins to Septa and Amtrak trains, Rt 202 & Turnpike Exit 312, 3 minutes to shopping, dining, county library, and more! (see "Know the Neighborhood for more local gems). Schedule your showing today for the opportunity to make this home yours! How may I help you?Get property information, schedule a showing or find an agent |
|||||||||||||||||||||||||||||||||||||||||||||||||||||||||||||||||||||||
Copyright © Metropolitan Regional Information Systems, Inc.
