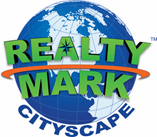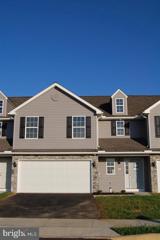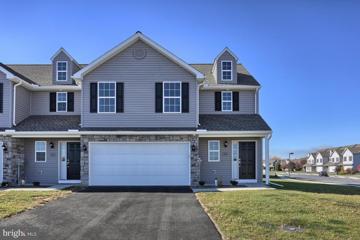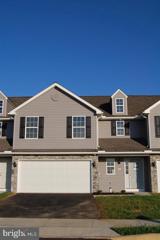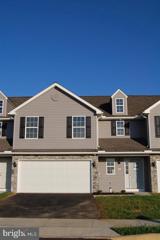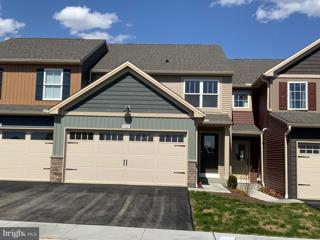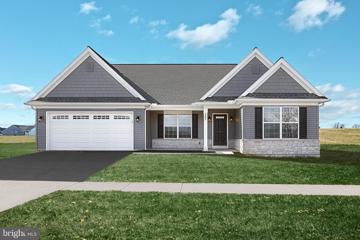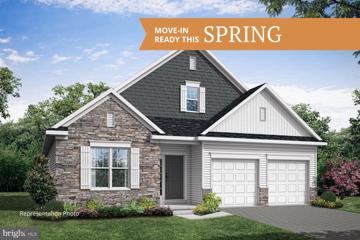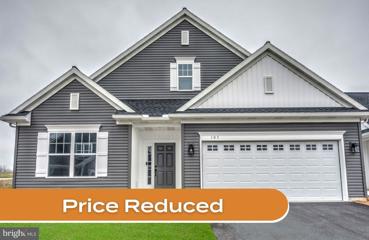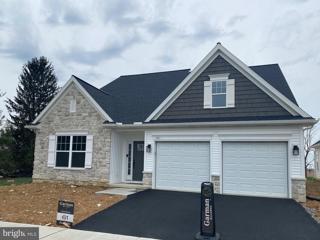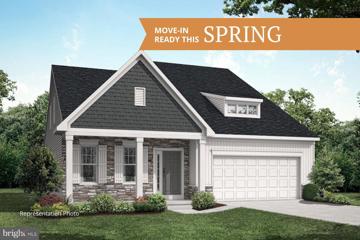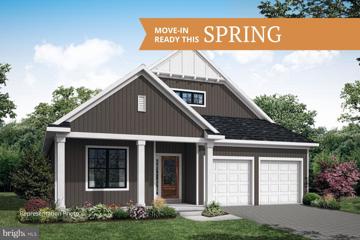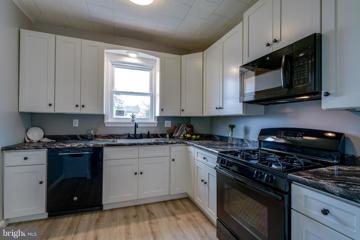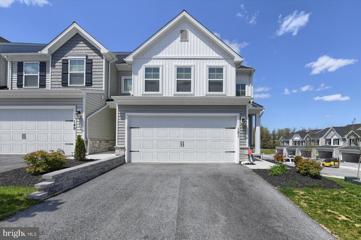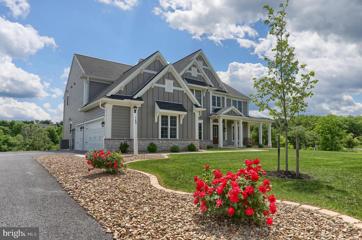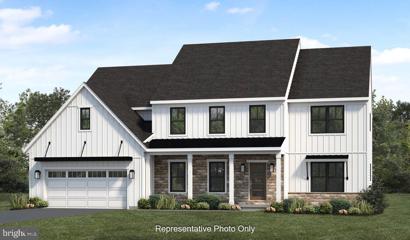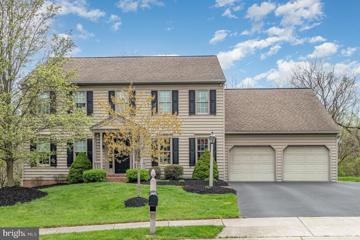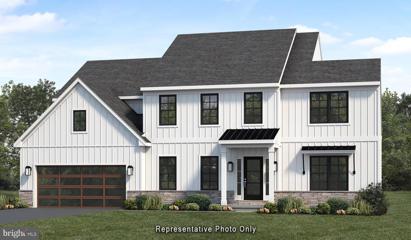 |  |
|
Grantville PA Real Estate & Homes for SaleWe were unable to find listings in Grantville, PA
Showing Homes Nearby Grantville, PA
Courtesy: Iron Valley Real Estate of Central PA, (717) 996-4600
View additional infoThis to-be-built bilevel home with 2 car attached oversize garage! The upper level will have your living room, dining area, kitchen, 3 bedrooms, and 2 full baths. The primary bedroom will feature an ensuite full bath. The lower level has your 4th bedroom, half bath, and laundry hook-ups, as well as access to the garage. Some customizations available if property is sold prior to completion of the build. Taxes are estimated. Pictures shown is of an exact house build in another location. Other plans are also available. Click on video tour for a 360 3D view of the house.
Courtesy: CENTURY 21 New Millennium, (703) 556-4222
View additional infoINVESTORS and HGTV enthusiasts - incredible opportunity to finish renovations already in progress and gain equity right away! This unique split-level home with 4 bedrooms and 5 full bathrooms was under extensive renovation and is nearly complete, except for the kitchen. There is brand new LVP flooring throughout the main level, newly remodeled bathrooms, new recessed lighting, a gorgeous stone fireplace, and everything freshly painted! Versatile layout with two bedrooms and two full bathrooms on the main level, plus two more bedrooms and two more full bathrooms upstairs! The finished lower level has two newly finished bonus rooms and the 5th full bathroom. NOTE: There are NO kitchen appliances or countertops, although some cabinets are in place. This property will not qualify for traditional financing, so only offers with cash, hard money, or renovation loans will be considered. Electricity is on, but water is off and will not be turned on prior to closing due to the unfinished condition. The garage space was converted into a newly finished bedroom, so there is no garage behind the garage door visible in the picture. There is a private road maintenance agreement among the four houses on Grove Avenue.
Courtesy: Berkshire Hathaway HomeServices Homesale Realty, (800) 383-3535
View additional infoNew construction interior unit townhome! Spacious home with 1900 SF 3 bedrooms, 2 1/2 baths, 8' x 8' attached shed, Gorgeous upgraded kitchen with soft close drawers, pantry and island. Large primary suite, 2 additional bedrooms and loft, 2nd floor laundry, deck and patio included with walk out basement and 9' basement ceiling height. Vinyl plank flooring 1st floor and bathrooms included. Possibility for finished walk out basement area. Superior wall foundation. Taxes are estimated.
Courtesy: Berkshire Hathaway HomeServices Homesale Realty, (800) 383-3535
View additional infoNew construction end unit townhome! Spacious home with 1900 SF 3 bedrooms, 2 1/2 baths, 8' x 8' attached shed, Gorgeous upgraded kitchen with soft close drawers, pantry and island. Large primary suite, 2 additional bedrooms and loft, 2nd floor laundry deck and patio included with walk in basement. Vinyl plank flooring 1st floor and bathrooms included. Possibility for finished walk out basement area. Superior wall foundation. Taxes are estimated.
Courtesy: Berkshire Hathaway HomeServices Homesale Realty, (800) 383-3535
View additional infoNew construction interior unit townhome! Spacious home with 1900 SF 3 bedrooms, 2 1/2 baths, 8' x 8' attached shed, Gorgeous upgraded kitchen with soft close drawers, pantry and island. Large primary suite, 2 additional bedrooms and loft, 2nd floor laundry, deck and patio included with walk out basement and 9' basement ceiling height. Vinyl plank flooring 1st floor and bathrooms included. Possibility for finished walk out basement area. Superior wall foundation. Taxes are estimated.
Courtesy: Berkshire Hathaway HomeServices Homesale Realty, (800) 383-3535
View additional infoNew construction interior unit townhome! Spacious home with 1900 SF 3 bedrooms, 2 1/2 baths, 8' x 8' attached shed, Gorgeous upgraded kitchen with soft close drawers, pantry and island. Large primary suite, 2 additional bedrooms and loft, 2nd floor laundry, deck and patio included with walk out basement and 9' basement ceiling height. Vinyl plank flooring 1st floor and bathrooms included. Possibility for finished walk out basement area. Superior wall foundation. Taxes are estimated. $335,000186 Braeburn Way Palmyra, PA 17078
Courtesy: Berkshire Hathaway HomeServices Homesale Realty, (800) 383-3535
View additional infoThis affordable home with spacious rooms, modern layout, beautiful kitchen with so many cabinets and plenty of counter space, abundance of closets, walk out basement, deck off dining area, lower level patio, attached 8 x 8 shed, 3 bedrooms, 2 1/2 baths, superior wall foundation and a 2 car garage! HOA fee is a minimal $300 per year and covers common area maintenance. $338,4007410 Red Oak Ct Harrisburg, PA 17112
Courtesy: Iron Valley Real Estate of Central PA, (717) 745-2929
View additional infoThe Falcon is a 2-story home that offers 3 bedrooms, 2.5 baths, totaling just over 2,000 square feet of living space. The 1st floor features a powder room and a kitchen overlooking the spacious family/dining room. The 2nd floor offers an owner's suite with a grand walk-in closet and a full bath, 2 more bedrooms with walk-in closets, a hall bath, and a laundry room. This home includes a 2-car garage and a full basement. This is a home to be built. Photos of a similar home.
Courtesy: CENTURY 21 New Millennium, (703) 556-4222
View additional infoUpdated colonial with unique 4th-level loft offers 4 bedrooms, 4 full bathrooms, and 1 car garage! Upgraded flooring throughout the home includes LVP and hardwood! Family room has a real woodburning fireplace, while a versatile three-season sunroom off the family room leads to a spacious, grassy back yard with shed, framed by trees! Lower level boasts two bonus rooms, the 4th full bathroom, and utility room. Two-zone HVAC with two digital thermostats. (At least one new Carrier unit was installed Aug 2021.) All appliances, including Samsung front-loading washer and dryer will convey. Relaxed living with no HOA just outside Harrisburg with easy access to 81, and only 10 minutes from Hershey Park!
Courtesy: Berkshire Hathaway HomeServices Homesale Realty, (800) 383-3535
View additional infoWelcome HOME to this cozy, newly renovated semi-detached home in the heart of Palmyra! You and your guests will be greeted by a large front porch with plenty of space for relaxing and enjoying the sights & sounds of this quaint neighborhood. Entering the home you will feel welcomed right away by the tasteful, neutral updates throughout. The first floor boasts a large living room , dining/bonus room, kitchen, mudroom and a full bathroom. New vinyl flooring and fresh paint , Kitchen with new granite countertops & stainless sink, tile backsplash and a large center island , a great mud room space that could easily be converted to a laundry area/drop zone/pantry area and a brand new FULL bathroom! Upstairs features 3 freshly painted and newly carpeted bedrooms and another updated full bathroom. There is a fantastic patio off the back of the home with ample space for a nice big patio set to enjoy the outdoor space. The yard is just right for kids & pets and/or planting & gardening . Added bonus... the yard leads to a newly added driveway for personal off street parking! There is also plenty of storage in both the walk up attic and dry basement. The attic is a huge bonus space which has the potential to be even more fully finished living space if you need it! Walk up to Main Street where you'll find grocery, eateries, ice cream shops and be just a 10 minute drive to all the Hershey attractions. Come see for yourself everything new and exciting this great location has to offer! You will want to call this HOME.
Courtesy: Today's Realty, (717) 733-5467
View additional infoThis beautiful 1-story home with a loft at Winding Creek 55+ Living features a welcoming front porch, stylish exterior finishes, and a 2-car garage with mudroom entry. A carpeted study, a bedroom, and full bathroom are located to the front of the home and perfect for guests. Stylish vinyl plank flooring in the foyer extends to the main living areas. The open kitchen boasts enhanced appliances and cabinetry, quartz countertops with tile backsplash, and a large center island. A cozy gas fireplace with a stone surround warms the family room, and a sliding glass door in the dining area leads provides access to the screened-in porch. The ownerâs suite, tucked quietly to the back of the home, includes a private bathroom with a tile shower and double bowl vanity, and an expansive closet. $491,990709 Jeffsu Lane Annville, PA 17003
Courtesy: New Home Star Pennsylvania LLC, (678) 516-4222
View additional infoAnother option for owning a new home and not wanting to wait the entire construction term - we can have you HOME in half the time on this Quick Start home with full interior design options available to make this your own ! Beautifully appointed - The Grant by Garman Builders, located on Lot #62, is a 3 bedroom, 2 bathroom, one story home in our 55+ Community Wynfield at Annville. This Quick Start Home is design selection ready, with a second floor unfinished storage area. Shelled and ready on the outside, with a patio, you can choose your own interior design choices to make this home truly your own! This community will have access to a clubhouse consisting of a pool, fitness center and pickleball courts - coming soon ! Ask about our Monthly Incentives ! Model Open Hours Tues-Sat 10-5 or by appointment Open House: Saturday, 5/25 11:00-4:00PM
Courtesy: New Home Star Pennsylvania LLC, (678) 516-4222
View additional infoBEST BUY in the community !!! The Hayden by Garman Builders is located on Lot #83 and is a 2 bedroom, 2 bath single story home in our 55+ community - Wynfield at Annville. This floorplan features 9' ceilings and a very spacious open concept. Some feature options in this home are engineered hardwood in designated main areas, tray ceiling accent in owner's bedroom, a glass and tiled shower, not one but two walk in closets and one is HUGE so much that a perfect place for storage. Granite Countertops in Kitchen with upgraded lighting and features. This community will have access to a clubhouse consisting of a pool, fitness center and pickleball courts - coming soon! Model Open Hours Tues-Sat 10-5 or by appointment $558,990705 Jeffsu Lane Annville, PA 17003
Courtesy: New Home Star Pennsylvania LLC, (678) 516-4222
View additional infoWe can have you HOME pretty fast with The Greyson II by Garman Builders, located on Lot #61 , is a 3 bedroom, 3 bathroom two story home in our 55+ Community Wynfield at Annville. One of our most popular floorplans is situate at the corner of the development bordered by treeline and walking path. Checkout the open floor plan with 9' ceilings, engineered hardwood in designated main areas, gas fireplace in the family room, painted kitchen cabinetry, quartz countertops, and the primary suite features a huge shower and tub in the luxury owner's bathroom. Second floor loft with seating area, bedroom and full bathroom for all the reasons you can imagine this space coudl be. This community will have access to a clubhouse consisting of a pool, fitness center and pickleball courts - coming soon Call today or stop by and say hello! Model Open Hours Tues-Sat 10-5 or by appointment
Courtesy: New Home Star Pennsylvania LLC, (678) 516-4222
View additional infoQuick start home with full interior design options - gets you home in half the time and is still a brand new home! Check out Lot #92 - The Clarkson II by Garman Builders is a 2 bedroom with sitting area that could be a 3rd bedroom upstairs, 2 1/2 bathroom, two story home in our 55+ Community Wynfield at Annville. The highlight to this floorplan and a partial bath and a designated dining area you need to see. This Quick Start Home is design selection ready. Shelled and ready on the outside, with a covered patio, you can choose your own interior design choices to make this home truly your own! This community will have access to a clubhouse consisting of a pool, fitness center and pickleball courts - coming soon Model Open Hours Tues-Sat 10-5 or by appointment
Courtesy: New Home Star Pennsylvania LLC, (678) 516-4222
View additional infoThis home will be an inventory - ready to move into home when the interior is complete! It's gonna be fabulous, too The Grant by Garman Builders, located on Lot #91, is a 3 bedroom, 2 bathroom one story home in our 55+ Community, Wynfield at Annville features an open floor plan with clear sight lines from kitchen to living room, a covered patio, too! This community will have access to a clubhouse consisting of a pool, fitness center and pickleball courts - coming soon! Call for details! Model Open Hours Tues-Sat 10-5 or by appointment $209,90028 Lincoln Palmyra, PA 17078
Courtesy: Prime Home Real Estate, LLC, (717) 735-2204
View additional infoNewly renovated Palmyra home at an affordable price! Featuring a spacious brand new kitchen, with plenty of cabinets and counterspace as well as new flooring throughout this home! New vinyl windows and off street parking are all added benefits of owning this beautiful home with the option of finishing off the third floor for an additional bedroom! Minutes from Hershey and a short walk to downtown Palmyra and all its amenities ! Schedule your showing today while it is still available! $424,990151 Emma Circle Harrisburg, PA 17112
Courtesy: Coldwell Banker Realty, (717) 534-2442
View additional infoThis ânewerâ end unit townhome with walk out lower-level features over 3,000 sq. ft. of open living space nestled in the beautiful Eastvale Grove community of West Hanover Township. You will enjoy 2-family rooms, 4-bedrooms and 3 ½ baths in this 3-story townhome located in Central Dauphin School District. Wait to see the private ownerâs bedroom suite with an ownerâs bath that comes with marble countertop vanity, beautiful shower & linen closet. Spacious, upgraded kitchen with stainless steel appliances and loads of natural light that leads to a 10â x 10â deck overlooking the outside common area. The home is heated with natural gas, has a spacious 2-car garage, walk out lower-level featuring a family room, large bedroom, and a full bath. It has so much to offer. Other advantages include its closeness to major highways, Central Dauphin High School, Hershey Med Center, downtown Hershey, Harrisburg & surrounding areas!! Make your appointment today to see this beautiful home in this very popular development! $1,099,900105 Willow Creek Lane Hummelstown, PA 17036
Courtesy: Hershey Real Estate Group, (717) 298-1525
View additional infoBeautiful 2-story Silverbrooke Model by Landmark Homes in Willow Creek Farms Community. The home was built in 2023 on a premium 1 acre lot with over 3,800+ sf of spacious living. No other homes shall be built in the rear so enjoy the pond and wildlife. The house features 4 bedrooms, 3.5 bathrooms, and 3 car garages. Grand first impression foyer with tray ceiling with luxury vinyl flooring. 2-story family room with fireplace opens to kitchen and breakfast area. Kitchen with large island, stainless appliances, and quartz countertops, den/office, living room, formal dining room, Home has a full 2nd kitchen with a pantry, mud room, laundry room, primary bedroom with large walk-in closet and primary bathroom suite. 2nd bedroom with walking closet and full bathroom, 3rd and 4th bedroom with jack and jill bathroom. Walk-out unfinished basement with rough-ins, composite deck over-looking the pond. Just minutes driving distance to Hershey Med Center, Attractions, Shops and Restaurants.
Courtesy: Today's Realty, (717) 733-5467
View additional infoTO BE BUILT: Lots of room in this buildable two-story, 4,000+ sq ft home with 4 bedrooms, 2.5 baths, and a 2-car garage. Plenty of space for relaxing and entertaining with a floor plan that includes a great room with 2-story ceilings, living room, study, and formal dining room. Kitchen opens to sunny breakfast area, with access to the patio (or optional deck). Ownerâs suite (with optional tray ceiling) includes dressing area, double closets, and a private bath with optional whirlpool. *This listing is a representation of what can be built in this community.* *Price includes base lot cost and base price only*
Courtesy: Joy Daniels Real Estate Group, Ltd, (717) 695-3177
View additional infoIntroducing 316 Woodruff Way, Harrisburgâa captivating property nestled on a .48-acre lot in Sagewicke, West Hanover Township. Boasting 4 bedrooms and 2.5 baths, this home offers 2,398 square feet of meticulously finished living space. The kitchen features elegant granite countertops, a center island breakfast bar, and stainless-steel appliances, seamlessly flowing into the dining area with access to a covered composite deck. The spacious family room, formal dining room, and living roomâall adorned with crown moldingâand a convenient half bath complete this level. Upstairs, discover the primary suite, complete with a walk-in closet and a double sink in its full bath. Three additional generously sized bedrooms, another full bath, and a laundry room round out this level. The full unfinished basement provides ample storage. Other highlights include a 2-car garage, attic for additional storage, gas heat, and a gas hot water heater. Enjoy the great cul-de-sac location in this sought-after sidewalk community. Conveniently located near Rt 22 and Rt 81. This home was pre-inspected (8/2023). Roof is good for 5-10 years. A joy to own. $1,068,800142 Willow Creek Lane Hummelstown, PA 17036
Courtesy: Today's Realty, (717) 733-5467
View additional infoUNDER CONSTRUCTION: This grand 2-story home features 9â ceilings on the first floor and a 3-car garage with mudroom entry. The mudroom is complete with built-in lockers, a powder room, and large pantry. Upon entering the home, the foyer is flanked by a formal dining room and living room. Aside from the carpeted living room and study, stylish vinyl plank flooring extends throughout the first floor. A butlerâs pantry separates the dining room from the sweeping kitchen which comes well equipped with enhanced appliances and cabinetry, quartz countertops with a tile backsplash, a wide center island, and a breakfast nook. Sliding glass doors off the kitchen provide access to a screened-in deck. The great room is warmed by a gas fireplace with shiplap and stone surround. Take the convenient staircase with access in both the foyer and kitchen to the second floor that boasts a large rec room, laundry room, 4 bedrooms and 3 full bathrooms. The ownerâs suite includes a private bathroom with a large tile shower, two vanities, freestanding tub, and an expansive closet.
Courtesy: TrueVision, REALTORS, (717) 925-9095
View additional infoThis gorgeous Lexington Woods town home has it all!! Located in a smaller, quiet, cul-de-sac community with easy access to major highways. The wonderful kitchen is equipped with many amenities: pendant lights, pantry, recessed lighting and luxury laminate flooring. The first floor laundry is off the kitchen and has a utility sink and overhead cabinets. The main level also boasts a generous sized dining room, living room and office/playroom area. Off the living room is a spacious paver patio with a privacy fence. The primary bedroom has a walk-in closet, double sinks and walk-in shower.Additional features include neutral colors, new carpet, heat pump and central air installed in 2020. Wide doors and cabinetry designed for those with mobility challenges. Enjoy the private rear deck and patio for a cup of coffee or tea in the early morning quiet. Lexington Woods is a quiet community, just east of the City of Harrisburg, which is designed for those who want the comforts of home without the hassle and upkeep of lawns, snow, maintenance repairs and the like. Here, you can enjoy an active social calendar with friends, or just relax in the comfort and privacy of your own home. This small community is tucked into a cul-de-sac in West Hanover Township, close to several shopping centers and with easy access to the major highways into Harrisburg, York and Lancaster or East to the Allentown area. Residents can enjoy the change of seasons in this tranquil setting, while still being close to the excitement of the capital city's rich history, regional arts and entertainment
Courtesy: Harrisburg Property Management Group, (717) 564-7368
View additional infoOPEN HOUSE MAY 18TH FROM 10AM TO 12PM. Welcome to 132 Peregrine Lane, Care-free living in the Villas at Hershey Meadows! This End unit with first floor open concept with nice wood laminate floors offers Gorgeous vaulted ceilings and a lovely open below stairway design. Enjoy The large Eat-in kitchen with granite countertop, a lovely breakfast area, all surrounded by plenty of light throughout, featuring garage access and pantry closet. Main floor features a large, carpeted master bedroom with walk-in closet and double sink Master bath. Conveniently located, Laundry and powder room are on the main floor as well. The 2nd floor offers a loft space and 2 bedrooms sharing a Jack & Jill bath with double sink vanity. Enjoy the privacy of a large, fenced backyard and 2 front split garage spaces. HOA handles all the hassles of grass and snow; you will just relax and enjoy! Brand New Roof was installed in 2022. This community is conveniently situated with easy access to Hershey/ Hummelstown, Hershey Medical Center, Hershey Attractions, Shopping, restaurants and major highways! Perfect as primary residence or investment property the residence has so much to offer! Property is sold AS IS. Back on Market as HOA did not approve buyers FHA Loan. Home appraised at 382K. Open House: Saturday, 5/25 12:00-2:00PM
Courtesy: Iron Valley Real Estate of Central PA, (717) 563-0008
View additional infoBe prepared to be impressed by this pristine home located in a nice quiet neighborhood in Palmyra Boro. This home is so well maintained, has great curb appeal, and numerous updates from top to bottom. Featuring 3 bedrooms, 2 full baths, and over 2150 square feet of living space. Step inside and take notice to the pride of ownership throughout this home. Spacious living room showcases a nice touch with added rustic/whitewashed accent wall creating an eye catching focal point, along with the decorative wrought iron stair railing. Dining room has crown molding and chair rail, luxury vinyl plank flooring, which spreads throughout the main level, and a unique barnstyle door feature. The kitchen offers a rustic/ modern/industrial vibe, with soft close drawers, nice large pantry cabinet, leather granite countertops with rock pitch edge, table/island area, and stainless steel appliances. Be WOWED by the spacious Great room complete with natural gas fireplace, gorgeous floor to ceiling stacked stone wall and mantle. Lots of windows occupy this space, allowing natural light in, as well as views of your gorgeous backyard. Vaulted ceiling, wide plank flooring, and accent shiplap wall, add to the ambiance of this gathering room, with access to a 12x14 deck, which has been recently pressure washed and stained. Located off the hallway are three nice sized bedrooms, and a full bath which has been renovated with accent stone wall, new vanity with granite, new flooring, light fixtures, and bathtub. Lower level features a large Family room with natural gas brick fireplace, full bathroom with shower, exercise room, and laundry room. Family room sliders open up to a 25x21 screened in porch, and 12x14 covered patio area. Perfect for entertaining or just enjoying your backyard, which is lush, level, nicely landscaped, partially fenced, treed, and fairly private. Oversized 2 car garage and shed are an added plus. Close proximity to schools, shopping, recreation, restaurants and more! Don't wait to make an appointment to see this lovely home in the heart of Palmyra. This home is truly Home SWEET Home! Check out highlights/updates of this home under disclosures in MLS. **Open House scheduled for Sat. May 25th from 12PM-2PM How may I help you?Get property information, schedule a showing or find an agent |
|||||||||||||||||||||||||||||||||||||||||||||||||||||||||||||||||||||||
Copyright © Metropolitan Regional Information Systems, Inc.
