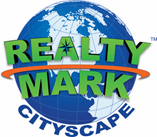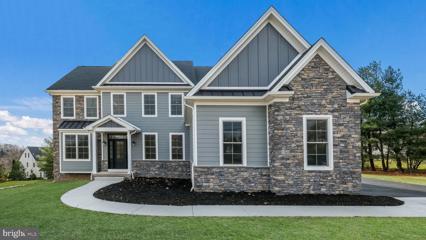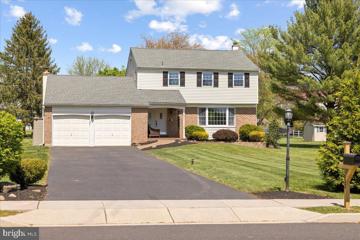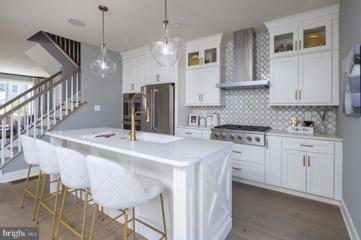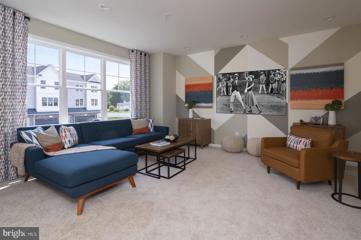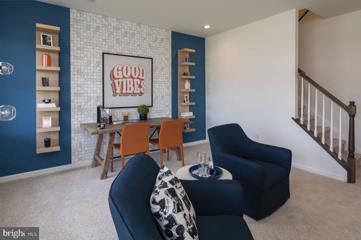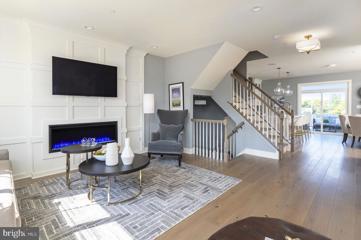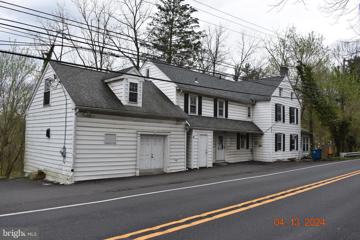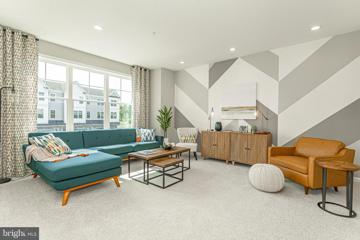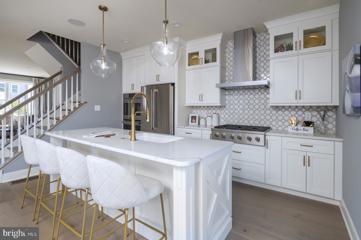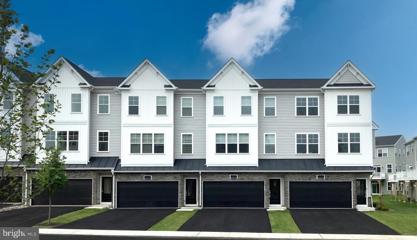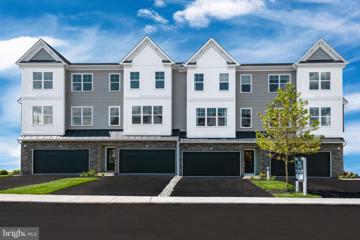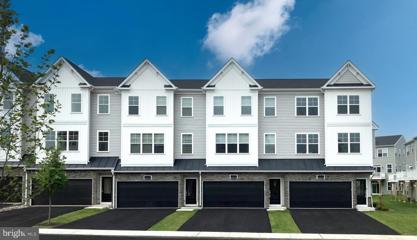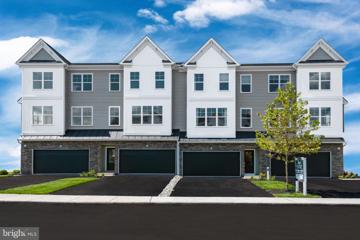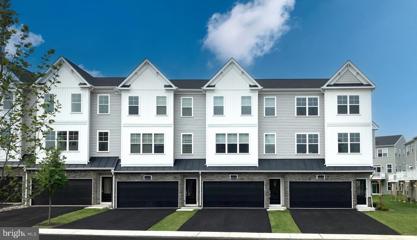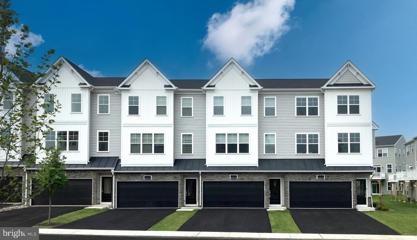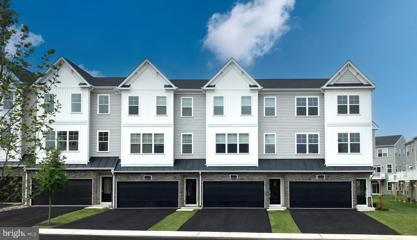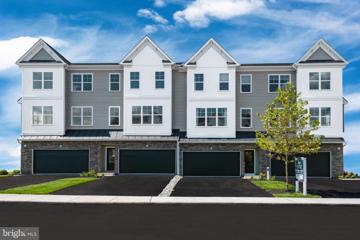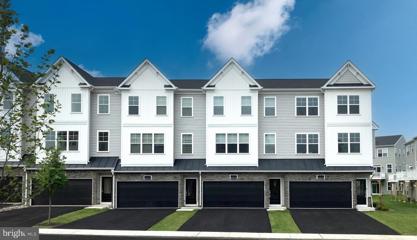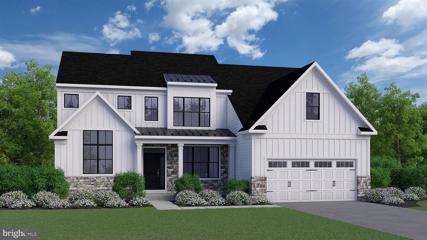 |  |
|
Hilltown PA Real Estate & Homes for SaleWe were unable to find listings in Hilltown, PA
Showing Homes Nearby Hilltown, PA
Courtesy: Market Force Realty, (866) 993-8585
View additional infoOFFER DEADLINE - MONDAY MAY 13TH by 7PM. All furniture is up for sale. Step into this beautifully renovated 3-bed, 2.5-bath, 2,560 sq ft of living space townhome boasting stylish open floor plan, and customized details. Most renovations took place in 2022-2023. Updated kitchen with granite counters overlooks the family room with a cozy gas fireplace - perfect for winter nights. Enjoy the dining room's wall of windows, offering stunning views of the backyard oasis and open space overlooking miles of walking trails.Upstairs, the master bedroom features a large walk-in closet and ensuite bath. Two more bedrooms, a full hallway bath, and a custom built laundry room complete the second floor. The finished basement adds even more living space, with a family room, office, gym area, and plenty of storage. This community offer 6 playgrounds, swimming pool, amazing walking trails, lush greenery and privacy. Don't miss your chance to own truly loved home with modern finishes. Theres nothing to do, just unpack and enjoy right before the summer! $425,0001308 Clymer Road Hatfield, PA 19440Open House: Saturday, 5/18 11:00-1:00PM
Courtesy: EXP Realty, LLC, (888) 397-7352
View additional infoWelcome to your charming home in the heart of Hatfield Township in the North Penn School District! This adorable 3-bedroom, 2-full bath brick Cape Cod sits majestically on a sprawling .87-acre lot, offering space and serenity. This home features 2 bedrooms and a full bath on the 1st floor and the 3rd bedroom and full bath on the 2nd floor. A brick wood-burning fireplace is the focal point of the living room. The kitchen, with its classic country wood cabinets, features double ovens, a dishwasher, a refrigerator and a built-in microwave. The large Family Room/Sunroom is a beautiful retreat overlooking the backyard. Outside, the expansive yard offers endless possibilities for outdoor enjoyment. Whether you're hosting summer barbecues, gardening, or simply enjoying the tranquility of nature, this is the perfect backdrop for creating lasting memories. This home had tons of storage with an oversized 2-car garage, stairway to the huge attic space and 2 sheds. NEW ROOF MARCH 2024. New water heater 2020. Conveniently located minutes to PA-Turnpike, Rt 309, and the Colmar Train, this home offers easy access to shopping, dining, parks, and major commuter routes, making it ideal for today's busy lifestyle. Don't miss your opportunity to own this charming Cape Cod. So much potential to make it your own! Schedule your showing today and experience the magic for yourself! $1,299,000Lot 2- Limekiln Pike Chalfont, PA 18914
Courtesy: RE/MAX Signature, (215) 343-9950
View additional infoM Gold Building Group presents quality New Construction to be built - A custom home on a gorgeous 2.8-acre lot. This is a must-see home with luxury details and thoughtful touches added throughout! 5,600 sq ft, 4 BR, 3.5 Bath Colonial with 3 car Garage. Quality Construction throughout. 2x6 exterior walls. Anderson 200 series windows. Crown molding, ceiling fans & custom lighting, including recessed lights throughout. Luxury baths with Century cabinetry. Wide plank hardwood floors throughout the entire house. Large, open 2-story foyer with a "T" Staircase overlooks 2-story Family room with stone gas fireplace and Breakfast room. Formal LR & Formal DR with Tray Ceiling. Hall off of Family room leads to large 1st floor Study & Powder room. Gorgeous luxury, center island Kitchen by Century Kitchens with quartz countertops, large pantry & stainless steel appliances. Breakfast room and Sunroom with a full wall of windows. Mudroom off kitchen with built-in bench & custom shelving with access to 3 car attached garage with insulated garage doors. Den with double glass doors. Oak stairs with poplar risers and painted balusters lead to the 2nd-floor landing with hardwood floors that overlooks the Family room below. MasterBedroom Suite with double door, tray ceiling, sitting area, separate make-up vanity, large walk-in closet & luxury bath with 6 ft seamless glass door shower with built-in seat, dual heads, double vanity & separate wash closet. 3 additional large bedrooms all offer walk-in closets. The 4th Bedroom features a full ensuite bath. Full Hall bath with double vanity & tub/shower. Convenient 2nd floor Laundry room with large closet &attached Utility room. full, walk-out Basement with 9' ceilings, . . 3 Zoned central air & gas heat. . Poured concrete foundation. Full glass front &side doors. Every room is wired for cable. Don't miss this beautiful custom home!
Courtesy: Keller Williams Real Estate-Montgomeryville, (215) 631-1900
View additional infoNestled in the desirable Hatfield Township, this stunning colonial home boasts 4 bedrooms, 2.5 bathrooms, and an array of inviting features that combine comfort with timeless elegance. With a brick front exterior, a spacious driveway, and an expansive yard both at the front and rear, this property offers rare outdoor space in a coveted location. The two-car attached garage and covered front porch enhance the home's curb appeal. Step inside to discover a meticulously maintained interior, starting with a sunlit living room showcasing a charming bay window, complemented by a separate dining room adorned with crown molding and gleaming hardwood floors and carpeting throughout. The entire home has just received a fresh modern coat of paint that you will surely adore. An intercom system with radio functionality provides convenience and ambiance. The heart of the home lies in the eat-in kitchen, which exudes sophistication with designer cabinets, granite countertops, a kitchen island, stainless steel appliances, and gas cooking. A bay window bathes the space in natural light, while the adjacent family room beckons with a brick-encrusted propane fireplace, exposed beams, and wainscoting. A sliding glass door leads to the expansive Florida room featuring wall-to-wall windows, tile flooring, and a pellet stoveâa perfect retreat for relaxation and year-round enjoyment. Convenience is key on the main floor, with a laundry area, mudroom, and a well-appointed half bathroom. Upstairs, four generously sized bedrooms await, each boasting hardwood flooring, ceiling fans, and ample natural light. They share access to a sizable hall bathroom, while the primary bedroom offers a private en-suite bathroom for added luxury and convenience. The home is also complimented by a full basement which takes up the entire footprint of the home for ample storage. Outside, the property truly shines with a sprawling rear yard complete with a shed, stone paver patio, and a gazebo featuring Trex flooring and electricâideal for outdoor gatherings and al fresco dining. The possibilities for outdoor living and entertaining are limitless. Conveniently located near major roadways, transportation, and shopping centers, this residence offers the perfect blend of suburban tranquility and accessibility. Walking distance from Hatfield pool and water park! Don't miss the opportunity to make this exceptional Hatfield Township property your new home. Schedule your private tour today.
Courtesy: DePaul Realty, (267) 464-0040
View additional infoStill Time to Select Interior Finishes at our Design Studio! This Hamilton floorplan offers 3 bedrooms, 2 full baths, and 2 half baths. Enter your 1st floor and be greeted by a cozy foyer, private flex room with a finished powder room, and slider to the exterior rear! Head upstairs to your 2nd floor open concept flow of the kitchen, great room and dining room, which is perfect for any entertainment! Enjoy drinking your coffee on the included exterior deck right off the kitchen and dining room. The third floor offers 3 bedrooms including an owner's suite with an elegant full bath and walk-in closet. 2 additional bedrooms, hall bath, and laundry room. This home is awaiting your personal touches! Select all interior finishes with our Design Consultant at our Design Studio! This home features oak treads with painted white risers, foyer with private flex room and finished powder room, privacy fence attached to the rear deck, tray ceiling in owner's suite, upgraded electrical and low voltage throughout! Images shown are of the Hamilton Model!
Courtesy: DePaul Realty, (267) 464-0040
View additional infoSelect all Interior Finishes at our Design Studio! This Jordan floorplan offers 3 bedrooms, 3 full baths, and 1 half bath. Enter your 1st floor with a cozy and spacious finished flex room and finished full bath which features a glass sliding door to your rear exterior patio. Head upstairs to your 2nd floor open concept flow of the kitchen, great room and dining room, which is perfect for any entertainment! Enjoy drinking your coffee on the included exterior deck right off the kitchen and dining room. The third floor offers 3 bedrooms including an owner's suite with an elegant full bath and walk-in closet. 2 additional bedrooms, hall bath, and laundry room. This beautiful home features flex room with finished full bath, privacy fence attached to rear exterior deck, tray ceiling in the owner's suite, upgraded electrical and low voltage throughout! This home is awaiting your personal touch! Select all interior finishes with our Design Consultant at our Design Studio! Photos shown are of the Jordan Model!
Courtesy: DePaul Realty, (267) 464-0040
View additional infoSelect all Interior Finishes at our Design Studio! This Jordan floorplan offers 3 bedrooms, 2 full baths, and 2 half baths. Enter your 1st floor with a cozy and spacious flex room and finished powder room which features a glass sliding door to your rear exterior patio. Head upstairs to your 2nd floor open concept flow of the kitchen, great room and dining room, which is perfect for any entertainment! Enjoy drinking your coffee on the included exterior deck right off the kitchen and dining room. The third floor offers 3 bedrooms including an owner's suite with an elegant full bath and walk-in closet. 2 additional bedrooms, hall bath, and laundry room. This beautiful home features finished flex room with finished powder room, privacy fence attached to the rear exterior deck, tray ceiling in the owner's suite, upgraded electrical and low voltage throughout! This home awaits your personal touches! Select all interior finishes with our Design Consultant at our Design Studio! Photos shown are of the Jordan Model!
Courtesy: DePaul Realty, (267) 464-0040
View additional infoStill time to select Interior Finishes at our Design Studio! This Hamilton floorplan offers 3 bedrooms, 3 full baths, and 1 half bath. Walk into your first floor and be greeted with a cozy foyer, private flex room with full bath, which is perfect for guests visiting, and a slider leading to the rear exterior! Head upstairs to your 2nd floor open concept flow of the kitchen, great room and dining room, which is perfect for any entertainment! Enjoy drinking your coffee on the included exterior deck right off the kitchen and dining room. The third floor offers 3 bedrooms including an owner's suite with an elegant full bath and walk-in closet. 2 additional bedrooms, hall bath, and laundry room. This beautiful home features oak treads with painted risers, tray ceiling in the owner's suite, foyer with private flex room and finished full bath, privacy fence attached to exterior deck, upgraded electrical and low voltage throughout the home! Don't miss out on putting your personal touches on this beautiful home with selecting all interior finishes at our Design Studio! Photos shown are of Hamilton Model Home!
Courtesy: RE/MAX Centre Realtors, (215) 343-8200
View additional infoBuilt in 1809, this one of a kind 4100 sq ft home offers 5 bedrooms, 2.5 baths with full partially finished basement. Living Room offers a fireplace (not functional) with Mercer Tile plus entrance to a enclosed heated side porch. The remainder of the first floor had recently been used as a Veterinary office. Chalfont will permit usage as another Vet office or a Single Family Residence. Upstairs are 5 nice bedrooms (3 have closets), plus a walk up attic for lots of storage. The basement is divided into several rooms, and has a walk in fireplace with wood stove. There is an additional room that had been added sometime in the 1980's that offers sky-lights, wood stove, Bar, and offers stunning views of the rear wooded lot. The rear yard includes a storage shed accessible by a small bridge. Electric is a 200 amp panel with 2 additional panels. Several wall air conditioner units are included. Property is being offered in "as is" condition. Buyer to be responsible for the township Use & Occupancy Permit. Property could qualify for a Fix It Loan.
Courtesy: DePaul Realty, (267) 464-0040
View additional infoMove-In Ready New Home Construction with Luxury Designer Finishes! This floorplan offers 3 bedrooms, 2 full baths, and 2 half baths. Enter your 1st floor with a cozy and spacious flex room which features a half bath and a glass sliding door to your rear exterior patio. Head upstairs to your 2nd floor open concept flow of the kitchen, great room and dining room, which is perfect for any entertainment! Enjoy drinking your coffee on the included exterior deck right off the kitchen and dining room. The third floor offers 3 bedrooms including an owner's suite with an elegant full bath and walk-in closet. 2 additional bedrooms, hall bath, and laundry room. Don't miss out on this beautiful move-in-ready home with hand-selected designer finishes!
Courtesy: DePaul Realty, (267) 464-0040
View additional infoMove-In Ready New Construction with Designer Finishes! This floorplan offers 3 bedrooms, 2 full baths, and 1 half bath. Enter your 1st floor with a cozy and spacious flex room which features a glass sliding door to your rear exterior patio. Head upstairs to your 2nd floor open concept flow of the kitchen, great room and dining room, which is perfect for any entertainment! Enjoy drinking your coffee on the included exterior deck right off the kitchen and dining room. The third floor offers 3 bedrooms including an owner's suite with an elegant full bath and walk-in closet. 2 additional bedrooms, hall bath, and laundry room. Don't miss out on this beautiful move-in-ready home with hand-selected designer finishes!
Courtesy: DePaul Realty, (267) 464-0040
View additional infoNew Home Construction Quick Delivery awaiting your final touch! This Interior floorplan offers 3 bedrooms, 3 full baths, and 1 half bath. Enter your 1st floor with a cozy and spacious flex room which features a full bath and glass sliding door to your rear exterior patio. Head upstairs to your 2nd floor open concept flow of the kitchen, great room and dining room, which is perfect for any entertainment! Enjoy drinking your coffee on the included exterior deck right off the kitchen and dining room. The third floor offers 3 bedrooms including an owner's suite with an elegant full bath and walk-in closet. 2 additional bedrooms, hall bath, and laundry room. Don't miss out on this opportunity to select all interior finishes at our Design Studio! Photos shown are of the Jordan Model Home!
Courtesy: DePaul Realty, (267) 464-0040
View additional infoNew Home Construction Quick Delivery awaiting your final touch! This floorplan offers 3 bedrooms, 2 full baths, and 2 half baths. Enter your home with a cozy and spacious flex room which features a half bath and a glass sliding door to your rear exterior patio. Head upstairs to your 2nd floor open concept flow of the kitchen, great room and dining room, which is perfect for any entertainment! Enjoy drinking your coffee on the included exterior deck right off the kitchen and dining room. The third floor offers 3 bedrooms including an owner's suite with an elegant full bath and walk-in closet. 2 additional bedrooms, hall bath, and laundry room. Don't miss out on this opportunity to select all interior finishes at our Design Studio! Photos shown are of the Hamilton Model Home!
Courtesy: DePaul Realty, (267) 464-0040
View additional infoNew Home Construction awaiting your final touch! This Interior floorplan offers 3 bedrooms, 2 full baths, and 1 half bath. Enter your home with a cozy and spacious flex room which features a half bath and a glass sliding door to your rear exterior patio. Head upstairs to your 2nd floor open concept flow of the kitchen, great room and dining room, which is perfect for any entertainment! Enjoy drinking your coffee on the included exterior deck right off the kitchen and dining room. The third floor offers 3 bedrooms including an owner's suite with an elegant full bath and walk-in closet. 2 additional bedrooms, hall bath, and laundry room. Don't miss out on this opportunity to select all interior finishes at our Design Studio!
Courtesy: DePaul Realty, (267) 464-0040
View additional infoNew Home Construction awaiting your final touch! This floorplan offers 3 bedrooms, 3 full baths, and 1 half bath. Enter your home with a cozy and spacious flex room which features a full bath and a glass sliding door to your rear exterior patio. Head upstairs to your 2nd floor open concept flow of the kitchen, great room and dining room, which is perfect for any entertainment! Enjoy drinking your coffee on the included exterior deck right off the kitchen and dining room. The third floor offers 3 bedrooms including an owner's suite with an elegant full bath and walk-in closet. 2 additional bedrooms, hall bath, and laundry room. Don't miss out on this opportunity to select all interior finishes at our Design Studio!
Courtesy: DePaul Realty, (267) 464-0040
View additional infoNew Home Construction awaiting your final touch! This Interior floorplan offers 3 bedrooms, 2 full baths, and 1 half bath. Enter your home with a cozy and spacious flex room which features a half bath and a glass sliding door to your rear exterior patio. Head upstairs to your 2nd floor open concept flow of the kitchen, great room and dining room, which is perfect for any entertainment! Enjoy drinking your coffee on the included exterior deck right off the kitchen and dining room. The third floor offers 3 bedrooms including an owner's suite with an elegant full bath and walk-in closet. 2 additional bedrooms, hall bath, and laundry room. Don't miss out on this opportunity to select all interior finishes at our Design Studio!
Courtesy: DePaul Realty, (267) 464-0040
View additional infoNew Home Construction with Luxury Designer Finishes being built! This floorplan offers 3 bedrooms, 3 full baths, and 1 half bath. Enter your home with a cozy and spacious flex room which features a full bath and a glass sliding door to your rear exterior patio. Head upstairs to your 2nd floor open concept flow of the kitchen, great room and dining room, which is perfect for any entertainment! Enjoy drinking your coffee on the included exterior deck right off the kitchen and dining room. The third floor offers 3 bedrooms including an owner's suite with an elegant full bath and walk-in closet. 2 additional bedrooms, hall bath, and laundry room.
Courtesy: DePaul Realty, (267) 464-0040
View additional infoNew Home Construction awaiting your final touch! This Interior floorplan offers 3 bedrooms, 3 full baths, and 1 half bath. Enter your home with a cozy and spacious flex room which features a full bath and a glass sliding door to your rear exterior patio. Head upstairs to your 2nd floor open concept flow of the kitchen, great room and dining room, which is perfect for any entertainment! Enjoy drinking your coffee on the included exterior deck right off the kitchen and dining room. The third floor offers 3 bedrooms including an owner's suite with an elegant full bath and walk-in closet. 2 additional bedrooms, hall bath, and laundry room. Don't miss out on this opportunity to select all interior finishes at our Design Studio!
Courtesy: DePaul Realty, (267) 464-0040
View additional infoNew Home Construction with Luxury Design Finishes coming soon! This floorplan offers 3 bedrooms, 3 full baths, and 1 half bath. Enter your home with a cozy and spacious flex room which features a full bath and a glass sliding door to your rear exterior patio. Head upstairs to your 2nd floor open concept flow of the kitchen, great room and dining room, which is perfect for any entertainment! Enjoy drinking your coffee on the included exterior deck right off the kitchen and dining room. The third floor offers 3 bedrooms including an owner's suite with an elegant full bath and walk-in closet. 2 additional bedrooms, hall bath, and laundry room.
Courtesy: DePaul Realty, (267) 464-0040
View additional infoNew Home Construction awaiting your final touch! This Interior floorplan offers 3 bedrooms, 3 full baths, and 1 half bath. Enter your home with a cozy and spacious flex room which features a full bath and a glass sliding door to your rear exterior patio. Head upstairs to your 2nd floor open concept flow of the kitchen, great room and dining room, which is perfect for any entertainment! Enjoy drinking your coffee on the included exterior deck right off the kitchen and dining room. The third floor offers 3 bedrooms including an owner's suite with an elegant full bath and walk-in closet. 2 additional bedrooms, hall bath, and laundry room. Don't miss out on this opportunity to select all interior finishes at our Design Studio!
Courtesy: DePaul Realty, (267) 464-0040
View additional infoNew Home Construction awaiting your final touch! This Interior floorplan offers 3 bedrooms, 2 full baths, and 1 half bath. Enter your home with a cozy and spacious flex room which features a half bath and a glass sliding door to your rear exterior patio. Head upstairs to your 2nd floor open concept flow of the kitchen, great room and dining room, which is perfect for any entertainment! Enjoy drinking your coffee on the included exterior deck right off the kitchen and dining room. The third floor offers 3 bedrooms including an owner's suite with an elegant full bath and walk-in closet. 2 additional bedrooms, hall bath, and laundry room. Don't miss out on this opportunity to select all interior finishes at our Design Studio!
Courtesy: DePaul Realty, (267) 464-0040
View additional infoNew Home Construction awaiting your final touch! This floorplan offers 3 bedrooms, 3 full baths, and 1 half bath. Enter your home with a cozy and spacious flex room which features a full bath and a glass sliding door to your rear exterior patio. Head upstairs to your 2nd floor open concept flow of the kitchen, great room and dining room, which is perfect for any entertainment! Enjoy drinking your coffee on the included exterior deck right off the kitchen and dining room. The third floor offers 3 bedrooms including an owner's suite with an elegant full bath and walk-in closet. 2 additional bedrooms, hall bath, and laundry room. Don't miss out on this opportunity to select all interior finishes at our Design Studio! Open House: Saturday, 5/18 2:00-4:00PM
Courtesy: Shanti Realty LLC, (215) 867-9297
View additional infoNO Association fees!!! This Sal Lapio built twin home in Hatfield boro is a beauty in a small development named Hatfield Manor, on a cul-de-sac street. Very quite and private living. This home has an open spacious floor plan with lots of natural light. Enter the home to the high ceiling foyer that leads you to the Living and Dining rooms. Large eat-in kitchen with sliding glass door to large trex/no maintenance deck with vinyl railings overlooking the fenced back yard and open space. The perfect spot for outdoor entertainment and gatherings. The main floor also has powder room and the laundry. The second floor features a nice sized master bedroom with attached full bath with Tub shower, also large walk-in closet and cozy dressing or sitting area. Also there are two additional good sized Bedrooms with windows for plenty of sunlight and fresh air. Also the full hall bathroom with Tub shower on the second floor living space. All the bedrooms have ceiling fans with lights for comfort & conveniences. The lower level provides a finished basement with exercise room, powder room with walk-out access to the fenced back yard. There is garage inside access to this lower level. And a storage room and the crawl space provides plenty of storage space. Also this home has oversized 1 car attached garage and driveway allow for ample parking. This home has also two Storm door on both the front door and the backyard door. Also Included are the ceiling fans in breakfast area & the family room. The home comes with Newer HVAC, large Water Heater, Washer, Dryer & cooking Range. Located in North Penn School District & Close to Route 309, Turnpike and great shopping centers. Make your showing appointments today. $525,000104 Sioux Road Doylestown, PA 18901
Courtesy: EXP Realty, LLC, (888) 397-7352
View additional infoWelcome to 104 Sioux Rd, a charming residence nestled in Bucks County. This exquisite property offers 4 bedrooms, 1 and a half bathrooms and over 1800 square feet of luxurious living space. This home has been beautifully upgraded throughout and is move-in ready. Situated in a sought-after neighborhood, this home boasts a prime location with convenient access to both Doylestown and Chalfont. From the moment you arrive, you'll be captivated by the curb appeal and tranquil surroundings. Step into the welcoming foyer featuring engineered hardwood floors, setting the tone for this charming residence. Entertain in style in the generously-sized formal living and dining rooms. Enjoy cozy gatherings in the family room, enhanced by a beautiful brick fireplace. Convenience meets functionality with a powder room featuring a ceramic tile floor, as well as a laundry/mudroom, adding to the home's practical appeal. The eat-in kitchen is a chef's delight, complete with floor to ceiling cabinetry with shaker fronts, quartz countertops and a beautiful subway tile backsplash. Whether you're hosting dinner parties or preparing family meals, this kitchen is sure to impress. Upstairs, you will find the primary bedroom and 3 additional bedrooms. Each bedroom offers ample closet space and lots of natural light ensuring comfort for family members and guests alike. The full bathroom upstairs has been tastefully renovated with a neutral color palette and tile in both the shower, as well as the floor. Outside, the expansive backyard oasis awaits, offering a covered patio, is perfect for entertaining in sun or rain. Whether you're enjoying a morning cup of coffee or hosting summer BBQs, this outdoor space is perfect for year-round enjoyment. Located in the highly acclaimed Central Bucks school district, residents of this community enjoy top-rated schools and a vibrant community atmosphere. With easy access to 202 and 611, you'll enjoy the best of suburban living while still being close to urban conveniences. Owners have remodeled the kitchen and bathroom, installed central air and siding, updated the main floor to engineered hardwood with newer carpets on the second floor, and recently installed a brand new hot water heater! Don't miss this opportunity to make 104 Sioux Rd your new home. Schedule your showing today and experience the epitome of luxury living in Doylestown!
Courtesy: WB Homes Realty Associates Inc., (215) 800-3075
View additional infoLaurel Crossing, W.B. Homeâs highly anticipated community of estate homes in Chalfont, PA, from the mid $900s is NOW selling! Located in the premium Central Bucks School District with easy access to an array of shopping, dining and recreation, Laurel Crossing is conveniently located along County Line Road in Warrington Township. Residents of the community will enjoy the tranquility of living in a serene neighborhood while remaining close to major urban areas, with quick accessibility to Routes 309, 202, and 611. First floor living at its finest; welcome home to the Anderson floorplan at Laurel Crossing! Walking through the covered front porch, youâll immediately be greeted by the impressive 9â ceilings that run throughout the home. Upon entry, a large foyer will lead you into a spacious flex roomâwhich is perfect for a private study. Also off the foyer is the coveted first-floor ownerâs bedroom that is complete with a tray ceiling, dual walk-in closets, and a spa-like ensuite bath with private water closet, dual sink vanity, and spacious shower with solid-surface bench seat. Towards the rear of the home, youâll find the massive volume ceiling, open-concept great room with included fireplace, that then seamlessly connects to the breakfast area and masterful kitchen. The kitchen features a large central island, generously sized walk-in pantry, and ample cabinetry. Also located on this level is a convenient 1st floor laundry room, access to the two-car garage, and private powder room. Choose to expand the first floor with a 4â extension in the great room or add a covered deck for outdoor entertainment year-round! Going upstairs, youâll find three additional bedrooms with walk-in closets and a full bath. If you donât need the fourth bedroom, opt for a loft instead and bring even more flex space to your home! For additional square footage, you could also choose to finish the oversized basement which features roomy 9â foundation walls. The Anderson floorplan offers both luxury and convenience, with plenty of options that fit your lifestyle needs. The homes at Laurel Crossing are not built...there is time for you to personalize your home from our extensive on-site design studio How may I help you?Get property information, schedule a showing or find an agent |
|||||||||||||||||||||||||||||||||||||||||||||||||||||||||||||||||||||||
Copyright © Metropolitan Regional Information Systems, Inc.
