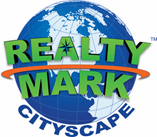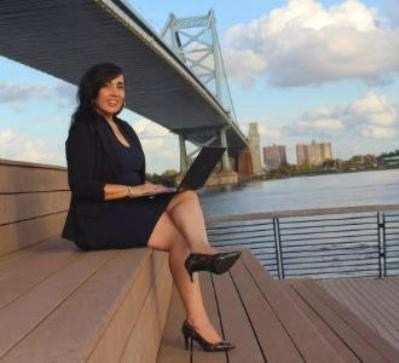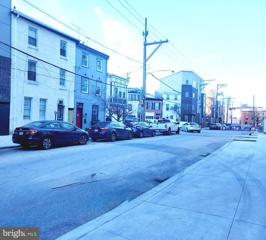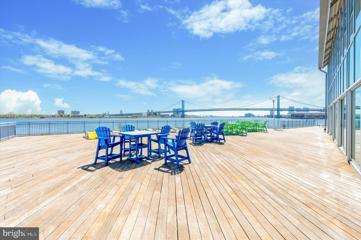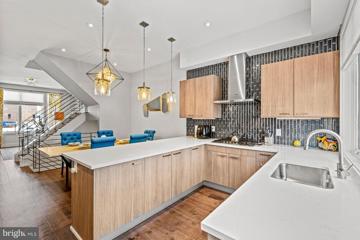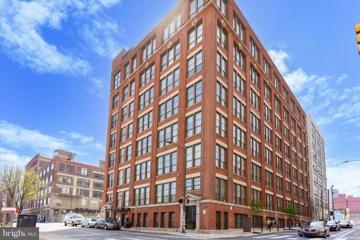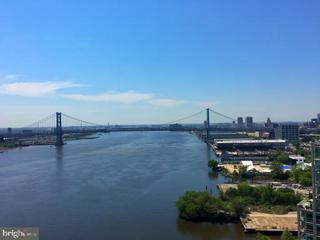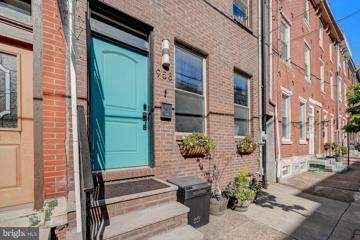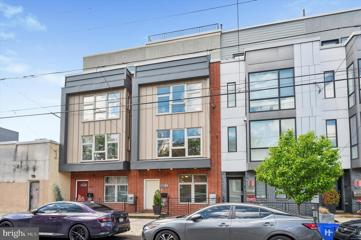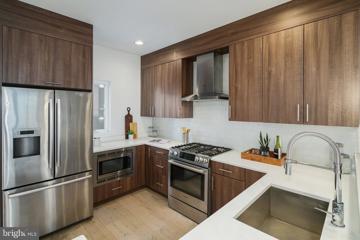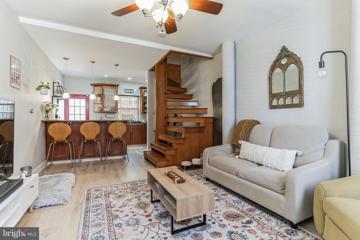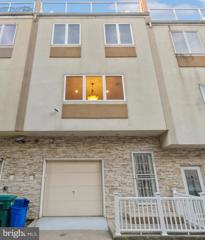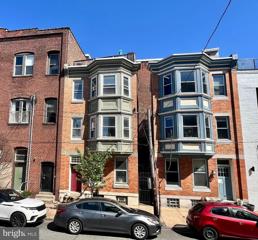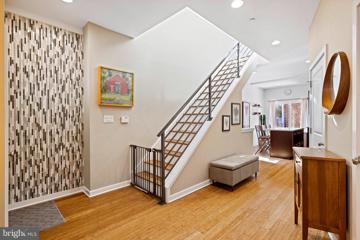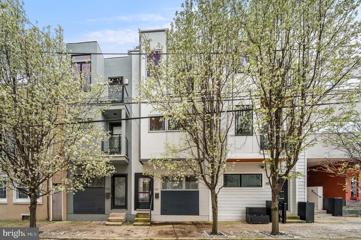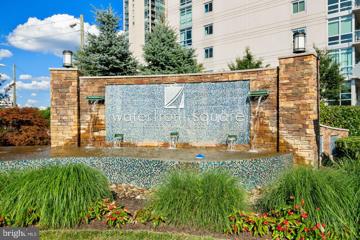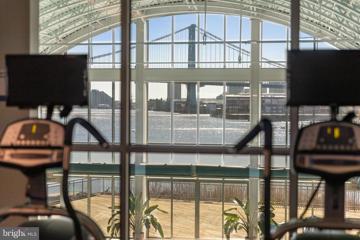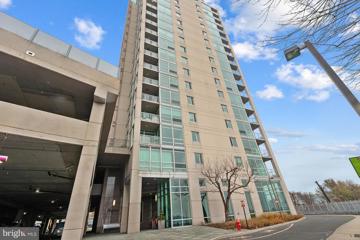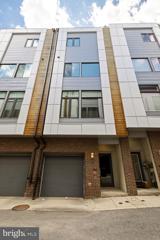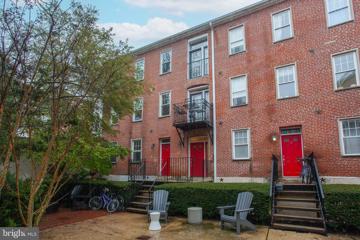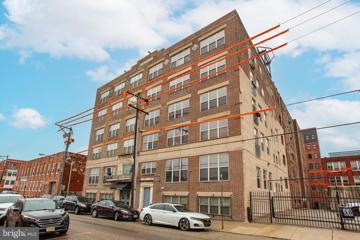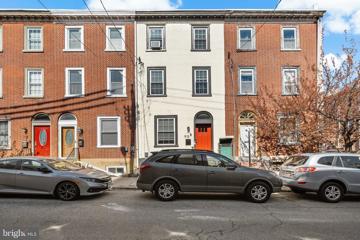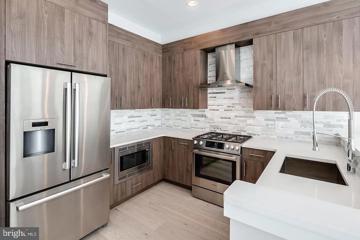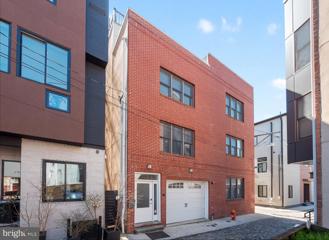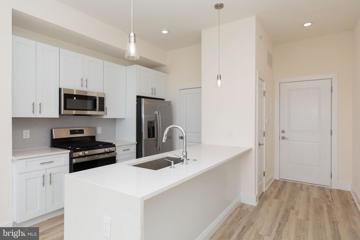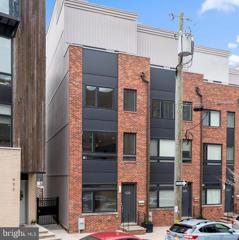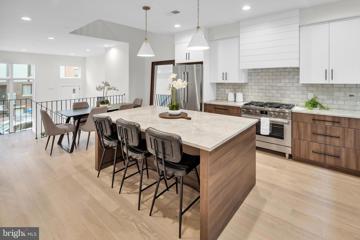 |  |
|
Philadelphia PA Real Estate & Homes for Sale89 Properties Found
The median home value in Philadelphia, PA is $256,950.
This is
higher than
the county median home value of $232,250.
The national median home value is $308,980.
The average price of homes sold in Philadelphia, PA is $256,950.
Approximately 48% of Philadelphia homes are owned,
compared to 41% rented, while
10% are vacant.
Philadelphia real estate listings include condos, townhomes, and single family homes for sale.
Commercial properties are also available.
If you like to see a property, contact Philadelphia real estate agent to arrange a tour
today!
1–25 of 89 properties displayed
Courtesy: Realty Mark Associates, (215) 376-4444
View additional infoPRICE IMPROVEMENT on this Development Opportunity a Diamond in the Rough in Northern Liberties. The property runs Street to Street from Hancock to Howard and has a Sizeable Lot of 18 X 80. Lots of Construction taking place in this desirable part of the City. Come & take a look for yourselves, at what could be your own Piece of the Philly Real Estate Pie. Don't Delay, Schedule Today.
Courtesy: RE/MAX Services, (215) 641-2500
View additional infoWelcome to Waterfront Square Condominium w/awesome views of the Ben Franklin Bridge and the Skyline of Philadelphia. This freshly painted 2 bedroom 2 bath spacious unit offers a 10ft ceiling height and also a balcony to enjoy the magnificent up-river water views of the Delaware River. Features include hardwood flooring in the kitchen & living area, a gorgeous granite kitchen countertop with a large island, stainless steel appliances, tile backsplash, flowing nicely into the living area with a wall of windows where natural lights pour into. A spacious primary bedroom also equipped w/large windows, walk-in closet, a primary bath offers dual vanities, a bathtub with tile walls and separate stall shower for convenience. The 2nd bedroom w/closet and there is front loading washer & dryer and a full hall bath w/ stall shower. Waterfront Square amenities include: Philadelphia's largest Green Roof, Putting Range, State of the Art Fitness Center, Lap Pool, River Deck, Sauna, 24hr Valet/Concierge, Yoga and Pilates Classes (additional charge), Two fenced Dog Parks, and a daily Shuttle Service to Center City. Waterfront Square is easily accessible to all Major Highways and Bridges. Also walking distance to all the great Restaurants and Cafes Northern Liberties has to offer.
Courtesy: BHHS Fox & Roach-Center City Walnut, (215) 627-6005
View additional infoIntroducing Liberty Square, a haven of modern sophistication nestled in the lively Northern Liberties neighborhood of Philadelphia. This remarkable four-bedroom townhome offers an expansive layout spanning approximately 3,000 square feet, featuring bespoke elements that set it apart from the rest. As you enter, you're greeted by an ambiance of refined luxury. A versatile first-level bedroom, currently utilized as an office, features abundant natural light streaming through floor-to-ceiling windows and ample storage space. Continuing through the home, the design effortlessly connects the sun-drenched great room, offering breathtaking panoramic views and a sleek gas fireplace, to the state-of-the-art chef's kitchen. Equipped with premium Bosch appliances, European-style Porcelanosa cabinets, and quartz countertops, the kitchen is a culinary enthusiast's dream. Adjacent, a tranquil balcony provides an inviting space for morning coffee, grilling, or al fresco dining. Ascending to the third level reveals two spacious bedrooms with one of these bedrooms boasting a private balcony access and both offering luxurious ensuite bathrooms. A high-capacity LG washer and dryer on this level add convenience to daily living. The pinnacle of luxury awaits on the fourth floor, where the expansive primary suite exudes elegance and serenity. French doors lead to a secluded sanctuary featuring a walk-in closet, blackout Levolor blinds for privacy, and a spa-like bathroom complete with a walk-in shower and freestanding soaking tub. The main suite floor boasts a rare addition of two bathrooms (as defined in blueprint/floorplan photos), a testament to the meticulous attention to detail this home has to offer. The additional bathroom on this level ensures utmost comfort for guests, especially when entertaining on the magnificent rooftop deck. Adorned with European outdoor tiles, the deck offers sweeping 360-degree views of the city skyline and enchanting sunsets. Completing this extraordinary residence, the versatile finished basement presents endless possibilities, whether as a wine cellar, home gym, or potential in-law suite, playroom or otherwise. With approximately six years remaining on the tax abatement, this home epitomizes both luxury and practicality. Perfectly positioned to countless amenities, this home is near many of Phillyâs best restaurants, cafes, parks, boutiques, bars, breweries, entertainment, fitness centers and so much more. Easy access to Interstate highways, Ben Franklin Bridge, and numerous incredible public transportation options including SEPTAâs bus and trolley routes, as well as the Market Frankford El. The lifestyle afforded by Liberty Square is unparalleled. Don't just imagine life at the intersection of elegance and convenienceâexperience it firsthand. Schedule your exclusive viewing today and step into a world of refined living. Included with home HOA is twice weekly private garbage removal, snow removal, stormwater management, fire sprinkler maintenance, pest control, maintenance, janitorial upkeep/maintenance of common area, and coordination of emergency services by third party management. Open House: Saturday, 4/20 5:30-7:30PM
Courtesy: EXP Realty, LLC, (888) 543-4829
View additional infoStep into urban elegance at the Beaux Arts Lofts, where history meets contemporary living! Positioned on the 4th floor of 1238 Callowhill Street, this captivating condo harmonizes classic architectural elements with modern comforts. Upon entry, discover a light-filled space accentuated by lofty ceilings and expansive windows framing city views. The kitchen showcases sleek stainless steel cabinets and generous storage, ideal for culinary endeavors. A cozy bedroom offers privacy, while the newly updated bathroom boasts stylish finishes and a spa-like shower. Residents enjoy exclusive access to amenities such as a secure mail area, elevator, and a newly unveiled roof deck with WiFi, offering panoramic city vistas. Situated mere steps from the Broad Street Line and a wealth of dining and entertainment options, this condo presents a unique opportunity to embrace the essence of urban living. Experience the allure of contemporary luxury at 1238 Callowhill St Unit 403.
Courtesy: Realty Mark Cityscape, (215) 583-7777
View additional infoRarely offered South East corner location affords spectacular views of the Delaware River and Ben Franklin Bridge. One Car parking. Daily Shuttle to Center City 24/7 concierge. Indoor heated pool. Agent: Open House: Sunday, 4/21 11:00-1:00PM
Courtesy: BHHS Fox & Roach-Center City Walnut, (215) 627-6005
View additional infoWelcome to 958 North Randolph Street, an expansive home nestled in the heart of Northern Liberties, Philadelphia. This meticulously well-maintained gem offers significant additional square feet of usable space in the lower-level basement, backyard, as well as a rooftop deck boasting panoramic views of Center City and the Ben Franklin Bridge. Situated on a tranquil street just steps away from everything NoLibs has to offer, this unique property offers unparalleled convenience. Enjoy easy access to neighborhood amenities such as Liberty Lands Park, Orianna Hill Dog Park, Standard Tap, Bardot Café, Heritage jazz bar, North Bowl and many more too numerous to mention. Step inside to discover a luxurious open floor plan featuring high ceilings, hardwood floors, and captivating floating stairs. The first floor encompasses a spacious living room, a convenient half bath, and a gourmet kitchen updated with new countertops, cabinetry, and high-end stainless-steel appliances. Overlooking the sizable and gorgeous backyard, which was recently rehabbed, the kitchen provides the perfect setting for outdoor entertaining or relaxation. Ascend the floating stairs to the second level, which hosts two generous bedrooms, a full bathroom, and a laundry room. Venture to the third floor to discover the main ownerâs suite, boasting a spacious bedroom with a walk-in closet, a modern master bath featuring a large glass stall shower, and a flex space bonus room currently utilized as a home office. Ascend to the private rooftop deck, where you can bask in the sun, entertain guests against the backdrop of the stunning city skyline, and enjoy Fourth of July fireworks from all directions. Unlike many multi-unit developments, this rooftop oasis offers incomparable privacy and relaxation. The home features hardwood floors and tall windows bathing the interior in natural light. Additionally, the fully finished basement offers a versatile space for a playroom, den, home gym, or a game room, accompanied by several storage areas. There is approximately 2 years remaining on the tax abatement, which transfers to the new owner. Additional amenities include a door camera, intercom accessible from the first and third floors, and 2 car permit parking in the nearby PPA Parking Lot for added convenience. Perfectly positioned to countless amenities, this home is near many of Phillyâs best restaurants, cafes, parks, boutiques, bars, breweries, entertainment, fitness centers and so much more. Easy access to Interstate highways, Ben Franklin Bridge, and numerous incredible public transportation options including SEPTAâs bus and trolley routes, as well as the Market Frankford El. The lifestyle afforded by life in NoLibs is unparalleled. Schedule your exclusive viewing today and step into a world of refined living. Open House: Saturday, 4/20 11:00-1:00PM
Courtesy: KW Empower, vicki@kwempower.com
View additional infoLive, work, and play in the heart of Northern Liberties. This nearly 3000sf, four-story home, with a full-sized garage, finished basement, and 600 square-foot roof deck, offers multiple options for working from home. Rather than home life being completely removed from life on the street, your first-floor den with oversized windows would make a great home office or cozy room for TV and playtime. Alternatively, on the 3rd floor, you have 2 spacious bedrooms that share a hall bath, either of which could be a home office, bedroom, guest room, or nursery. On the 4th floor, you have your primary bedroom with 2 walk-in closets and a generously sized bathroom with a stall shower. Both the primary bedroom, to the rear, and the primary bathroom, to the front, have their own private balconies for fresh air and your favorite beverage as you prepare for the day or wind down for the evening. The main living level, being raised up from the street on the 2nd floor, gives you a bit of privacy for cooking, dining, entertaining, or relaxing after a long day at work. Dreaming of hosting for the holidays? This eat-in kitchen is perfect for that! The dining area can easily accommodate an 8 to 10-person table plus room for 4 at the kitchen island. This stylish and sleek white kitchen has plenty of granite countertop prep space, beautiful stainless steel appliances, a wine refrigerator, a soft white glass tile backsplash, a pantry, and two sets of sliding glass doors to your balcony that overlooks the drive aisle. Waving âhelloâ to your neighbors will feel very European as you prepare and enjoy your meals. On your way to the living room, youâll find the powder room and, as on every level of the home, an oversized storage room that could be converted into an elevator should you need to or desire to install one. The living room, like every room in the home, has recessed lighting and a ceiling fan. Its generous size offers flexibility for your seating arrangement. Looking for fitness space at home? The finished and tiled basement is perfect for your at-home conditioning and meditation, plus it has a full bathroom for your post-workout routine or guests should you use this room as a guest room instead. The rear basement room houses the mechanicals, sump pump, and sprinkler system and has ample storage for the rest of your things. Remember that roof deck? It has 360-degree views, and since neither direct neighbor has a roof deck, youâll enjoy its privacy. And if youâre a grillmaster, youâll love the gas hook-up for you to grill your heart out. Back inside, the laundry is in the 3rd-floor hallway, and your amply-sized garage is accessed through a shared driveway with your neighbors. Alternate brunch spots between Honeyâs Sit-n-Eat and Cafe La Maude at the end of the block, or head over to Liberty Lands Park or Orianna Hill Dog Park for outdoor recreation. Go a few steps farther, and you are at Liberties Walk, the Piazza, North Bowl, and all of the other popular retail, restaurant, and recreational attractions in Northern Liberties. Going somewhere? Just a 1/2 mile walk to the Market-Frankford El Spring Garden Station and just a 6-minute drive to I95, I676, and the Ben Franklin Bridge. Move in just in time to watch the 4th of July fireworks from your home! Low HOA fee is QUARTERLY and covers driveway insurance, plowing, and maintenance. Approximately 3+ years left on the 10-Year Tax Abatement. Welcome home! Open House: Saturday, 4/20 11:00-1:00PM
Courtesy: Keller Williams Main Line, (610) 520-0100
View additional infoWelcome to your dream home in the heart of Northern Liberties! This fantastic residence offers the epitome of urban luxury living. Enjoy the convenience of garage parking in a vibrant neighborhood, just steps away from parks, top-notch dining, and cafes. Step inside to discover hardwood floors throughout, complimented by a designer kitchen featuring quartz countertops, luxury stainless steel appliances, and ample wood cabinets. Three glamorous bathrooms boast luxurious finishes, with the primary bedroom suite occupying the entire third floor. Indulge in the spaciousness of walk-in closets, a large sleeping area, and a stunning private bath with glass shower doors, double wall-hung vanity, and exquisite tile work. The two additional bedrooms offer generous space and great closets. Revel in amazing views from every angle, enhanced by recessed lights, and fantastic ceiling heights. But the highlight? The rooftop deck â perfect for enjoying fireworks, relaxing, or entertaining guests against the backdrop of the city skyline. With too many features to list, this home is a must-see to fully appreciate its splendor. Taxes and square footage are the responsibility of the buyer to verify. Reach out now for more details and make this urban oasis your own! Open House: Saturday, 4/20 11:00-1:00PM
Courtesy: Real Broker, LLC, (855) 450-0442
View additional infoWelcome to 1118 Leopard St, nestled in Northern Liberties and steps from the start of vibrant Fishtown - the best of both worlds having two neighborhood that are all the rage! This place is the definition of hidden gem status, tucked away in a spot that's quiet and secluded, yet bustling with energy. Step inside and prepare to be wowed by the hardwood floors that stretch from wall to wall. The first floor is all about that open-concept living, perfect for relaxing or lively gatherings. Upstairs, you've got two bedrooms waiting to be personalized - one spacious enough to be a sanctuary, and another that's begging to be transformed into your dream office, den, or even a cute nursery! But it gets even better. Head up to the third floor and behold the master suite of your dreams. Picture this: vaulted ceilings, skylights letting in that glorious sunshine, and exposed spiral ductwork adding some serious industrial chic vibes. Location? It's prime! Right at the bottom of Northern Liberties and easy walk to the Piazza and N. 2nd St...Walking distance to the River...And steps from the starting line of Frankford Ave's explosion of cool spots for shopping, dining, and soaking in the Fishtown scene. For the commuters - highways and public transit are a breeze to access. Need your morning caffeine fix? Just a hop, skip, and a jump away from the nearest coffee joints, and the Girard Frankford Subway line or Septa station is a few minute walk! Ready to make this hip haven your own? Don't sleep on it - schedule a tour ASAP before someone else snags this slice of Fishtown paradise! ðð¡â¨ IMPORTANT NOTE: This home is currently tenant occupied until May 2025 with extremely clean and friendly tenants, who take amazing care of the place. We are open to discussing options of either buying now and inheriting tenants until their lease end, being flexible on settlement date, or possibly agreeing on an early move out of the tenants.
Courtesy: RE/MAX Prime Real Estate, (610) 622-7500
View additional infoGated community with 2 car secured parking. Fabulous state of the art luxurious home in Northern Liberties. Features include gracious living space enhanced by wonderful natural light. Open floor living area with gourmet kitchen, massive chef's island and dining area opening to a spacious great room with gas fireplace. Primary retreat with luxurious en suite bath, jacuzzi tub and walk out balcony with river views. Two additional bedrooms with designer hall bath and laundry. Main level has a large private multi use bonus room/office and powder room with access to rear stone patio. Finished basement has beautiful floor to ceiling stone fireplace, wet bar and another powder room. Entire house has been updated: All new stucco, new paint, new fixtures, lighting, garage door with electric opener, refinished hardwood flooring, 2 brand new HVAC systems, the list goes on. This is a must see! Open House: Sunday, 4/28 1:00-3:00PM
Courtesy: RE/MAX Preferred - Cherry Hill, (856) 616-2626
View additional infoBeautifully maintained row home in Northern Liberties! Home has two sets of gorgeous bay windows visible from the front. Hardwood floors throughout, high ceilings, and original detail. The first floor features an open living and dining room, and large kitchen with granite counter tops, stainless steel appliances, and door to the back patio! Second floor has two generously sized bedrooms and a full hall bath. Make your way up to the third floor and you will find a beautiful primary suite with tons of natural light, large bathroom and closet! You'll also see a staircase that leads to the roof where you can see AMAZING skyline views! Find plenty of storage in the basement as well as laundry. Come check out this gorgeous home and make it yours! Open House: Saturday, 4/20 12:00-2:00PM
Courtesy: KW Empower, vicki@kwempower.com
View additional infoLocated steps from the popular restaurants and lively entertainment that fill Northern Liberties, yet tucked away on a quiet tree-lined block, 902 New Market St offers the best of both worlds. This modern corner home has 3 bedrooms, 2.5 bathrooms, a finished basement, a private patio, and a terrace. First impressions are impressive, with a distinct exterior design that mirrors the pages of an architectural magazine. Attention to detail continues inside, where the entry foyer features a tile wall. Gleaming hardwood floors stretch into the open living room and dining area, with plenty of space to host friends and family. Past a powder room, the kitchen is fitted with custom flat-front cabinetry, stainless steel appliances, stone countertops, a tile backsplash, and an island with seating. Out back, the private patio is the perfect spot for summertime barbecues and dining under the stars. You can also hang out in the finished basement, where there's space for a den, workouts, and storage. Up on the second level, two spacious, bright bedrooms are at the front. Down the hall is a full bathroom, a conveniently placed laundry closet, and an open nook that's ideal for a desk or hobbies. The terrace off the rear is a relaxing place to enjoy a morning cup of coffee or an evening glass of wine. A staircase lined with massive windows leads to the primary suite that tops the home. Here, you'll find a large bedroom, ample closet space, and a sleek bathroom with a double vanity, a glass-enclosed shower, and a soaking tub. In addition to everything inside 902 New Market St, its prime location earns a Walk Score of 92! Just around the corner, booming 2nd St is lined with friendly shops, unique markets, and local businesses. Further north, you can experience dining options from different cultures at vibrant Liberties Walk. Plus, there are idyllic parks nearby and easy access to public transit, I-95, I-676, and South Jersey. Schedule your tour today! Open House: Saturday, 4/20 12:00-2:00PM
Courtesy: BHHS Fox & Roach At the Harper, Rittenhouse Square, (215) 546-0550
View additional infoNestled in the vibrant heart of Northern Liberties, with Liberty Lands park as its picturesque neighbor, this 3-bedroom, 2.5-bathroom residence boasts a wealth of features including a patio, two balconies, and a roof deck offering stunning city views. Throughout the home, captivating commissioned murals by local artists such as Adam Crawford, Kyle Confehr, and Rob Nero infuse the space with dynamic energy and artistic flair. The first floor welcomes you with an open-concept layout, seamlessly integrating indoor and outdoor living with a spacious patio, perfect for entertaining or relaxation. The well-appointed kitchen showcases ample cabinet space and generous countertops, ideal for culinary endeavors. Descend to the finished basement, complete with a convenient powder room, offering versatile possibilities as a family room, exercise studio, art space, or private retreat. Ascending to the second floor reveals two generously sized bedrooms accompanied by a large hallway bathroom and laundry hook-ups, complemented by a second-zone HVAC system for enhanced comfort. The rear bedroom features additional closets and a private balcony overlooking the tranquil backyard patio. Venture to the third floor to discover the primary suite, featuring a large bathroom boasting double sinks and a spacious shower with a bench. The primary bedroom offers ample storage with multiple closets and a private balcony. Sliding doors lead to a balcony overlooking the rear patio, with a spiral staircase ascending to the expansive roof deck. Here, an outdoor kitchen, built-in benches, and panoramic views of the Center City Skyline await, providing the ultimate setting for al fresco gatherings or serene moments of solitude. The location grants easy access to an array of acclaimed restaurants and lively establishments, including favorites such as One Shot Coffee, Menagerie, Pera, Jerry's Bar, Standard Tap, Cafe La Maude, and Figo, ensuring a dynamic urban lifestyle at your doorstep. When you want to access Center City and all its amenities, its as simple as catching the Market-Frankford subway line, only blocks away!
Courtesy: Vue Real Estate Group
View additional infoWelcome to Waterfront Square ! This unit has hardwood floors through out, marble bath and includes one car parking . This beautiful Condo offers great Northern views of the Delaware River and Panoramic skyline views of Philadelphia. Waterfront Square is Philadelphia's best kept secret consisting of 9.5 Acre Gated Community on the Philadelphia Waterfront! This self-contained enclave has its own security, 24 hour manned Guard Gate, onsite Parking . Luxury Amenities Include: A Grand House with Magnificent European-Style Spa (offering massages and facials), State-of-the-Art Fitness Center , Riverfront Sundeck, and Semi-Olympic (25 Meters) Swimming Pool overlooking the Delaware River and Benjamin Franklin Bridge; Multi-Function room for Meetings, Events, Functions; Other common area amenities include Putting Green, Walking/Jogging Trail; Shuttle Service to Center City (stops from 2nd Street to 30th Street Station), 24 hour Security with closed-circuit television and Access-Controlled Entrance; Personal Touch Extensive Service such as Doorman and Concierge to Arrange for everyday conveniences. Waterfront Square is located in a Premier Location Just Minutes Away from Fine Dining, Quality Shopping and Four Star Entertainment; Convenient to Sport Complexes, I-95, I-676, Atlantic City Expressway, Philadelphia International Airport, and New York/Baltimore/DC. Ultimate in Privacy and Security Luxury Living at its Finest.
Courtesy: KW Empower, vicki@kwempower.com
View additional infoWaterfront Square, Rarely available South facing Condominium. Enjoy unobstructed views of the Ben Franklin Bridge and the Skyline of Philadelphia. Walk into this Junior Two Bedroom/ Two Full Bath Condo with Walls of Windows and endless Sunshine. This Condo has been tastefully done with Engineered Hardwood flooring Thru-out, Granite Counter-Tops, SS Appliances, Marble Bathrooms and Great Closet Space.
Courtesy: KW Empower, vicki@kwempower.com
View additional infoWaterfront Square, Large One Bedroom plus Den available in the Regatta Building. Interior Photos will be up by end of week.
Courtesy: Compass RE, (267) 435-8015
View additional infoWelcome to the Townhomes at Penn's Row, distinguished luxury that's within reach. This stunning townhome development in the epicenter of Northern Liberties. Tucked in a courtyard, private and quiet. Hardwood floors throughout, designer kitchen with quartz counters, designer fixtures, luxury stainless steel appliances and wood cabinets. Glamorous tile bathrooms (3) with luxurious finishes. The master bedroom suite takes up the entire third floor and has walk in closets, large sleeping area and large private bath with glass shower doors, double wall hung vanity and sinks and amazing tile work. bedrooms #2 and #3 are spacious and have spacious closets. Amazing Center City Views & Delaware River views.Enjoy the fireworks from the roof deck with access to dry bar with fridge, counters, cabinets and tile backsplash. This is an amazing home, come see it for yourself. Private trash pickup included in HOA.
Courtesy: RE/MAX Main Line-West Chester, (610) 692-2228
View additional infoStep into this charming 1 bed, 1.5 bath Cobblestone Court condo nestled at 1027-31 N 4th St, Unit #L in Northern Liberties. As you enter through the gated courtyard, you'll immediately be greeted by the inviting communal brick patio outdoor space, perfect for unwinding or entertaining guests. Open layout boasts a modern kitchen featuring sleek granite countertops, stainless steel appliances, and elegant hardwood flooring throughout. Cozy up by the gas fireplace in the living room, creating a warm ambiance on chilly evenings. A convenient powder room adds to the functionality of this space. Step out onto your private terrace and soak in the serene views overlooking the picturesque courtyardâa tranquil retreat right at your doorstep. The spacious bedroom offers 20â vaulted ceilings, ample natural light, courtesy of a skylight and glass door. Adjacent, find a full master bath and the added convenience of an in-unit washer and dryer. Located in the vibrant Northern Liberties neighborhood, you'll enjoy easy access to local coffee shops, trendy restaurants, and attractions like The Piazza and Liberties Walk. Whether you're seeking a peaceful haven or a lively urban lifestyle, this condo offers the best of both worlds. Don't miss your chance to call this gem home!
Courtesy: RE/MAX Main Line-West Chester, (610) 692-2228
View additional infoWelcome to 1220 Buttonwood St #103 featuring a large one bedroom loft with a dedicated, gated parking spot available. This condo has been professionally sound proofed and offers a private balcony as well as many unique and stylist features! Freshly painted throughout! Exposed brick wall, a tin ceiling, exposed ductwork and factory hardwood floors. Upgraded kitchen with granite counters, GE stainless steel appliances, lots of cabinets, a center island, a custom tiled backsplash and under cabinet lighting. Oversized Jack and Jill bathroom, laundry in unit, and multiple storage closets make this unit the complete package! Walk to the Reading Terminal, the subway, Center City and much more. This is city living at its best.
Courtesy: BHHS Fox & Roach-Haverford, (610) 649-4500
View additional infoWelcome to 912 North American Street- an exquisitely renovated urban oasis in Northern Liberties. Discover urban living at its finest in this meticulously renovated home nestled in the heart of Northern Liberties. Boasting 3 bedrooms, 2 full baths, and a host of modern amenities, this residence offers the perfect blend of style, comfort, and convenience. Key Features include- -Renovated Chef's Kitchen: The first level welcomes you with a stunning chef's kitchen, featuring sleek appliances, ample counter space, and custom cabinetry, perfect for culinary enthusiasts and entertaining guests. -Open Concept Living: Enjoy seamless flow between the kitchen and the beautiful open concept living room, creating an inviting space for relaxation and social gatherings. -Private Outdoor Retreat: Step outside to the back patio on the first floor, ideal for al fresco dining or unwinding after a long day. Additionally, a sunny balcony off the master suite on the third floor offers a tranquil escape. - Luxurious Master Suite: Ascend to the third floor to discover the spacious master suite, complete with a private balcony, perfect for enjoying morning coffee or basking in the afternoon sun. - Prime Location: Situated just steps from Liberty Lands park, residents can enjoy outdoor recreation and community events. Explore a diverse array of dining options nearby, including popular restaurants like North Third, Honey's Sit 'n Eat, Cafe La Maude, and more. - Easy Access: With a walk score of 94 and a transit score of 70, commuting is a breeze, with quick access to Center City, Interstate 95, and Route 676. Don't miss this opportunity to experience urban living at its finest in one of Philadelphia's most vibrant neighborhoods. Inquire today and make this Northern Liberties gem your new home! Open House: Sunday, 4/21 10:30-12:00PM
Courtesy: KW Empower, vicki@kwempower.com
View additional infoEnter into luxury in an absolutely stunning residence in the heart of Northern Liberties at Ortlieb's Square. This 3 bedroom, 2.5 bath home comes with a 1-car GARAGE and offers graciously sized rooms. The living area is well lit with the over-sized windows. The impressive kitchen flows into the living/dining area and is fitted with designer fixtures, high end stainless steel appliances, Dulce flat panel contemporary custom soft close cabinets, quartz counter-tops, and sits next to the large dining room and 1/2 bath located on this level as well. The large primary suite has a custom built walk-in closet with tons of storage, the en-suite ultra-modern European bath is covered with modern porcelain tiles, contemporary Grohe systems with chrome handheld shower stick and overhead rain shower. Custom built solid wood maple Wenge modern wall mount vanities, and marble tops. The washer & dryer are conveniently located on this floor, as well as linen closets, and a full bath in the hallway. In addition, you also have two large bedrooms completing this floor. Be a part of the Northern Liberties community, only one block to Liberty Lands Park, walk to your favorite places including Cafe La Maude, Herritage, Dimitris and of course Ortlieb's Jazz House. All square footage numbers are approximate and include above and below grade square footage. Square footage and taxes should be verified by the buyer.
Courtesy: BHHS Fox & Roach -Yardley/Newtown, (215) 860-9300
View additional infoWelcome to 460 Myrtle St. in the highly sought after Northern Liberties community. If you are looking for a modern home that offers 4 bedrooms, 3.5 baths, outdoor space, balconies, and a rooftop deck plus a garage this home is a must see. Enter into the foyer with brand new hardwood flooring that flows throughout the entire home. Down the hall is access to your garage, and a large den/home office with access to your private patio. Head upstairs to the 2nd floor with a gorgeous kitchen with stainless steel appliances, tile backsplash, granite counters, and a breakfast bar with pendant lights. The kitchen opens to the massive living room, and an updated powder room completes this floor. On the next level youâll find 2 good sized bedrooms with ample closet space, renovated hall bath, and convenient laundry. The next level offers the primary bedroom suite with a walk-in closet, updated full bath with walk-in shower, and double vanity, as well as access to your private balcony. Next head upstairs to your rooftop deck with panoramic views of Center City. Perfect for entertaining, summer barbecues, romantic dinners, or just a morning cup of coffee. Thatâs not it though. Head down to the full finished basement with itâs own full bath which could be used as a 4th bedroom, gym, game room, or whatever fits your lifestyle. Northern Liberties offers a great location with many popular restaurants, bars, and boutique shopping. Center City is only a short distance away and public transportation is right around the corner. Welcome to 460 Myrtle St. Maybe you are home alreadyâ¦
Courtesy: JBMP Group, (267) 797-2175
View additional info10 YEAR TAX ABATEMENT! New Construction in Northern Liberties! Walk into this luxury 2 bed 2 bath, 4th floor unit in the heart of Northern Liberties to find your spacious open concept living/kitchen area. You will find TONS of natural lighting spilling into this home from the large windows looking east out toward the Delaware River. Off of the kitchen on one side is the Guest Bedroom with balcony views and a fully tiled Bathroom. The Primary Bedroom is ensuite with a private bathroom and walk in closet. Parking Available for Purchase! This home includes a 10 Year Tax Abatement & 1 Year Builders Warranty. **Taxes and condo dues are estimates only. Open House: Saturday, 4/20 12:00-1:00PM
Courtesy: BHHS Fox & Roach-Haverford, (610) 649-4500
View additional infoLive in the heart of it all while being tucked into a private community with 1 car garage parking and a fabulous roof deck! Don't miss this stunning Northern Liberties 3 bedroom, 3.5 bath, luxurious modern townhouse with a remaining tax abatement! This fabulous home offers engineered hardwood floors throughout, sleek fixtures and finishes, soaring ceilings and an abundance of natural light. With a wide open floor plan, chefâs kitchen, an entire floor dedicated to the primary suite, and rooftop deck this home was meant for work and play! The entry level has space for a den/office and includes a powder room, laundry room with full sized washer and dryer, systems closet w storage and garage entry. Stepping into the wide open kitchen and dining area you are welcomed by gleaming quartz counters, a large center island, stunning decorative tile backsplash, custom cabinetry and high end Bosch stainless steel appliances. The breakfast room area off the kitchen has access to the balcony. The living area with high ceilings, and a wall of windows is a bright and open space. Upstairs the Primary Suite spans the entire fourth floor and features a large walk-in custom outfitted closet and a spa-like bathroom retreat with a large shower with custom tile, rainfall shower head, frameless glass door and a double vanity with quartz countertops. Two additional bedrooms, one an en-suite, share the second floor, each generously sized with large outfitted closets. Both the en-suite and the hall bath are luxuriously finished with designer tile surround and vanity with extra storage. The upper level is the access to the fabulous roof deck with a plumbed space to add a wet bar. The roof deck is oversized and has fabulous views of the city, bridge and beyond. All of this is located in the heart of Northern Liberties with easy access to shopping, restaurants, highways and public transportation. Open House: Saturday, 4/20 10:00-11:30AM
Courtesy: KW Empower, vicki@kwempower.com
View additional infoNow Available - Phase 2 of Wendle Place! Each townhome is 19ft wide, nearly 3,000 sq ft of living space and includes above standard ceiling heights throughout living spaces. These homes boast 3 bedrooms, 3 full and 2 half bathrooms, 2 car garage parking, multiple outdoor spaces and a private rooftop with green roof, along with 2 distinguished design packages and a la carte upgrades to ensure you are customizing your dream home. Included with each home is a full 10 Year Tax Abatement and 1 Year Builders Warranty. The main living space is an open concept double-height floor plan with 13.5 foot coffered ceilings. Overlooking the main living space is the kitchen and dining area. This stunning chef's kitchen features a Bosch Stainless Steel Appliance Package, contemporary finishes, with an adjacent dining area and tons of natural light from the large Pella windows throughout. The dining area also features a private deck off of the kitchen that is perfect for entertaining guests, grilling or relaxing. The second level is home to 2 bedrooms with 2 full bathrooms, one en-suite with a stand-in shower, the other off of your hallway with a soaking depth tub, and a laundry room large enough for a side-by-side washer & dryer. Up the stairs to the third level is the primary en-suite. The primary en-suite features a spacious, light-filled bedroom with a Juliet balcony, oversized walk-in closet with built-in shelving, and a spa-like bathroom with soaking tub and a large dual rain head stand-in shower with a built-in bench. This floor also features a wet bar (with options to upgrade and customize), right off of the entrance to the private rooftop deck with unobstructed city-wide views. This private rooftop comes fully equipped with a green roof, offering an environmentally conscious approach to city living. The green roof system dampers daytime temperatures and regulates cooling at night. Finally, the finished lower level basement space is perfect for your next home office, private gym, or additional entertainment space, with access to the 2-car garage. Wendle Place is in close proximity to all of Northern Liberties fan favorite bars, restaurants, cafes and shops including Bardot Cafe, Cafe La Maude, and North Third to name just a few. Easy access to Liberties Walk pedestrian mall, bike paths and tons of charming boutiques. Center City is a short distance from Northern Liberties and public transportation is right around the corner offering a variety of ways to get around. You do not want to miss out on this refined way of living, contact our office today to schedule a walkthrough! Phase 2 will bring 8 more stunning homes arriving this summer. This 34 townhome community is brought to life by the premiere, Catalyst City Development, designed by the renowned Gnome Architects and built by the highly talented GRIT Construction. With 4 development phases in total, Wendle Place will span from N 6th Street to N Marshall Street featuring an exclusive community drive aisle and a private dog park to enjoy the outdoors. Located in the heart of Northern Liberties, one of Philadelphia's most desirable and dynamic neighborhoods, Wendle Place will bring a refined way of living to the city, exhibiting classic architecture combined with modern living features. *Please note that the placement of the fixtures in the rag & bone primary bathroom have been updated since the first phase of the community has launched. The professional photography of the homes do not reflect these enhancements, but the updated rendering does. The development team strives to continuously improve and refine their designs to offer you the best in luxury living. For the most accurate and up-to-date information, please contact our sales team.*
1–25 of 89 properties displayed
How may I help you?Get property information, schedule a showing or find an agent |
|||||||||||||||||||||||||||||||||||||||||||||||||||||||||||||||||||||||
Copyright © Metropolitan Regional Information Systems, Inc.
