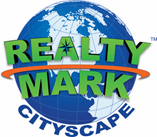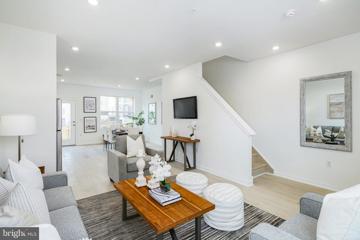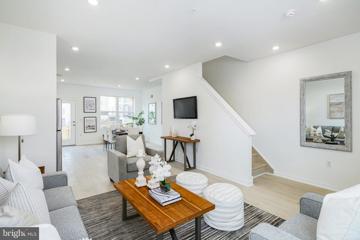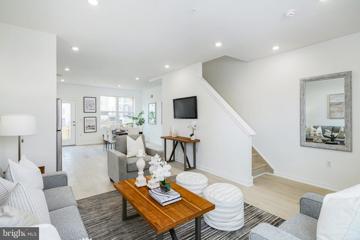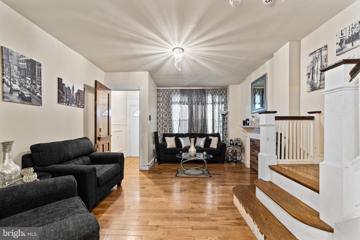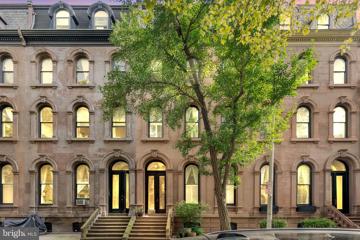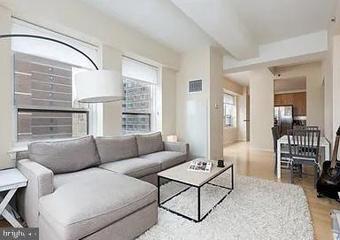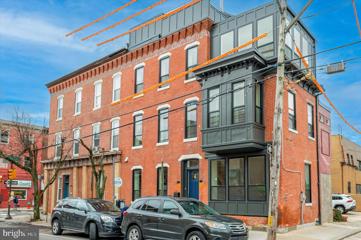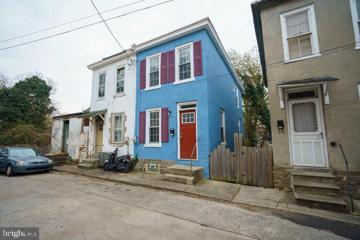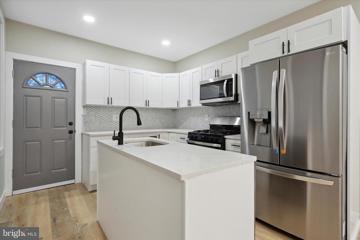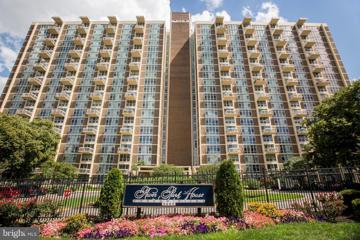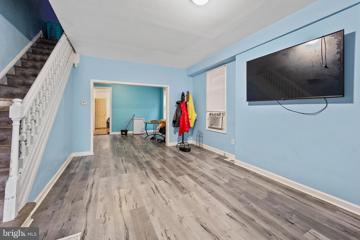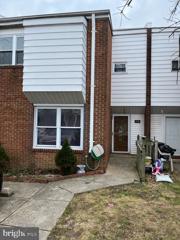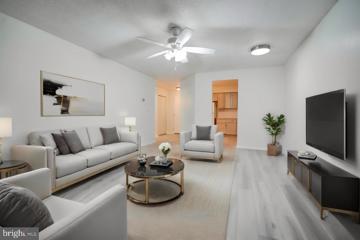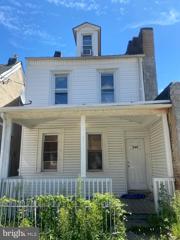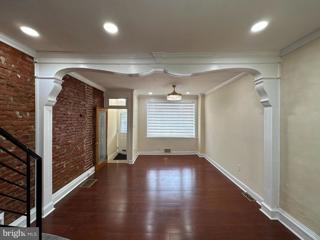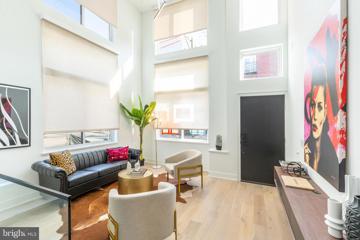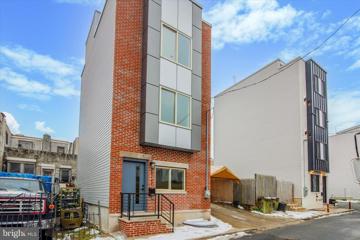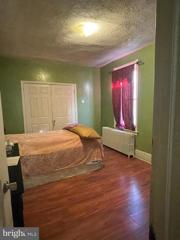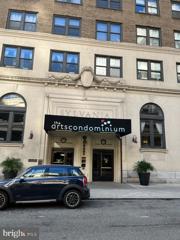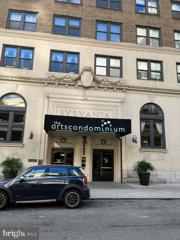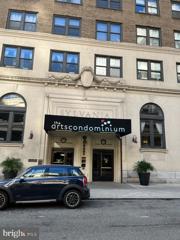 |  |
|
Philadelphia PA Real Estate & Homes for Sale3,988 Properties Found
2,876–2,900 of 3,988 properties displayed
Courtesy: Frankel Enterprises Inc, (215) 751-0900
View additional infoDISCOVER BEAUTIFUL NEW-CONSTRUCTION HOMES AT AN AFFORDABLE PRICE PhillyWorkforceHomes.com - Buyers must apply to purchase home at PhillyWorkforceHomes.com/apply. -To qualify for a Philadelphia Workforce Home, your total household income must fall below the following thresholds: Family of 1 - $96,164 Maximum Household Income Family of 2 - $109,836 Maximum Household Income Family of 3 - $123,608 Maximum Household Income Family of 4 - $137,280 Maximum Household Income Family of 5 - $148,314 Maximum Household Income - Home runs with deed restriction for workforce housing - Images are of model home - not actual home. Homes are currently under construction with anticipated completion date of November 2023 - Homes are eligible for grant money through PHDC's Turn The Key Program - ***No buyer's broker's commission will be paid by Seller*** - To learn more and apply visit PhillyWorkforceHomes.com
Courtesy: Frankel Enterprises Inc, (215) 751-0900
View additional infoDISCOVER BEAUTIFUL NEW-CONSTRUCTION HOMES AT AN AFFORDABLE PRICE PhillyWorkforceHomes.com - Buyers must apply to purchase home at PhillyWorkforceHomes.com/apply. -To qualify for a Philadelphia Workforce Home, your total household income must fall below the following thresholds: Family of 1 - $96,164 Maximum Household Income Family of 2 - $109,836 Maximum Household Income Family of 3 - $123,608 Maximum Household Income Family of 4 - $137,280 Maximum Household Income Family of 5 - $148,314 Maximum Household Income - Home runs with deed restriction for workforce housing - Images are of model home - not actual home. Homes are currently under construction with anticipated completion date of November 2023 - Homes are eligible for grant money through PHDC's Turn The Key Program - ***No buyer's broker's commission will be paid by Seller*** - To learn more and apply visit PhillyWorkforceHomes.com
Courtesy: Frankel Enterprises Inc, (215) 751-0900
View additional infoDISCOVER BEAUTIFUL NEW-CONSTRUCTION HOMES AT AN AFFORDABLE PRICE PhillyWorkforceHomes.com - Buyers must apply to purchase home at PhillyWorkforceHomes.com/apply. -To qualify for a Philadelphia Workforce Home, your total household income must fall below the following thresholds: Family of 1 - $96,164 Maximum Household Income Family of 2 - $109,836 Maximum Household Income Family of 3 - $123,608 Maximum Household Income Family of 4 - $137,280 Maximum Household Income Family of 5 - $148,314 Maximum Household Income - Home runs with deed restriction for workforce housing - Images are of model home - not actual home. Homes are currently under construction with anticipated completion date of November 2023 - Homes are eligible for grant money through PHDC's Turn The Key Program - ***No buyer's broker's commission will be paid by Seller*** - To learn more and apply visit PhillyWorkforceHomes.com
Courtesy: Keller Williams Hometown, (856) 241-4343
View additional infoWelcome to 1323 N 62nd Street, where affordability meets convenience! This home boasts three bedrooms, 1 1/2 bathrooms and a finished basement for additional living and entertainment space. Your first floor comes complete with wood-flooring in the living and dining room as well as tile flooring in the kitchen. Upstairs you'll find three well-sized bedrooms, each with closet space. Your full bathroom is also upstairs and comes ready in modern decor. Whether you wanted to have guests over for entertaining or a cozy move night in, your finished basement is perfect for both and comes completed with a half bathroom. All major highways and public transportation are just steps away. Schedule your tours today!
Courtesy: RE/MAX Access, (215) 400-2600
View additional infoWelcome to 2010 Spruce Street, nestled in the heart of Philadelphia's prestigious Rittenhouse Square neighborhood. This lovely 2-bedroom, 2 bath condo is housed within a historic brownstone building, offering an ideal blend of classic charm and modern living. Rittenhouse Square is renowned for its timeless elegance, upscale living, and vibrant urban atmosphere, making it an ideal location for those seeking a sophisticated and dynamic lifestyle. The neighborhood is characterized by beautiful tree-lined streets, historic brownstone buildings, and picturesque green spaces. Rittenhouse Square Park itself is a centerpiece of the area, a lush oasis with well-manicured lawns, a central fountain, and benches where locals and visitors gather to relax, read, or simply enjoy the scenery. Upon entering the condo, you'll be greeted by a sense of warmth and coziness that only a brownstone can provide. The interior boasts an inviting atmosphere that feels like home from the moment you step inside. The two well-appointed bedrooms provide a peaceful retreat for rest and relaxation. The master bedroom offers a very generous space, providing ample storage for your belongings. The second bedroom offers versatility, suitable for a guest room, home office, or personal space according to your needs. This prime location in Rittenhouse Square puts you in the heart of one of Philadelphia's most vibrant neighborhoods. Immerse yourself in the area's cultural richness, indulge in fine dining, explore boutique shops, or simply take a leisurely stroll through the iconic Rittenhouse Square Park. Don't miss the opportunity to make 2010 Spruce Street your home, where the best of Philadelphia living awaits you.
Courtesy: Compass RE, (267) 435-8015
View additional infoThis exceptional residence spans nearly half of the 24th floor, offering an abundance of natural light and unparalleled views of the Delaware River, the southern cityscape, and breathtaking western sunsets. Upon entering, you are greeted by a spacious foyer featuring two large coat closets. The guest suite, complete with a Bosch energy-saving washer/dryer closet, linen closet, and a full bath with light granite and marble floors, provides a comfortable retreat with stunning eastern views of the river. This versatile space is perfect for accommodating guests or serving as a home office. The living room and dining area, surrounded by windows on all walls, create a serene and inviting atmosphere, perfect for relaxation or entertaining. The master bedroom suite boasts hardwood floors, a walk-in closet, and an en suite bath with a seamless glass shower, offering a luxurious and private sanctuary. The Aria Condominium provides an array of amenities, including a full-service doorman, concierge, 24-hour security, owner's lounge, fitness center, yoga room, business center, pet spa, and a dog walk area. Parking is conveniently available at nearby public garages. Located just three blocks from the iconic Rittenhouse Square, this residence offers easy access to UPENN, Drexel, Jefferson Hospital, the Kimmel Center, and the vibrant Avenue of the Arts, making it an ideal home for those seeking a sophisticated urban lifestyle. The Aria is expecting to have a special assessment, the amount of which is unknown. Seller has adjusted the price to reflect. $1,050,0002000 Rodman Street Philadelphia, PA 19146
Courtesy: Compass RE, (267) 435-8015
View additional infoThis renovated gem in the Greenfield Catchment area boasts 3 spacious living rooms, 3 bedrooms, 2.5 baths, a stylish cafe kitchen, and a stunning roof deck. Everything about the design of this home is intentional and is focused on providing its owners with useful and unique spaces that allow for a variety of entertaining options. The light-toned design features creams, white, greens, blues, and natural woods, and the curb appeal is enhanced by the original brick detail, an 8' front door, a stained glass transom, and large windows. As you enter the 1st-floor space, the 10' ceilings and warm light fixtures create a welcoming atmosphere. The cafe kitchen's clean lines and custom cabinetry make it versatile for entertaining and meal preparation. Bosch appliances and quartzite countertops add a modern touch. The main living room on the first floor offers ample space for hosting friends and family or could even be used as a wonderful dining room. The lower level provides another incredible space to gather and relax in. With its high ceilings, this room can be used as a media room, a workout room, or even a terrific dining room. The lower level also features a half bath, a coat closet, and a finished laundry center. The 2nd-floor space with its 10' ceiling includes 2 bedrooms with lots of closet space and a beautiful hall bathroom. When you climb the stairs to the 3rd floor you enter into another incredible living space that also features 10' ceilings and has phenomenal views of center city Philadelphia. This is the perfect location to relax at the end of a long day with a book or watch your favorite show on Netflix. The 3rd floor also includes the primary suite with lots of closet space and a tasteful spa-like primary bath. Finally, the roof deck offers you the 4th living space in this uniquely designed home. With 360-degree city views, it is a perfect spot to relax, get some sun, garden, or entertain friends. The home is conveniently located near Fitler and Rittenhouse Square and within walking distance to cafes, restaurants, and shops. In addition, it's close to Penn and Drexel and allows easy access to 95, 76, Septa, and Amtrak. This outstanding property is move-in ready and comes with a full 10-year tax abatement and a 1-year credit for parking up to $300 per month. Schedule a showing today to experience the unique charm and design of this exceptional property!
Courtesy: Winder Real Estate Inc, (215) 247-1000
View additional info
Courtesy: Keller Williams Real Estate-Blue Bell
View additional infoHelloooooo gorgeous!! Welcome home to this stunning 3 bedroom, 3.5 bathroom renovation featuring everything you have ever dreamed of in a home. This home is like no other and has been completely reimagined and designed to offer you the height of sophistication. Walking in you are greeted by neutral tone walls accented by gorgeous sand colored flooring and enhanced by recessed lighting throughout. The living area is bright and airy and leads you to a dining area then straight into your Chef's kitchen. The elegant and open concept kitchen boasts a stainless steel appliance package, gorgeous white shaker cabinets, black accessories, upgraded countertops and an island. Head upstairs and fall in love with your spacious second floor. Here is where you will find the generously sized primary bedroom with full ensuite bathroom, three additional bedrooms and a stunning hallway bathroom. If that isn't enough, wait until you see the lower level! It boasts a finished living area with full bathroom and stall shower. Your fully fenced in, oversized yard makes entertaining and summer bbqs a dream come true. Conveniently located near schools, public transportation, and shopping. This home won't last so schedule your tour today! white shaker, microwave, fridge, gas range, black accessories, kitchen door to backyard. black iron railings powder on first floor laminate floors, recessed lighting
Courtesy: BHHS Fox & Roach-Center City Walnut, (215) 627-6005
View additional infoWelcome to this beautiful 2 Bedroom Condo at River Park House, a full-serviced gated community. This rarely offered and east facing 2 Bedroom - 2 Bath unit is 1251 sq. ft. with a fabulous functional layout (Bedrooms and Baths on opposite sides) and could easily be 2 Master Suites. Enter this unit into a sizable Living room with a separate Dining room. A well-equipped kitchen with tons of cabinetry and countertops, floor to ceiling windows allowing wonderful morning light, unbelievable amounts of closet space, washer/dryer and a sizable balcony with fabulous views. This unit also has 1 car parking included and a separate storage bin. About the building â River Park House is an incredibly maintained building with a strong condo association and many wonderful amenities including parking, beauty salon, dry cleaner, gym, pool, library, hospitality room, vending machine area and community area. All utilities are included in the Condo Fee. This is a very convenient location with easy access to public transportation and steps away to public transportation- route 38 takes you directly into Center City and within close proximity to major highways. Make your appointment today to see this sizable and welcoming unit.
Courtesy: BAE Realty and Investment Services, (215) 607-6100
View additional infoRM1 ZONING with basement walkout in front. NEW PICS COMING THIS WEEK. KITCHEN, BATHROOM, APPLIANCES AND FLOORING HAVE BEEN UPDATED. Introducing 5105 WARREN ST, a three-bedroom, one-bathroom home located near the Mann Music Center, Please Touch Museum, Philadelphia Zoo, and University City. This property offers an opportunity for either a savvy investor or those seeking a cozy and affordable starter home. The home is currently rented to a reliable tenant on a month-to-month lease @ $1,200/month. This existing rental arrangement presents a fantastic investment opportunity for those looking to expand their property portfolio. Bring your creative side and imagine the possibilities of making this property your own as an investment or your primary residence. This is the perfect place to start a new chapter. [Note, Listings agent screened and placed existing tenant and can verify she pays on time and has been a 5-star tenant - even during COVID PANDEMIC. Family would like to stay, but is also willing to move out so property can be delivered vacant]
Courtesy: MAXWELL REALTY COMPANY, (215) 546-6000
View additional infoThis meticulously designed 4-bedroom, 2-bathroom home in Pennsport offers unparalleled value. From the moment you step inside, youâll be captivated by its charm and modern amenities. Spacious Living Areas: The first floor boasts an expansive living room, a separate dining area, and a stunning new kitchen. With sleek QUARTZ countertops and top-of-the-line stainless steel appliances, this kitchen is a chefâs dream. Plus, it overlooks a delightful gardenâa perfect spot for relaxation. Elegant Bedrooms: On the second floor, youâll find an oversized front bedroom, an additional bedroom (ideal for a home office), and a beautifully appointed MARBLE and TILE BATHROOM. The third floor features two generously sized bedrooms, each thoughtfully designed for comfort and functionality. Another MARBLE and TILE bathroom adds a touch of luxury. Sun-Drenched Retreat: This sun-splashed residence features gorgeous HARDWOOD FLOORS throughout, creating a warm and inviting ambiance. Whether youâre entertaining guests or enjoying quiet moments, this home provides the perfect backdrop. Prime Location: Just minutes away from Dickinson Square Park, The Dutch, Grindcore House, and Moonshine, this home offers convenience and easy access to I95 and Cooper Hospital. Value and luxury a must see!!
Courtesy: Fred R Levine Real Estate, (215) 465-3733
View additional infoRare opportunity. Three bedroom house with PARKING SPOT 1 full bathroom and one half bath. Green house. CENTAL AIR. Easy access to Interstate 95 and the airport. Walking distance to many shops and restaurants. Public transportation two blocks from the home. Showings readily available. 215 465 3733
Courtesy: KW Empower, vicki@kwempower.com
View additional infoRenovated one bedroom, one bathroom condominium with many tasteful updates throughout Independence Place, Tower II! This home offers floor-to-ceiling windows allowing for natural light and treetop views, New LVT flooring, and ample entertaining space. Enter through the foyer into the combined living and dining room. Open to the foyer and living area, there is a bright kitchen featuring New cream-grey shaker cabinetry, New quartz countertops and white appliances. The spacious bedroom suite includes a walk-in closet and a second hanger closet. The bathroom has a single vanity and shower/tub. Additional home highlights include a stackable washer/dryer, hallway pantry, and spacious coat closet. Residents of Independence Place enjoy a twenty-four hour doorman and concierge, a beautifully appointed lobby on the main level, a community room available for residentsâ use, a new gym, on-site management, and individual heat & air conditioning controls. On-site garage parking is available for a fee. **Special Assessment PAID IN FULL** **Brand New Water Heater**
Courtesy: Philadelphia Homes, (215) 948-2810
View additional infoAre you interested in securing property in the Germantown Area? Check out this 4+ bedroom 2 bathroom property. As you approach the property you will find a covered front porch. Entering into the living room there is a spacious living area with steps on the right hand side ascending to the second floor. As you go further back on the first floor you will find a room that can be used as a bedroom or office space. There is a full bathroom on the first floor with a shower/tub combo. Next you will find stairs that lead to the basement which has washer and dryer installed. As you proceed into the full kitchen area you have full access to the backyard outdoor area. The kitchen offers a full range stove sink and fridge with tons of cabinets for all of your cooking needs! On the second floor you will find three bedrooms with ample natural lighting and closet space. There is a full bathroom with a full shower/tub combo. You will also find access to the third floor attic space that can be used as an additional bedroom, play area or craft space! The location is prime in the center of east Germantown! With a park nearby and Fresh grocer just a few blocks away! Give this house some clean up and small improvements to turn it back into a beautiful living space with all the area it has to offer! The property is being sold as is.
Courtesy: KW Empower, vicki@kwempower.com
View additional infoGreat investment opportunity to add to your portfolio. The property is currently tenant occupied till 10.1.2024. Tenant pays $1800.00 / Month + all utilities including water. Welcome to 523 McKean Street in East Passyunk Crossing. This fully renovated two bedroom, two and half bathroom home is a perfect blend of historic charm with modern updates and amenities. Enter the home through a tiled vestibule. Envision yourself entertaining friends in the open living area, with historic millwork and an exposed brick wall. Rest easy knowing there is a powder room on the first floor; convenient access for you and your guests. A large, tiled kitchen provides ample cabinet and counter space, and a grand window above the sink offers views of your private backyard. A fully finished basement gives residents an additional living space and room for storage. Follow the exposed brick wall on the staircase to the second floor where you find two light filled bedrooms off of the hallway. With plenty of closet space and two additional full bathrooms (one en-suite), there's no need to share in this house! This home is conveniently located close to public parks and transportation, shopping on Christopher Columbus Blvd. and Oregon Ave. and 1-95 and 76.
Courtesy: KW Empower, vicki@kwempower.com
View additional infoASK FOR MORE INFO ON THE RATE BUY DOWN!! Introducing Hagert Estates, a luxury new construction development in the heart of Fishtown. This gorgeous gated development boasts every feature today's Buyer wants, all at an amazing price. Enter from your beautiful front door or your oversized GARAGE and you'll be greeted by the sun-filled living room featuring 20ft ceilings, and a contemporary white oak floating staircase with glass railings. Ascend to the second level where you'll find the kitchen and dining area, equipped with a GE Profile stainless steel appliance package, a built-in coffee machine, Quartz countertops, taupe European Shaker cabinetry with matte black hardware, and a rear balcony perfect for enjoying the morning breeze and city views or evening grilling. The third floor offers two generously sized bedrooms, each with two closets, and a shared bathroom with a swinging glass door to the bathtub, an oversized linen closet, and modern designer tile selections. The fourth floor boasts a large primary suite with designer pendant lights and a Juliet balcony. This floor also conveniently features a wet bar complete with a black and gold Quartz countertop, brushed gold hardware, and a beverage fridge. The Primary bathroom is straight from Architectural Digest! This beautifully designed wet room features a dual sink floating vanity with an LED backlit mirror, and a gorgeous free-standing soaking tub. The oversized shower includes multiple shower heads. The primary bathroom also includes a separate water closet for privacy. The laundry room is conveniently located on this level, and the walk-in closet is fully furnished with California Closets built-ins. The rooftop deck provides unobstructed views of the Benjamin Franklin Bridge and the city skyline, perfect for watching fireworks with friends. The finished basement has tons of potential including a full bathroom with a shower, a large storage room, room for a sauna or glass enclosed wine cellar, a fourth bedroom or office space, and two additional closets for ample storage. Each unit comes with a 10-year tax abatement for new construction and a one-year builder's warranty. The property is located one block from the I-95 N and S on-ramps, making commuting a breeze. *Photos are of model homes and may not portray actual finishes in this home.
Courtesy: HomeSmart Realty Advisors, (215) 604-1191
View additional infoWelcome to ONE OF A KIND BRAND NEW CONSTRUCTION in Hottest section of Grays Ferry, closely located to CENTER CITY. This amazing TOP NOTCH FINISHED BRAND-NEW SINGLE-FAMILY CONSTRUCTION is Located near Washington Avenue, Public transportation (Bus and Subway), Grocery stores, UPenn, and CHOP. This beautiful home is surrounded by new construction as well number of rehabbed homes. This Brand-New house is turn in key. Throughout the property, you will find unparalleled luxuries such as custom hardwood floors, elegant kitchens that include brand new appliances and shaker cabinet with crown modeling. High-efficiency windows and contemporary interior and exterior doors. This GERGOUES home includes custom bathrooms with beautifully designed tiles, vanities, glass and many other luxury features. This beauty offers 4 BEDROOM AND 2 BATHS PLUS UN OBSTRUCTED VIEWS ROOF TOP DECK. Private rooftop deck is amazing feature to relax, sunbathe, entertaining friends for a BBQ or an unforgettable rooftop party. Residents can easily access local restaurant, bars, shopping, grocery store via walking, bike, or car. This beautiful home is in an amazing established and strong rental market for INVESTORS. Also, neighborhood that has a residential feel yet includes endless options of the city life within armâs reach. This beauty offers 1 Builder Warranty, and 10 Year Tax full Abatement is in process. Get in before prices get even higher. The product is amazing. The neighborhood is promising for appreciation. Why would you wait? Schedule showing and make an offer.
Courtesy: Keller Williams Realty - Cherry Hill, 8563211212
View additional infoNEW BUILT building CMX2 Zone is excellent for a homeowner who runs a business downstair or for an investor who is looking for a good investment in the most desirable destination. Enter into the large commercial space with a bathroom, a rear yard for all outdoor activities, and a full basement. The 2nd floor has 2 bedrooms, with closets, a full bathroom, a laundry closet, a large eat-in kitchen with all stainless appliances, open family room. Finally, on the 2nd and 3rd floor are currently rented for $1450 each. The commercial space is for lease for $2,000.. This newly built offer, a sprinkler system, an Intercom system, and a 10-year tax abatement with a projected rent of $61,000. Conveniently, located close to University City, Public transportation in front, Center City, Sports Complex, Internation Airport, Interstate highway, all bridges, and all the city has to offer in the upcoming destination. The Commercial space is ideally great for any business. Schedule your showing soon.
Courtesy: Richard J Shaffer, (610) 534-3600
View additional infoLarge three bedroom one and one half bath Overbrook townhouse. This home has a large modern eat in kitchen. Large livingroom and dinning room also a first floor powder room. Second floor has three spacious bedrooms. This home is close to public transportation and shopping. Call today
Courtesy: Legacy Enterprise Realty Co., (215) 531-3332
View additional infoGRANTS available... This property is the one you've been waiting for⦠a renovated house in the lovely and highly sought-after Chestnut hill-Mt. Airy neighborhood. As you arrive to tour this beautifully renovated end-of-row home you will be impressed by the array of manicured lawns on this quiet tree-lined street situated in the heart of East Mt. Airy! This propertyâs front lawn is ready for you to tap into your green thumb. Are you ready to plant your gorgeous flowers, tend to your beautiful annual rose bush, or your vibrant Winterberry Holly? This property features ample front, side, and rear parking. That means your double parking in the middle of the street days while unloading groceries is over. This beautiful home has been carefully rehabbed from top to bottom. This is another One Better LLC. renovation masterpiece. As you open the door to your future residence you will be impressed by this warm freshly painted vestibule with custom ceramic tile inlay flooring. Itâs just inches away from your living room closet so thereâs no need to worry about your snow boots and umbrellas not having a place of their own to go. You can rest easy knowing that you and your guests can remove your wet shoes and rest your coats. Once you open the French Interior Door you be in awe with the illustrious Artemis ceiling fan accompanied by recessed lighting in your living room. But the custom hand-stained grey mocha stunningly polished hardwood floors will grab and occupy your attention. All of which complement the vibrant paint color scheme. This end-of-row property boasts plenty of natural light through its many windows. Ask yourself if are you ready to display your decoration in your new bay window. Are you ready to make this house your home yet? Just wait thereâs more⦠Continuing through the main level the gorgeous grey mocha hardwood floors will continue to take your breathe away just before the formal dining room that is ready to host your holiday events because it possesses an elegant charm with its chair rail molding and ravishing lighting. You will be pleasantly surprised by the dazzling powder room with its tucked-away pocket door. The powder room has a striking custom design with remarkable finishes. Next, youâll make your way to the straight out of a magazine gourmet kitchen. You will be impressed by the aesthetic white & grey Quartz countertops with its breakfast bar and perfectly placed pendant lighting. Of course, you are awestruck! The deep under-mount sink is embossed with a gorgeous countertop featuring a flawless Kohler gooseneck faucet and subtle air switch. Are you ready to unleash your culinary talents? Well, I have news for you this house also offers 4-piece black Stainless Steel Samsung Appliances including a5-burner Stove, over-the-range Microwave which is on display on the gleaming crisp white tile flooring with notes of brown and grey. The egg nog crème subway tile backsplash, crisp white cabinets, and black sleek knobs and pulls keep you enthralled. The adventure continues upstairs as you tour the 3 bedrooms. The custom hand-stained grey mocha hardwood floors continue. The hallway bedroom features a floor-up-the-wall ceramic matching accent tiles design décor also highlighting the black features. The master bedroom has a pleasant surprise for you besides the very deep closets there is a tuck-a-way ceiling fan and recessed lighting. As you venture down the steps into the basement you are greeted with a wealth of space. Welcome to every football fanaticâs dreams. That's right this is BIRD country so grab your E-A-G-L-E-S décor. Even if you are not a diehard football fan you can create your private dream oasis in the space or another bedroom. Just one more thing⦠it already has a powder room as well just for your guests. Just beyond your bonus room is a freshly painted 1car garage just waiting for you. I agree with you this property is picturesque. All you could ask for is already done.
Courtesy: Realty Mark Associates, (215) 376-4444
View additional info***JUST REDUCED FOR QUICK SALE*** Investor or owner occupant rehab dream. Large straight through on great block with police station directly across the street. A lot of new construction happening all around the area. Systems and radiators were removed in anticipation of seller rehab. Tons of equity in this property after rehab. Make your appointment today. On lock box.
Courtesy: Fred R Levine Real Estate, (215) 465-3733
View additional infoUnit 1502 rent $1000/month One year lease. For sale with four other units 320,426,715,1112 All rents are $1000/month except Unit 715 which is $975/month. Listed price is $500,000 for the package.
Courtesy: Fred R Levine Real Estate, (215) 465-3733
View additional infoUnit 1112 may be sold individually or in a package units 3 with 320,425,715, 1520 The price for the package is $500,000/ Month to month leases except unit 1520. Each unit is rented for $1000/month except 715 which is $975/month
Courtesy: Fred R Levine Real Estate, (215) 465-3733
View additional info
2,876–2,900 of 3,988 properties displayed
How may I help you?Get property information, schedule a showing or find an agent |
|||||||||||||||||||||||||||||||||||||||||||||||||||||||||||||||||||||||
Copyright © Metropolitan Regional Information Systems, Inc.
