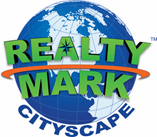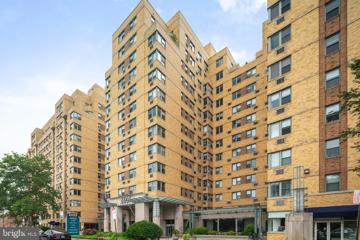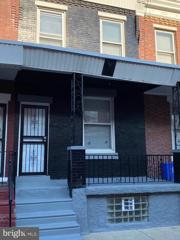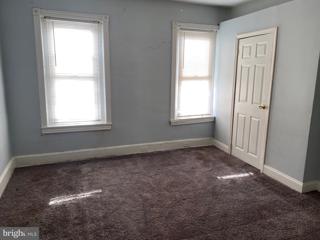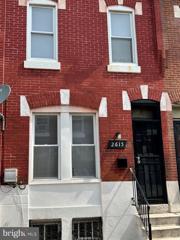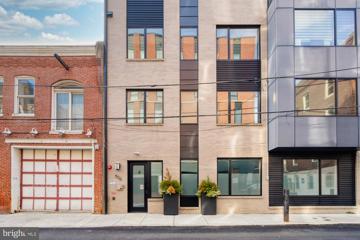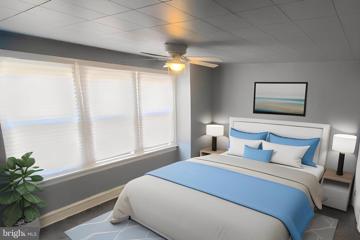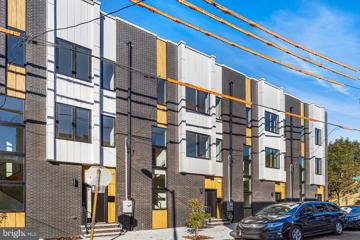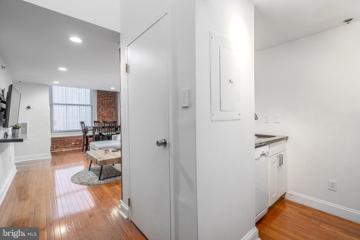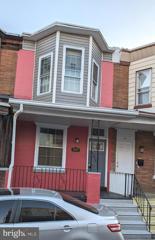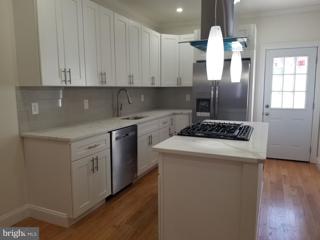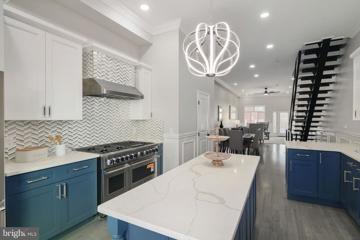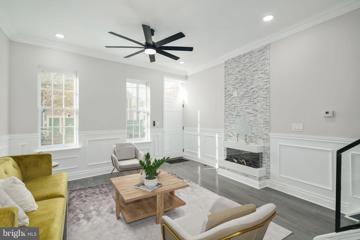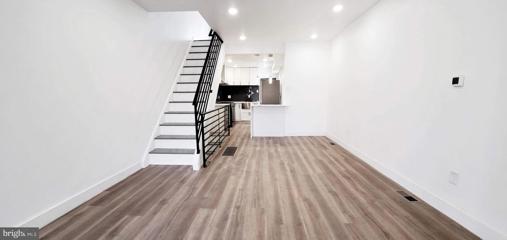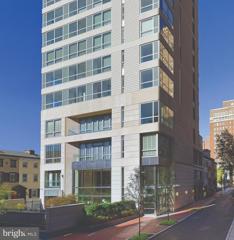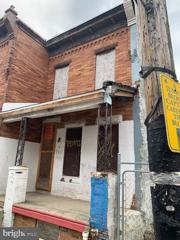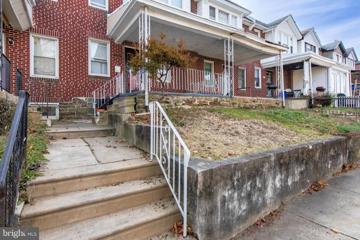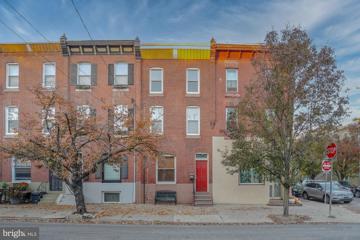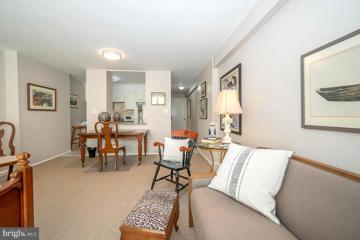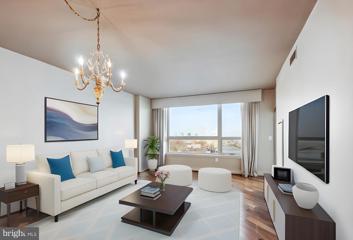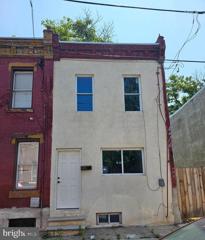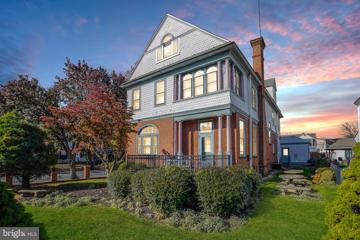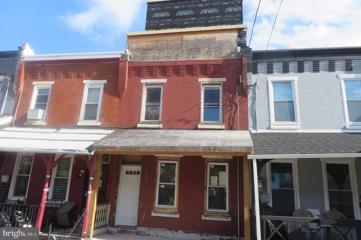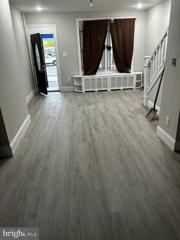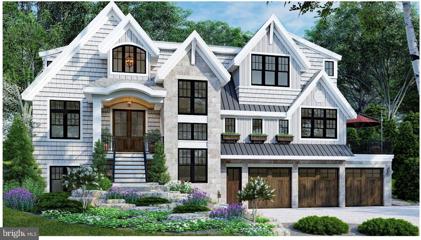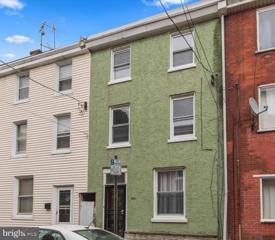 |  |
|
Philadelphia PA Real Estate & Homes for Sale3,923 Properties Found
3,051–3,075 of 3,923 properties displayed
Courtesy: Long & Foster Real Estate, Inc., (215) 643-2500
View additional infoGreat location in the Art Museum Area. Beautiful freshly painted corner unit with amazing city views on the 11th floor throughout unit. Large one bedroom with den with hardwood floors throughout. Kitchen with gas cooking, refrigerator and dishwasher. There is a dedicated laundry closet with stackable washer/dryer and an extraordinary amount of closet space, including a walk-in closet in the bedroom . Washer and dryer is in unit. Close to everything the Art Museum Area has to offer: museums, restaurants, Boathouse Row and there is readily available free street parking in the area. There is a special assessment of $114.03 a month. The building is pet friendly and there is a dog park across the street, There is a free shuttle service to Center City, 24 hour lobby attendant with concierge, lobby with seating and WiFi, fitness center, business center, BYOB restaurant, a convenience store and more. Listing agent related to seller.
Courtesy: RE/MAX Preferred - Cherry Hill, (856) 616-2626
View additional infoInvester Alert !!! Turn Key Rental Property with fantastic tenant... Newly renovated... all new electric... plumbing... flooring... painted throughout... new windows... new roof... new doors... updated bathroom....updated kitchen..Don't miss this opportunity located on a quiet street with ample parking. Call listing agent for appointments... easy to show... Also available as a package !!! MLS: PAPH2304046, PAPH2304048, PAPH2304045 Call for details !!!! Currently occupied..Lease end date 8/31/2024..Fantastic Section 8 Tenant getting $1190. mo. .. All inspections passed, rent on time and easy to show..
Courtesy: RE/MAX Preferred - Cherry Hill, (856) 616-2626
View additional infoInvester Alert !!! Turn Key Rental Property with fantastic tenant... Newly renovated... all new electric... plumbing... flooring... painted throughout... new windows... new roof... new doors... updated bathroom....updated kitchen..Don't miss this opportunity located on a quiet street with ample parking. Call listing agent for appointments... easy to show... Available as a package !!! PAPH2304046,PAPH2304042, PAPH2304048 Call for details !!! Presently occupied..Lease end date 1/31/2024 (renewing for 2 years on 1/31)..Fantastic Section 8 ... Tenant getting $1111 mo. All inspections passed, rent on time and easy to show
Courtesy: RE/MAX Preferred - Cherry Hill, (856) 616-2626
View additional infoInvester Alert !!! Turn Key Rental Property with fantastic tenant... Newly renovated... all new electric... plumbing... flooring... painted throughout... new windows... new roof... new doors... updated bathroom....updated kitchen..Don't miss this opportunity located on a quiet street with ample parking. Call listing agent for appointments... easy to show... Also available as a package: PAPH2304050, PAPH2304042, PAPH2304046 Call for Details Presently occupied.. Lease end date 6/30/2025. Fantastic Section 8 Tenant getting $1111 mo. All inspections passed, rent on time, easy to show.
Courtesy: BHHS Fox & Roach-Haverford, (610) 649-4500
View additional infoBeautiful new construction condo with approximately 5 years remaining on the tax abatement + DEEDED PARKING! Unbeatable taxes in the heart of Queen Village/ Head House Square and located in the highly desirable Meredith School Catchment. Walking distance to Jefferson, Pennsylvania Hospital, and a very short drive to Cooper, UnPenn, Drexel and Temple; a medical professionals dream location! Completed in 2018, this 2 bed, 2 bath condo with deeded garage parking, has it all. This unit is located in the back of the building, facing Bainbridge St. and the gated courtyard. High ceilings and hardwood floors keep the flow of this open concept linear condo. The main living area combines spacious kitchen, dining room and living room. 1 bedroom and 1 bathroom are on either end of the unit, which helps maintain privacy. The primary bedroom has beautiful view of a gated, shared courtyard for the building, en-suite with oversized shower head and walk-in closet with built-in closet system. The second bedroom also has attached en-suite with extra entrance from the living room, as well as a walk-in closet. Both bedrooms include ceiling fans and top down, bottom up black-out blinds. A full size laundry is located near master bedroom with extra storage. Nest thermostat connected to central air system. Other features include over-sized windows, soundproofing between units, modern finishes throughout, energy efficient lighting and energy efficiency appliances. Deeded parking spot included in covered garage on the other side of Kater Street. Buyer is responsible for confirming remaining tax abatement.
Courtesy: Everett Paul Dowell Real Estat
View additional infoBack to Active. Buyer's financing fell thru. Very motivated seller, Great starter home or an awesome addition to your rental portfolio, Catherine Elementary is steps away, A lush green rec center and skate park is steps away, Cobbs Creek park is minutes away with tennis courts, trails, fishing and many other outdoor activities. We will offer a full seller's assist with an acceptable offer and we will work with any grant programs that you may have. Come show and sell we're looking for offers.
Courtesy: Coldwell Banker Realty, (215) 923-7600
View additional infoBrand New Construction with a 10 Year Tax Abatement, nestled in the heart of one of Philadelphia's sought-after Pennsport neighborhood, this residence stands out as a masterpiece among four recently constructed luxury townhomes. Each meticulously designed for contemporary living. Offering an unparalleled living experience, this home boasts four bedrooms, four full bathrooms, over 2,700/SF of living space and a 2-car garage. The grand exterior sets the tone for the radiant foyer that welcomes you upon entry, with convenient access to the 2-car garage to the rear. Up the 2-story staircase to the main level, where an expansive open layout awaits. The custom kitchen, a culinary masterpiece, features a generous waterfall island with seating, top-of-the-line Bosch stainless steel appliances, and white shaker cabinetry. The deep green backsplash complements the space adding a pop of color and creating an atmosphere of sophistication. The adjacent dining area is large enough for additional seating, while the spacious living room features sliding glass doors leading to the first private terrace. Included on the main level is your first bedroom with expansive windows, bathing the space in natural light and a full bathroom. Up the stairs to the third level, where you'll discover a hall laundry with stacked LG washer and dryer. An ensuite bedroom with a modern full bathroom is situated down the hall, and on the opposite end is the primary suite. The primary suite boasts a large, luminous bedroom with a full spa-like ensuite bathroom, walk-in closet, and a private bedroom terraceâa perfect spot for a nightcap or morning cup of joe. Above, the roof deck offers 360-degree views of the city, providing a perfect backdrop for entertaining or unwinding. The finished basement adds additional living space, ideal for an office, home gym, playroom, and more, along with another bedroom and full bathroom. A quick walk from Dickinson Square Park and Pennsport's best amenities ensures that shopping and entertainment are at your fingertips. With a walk score of 93, for a walker's paradise, allowing you to live in luxury and convenience amidst the vibrant energy of Pennsport at 1634 S 2nd Street.
Courtesy: KW Empower, vicki@kwempower.com
View additional infoPriced to sell. Lower than recent sales with less bedrooms and less space. 2 bedrooms, bi-level Penthouse unit going for less than all other 2 to 3 bedrooms unit. Exemplifying the essence of sophisticated condo living, behold this exquisite penthouse nestled in the heart of Center City and Chinatown! Occupying the top floor of the Ten Ten Building, this bi-level sun-drenched sanctuary offers an unparalleled urban experience with panoramic vistas that will leave you in awe. Efficiency meets elegance in this thoughtfully designed layout, ingeniously maximizing the use of space without compromise. Step inside to discover a seamless blend of features, including resplendent hardwood floors, captivating exposed beams, and inviting recessed lighting. The rustic charm of exposed brick walls adds character to the ambiance. Indulge in culinary creativity in the well-appointed kitchen complete with a convenient breakfast bar. A cozy living room beckons for relaxation and socializing. The convenience of an in-unit washer and dryer elevates your daily routines. The generously sized bathroom exudes a spa-like aura, providing a tranquil retreat. The masterfully designed 1st-floor bedroom boasts a substantial closet, ensuring ample storage. Ascend the spiral staircase to uncover another bedroom and open office space adorned with storage space, offering privacy and versatility. Revel in the comfort of Forced Air Heat and Central Air, guaranteeing year-round contentment, recently updated high efficiency HVAC system and smart lock. But the true marvel lies in the expansive windows that frame the captivating Center City skyline, infusing the space with abundant natural light and unparalleled vistas. This penthouse transcends expectations, delivering the epitome of urban luxury living. One of the best values in the building!
Courtesy: BHHS Prime Real Estate, (215) 338-3200
View additional infoWelcome to this totally renovated beautiful home located at 650 E. Wensley Street. Step up to the front porch which is the perfect spot to relax and enjoy your morning cup of cappuccino or chat with your neighbors. This 2-story home offers perfect comfort and convenience with 2 bedrooms and 1 bathroom is just stunning. Also, features recess lighting throughout with dimmer. As you enter the living room, the engineered hardwood floors are eye catching. Absolutely the perfect color. The stunning kitchen is fully equipped with new cabinets/fixtures, stainless steel appliances which consist of refrigerator, stove, dishwasher and microwave. Property is all electric. The Artic white quartz countertop is just classy. This brand-new kitchen is the place you will enjoy preparing your gourmet meals and entertain family and friends. Head to the upper level and find two nice size bedrooms. The bathroom with a tub/shower combo and tile backsplash and floor color design is eye catching. On the lower level, you will find the full finished basement an extra space for recreation, office, gym and much more. The private fenced rear yard is the perfect spot to enjoy your BBQâs or just relax. Property also features new energy efficient HVAC System. With its proximity to Port Richmond and Fishtown, I-95 and public transportation makes it easier to enjoy restaurants, shopping, entertainment and much more. This home is fully loaded and waiting for you to decorate it to your taste. Your invited to come and see. Make your appointment today.
Courtesy: Perfect Place Real Estate Co., (215) 921-9053
View additional infoPrice Reduction!! Seller will pay for home warranty and install a new washer and dryer before settlement. Remarkable opportunity to own a new home in Philadelphia. Everything in this house is new!!! Get the biggest bang for your buck on this elegantly styled 2 bath-3 bed home with new brand new appliances, ceiling fans, and central air. Enjoy gazing out of windows that have ledges that you can sit some of your beautiful ornaments on them. This brick row has an attractive living/dining room combo with a great private gated backyard, kitchen with granite countertops, gas stove, new cabinets, and breakfast bar! This house has new lighting, hardwood floors, roof, and a lovely basement for extra storage or entertaining. Newly painted. Walking distance to restaurants, shopping, and easy access to public transportation. Close to University of Penn and Drexel College. Bring all offers. Motivated sellers. This won't last. Make this your dream home or your Buyers are responsible for U&O. All inspections are welcome - this is an as-is listing. No warranties. Bring your best offer. $1,299,000933 S 3RD Street Philadelphia, PA 19147
Courtesy: Compass RE, (267) 448-3744
View additional infoSeller is offering a $20,000 credit with an immediate agreement of sale! Step into luxury through a custom-designed front door into this home with upgraded black windows and gleaming hardwood floors. The open-concept first floor seamlessly connects the living, dining, and chef's kitchen areas with Viking appliances and an ocean blue island. On the second floor, two bedrooms with ensuite bathrooms are inundated with natural light, enhancing the visual and sensory ambiance. The third level is a dedicated primary suite with a spa-like bathroom, offering a soothing retreat. Ascend to the rooftop deck, where city views unfold before you, accompanied by fully upgraded lighting for a visual spectacle. Designed for comfort, the home includes a flexible lower level for a media room or home office, featuring a second laundry room. Don't miss the chance to call this exquisite new construction property in Queen Village home and immerse yourself in its vibrant energy, rich history, and captivating charm.
Courtesy: Compass RE, (267) 448-3744
View additional infoExperience the allure of the city living in this charming row house in Philadelphia. Enter a realm of opulence as you step through a custom-designed front door into this home, adorned with upgraded windows and lustrous hardwood floors. The first floor seamlessly connects the living, dining, and chef's kitchen. With a private backyard and views of the city, this historic gem provides an intimate escape. The second-floor hosts two bedrooms with ensuite bathrooms, bathed in natural light, elevating both the visual and sensory experience. The third level is dedicated to a primary suite with a spa-like bathroom, providing a serene retreat. Tailored for comfort, the home features a versatile lower level, perfect for a media room or home office, complete with a second laundry room. Seize the opportunity to make this exceptional new construction property in Queen Village your home and immerse yourself in its lively energy, storied history, and enchanting allure.
Courtesy: KW Empower, vicki@kwempower.com
View additional infoNICE PRICE IMPROVEMENT!!!Welcome to urban living at its finest in the heart of Sharswood! This stunning end-unit row home boasts a meticulous renovation that harmonizes modern luxury with timeless charm. Step inside to discover a spacious and inviting layout adorned with contemporary finishes and thoughtful design elements. The main level exudes elegance with its open-concept living and dining area, featuring updated floors and ample natural light streaming through large windows. The gourmet kitchen is a culinary masterpiece, showcasing sleek quartz countertops, stainless steel appliances, and chic cabinetry, perfect for both cooking and entertaining. Upstairs, you'll find three generously sized bedrooms, each offering comfort and privacy. The primary suite is a serene retreat, complete with a luxurious en-suite bathroom featuring designer fixtures and a spa-like ambiance. Two additional bedrooms provide flexibility for guests, a home office, or a cozy nursery. Conveniently located in the vibrant Sharswood neighborhood, you'll enjoy easy access to an array of amenities, including local shops, restaurants, parks, and public transportation. Plus, with close proximity to major highways and downtown Philadelphia, you're never far from the excitement of city living.
Courtesy: BHHS Fox & Roach At the Harper, Rittenhouse Square, (215) 546-0550
View additional infoNEW LISTING! Live the epitome of luxury and sophistication in this ULTRA LUXURIOUS Full Floor Residence located in 1706 Rittenhouse Square Condominium. With only 31 residences and direct elevator access into your home, this exquisite building offers the ultimate combination of privacy and luxury. Spanning 4,000+ Sq. ft. this fabulous home offers 4 bedrooms, 3.5 baths, two private balconies, ONE ON-SITE garage parking space, and unparalleled views of Philadelphiaâs skyline from its elevated position on the 24th floor. Upon entering, you will be greeted by a sophisticated and expansive great room with custom built-ins, a gas fireplace, and a large south facing terrace. Floor to ceiling windows flood the interior space with natural light, highlighting the exquisite details and high end finishes throughout. Located off the great room is a large family room with a gas fireplace, and a west facing balcony, that captivates the most incredible cityscape views. The gourmet kitchen is a chefâs dream, fully equipped with top-of-the-line appliances, sleek countertops, a climate-controlled wine room and ample storage space. It is perfect for both everyday cooking and entertaining guests.! Escape and relax in the serene primary suite with a sitting area, a fireplace, and a sprawling dressing room. The Lavish primary bathroom is completed with a large oversized glass enclosed rain shower, double vanity, and a deep soaking jacuzzi tub. There are three additional bedrooms, with generous closets. Additional highlights of the home include; motorized shades, a generous sized laundry room, a powder room, and lutron controlled recessed lighting throughout. Come home to World Class service and amenities including 24-hour doormen, Concierges, State-of-the-Art Fitness Center, which includes a Sauna, Spacious Lap Pool and a whirlpool. Enjoy the Lushly Landscaped Residents Garden! Retrieve your Vehicle from the Fully Automated Parking System or use the Chauffeur Driven Town Car. One Car Parking Included! Immerse yourself in the vibrant energy of Philadelphia while enjoying the comfort and elegance of this exceptional residence.
Courtesy: Dan Realty, (267) 808-6333
View additional info
Courtesy: Coldwell Banker Realty, (215) 641-2727
View additional infoWelcome to 1144 E Price St, Philadelphia, PA 19138 â a newly renovated haven where modern luxury meets classic charm. Boasting 4 bedrooms and 2 bathrooms, this residence exudes contemporary style with sleek finishes and meticulous attention to detail. The stylish kitchen, spacious bedrooms, and well-appointed bathrooms create a perfect blend of comfort and elegance. Conveniently located in the heart of Philadelphia, 1144 E Price St offers not just a home but a lifestyle, providing easy access to amenities, schools, and parks. Schedule a viewing today and discover the epitome of modern living in this meticulously designed gem.
Courtesy: RE/MAX Access, (215) 400-2600
View additional infoLARGE 3 Story 4 bedroom home with three floors of living space and back yard! This classic brick home is situated on a great block in Fairmount/Brewerytown. Hardwood floors throughout most of the home and tile in the remaining rooms. Plenty of windows and natural light comes thru this home.
Courtesy: KW Main Line - Narberth, (610) 668-3400
View additional infoFabulous SOUTH side studio on the 9th floor at the William Penn House in desirable Rittenhouse Square! This unit has been lovingly maintained and updated throughout. Just move right in! There is no better deal on the square than this building which features 24-hour Security and Doorman, On-Site Management and Maintenance, Rooftop Pool with amazing views of the city. On premise VALET Parking available for $100 per month for one car. THE MONTHLY FEE INCLUDES ALMOST EVERYTHING: All Utilities including electric, heat, air conditioning, water & basic cable, All Real Estate Taxes & Maintenance Package. This unit has an abundance of closet space & newer windows. This spectacular building has NEVER HAD AN ASSESSMENT! Nominal real estate transfer tax & no title insurance required. Experience the ability to walk out your door to first class, 5-star restaurants, fabulous shopping & all the conveniences of this sought after neighborhood. Walk score is a 98! One time admin fee paid at closing. Open House: Sunday, 5/5 12:00-1:00PM
Courtesy: BHHS Fox & Roach-Center City Walnut, (215) 627-6005
View additional infoLOOKING FOR THE BEST VIEWS AROUND!? Welcome to the Residence at Dockside. Philadelphiaâs Premier Waterfront Condominium â Easy living at its best! Introducing unit 805 â North facing designer like 1 bedroom Condo with many custom upgrades, hardwood floors throughout, stunning cooksâ kitchen and bath, private balcony with the best views in town plus your own secured parking space. Enter into an expansive foyer area leading to a spacious and tastefully done custom Chefâs kitchen with solid 42- inch wood cabinets, tons of built in shelving and pull outs, sweeping level 4 granite counter tops, designer glass backsplash, sizable breakfast bar and built in appliances including a subzero refrigerator and wine cooler. The beautiful Kitchen area overlooks the generous sized Living /Dining Room with wide plank ¾ solid walnut diagonally laid hardwood floors plus an oversized floor to ceiling/wall to wall window and a door leading to you own private and peaceful balcony with sunrises & sunsets, unobstructed river views, Penn's Landing & the Center City Skyline. Just down the hall is a sizable bedroom with hardwood floors, a huge walk in California closet (floor to ceiling) with many custom-built ins and an extra storage nook. Expansive sliders leads to the fabulous balcony. The beautiful designer-like custom bath is oversized with imported tile surround, quartz vanity and a walk-in shower with frameless glass and river rock floor. The full bath also includes your own front-loading Washer/Dryer (very convenient). Please note this is not your standard one-bedroom unit â This unit has been totally upgraded. About the Building: The Residence at Dockside â The Best of the Best â featuring: 24/7 concierge, Reserved Owner and Guest secured Parking, Award-Winning World-Class Clubroom with a 4100 square -foot terrace with spectacular breath-taking waterfront views. State of the art fitness center heated indoor swimming pool and a hot tub. Dockside also offers a private minibus daily for residence to and from Center City. Easy access to all major highways and bridges. Schedule your appointment.
Courtesy: RE/MAX One Realty, (215) 745-7000
View additional infoInvestors Dream! This home has already been framed out and has new windows throughout. All you need is a vision and elbow grease. Make your appointment today!
Courtesy: RE/MAX Access, (215) 400-2600
View additional infoWelcome to 7000 Tulip Street, an exquisite 4500-square-foot Victorian residence seamlessly blending classic charm & luxury. This home is a testament to timeless architecture. Approaching the property, the meticulously landscaped grounds and vibrant gardens set the stage for an extraordinary living experience. The exterior of this Victorian masterpiece showcases intricate detailing, ornate trim, and a welcoming front porch. Cross the threshold into a grand foyer adorned with original hardwood floors, soaring ceilings, and intricate crown moldings. Sunlight floods through oversized windows, casting a warm glow upon the formal living roomâa perfect venue for elegant gatherings around the fireplace. . Adjoining this space is a dining area with bay windows, creating a delightful atmosphere for family meals or intimate dinners with loved ones. Additional bedrooms are generously proportioned, offering comfort and character for family members or guests. The allure of 7000 Tulip Street extends outdoors to a captivating oasis. A pristine pool, surrounded by meticulous landscaping, beckons for leisurely afternoons in the sun. The expansive patio and deck are ideal for dining and entertaining, completing the perfect setting for both relaxation and celebration. Adding to the appeal of this exceptional property is the in-law unitv. This self-contained space offers its own kitchen, living area, bedroom, and bathroom, providing autonomy within the graceful confines of the estate. Below the in-law suite, discover a 4-car garage, a rare and valuable feature that enhances the property's functionality and convenience. As an additional touch of luxury, an elevator graces this home, seamlessly connecting each level for added accessibility and convenience. Situated close to Center City and NJ. Rarely offered one a kind mansion. -----------------7 Bedrooms & 5 Full baths in main house 1 Bedroom & 1 Full Bath in InLaw House
Courtesy: Premier Real Estate Inc, (215) 732-5355
View additional infoExcellent development opportunity in Mantua. Fully framed out 3 story. Porch front townhome ready to be finished. Two zone gas heat with central air with completed ventilation. All new windows and electric already roughed in. Rooftop with beautiful city views. New construction all around. Convenient location close to the Phila zoo, fairmount park, schuylkill expressway and MLK drive.
Courtesy: Honest Real Estate, (215) 904-6001
View additional infoThis newly renovated property is conveniently nestled in the West Philadelphia section of Philadelphia. This 3 bed, 1 bath gem comes with newly installed Hardwood flooring throughout the first level, as well as Recessed lighting which truly complements freshly painted walls throughout. Kitchen features Stainless Steel appliances along with countertop space to spare. Second level features newly installed carpet throughout every bedroom, as well as a completely re done modernized bathroom which truly adds the finishing touch to this beauty of a home. Please don't hesitate, come take a look for yourself!! $2,790,000118 Hillcrest Avenue Philadelphia, PA 19118
Courtesy: Compass RE, (267) 435-8015
View additional infoDonât miss out on the rare opportunity to own your dream home in one of the top neighborhoods in Philadelphia. Located in what is known as Philadelphiaâs Garden District, this home will be situated in a gorgeous park-like setting overlooking the renowned Morris Arboretum. The surrounding property is a truly special oasis, complete with lush trees and foliage. You will find both serenity and convenience in this stunning locale, with the top-quality shops and restaurants of Germantown Avenue just minutes away. With an exclusive tie-in with the luxury boutique firm Harth Builders, you will receive the utmost quality in design, building material, and construction. The proposed home will have approximately 4,700 sq ft, with a three-stall garage. Get in touch now while there is a chance to customize your finishes! With Harth Buildersâ hands-on approach, you will meet with one of their experienced design teams to start personalizing your new home, and will stay with you until the last cabinet handle is in place. Last but not least, the property will be assessed with a graduated 10-year tax abatement.
Courtesy: Compass RE, (267) 435-8015
View additional infoDon't miss this great opportunity in Olde Kensington! This 3 bed, 1 bath home has plenty of potential with an already almost open floor plan on the main floor but still a slight separation of the living and dining areas that lead back to the well-maintained full kitchen and a private backyard. The second floor features two ample-sized bedrooms and a shared full bath while heading up to the third floor you'll find the third bedroom. Located in between Northern Liberties and Fishtown, two highly desirable neighborhoods in Philadelphia, and is within minutes of favorites such as Front Street Cafe, Middlechild Clubhouse, Frankford Hall, Laser Wolf, Garage, The Fillmore, La Colombe, Love & Honey Fried Chicken, Brooklyn Bowl and public transportation, you won't want to miss your chance so make your appointment today!
3,051–3,075 of 3,923 properties displayed
How may I help you?Get property information, schedule a showing or find an agent |
|||||||||||||||||||||||||||||||||||||||||||||||||||||||||||||||||||||||
Copyright © Metropolitan Regional Information Systems, Inc.
