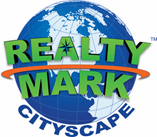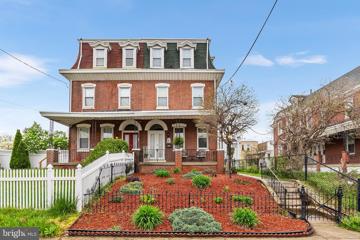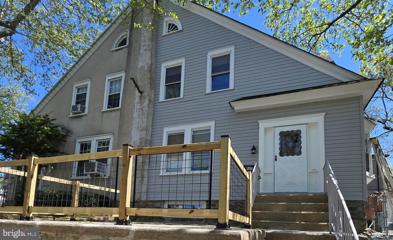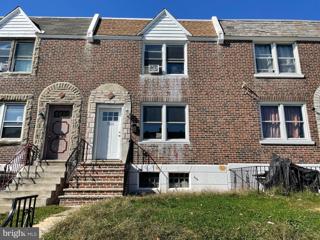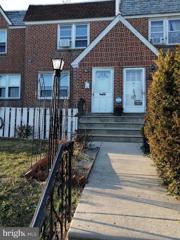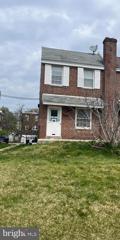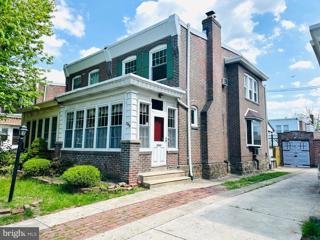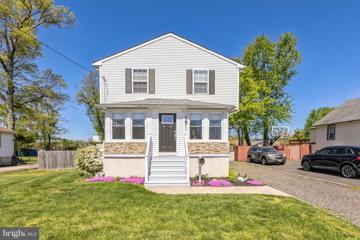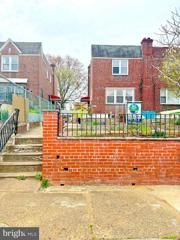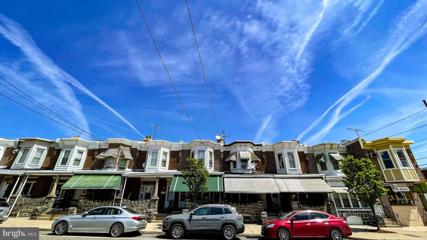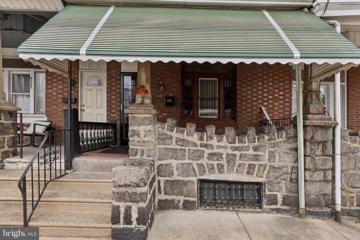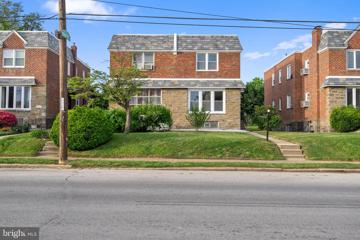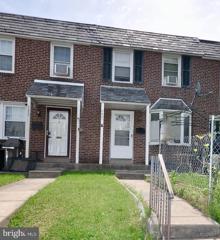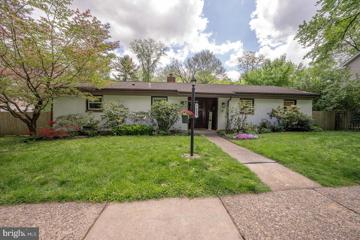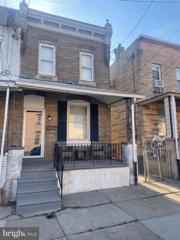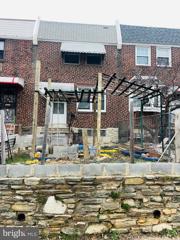 |  |
|
Philadelphia PA Real Estate & Homes for SaleWe were unable to find listings in Philadelphia, PA
Showing Homes Nearby Philadelphia, PA
Courtesy: Lerch & Associates Real Estate, (215) 884-9980
View additional infoIn law suite/ separate second unit !!! Property stretches from street to street. 3 Story Twin with 5 Bedrooms, 3 full baths and street to street lot. This home is a large home with front and side porches, 2 car driveway, second floor in law suite with its own stairs and entrance from the outside. The home has old world charm along with some modern updates, wood floors, high ceilings and more. Enter the home from the open front porch , through the double doors and into the foyer area that has double stained glass doors leading to the large living room with gas fireplace. There is a full bath off this room. Next is a formal dining room and then into an updated Eat in kitchen with island and door to covered patio. The second floor has a 2 bedrooms , a full bath and an in law suite or apartment that has a full bath, bedroom and kitchen area. There is also a set of steps that will take you directly out to the side covered patio. The 3rd floor has the remaining 2 bedrooms. The basement is full and unfinished.
Courtesy: EXP Realty, LLC, (888) 397-7352
View additional infoThis spacious 3 story home has been revived to truly maximize the potential of its 5 spacious bedrooms, fully finished basement, 4 bathrooms, large rear yard, and a cement patio at the front of the home. All this on a quiet tree lined street! Schedule today to see your future forever home!
Courtesy: Canaan Realty Investment Group, (215) 333-1826
View additional infoA nice townhouse, 3 bedrooms, finished basement, and central AC. The house conveniently located between Castor and Bustleton Ave, easy access to public transportation and route 1 and 95. Within walking to shopping centers.
Courtesy: Legacy Enterprise Realty Co., (215) 531-3332
View additional infoGRANTS available... This property is the one you've been waiting for⦠a renovated house in the lovely and highly sought-after Chestnut hill-Mt. Airy neighborhood. As you arrive to tour this beautifully renovated end-of-row home you will be impressed by the array of manicured lawns on this quiet tree-lined street situated in the heart of East Mt. Airy! This propertyâs front lawn is ready for you to tap into your green thumb. Are you ready to plant your gorgeous flowers, tend to your beautiful annual rose bush, or your vibrant Winterberry Holly? This property features ample front, side, and rear parking. That means your double parking in the middle of the street days while unloading groceries is over. This beautiful home has been carefully rehabbed from top to bottom. This is another One Better LLC. renovation masterpiece. As you open the door to your future residence you will be impressed by this warm freshly painted vestibule with custom ceramic tile inlay flooring. Itâs just inches away from your living room closet so thereâs no need to worry about your snow boots and umbrellas not having a place of their own to go. You can rest easy knowing that you and your guests can remove your wet shoes and rest your coats. Once you open the French Interior Door you be in awe with the illustrious Artemis ceiling fan accompanied by recessed lighting in your living room. But the custom hand-stained grey mocha stunningly polished hardwood floors will grab and occupy your attention. All of which complement the vibrant paint color scheme. This end-of-row property boasts plenty of natural light through its many windows. Ask yourself if are you ready to display your decoration in your new bay window. Are you ready to make this house your home yet? Just wait thereâs more⦠Continuing through the main level the gorgeous grey mocha hardwood floors will continue to take your breathe away just before the formal dining room that is ready to host your holiday events because it possesses an elegant charm with its chair rail molding and ravishing lighting. You will be pleasantly surprised by the dazzling powder room with its tucked-away pocket door. The powder room has a striking custom design with remarkable finishes. Next, youâll make your way to the straight out of a magazine gourmet kitchen. You will be impressed by the aesthetic white & grey Quartz countertops with its breakfast bar and perfectly placed pendant lighting. Of course, you are awestruck! The deep under-mount sink is embossed with a gorgeous countertop featuring a flawless Kohler gooseneck faucet and subtle air switch. Are you ready to unleash your culinary talents? Well, I have news for you this house also offers 4-piece black Stainless Steel Samsung Appliances including a5-burner Stove, over-the-range Microwave which is on display on the gleaming crisp white tile flooring with notes of brown and grey. The egg nog crème subway tile backsplash, crisp white cabinets, and black sleek knobs and pulls keep you enthralled. The adventure continues upstairs as you tour the 3 bedrooms. The custom hand-stained grey mocha hardwood floors continue. The hallway bedroom features a floor-up-the-wall ceramic matching accent tiles design décor also highlighting the black features. The master bedroom has a pleasant surprise for you besides the very deep closets there is a tuck-a-way ceiling fan and recessed lighting. As you venture down the steps into the basement you are greeted with a wealth of space. Welcome to every football fanaticâs dreams. That's right this is BIRD country so grab your E-A-G-L-E-S décor. Even if you are not a diehard football fan you can create your private dream oasis in the space or another bedroom. Just one more thing⦠it already has a powder room as well just for your guests. Just beyond your bonus room is a freshly painted 1car garage just waiting for you. I agree with you this property is picturesque. All you could ask for is already done.
Courtesy: Realty Mark Cityscape-Huntingdon Valley, (215) 583-7777
View additional infoConveniently located in the center of Castor Gardens, this house is close to everything --- shopping malls, restaurants, clinic and public library. The property offers 3 bedrooms, 1.5 bath, nice basement and garage. Great for owner occupied or investment.
Courtesy: High Lite Realty LLC, (215) 725-6769
View additional infoA quick settlement may be possible. All showings through listing agent. Located in the heart of Philadelphia in the Growing community listed beautiful 3 bedroom, 2 full bathroom . Need Little bit upgrade flooring in Living room, Dining room, hallway and bathroom. This is truly a lovely home in a wonderful community with so much to offer. Please be patient , Will try to accommodate showings as best as possible. Thank you for showing!
Courtesy: Canaan Realty Investment Group, (215) 333-1826
View additional infoWelcome to this charming twin straight-through located in the heart of East Mayfair. Boasting convenience and comfort, this property is ideally situated near shopping amenities and transportation links. Step inside to discover a meticulously maintained interior featuring new front and rear doors, along with a modernized kitchen and gleaming hardwood floors throughout. With a 5-year-old heater and hot water heater, you can enjoy peace of mind knowing that essential systems have been recently updated. Entertaining is a breeze with a backyard retreat complete with a porch and rear deck, perfect for hosting gatherings or simply relaxing outdoors. Plus, there's an additional detached garage providing ample space for parking or storage. The semi-finished basement offers additional flexibility and space to suit your lifestyle needs. Don't miss out on this opportunity! With easy showings and quick settlement available, schedule your viewing today to make this East Mayfair gem your new home.
Courtesy: Impact Realty Group LLC, (856) 768-8800
View additional infoWelcome to 305 W Center Ave in Maple Shade .. Take notice of the curb appeal as you make your way to this charming home with all the updates and features! Enter inside to beautiful taupe colored composite flooring that runs through out the open floor plan until the dining room. The kitchen area is complete with granite countertops, white cabinetry with soft close drawers, stainless steel appliances, tile flooring and tile backsplash with access to the basement. The first floor also offers one bedroom and full bath, along with a washer & dryer room right before you hit the stairs. The second floor offers 3 additional bedrooms, and another full bathroom with tile flooring, tiled shower walls and vanity with granite countertop. Finally, there is plenty of outdoor space in the fenced in backyard with deck! This property is a must see, move right in gem! Make your appointment today..
Courtesy: BHHS Fox & Roach-Medford, (609) 654-1888
View additional infoIf youâre looking for convenience, you found your new home! Imagine living in this charming ranch style home quietly situated on a dead end street with quick access to prime shopping and dining venues and major highways. Take a stroll around nearly Columbia Lake on a warm day or travel just minutes to Center City Philadelphia. When you return home, you will be greeted with an open style, blank canvas and lots of natural light to suit your every living need. Freshly painted throughout with imported ceramic floors. The kitchen has lots of prep area, and working appliances are included. On the opposite side of the home, youâll find a newer bathroom and two standard size bedrooms. In the primary bedroom there is a newly updated half bathroom, large closet, and new ceiling fan. Keep your tools handy and organized in the attached one car garage. Summer brings its own charm as you enjoy the backyard with producing fruit trees and lots of space for gardening, entertaining, or a swing set! This home will sell fast so donât delay.
Courtesy: Realty Mark Cityscape, (215) 583-7777
View additional info
Courtesy: Long & Foster Real Estate, Inc., (856) 857-2200
View additional infoThis charming property boasts a fantastic open floor plan, beautiful fenced in back yard, off street parking, and more, making it an ideal home for families or investors. Conveniently located near downtown Maple Shade, and a quick drive to major highways, this residence offers both comfort and convenience. This property is sure to impress. Don't miss out on the opportunity to make this house your home!
Courtesy: RE/MAX Services, (215) 641-2500
View additional infoWelcome to this beautiful and spacious 1925 twin located in the heart of Chestnut Hill. Vibrant and colorful perennials great you on either side as you make your way up to the wrap around porch thats perfect for relaxing and enjoying the view of the magnificent garden below. Entering the home, to the right is the living room with a wood burning fireplace. To the left is the dining room that leads into the open kitchen. Just off the dining room is the laundry room that also has a full bath. There is a butlers pantry and a back staircase to the upstairs. The second floor offers three bedrooms and a full bath and the third floor has two more bedrooms and an addition full bath. There is a full basement and a back yard with a large brick patio that is ideal for outdoor dining and entertaining. The location can't be beat. The Avenue with all of its great shops and restaurants, Pastorius Park with summer evening concerts, and the Chestnut Hill West commuter rail line for an easy ride to Center City are short walks away. The Wissahickon Valley with its amazing trails and natural beauty is just minutes away. Make an appointment to see this special home today. $7,950,0001543 Monk Road Gladwyne, PA 19035
Courtesy: Kurfiss Sotheby's International Realty, (610) 229-9011
View additional infoAUCTION - Seller offering property via online auction. Bid online beginning Monday, May 20th with a starting bid of $2M. Preview starts the weekend of Friday, May 17th. ALL POTENTIAL BUYERS MUST BE PRE-QUALIFIED BY AUCTION COMPANY BEFORE BEING ADMITTED FOR A PREVIEW. Linden Hill can be bid for with or without the adjacent Linden Court at 1539 Monk Road. Linden Hill on 13.83± acres, in Philadelphia Main Line's most exclusive areas, is a historic and rare opportunity to experience true estate living. The main residence, guest house, grounds and gardens are spectacular, having been magnificently maintained by the present owners. The property is notable for its world-class architecture and its very private, park-like setting. Designed between 1928 and 1931 by Edmund B. Gilchrist for stockbroker Rodman Ellison Griscom, the property was owned for more than 50 years by the Dorrance family of Campbell's Soup Company. Enter Linden Hill's very secluded grounds and travel past fenced pastures and stone outbuildings reminiscent of the quaintest of French villages. The stunning main residence is a majestic example of French Normandy- inspired design of breathtaking scale and symmetry, and lends itself perfectly to comfortable everyday family living, easy entertaining and offering every modern amenity. Its grand-scale rooms showcase soaring ceiling heights, breathtaking windows and French doors with endless views, interior access to multiple terraces, beautifully restored, hand-crafted millwork, original floors and moldings throughout, elegant and easy, expansive or intimate gathering spaces. Private bedroom suites and common areas are equally inviting, with configurations that also accommodate guests for short-term or extended stays. Beyond the main house are a two bedroom, two bathroom guest house, two pools, a pool house and tennis court, all set within absolutely stunning gardens and grounds. As a picturesque legacy property that can also serve as a family and corporate retreat, look no farther than the timeless and spectacular Linden Hill, in close proximity to renowned schools, horse trails, fabulous shopping, clubs, golf courses, recreational facilities, restaurants, trains, Center City Philadelphia, Philadelphia International Airport and more. A rare jewel. *PUBLIC SEWER NOW AVAILABLE* **. Bid at auction for the opportunity to own the Mainlineâs most prestigious residence. Agent is not engaging in auctioneering activities. Contact agent or Interluxe.com for full terms and conditions of the sale and schedule appointment to preview the home.
Courtesy: Liberty Bell Real Estate & Property Management, (215) 885-3332
View additional infoBeautiful twin stone home on the border of the city and Chestnut Hill. Wyndmoor and also Near shopping centers and Markets, Home has been painted and cleaned to perfection. Large windows in the living room to allow the sunlight in Recently remodeled kitchen with beautiful appliances . Powder rooms on each floor for your convience. Original hard wood floors. Well-manicured lawn. Close to Lincoln drive for your driving convience. Home is located in the John Story Jenks School District . School Bus come to the top of driveway very convient for young parents. New windows and beautiful doors. Fabolous starter home . Come see to appreciate
Courtesy: Legacy Landmark Realty LLC, (215) 745-2480
View additional infoWelcome to this spacious 3 bedrooms 1 full baths located on quite block in Tacony. Property is located in a great location .the house have new windows new bathroom and new hardwood floor.
Courtesy: Compass RE, (267) 435-8015
View additional infoWelcome to this 3-bedroom, 1-bathroom home located in the Tacony section of Philadelphia with a front patio and a rear deck. Enter into the spacious living room that leads to a separate dining area. The kitchen features a stainless-Steel gas range, dishwasher, and a refrigerator with access to the rear deck that is perfect for entertaining. Upstairs you will find 3 bedrooms and a full bathroom. The unfinished basement is great for storage and features a washer and dryer. The home is sold in as-is condition. Seller will provide home warranty. Located near grocery stores, shopping, main commuter roads and public transportation.
Courtesy: 20/20 Real Estate - Bensalem, (215) 357-2020
View additional infoWelcome to 8525 Mansfield Ave! This tastefully renovated twin home boasts 3 bedrooms, 2.5 baths, and stunning oak flooring throughout with tons of natural light. The highlight is the amazing two-tone kitchen, wrapped in luxurious quartz countertops with a center eat in island. Upstairs, discover 3 spacious bedrooms with 2 fully renovated bathrooms, that have been designed to perfection. But wait, there's more! Head down to the lower level were you will find a half bath and a fully finished basement, perfect for entertaining guests or as a cozy family room. Schedule your appointment today and make this your dream home!
Courtesy: Exceed Realty, (215) 355-5353
View additional infoWelcome to this charming 3 bedroom, 2 bath townhouse nestled in the heart of Castor Gardens. With its classic brick front, this home exudes timeless appeal and curb appeal. Step inside to discover a beautifully updated interior featuring a newer kitchen, perfect for culinary enthusiasts and gatherings alike. The main level offers a spacious living area, ideal for relaxation and entertainment. Adjacent is the dining area, creating a seamless flow for hosting memorable meals. Upstairs, you'll find three cozy bedrooms, each offering comfort and privacy for peaceful nights. But the highlights don't end there! Descend to the finished basement, offering versatile space for a home office, recreational room, or additional living quarters to suit your needs. Plus, with the convenience of a 1 car garage, parking is a breeze. Located in the desirable Castor Gardens neighborhood, this townhouse provides easy access to local amenities, parks, schools, and transportation options. Don't miss your chance to make this house your new home sweet home!
Courtesy: Keller Williams Main Line, 6105200100
View additional infoGreat Area, Great Opportunity, Great Value - 4 bedroom, 1 bath Stone home. 3+Level Home features 1600+ sq ft and taxes under 6400. Main Level: Opens to Great room/Living and Dining area. Straight thru to Kitchen with side exit (deck landing ) to driveway. Upper Level(s): 4 Bedrooms paired with custom closets, high ceilings, natural light and hall bath. Lower Level / Basement: multipurpose room finished and perfect for home theater/ office/den and gym. Laundry/ Utility Room leads to rear patio/ parking pad/ garden shed and rolling green yard. Direct access to Outdoor Living Area for year round enjoyment. Plus this home comes with a 1 year home warranty and motivated sellers. $389,5007859 Mill Road Elkins Park, PA 19027Open House: Sunday, 5/19 2:00-4:00PM
Courtesy: BHHS Fox & Roach Wayne-Devon, (610) 651-2700
View additional infoWelcome to 7859 Mill Road, a charming Ranch located in Elkins Park! This 3 Bedroom, 2 Bathroom home features a bright and spacious layout. The Main Level has an open Living Space with finished hardwood floors, wood burning fireplace, central A/C, Eat-In Kitchen with built in appliances, and Dining Banquette, and Dining Room. There are also 2 Bedrooms (one ensuite), a Full Bathroom with jacuzzi tub and stall shower, and Picture windows with beautiful views of the large backyard. The Lower Level features an additional space perfect for a Family Room, Gym, Homework center, Laundry Room, a 3rd Bedroom with large walk in closet and egress windows, and the 2nd Full Bathroom with a stall shower. The Outdoor space of the home has a private rear patio with views of Tookany Creek that offers a very peaceful and serene vibe, with a rear alley that is maintained by the township. There are raised bed gardens, Firepit, and playarea. The home has a newer roof that was installed in August of 2016, and a detached 2 car garage. This home offers a 1year Buyer's Home Warranty and buyer is encouraged to verfy the square footage since seller doesn't believe it includes all living areas. Located on a quiet street located close to the shops, transportation, parks, trails, and restaurants of Elkins Park, do not miss the opportunity to make 7859 your next home!! $3,950,0001539 Monk Rd Gladwyne, PA 19035
Courtesy: Kurfiss Sotheby's International Realty, (610) 229-9011
View additional infoAUCTION - Seller offering property via online auction, Monday, May 20th with a starting bid of $1.5M. Preview starts Friday, May 17th. ALL POTENTIAL BUYERS MUST BE PRE-QUALIFIED BY AUCTION COMPANY BEFORE BEING ADMITTED FOR A PREVIEW. The adjacent Linden Hill Estate at 1543 Monk is also going to auction. Linden Court on 12.48± acres, in one of the Philadelphia Main Line's most exclusive areas, is a once in a lifetime opportunity to experience legacy, estate living at its historic finest, with 21st century amenities. The main residence and its secondary stone structures are in excellent condition, having been magnificently maintained by the present owners. Enter Linden Hill Court's very secluded grounds and travel past fenced pastures and stone outbuildings reminiscent of the quaintest of French villages. Enter the courtyard formed by two residences, a turreted primary house and a guest house, a 10-car garage, woodwork shop, maintenance building, and a quaint two-stall barn. Linden Courtâs primary residence offers 4 bedrooms and 2 full baths; the guest house offers 2 bedrooms and 2 full bathrooms. Constructed by architect Edmund B. Gilchrist from 1928 to 1931, the estate was originally built for stockbroker Rodman Ellison Griscom and purchased in the 1950s by John T. Dorrance, the Campbellâs Soup chemist. Dorrance raised his family on the estate until the mid 1990s. All set within absolutely stunning gardens, stone walls and grounds. As a picturesque legacy property, look no farther than the timeless and spectacular Linden Hill Court. Set in a quiet, walkable Gladwyne neighborhood, it is also just minutes from clubs, golf courses, recreational facilities, center city Philadelphia, trains, renowned schools, shopping and Philadelphia International Airport. Agent is not engaging in auctioneering activities. Contact agent or Interluxe.com for full terms and conditions of the sale and schedule appointment to preview the home.
Courtesy: Kurfiss Sotheby's International Realty, (610) 229-9011
View additional infoAUCTION - Seller offering property via online auction on Monday, May 20th with a starting bid of $3,500,000. Preview weekend begins Friday, May 17th. ALL POTENTIAL BUYERS MUST BE PRE-QUALIFIED BY AUCTION COMPANY BEFORE BEING ADMITTED FOR A PREVIEW. The Linden Hill Estate can be bid for with the total 26 acres or bid for as two separate parcels, with or without the adjacent Linden Court at 1539 Monk Road. Linden Hill Estate & Court is a total of 26.31± acres in one of the Philadelphia Main Line's most exclusive areas. The Linden Hill Estates are a once in a lifetime opportunity to experience legacy, estate living at its historic finest, with 21st century amenities. The main residence and its secondary stone structures are in excellent condition, having been magnificently maintained by the present owners. The property is notable for its world-class architecture and its very private, park-like setting. Designed between 1928 and 1931 by Edmund B. Gilchrist for stockbroker Rodman Ellison Griscom, it was owned for more than 50 years by the Dorrance family of Campbell s Soup Company. Enter Linden Hill's very secluded grounds and travel past fenced pastures and stone outbuildings reminiscent of the quaintest of French villages. An initial courtyard formed by turreted 4-bedroom guest/caretaker's house, a 10-car garage, quaint stables and 2-bedroom guest house, leads to the crest of a hill. Soon, at the end of a narrow-walled lane, the magnificent primary residence and courtyard reveals itself, representing a majestic example of French Normandy-inspired design of majestic scale and symmetry. This breathtaking home has been beautifully restored to respect it's handcrafted, artesian origins, while offering every modern amenity to enable comfortable, flexible everyday living. Its soaring ceiling heights, tall sun-filled windows and French doors with access to multiple terraces, endless views and gracious rooms, offer elegant and easy, expansive or intimate entertaining spaces. Private suites and gathering areas are equally inviting with family living spaces that also accommodate guests for short-term or extended stays. Immediately beyond the main house are a 2-bedroom/2 full-bath guest house in the main courtyard, two pools, a pool house, tennis court and endless miles of hiking/horse trials, all set within stunning gardens, stone walls and grounds. As a picturesque legacy property that can also serve as a family or corporate retreat, look no farther than the timeless and spectacular Linden Hill. Set is a quiet, walkable Gladwyne neighborhood, it is also just minutes from clubs, golf courses, recreational facilities, center city Philadelphia, trains, renowned schools, shopping and Philadelphia International Airport. A rare treasure! Agent is not engaging in auctioneering activities. Contact agent or Interluxe.com for full terms and conditions of the sale and schedule appointment to preview the home.
Courtesy: Compass, (302) 273-4998
View additional infoWelcome to 4812 Friendship Street. Come see this charming cozy well maintained home that's located in the heart of Tacony. Upon arrival you will be welcomed by an awesome front porch. Once inside you will enter the living room, which goes straight through to a beautiful updated eat in kitchen with stainless steel appliances. This home offers 3 nice size bedrooms with 1 full and 1 half bathrooms. There is an unfinished basement that offers a laundry area with extra space that can be used for storage. You get a small backyard which can be used for entertaining guest or simply to show off your gardening skills. This home would be perfect for a first-time homeowner, or person that wants to downsize. This home is close to shopping centers , 25 mins from cherry hill mall , and 15 minutes from Center City. Schedule your showings today.
Courtesy: Home Max Realty, (215) 904-7508
View additional infoLocation! Location! Brick row conveniently located a block away from the Roosevelt Mall on Cottman Ave. This property offers many upgrades including new front door and storm door, rear exit fire door, new hardwood floor, newer kitchen with granite countertop and ample cabinets, new ceramic tile walls, exhaust systems, fresh paint, most of the windows have been replaced, finished basement with half bathroom, new laundra room floor, attached basement garage plus a private parking.
Courtesy: Long & Foster Real Estate, Inc., (610) 225-7440
View additional infoIncredible opportunity to make this 5 bedroom and 3.5 baths stone and stucco Twin with dual zoned central air, double lot and driveway yours! Don't miss out! The driveway can accommodate multiple vehicles and the ample side and backyard awaits all your outside project ideas! Seconds away from Chestnut Hill's cobbled stone streets, shops, restaurants, parks and entertainment as well as public transportation. The Chestnut Hill east Line Wyndmoor station is a short walk and the SEPTA Chestnut Hill West Regional line is also an easy walk. The slate steps and stone entrance leads to the front porch and then living room with brick fireplace, and classic hardwoods. There are plenty of built in shelves for a library or decorating! The updated kitchen features wood and granite countertops, exposed brick, tile backspash, built in microwave, warm lighting and stainless steel hood over the gas range with stainless appliances. A bonus room off the kitchen has more shelving, a powder room and laundry. The sliding glass door leads to the multi-level back deck where one can enjoy the privacy and greenery of the backyard! Follow the beautiful oak steps and banister upstairs to second and third floors. The second floor has a spacious master bedroom with updated master bath that has wainscoting and glass stall shower! The two other bedrooms are connected by a Jack and Jill bathroom with exposed brick, plantation shudders, and claw foot tub and shower! There are built in closets and ceiling fans in most rooms and a linen closet in the hallway! The third floor has two more bedrooms and a full bath. The windows have also been updated throughout this stunning home and there is a disconnected ADT Security system. The location is second to none with bustling Germantown Ave. so close. It's an easy stroll to several local bakeries and brew pubs as well as several parks including Pastorius Park. Wissahickon and Cresheim Creeks and Fairmont Park and Morris Arboretum are also close for appreciation of nature and outdoor activities! Chestnut Hill is on the National register Historic district and known for its Art galleries, arts and crafts shops, museums, farmers market and so much more! How may I help you?Get property information, schedule a showing or find an agent |
|||||||||||||||||||||||||||||||||||||||||||||||||||||||||||||||||||||||
Copyright © Metropolitan Regional Information Systems, Inc.
