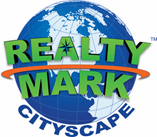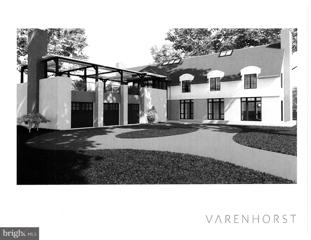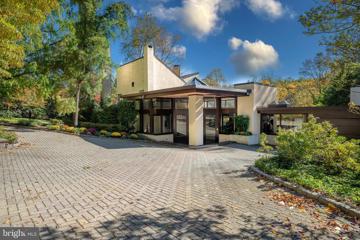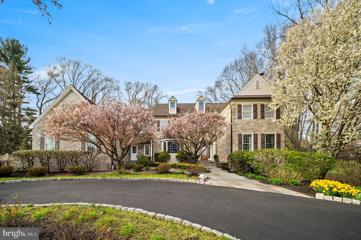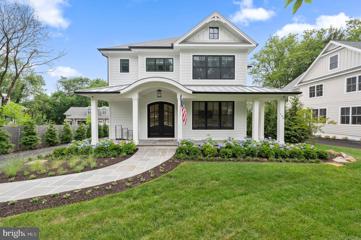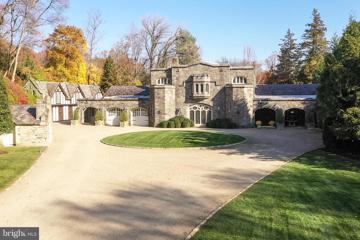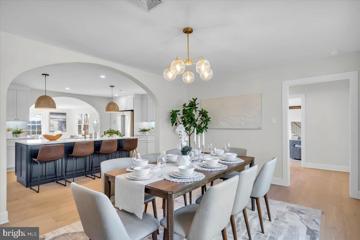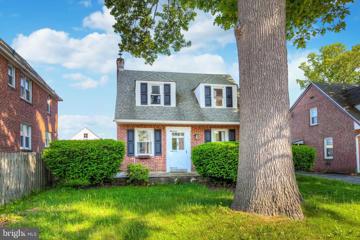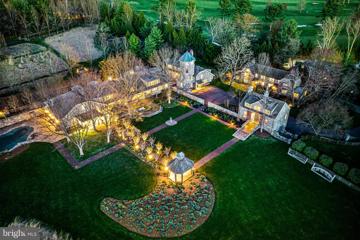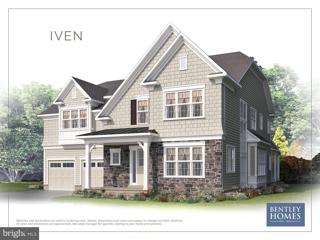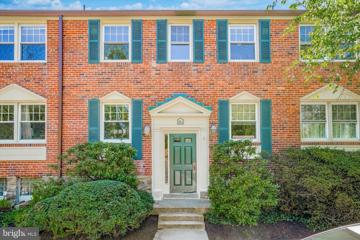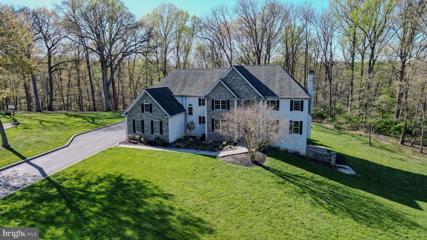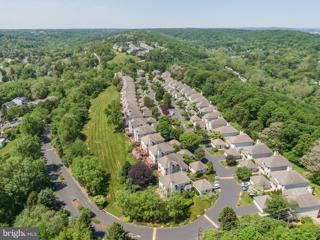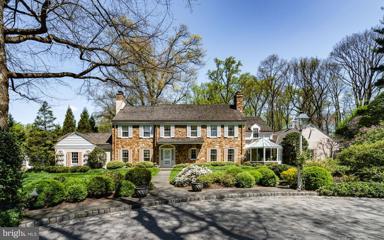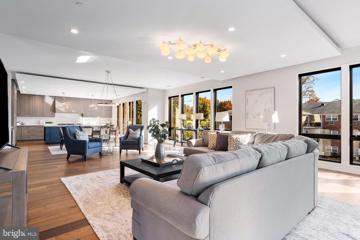 |  |
|
Rosemont PA Real Estate & Homes for SaleWe were unable to find listings in Rosemont, PA
Showing Homes Nearby Rosemont, PA
$4,150,00034 E Old Gulph Road Wynnewood, PA 19096
Courtesy: Compass RE, (610) 615-5400
View additional infoNew Construction by Waverly Custom Homes at Rockwoods at Old Gulph Road. 3 Remaining Lots Available. Lot 1- offers 5 Bedrooms/5 full baths with roof terrace. Photos and renderings are of previous new construction and not of actual home being built. $3,150,00051 Crosby Brown Road Gladwyne, PA 19035
Courtesy: Compass RE, (610) 615-5400
View additional infoNestled on the premier street within the highly coveted Lower Merion Township, this home is a hidden gem among just a few homes, each graced with substantial acreage and the seclusion afforded from the private street. Set on nearly three acres of thoughtfully landscaped grounds, this striking contemporary residence exudes a refined elegance and sophistication that captivates upon arrival. Originally designed by the esteemed architect William Ferguson Deknatel, a protege of the renowned American architect Frank Lloyd Wright, this home's architectural pedigree adds an extra layer of historical significance and distinction. Influenced by the principles of organic architecture, emphasizing harmony with the natural environment and innovative design concepts, the open floor plan through oversized mitered windows seamlessly integrates open and covered terraces and vistas of gardens, lawn, woods and sculpture garden. A dramatic one-and-a-half-story atrium entryway welcomes you, with sleek glazed black floor tiles that provide a tasteful backdrop for what lies beyond. In the living room, you'll find exquisite handcrafted built-ins along one wall, flanking an inviting open fireplace with a generous seated ledge. The Pullman-style kitchen prioritizes efficiency and leads effortlessly to an adjacent dining room. Warm woods and a meticulously detailed ceiling create an intimate and refined atmosphere, complemented by yet another fireplace. A discreetly hidden bar serves multiple functions, functioning as a concealed service area, second laundry space, and ample storage. Two family or guest bedrooms grace this level, with one thoughtfully designed as an office with Murphy bed, each featuring its own en-suite baths. As you move towards the private quarters of the home, a sanctuary of unparalleled luxury unfolds. The primary suite, just steps away from the living areas, offers an experience that surpasses expectations. A fireplace graces one wall, while eye-level windows frame serene views. The marble-clad bathroom exudes opulence and is accompanied by two generous walk-in closets. Adjacent to this oasis, a "greenhouse" sitting room with a private side yard exit beckons for moments of tranquil contemplation. The upper level, discreetly accessible via turned stairs, reveals two additional bedrooms that share a well-appointed hall bath. The lower level presents abundant opportunities for recreation and fitness, featuring a billiard room, a gym, a full bath, a second laundry facility, and an indoor pool with garden-level walkout access. This residence stands as an exceptional and fully customized masterpiece of architectural design, reflecting both the influence of Frank Lloyd Wright's principles and William Ferguson Deknatel's unique vision. By appointment only, it represents the epitome of elegant living, marrying modern sophistication with the serene beauty of its natural surroundings. $375,00050 Wellington Road Ardmore, PA 19003
Courtesy: KW Empower, vicki@kwempower.com
View additional infoNestled amidst the tranquil allure of Wellington Road, this Tudor-style residence offers a captivating glimpse into the essence of Ardmor's hidden treasure of a neighborhood. As you traverse the tree-lined streets and behold the meticulously manicured lawns, it becomes evident that this home embodies the quintessential charm of its surroundings. Awaiting its new owner to restore it to its full potential, this residence stands as a testament to timeless elegance and traditional craftsmanship. Step inside to discover three bedrooms and two bathrooms, each space infused with the rich tapestry of history and character that defines Tudor architecture. Conveniently situated, the driveway parking located at the rear of the home provides ease of access while preserving the front facade's aesthetic appeal. Beyond its architectural allure, the location of this home is simply unparalleled. Within walking distance to local amenities, schools, and parks, it offers the perfect blend of tranquility and convenience. Whether you're seeking a peaceful retreat or a vibrant community atmosphere, Wellington Road delivers on every front. $2,199,000708 S Roberts Road Bryn Mawr, PA 19010
Courtesy: Brightsky Realty LLC, (610) 644-7200
View additional infoWelcome to this stunning home located in the prestigious Main Line area of Radnor Township. This exquisite residence offers a luxurious and spacious living experience and sits on top of two beautiful acres where privacy and open space abound. Steps in, there are spacious living and dining rooms, large great room, study room, and butler's pantry. Truly a Chef's Kitchen with six burner Viking Stove with Griddle, subzero refrig, Farmhouse Sink and Bosch Dishwasher opening to a lovely light filled breakfast room. This chef's kitchen delivers a culinary dream, boasting an oversized island,and granite countertops, This home provides a stylish and inviting space whether you're hosting a dinner party or enjoying a casual meal with family. The primary suite is a true retreat, completed with a soaking tub, oversized shower, and walk-in custom closets .Four other spacious bedrooms and Baths with back staircase. Finished Lower Level with theater and additional bedroom, full bathroom and Gym , media room or kids play zone.. No expense spared in this spectacular custom built home. Outside, you'll find a covered flagstone porch. The flagstone patios provide ample space for entertaining and relaxation This home is convenient to access to local restaurant, shopping, the train to downtown Philadelphia and quick commute to Philadelphia International Airport. Don't miss the opportunity to own this exceptional Main Line property. Schedule your private showing today and experience luxury living at its finest. $2,199,000108 Cambria Wayne, PA 19087
Courtesy: Compass RE, (610) 615-5400
View additional infoStunning 4-bedroom, 3.5-bathroom home, constructed in 2021, nestled on a quiet cul-de-sac in Wayne. The layout features an open plan with formal dining room and living rooms with white oak hardwood flooring throughout, leading to a custom kitchen with modern cabinetry, quartz countertops, and stainless steel appliances. Adjacent to the kitchen is a bright family room with a marble glass fireplace and access to the composite deck overlooking the fenced backyard. A private first floor office, powder room and mudroom. complete the first level. Ascend to the second floor to discover a sumptuous primary suite, offering his and her closets and a luxurious marble bathroom with a soaking tub, frameless glass shower, and dual vanities. Two spacious family bedrooms sharing a hall bath, a third ensuite bedroom, and 2nd floor laundry complete this level. The third floor provides bonus space, while the unfinished lower level offers ample storage or potential for further customization. A detached 2-car garage and ample driveway space ensure convenient parking. With its blend of sophistication, comfort, and modern amenities, this home offers a lifestyle of unparalleled refinement in a coveted locale. In 2022, this home was lovingly customized with an expanded composite deck and flagstone walkway; a new laundry room with custom cabinetry and quartz countertops; a full network Savant Smart House System including thermostat control; 6 hardwired security cameras with visibility of full property; office with TV; newly installed 75" TV in family room with surround sound; approximately $75,000 in privacy landscaping, sod, and fully integrated irrigation system; full fenced rear yard; custom window treatments throughout with motorized/remote shades; custom runners for stairways; and a whole house Kohler generator. This house has it all while being within top rated Radnor Schools; walkable to the St David's train station and downtown Wayne with its amazing array of dining and shopping options; and close to all major roadways for an easy commute. $1,675,000706 S Bryn Mawr Avenue Bryn Mawr, PA 19010
Courtesy: Compass RE, (610) 615-5400
View additional infoSet within an easily accessible neighborhood on a generous and manicured 1.2 acre parcel, this custom-built home, crafted in 2008, embodies the contemporary lifestyle and design preferences of its occupants. Boasting five bedrooms and four and a half baths, it offers abundant space for a growing family. Approaching the entrance, you are greeted by a spacious two-story foyer, leading to a formal dining room on the right and a home office on the left. The dining room is perfect for hosting gatherings, flowing into a functional but stylish butler's pantry and a contemporary black and white kitchen equipped with high-end appliances and ample counter space. Natural light floods the informal dining area, which opens onto a bluestone terrace and pergola, extending the living space outdoors. The adjacent great room, warmed by a gas fireplace, is ideal for relaxation or entertaining, with a nearby office or study area for quiet concentration. Upstairs, two family bedrooms share a bath and a third family bedroom is ensuite, while the primary bedroom boasts spacious closets and a luxurious bathroom. An additional finished space off the primary bedroom offers versatility, currently serving as an office but adaptable to various uses. The lower level provides ample room for recreation and relaxation, featuring a large lounge area, a gym, and an additional bedroom and bath for guests' privacy. Overall, this home offers a balance of modern design and practicality, providing a comfortable and inviting space for everyday living and entertaining. $1,275,000742 Newtown Road Villanova, PA 19085
Courtesy: BHHS Fox & Roach-Haverford, (610) 649-4500
View additional infoDon't miss this opportunity to update and make it your own or build new on a serene property nestled in the heart of the highly coveted Villanova community, this picturesque property presents an extraordinary canvas to realize your dream home vision. The home features, 6 Bedrooms, 4 baths, Living Room, Dining Room, Kitchen, Breakfast Room, and Newer Family Room addition with Vaulted Ceilings,, large picture windows with gorgeous views of the property. The property boasts one of the most stunningly flat lots in the area, spanning a generous 1.44 acres, this property offers endless possibilities for builders and end-users alike. Embrace the tranquility of lush greenery and mature trees, providing an idyllic backdrop for your future home. Build your dream home in Villanova , renowned for its prestigious neighborhoods and upscale lifestyle, and top rated Radnor schools. $8,495,00056 Crosby Brown Road Gladwyne, PA 19035
Courtesy: Kurfiss Sotheby's International Realty, (215) 735-2225
View additional infoNestled amidst the leafy canopies of Gladwyne on Philadelphia's Main Line, this enchanting 1905 Gothic Revival manor home would appear as though it was seemingly plucked straight from the pages of an English fairy tale. With its massive stone walls, wood beams and impressive scale, this architectural gem stands as a testament to a bygone era while offering every modern comfort with details executed to perfection. On 2.8 level acres hidden along a picturesque private lane, the property offers a 4-bedroom, 5.2 bath main residence, a 2-bedroom guest cottage, garages, gardenerâs cottage and beautifully designed outdoor spaces and gardens. Massive leaded-glass doors open to an interior of soaring ceilings, custom Indiana limestone floors and archways, reclaimed antique stone, leaded glass windows and doors and rich millwork and cabinetry, all working in tandem to create magnificent, captivating spaces. A great hall with massive beams supporting its 25-foot ceiling is a showstopping setting for gatherings of any size. It accesses one of three terraces that look out over the gardens and specimen trees of the rear grounds. Sunlight pours through the broad, leaded-glass window of the formal dining room. With an adjacent wet bar, butlerâs pantry, wine room and enormous, well-appointed Downsview kitchen, itâs easy to imagine this home as a setting for memorable events. The Gothic elements are carried off perfectly in the kitchen, down to stunning artisan millwork and hand-molded Moorish tile backsplash. In this heart of the home, open to the kitchen, is a comfortable family room with a fireplace and access to the rear gardens. The main level is completed by a library/study with picture-window sliders to the propertyâs lush rear gardens. A full bath is adjacent to this room, making it a potential first-floor bedroom. A large home gym/yoga studio/flex space completes the main level. The second floor originally used as a ballroom and as such features early 20th-century, canvas-covered, hand-painted ceiling beams. This formerly festive space now contains four bedrooms, all en-suite and all with vaulted ceilings. Each bedroom has its own personality with lighting, millwork and bathrooms that speak to the homeâs one-of-a-kind character. The ownerâs suite feels fit for royalty, all the more so with the newly completed, sumptuous Italian marble bath. In this and other bathrooms, Sherle Wagner fixtures provide the finishing touch. Approaching the guest house, one feels as though they could be in England with the half-timbered exterior of these former stables, a perfect match for the main house. Guests can enjoy inviting, modernized living space with one or two bedrooms, sitting/dining area, full bath and kitchenette. The spacious grounds embrace nature's splendor and are a hideaway for moments of solitude. For buyers seeking a storybook setting and elegant residence less than 30 minutes from Center City Philadelphia, tour this property and see for yourself why it is a pinnacle of quality, style and privacy on the Main Line. $1,375,000250 Gulph Hills Road Wayne, PA 19087
Courtesy: KW Empower, vicki@kwempower.com
View additional infoAn expertly renovated forever home ready for its new owners, 250 Gulph Hills Rd is a 4 bed, 3.5 bath classic colonial that has been transformed into a modern residence brimming with unique character and architectural details. Its thoughtfully designed layout offers over 3,600sqft + a 700sqft finished basement, flexible living spaces on the main level, and a hotel-like primary suite, in addition to the property's .5+ acres of land and placement in the top-rated Upper Merion Area School District. Picturesque curb appeal is on display out front, where mature trees dot the lawn, and a driveway leads from the quiet road to the 2-car garage tucked on the side of the home. To the right of the entry foyer, the large living room is bright and airy, with tons of natural light pouring in from two sets of windows. To the left is a sunlit dining room with plenty of space to entertain. At the center of the home is a gleaming gourmet kitchen that's sure to be the family's main hub. It's fitted with custom white cabinetry, THOR stainless steel appliances, quartz counters, a tile backsplash that ascends behind the range hood, and a navy blue island with seating and pendant lights overheard. Thoughtful touches include a pot-filler over the range, under cabinet lighting, and dual arches that create a seamless transition to the dining room and the sun-soaked family room at the rear. A distinctive powder room off the kitchen and a den with a wet bar and a mudroom from the backyard complete the main level. More living space can be found in the huge finished basement, perfect for a home theater, gym, hobbies, and storage. Up on the second level, tall cathedral ceilings frame the palatial primary suite, where you'll find multiple closets, a separate sitting or dressing room, and a terrace overlooking the backyard. The luxurious ensuite is adorned with designer tile, a double vanity, a soaking tub, a glass-enclosed shower, and a water closet. Down the hall, there's a large secondary suite with an attached bathroom, two more bedrooms, and a third full bathroom. In addition to everything inside, the sprawling backyard and patio is the ideal place to host barbecues, garden, and play outdoors. 250 Gulph Hills Rd's fantastic location is just off S Gulph Rd, providing easy access to Radnor, Villanova, Conshohocken, King of Prussia, I-76, and I-476. Schedule your tour today!
Courtesy: Keller Williams Main Line, 6105200100
View additional infoWelcome to 47 Dehaven Ave, a stunning and spacious home featuring 3 bedrooms and 2.5 bathrooms. As you enter, you're greeted by an open floor plan that seamlessly blends the living, dining, and kitchen areas, creating an inviting space for gatherings and relaxation. The kitchen has been completely renovated with a new island providing additional seating, countertops, sink, and appliances, making it a chef's delight and a place you'll love spending time in. The main level boasts a beautiful dining area with hardwood floors and newly added wainscoting as well as around the fireplace, adding a touch of elegance. Additionally, recessed lighting has been installed in the living room, playroom, hallways, and stairs, illuminating the home with a warm ambiance. Upstairs you will find the graciously sized bedrooms including the vast primary suite with an attached full bathroom consisting of a large soaking tub and stall shower. The two other bedrooms have access to the second full bathroom that has been beautifully updated. The top floor loft is a true gem adding additional living space for endless possibilities - currently being used as an office/guest bedroom and additional living space. Making your way downstairs, the finished basement offers a perfect spot for entertainment with a bar and wine fridge, ideal for hosting guests or enjoying cozy evenings with family. Outside, the spacious backyard has been expanded and enhanced with new hardscaping, including a sitting wall, creating a serene outdoor retreat for gatherings or relaxing. The property also includes an attached garage and new carpeting on the first and second floors. This home has all the comfort and privacy of a single family home with No HOA fee. West Conshohocken is a highly desirable location with easy access to major roadways: Routes 76, 476, 202, Public Transportation/Train, Schools, Shopping, Restaurants & much more. This is street is also an emergency route so in all storms it is the FIRST to be prepped and treated and recently zoned to the BRAND NEW Gulph elementary school.
Courtesy: Springer Realty Group, (484) 498-4000
View additional infoRecently updated cape conveniently located close to the train station has a brick exterior and is absolutely move in ready. The flagstone open front porch is shaded for comfortable summer relaxing. The living room has hardwood floors and recessed lighting, the dining room with hardwoods is open to the kitchen with freshly painted cabinets, granite counters and stainless appliances. The family room with a picture window overlooks the covered patio and back yard. There is also an updated full bath off of the family room, which could be used as an in law suite. Upstairs the main bedroom has a spacious closet with an organizer, 2 additional bedrooms (all 3 have ceiling fans) and beautiful updated hall bath. Finished basement is carpeted and has a laundry area along with plenty of extra living space. With the basement, attic and storage shed the storage is plentiful. The shared driveway allows parking for at least 2 cars. A solid house ready for new owners. Recent updates include new electrical box, patio roof replaced, flat roof resealed, a many other smaller items corrected.
Courtesy: Keller Williams Main Line, 6105200100
View additional infoPopular and convenient Saint David's Park spacious one bedroom condo along WITH deeded covered parking. Great for first-time Home Buyer or Investor. Walk into foyer area with 2 spacious closets. Eat-in kitchen with pantry cabinet, dishwasher and built-in microwave. Large, Sun filled Living room with ceiling fan. Bedroom is a spacious 13x12 and overlooks green space. (hardwood floors under carpet). Some rooms are freshly painted. Private, Basement storage room is huge with spacious closets and washer/dryer. Lenox HVAC system Walk to Saint David's Square shopping Center(GIANT, Homegoods, TJMax, Jersey Mike's Subs) and the popular Downtown shops and restaurants of Wayne. Very convenient to 476 and other major roads. Enjoy this well maintained condo community that's in a great location. $13,450,000770 Godfrey Road Villanova, PA 19085
Courtesy: Kurfiss Sotheby's International Realty, (610) 229-9011
View additional infoOffering complete privacy, timeless sophistication and endless views, this 17-acre estate, just 30 minutes from Philadelphia and 90 minutes from New York City, was once a prized piece of Ardrossan, the most extraordinary estate on Philadelphia's esteemed Main Line. Now known as Albermarle, this collection of masterfully and recently restored and expanded English-style stone buildings was painstakingly reimagined and created by Pinemar Construction over a 3-year period, 2003-2006, and is set behind a gated entry across from Overbrook Country Club in Villanova. An additional extensive list of recent improvements was also completed this past year. The sun-filled main residence, charming guest houses entertainment barn, pool and tennis court, effortlessly serve as fabulous living and gathering spaces while the original clock tower building efficiently functions as a well-outfitted, high-tech business headquarters with multiple offices, kitchen, 2 bathrooms and board rooms. Every piece of the estate has been fine-tuned for today s lifestyles and is complemented by Chuck Gale s picturesque hardscaping and landscaping with vista views of conservancy land and private hiking trails. Importantly, this hidden world, located in a prime ZIP code, is just minutes from renowned public and private educational institutions, world class golf , equestrian and endless recreational facilities, fabulous dining, shopping and much more. Inside the main house, which was originally constructed to serve as a 40-horse barn for the 1920's Col. Robert Montgomery Estate, the expansive open floor plan showcases a breathtaking foyer with stone fireplace and glimpses of the properties views, generously proportioned living room with glorious vistas and stone fireplace, stunning dining room with beautiful built-ins and a wall of windows, great room with vaulted ceiling, hand crafted beam detail, wet bar and access to a custom wine room, an incredible custom-designed eat-in chef s kitchen with professional appliances, large working island and breakfast room with fireplace, richly paneled office with cozy fireplace, an expansive first floor guest suite with flexible adjacent bonus room, sun-filled laundry room and 2 custom tiled powder rooms. Plentiful windows and French doors embrace the exceptional setting and allow for indoor-outdoor flow to the wrap around flagstone terraces, gardens, pool area, tennis court and secondary buildings. Additional bedrooms are located on the second floor and include an incredible primary suite with entrance foyer, his and hers walk-in dressing rooms and a sumptuous marble bathroom, two additional en- suite bedrooms and an wonderful second floor office, offering a total of 4-6 bedrooms within the main residence. The charming stone guest house, set up as a twin and fully updated with two separate and complete living spaces, provides four additional bedrooms. The clock tower offices, also fully renovated and restored, including the timepiece mechanics in the tower, now house a reception area, two executive offices, three additional offices, board room with video/large screen equipment, Cat-5 wiring, kitchen, two full baths and four oversized garage bays. For entertaining, the newly rebuilt, all-season stone bank barn has it all: game/media areas, wet bar, fitness space on the upper level and two bathrooms. This building also offers three additional parking bays for a total of seven on the property. Plan on warm-weather entertaining by the pool, where its lounge area and fireplace are seamlessly integrated into the impeccably designed hardscaping, with breathtaking views. For the buyer seeking a complete, turnkey residence, catering to the ultimate setting for generational family life, business and entertaining, within walking distance to golf and country club facilities, along with a legacy property that offers an exclusive heritage, look no further than the Main Line's Albermarle. $2,199,900319 Iven Avenue LOT 02 Wayne, PA 19087
Courtesy: BHHS Fox & Roach Wayne-Devon, (610) 651-2700
View additional infoVisit the model home first located in our TIBURON community @ 916 Prescott Rd, Berwyn, PA 19312. Model hours are 12pm-5pm (7 days a week). Custom Luxury New Construction by Bentley Homes, minutes from Downtown Wayne. The IVEN is a new Bentley Homes design in Radnor township. The home is 4,741sq. ft., has 4 en suite bedrooms, 1 half bath, 2 car attached garage, and an open sophisticated design that is waiting for your personal touch. All our homes boast standard high-end finishes, open concept floor plans, and convenient locations to meet your everyday needs. Reserve this home now and you will have the opportunity to customize your home with the builder and finish selections to your taste with the assistance of our design manager. Listed price shown is for associated plan's base price and included options to date, contact sales manager for all current pricing an option's selected. Pricing is subject to change without notice. Bentley Homes' reputation is built on a solid foundation of quality and elegant home building for 50 years. (***Photos shown are of the model home which may have options and upgrades that are not included at the listing price shown. ***) $2,227,588317 Iven Avenue LOT 01 Wayne, PA 19087
Courtesy: BHHS Fox & Roach Wayne-Devon, (610) 651-2700
View additional infoVisit the model home first located in our TIBURON community @ 916 Prescott Rd, Berwyn, PA 19312. Model hours are 12pm-5pm (7 days a week). Custom Luxury New Construction by Bentley Homes, minutes from Downtown Wayne. The IVEN is a new Bentley Homes design in Radnor township. The home is 4,741sq. ft., has 4 en suite bedrooms, 1 half bath, 2 car attached garage, and an open sophisticated design that is waiting for your personal touch. All our homes boast standard high-end finishes, open concept floor plans, and convenient locations to meet your everyday needs. Reserve this home now and you will have the opportunity to customize your home with the builder and finish selections to your taste with the assistance of our design manager. Listed price shown is for associated plan's base price and included options to date, contact sales manager for all current pricing an option's selected. Pricing is subject to change without notice. Bentley Homes' reputation is built on a solid foundation of quality and elegant home building for 50 years. (***Photos shown are of the model home which may have options and upgrades that are not included at the listing price shown. ***)
Courtesy: Keller Williams Realty Devon-Wayne, (610) 647-8300
View additional infoWelcome home to the lifestyle that is "Saint David's Park"! This One Bedroom, One Bathroom Condo WITH GARAGE PARKING is as turn-key and move-in ready as they come! It isn't often that a unit in this condition with parking comes on the market; seize the opportunity! Enjoy low maintenance living in this highly desirable "walk to Wayne" location offered by this updated second floor condo with lower level private + heated storage room with plank-style flooring with your own washer and dryer and ample space for storage items, or perhaps a place for exercise equipment- a true bonus space to purpose as you wish (some owners finish this into a secondary living space- think home office, gym, or 2nd "lounge" area)! The kitchen has been completely remodeled and features custom cabinetry that was designed to maximize storage, stainless steel appliances, granite countertops and a breakfast bar opening that connects the kitchen to the living area- one of the biggest upgrades that can be one to improve the floor plan of these units and add additional seating! Hardwood flooring in the living room plus neutral wall colors throughout really enhance the polished feel of this unit. The bedroom has generous closet space with a custom closet organizing system and also has hardwood flooring and upgraded blinds. The bathroom was renovated to include and a soaking tub with shower and large vanity that offers ample storage as well as a linen closet. Additional closet space can be found in the entryway coat closet and hallway linen closet. The St. Davids SEPTA Train Station is minutes away, as is the entrance to 476 for an easy commute downtown and to the airport. Downtown Wayne and its wide variety of restaurants and shops are minutes away, and Giant, TJ Maxx, Home Goods, and more are just next door! Colleges and universities such as Villanova, Rosemont, Bryn Mawr, Eastern and Haverford are nearby, as well. The condo fees include water, trash & recycling, snow removal, lawn & exterior maintenance. The location, amenities + parking are hard to find in Radnor SD- schedule your showing today and experience the lifestyle that St. David's Park offers!
Courtesy: BHHS Fox & Roach-Chestnut Hill, (215) 247-3750
View additional infoWelcome to this sunny second floor 2 BR condo in desirable St Davids Park, walking distance to everything downtown Wayne has to offer. A nice open floor plan, there are HW's throughout, a large pass through window from kitchen to living area and newer kitchern appliances . The two bedrooms are a nice size and the hall bath has a shower over tub. There is a full basement with your personal washer and dryer and tons of space for storage, or even a treadmill. Although there is always plenty of parking out front, there is a separately deeded garage under cover. (awaiting handyman to hang bifold door. It will be hung prior to settlement) Garage Parking Space #8. Agent is related to Seller $675,000353 Ellis Road Havertown, PA 19083
Courtesy: Redfin Corporation, (215) 631-3154
View additional infoWelcome home to this stunning retreat in the Merion Golf Manor community located in the highly desired Haverford School District. This amazing 4 bed, 3 bath home has just finished a two-year custom renovation both inside and out. Perched on a hill with a view overlooking the Merion Golf Club, this house will take your breath away. As you enter the home, you're greeted by wide luxury plank flooring, bright white walls, and recessed lighting making the home feel modern and crisp. The living room has a large bay window and continues into the dining room which is currently being used as a home office. Off the dining room is the chef's style eat-in kitchen. The oversized Quartz waterfall countertop island with seating is the focal point. Black stainless steel appliances, rich dark cabinets, a mini wine cooler, a built-in bottle rack, a unique tiled backsplash, and a pantry brings it all together. Continuing to the cozy family room which features a brick faced gas fireplace and wainscoting where a French door provides access to the fenced-in backyard complete with a patio covered by a gazebo for outdoor enjoyment. A stunning natural stone wall rises up the back, where the current owners created an upper landing to hang out and enjoy the view from. Rounding out the main level is a half bath and a large finished laundry/mudroom (complete with a walk-in shower) that provides access to the one-car garage. On the second level, you'll find all new carpet throughout. The primary bedroom boasts a walk-in closet with a custom organizational system and an ensuite boasting a sliding glass shower door. The three additional bedrooms all feature bright double windows and custom closet systems and share the full updated hall bath. This home is in a centralized location with quick access to the Main Line, Newtown Square and is only moments away from I-476 for the commuter and just over 10 miles from downtown Philadelphia. Plus there are loads of nearby parks, shopping, dining and entertainment options. With an all new interior featuring marvelous finishes and exterior including a new roof and siding, this breathtaking home won't last long! Make your appointment today!
Courtesy: EXP Realty, LLC
View additional infoExperience the epitome of designer living in this exceptional residence, nestled in the serene location of north Wynnewood, Penn Valley. This home sits on over an acre of land and spans approximately 6254 square feet across its above and lower levels. Designed with a focus on high-end luxury meets functionality and inclusivity, this home boasts 6 bedrooms, including two on the lower level, 4.5 baths, plus an office space for added work-from-home convenience. The majority of the home was redone in 2022 and 2023 with highlights including a whole-house backup generator, new roof, new flooring throughout, hurricane and soundproof windows, new HVAC systems, new skylight windows, completely remodeled kitchen with quartz countertops and high-end appliances. Enter through the double doors into the 2-story foyer with herringbone style wood floors and an elegant turning staircase. To your left, you will find a sunken formal living room with a wood-burning fireplace flanked by a floor-to-ceiling stone wall. To the right of the foyer, youâll find a generously sized formal dining room with wall-to-wall built-ins. The 2-story family room is accented by a beautiful floor-to-ceiling fireplace which is open on both the family room side and the kitchen side. There are French doors leading you out to a composite, wrap-around deck. The Eat-In Kitchen is the showstopper of the home. With all-new navy cabinets, quartz countertops, a massive center island, and state-of-the-art appliances, including a wine dispenser fridge, cabinet-faced Thermador fridge, and freezer, this space was built for entertaining and luxury. Through the center hall, youâll find a half bath, a butlerâs pantry, and a home office with access to the wrap-around deck. Upstairs, youâll find four bedrooms. One bedroom with an en suite, two additional bedrooms, a full hall bath, and the primary ownerâs suite. The primary suite includes a Juliet balcony, two walk-in closets, and a bathroom with a walk-in shower and soaking tub. Step into the lower level and discover a haven for shared experiences, featuring an entertainment room, arcade, and movie theater, all designed and built-in 2022. Additionally, the lower level offers flexibility with two extra bedrooms and a full bath, complete with a separate entry door, ideal for accommodating guests, in-laws, or an au pair. Step outside and embrace the expansive outdoor playground, complete with a thrilling slide cascading from the upper house deck to the play area, perfect for creating lasting memories with loved ones. The property is complete with an invisible dog fence, ensuring both safety and freedom for your furry friends. From its luxurious interiors to its inclusive amenities, this home represents the pinnacle of modern living for those seeking both style and connection in a serene suburban setting.
Courtesy: Coldwell Banker Realty, (610) 828-9558
View additional infoWelcome home to this luxurious 4-bedroom, 2-full and 2-half bath home with a finished basement, 2-car garage, and an optional elevator offering easy access to all 3 beautiful levels of this home. Located in West Conshohocken, this home offers stunning views of the river and nearby areas compliments of the spectacular decks found on each level of the home. Step off of your covered front porch and into the generously sized and dramatic two-story foyer area. Way to make an impression on your guests! To the right of the foyer is a brightly lit and large formal dining room area perfect for your dinner parties and holiday gatherings. You are also going to love and really appreciate the handsome Butlerâs pantry in between the formal dining room and the kitchen. Itâs great place to store your finer dinnerware or to use as a cocktail prep area, or both! Speaking of the kitchen, just wait until you set your sights on the massive kitchen and breakfast areas, complete with a center island with seating, an abundance of gorgeous 42â wood cabinetry, natural stone, and stainless-steel appliancesâand yes, the range, microwave, and dishwasher are all included. Donât forget to check out those beautiful views of the outside from these spaces. Adjacent to the kitchen and breakfast room areas you will find a beyond beautiful family room with coffered ceilings and a gas fireplace and access to the first floor deck where you will surely do a lot of relaxing and entertaining. This one spans the width of the home and happens to be covered, so you can enjoy it all kinds of weather. Itâs the perfect spot for everyday relaxing and outdoor living. Completing this level of the home is the mudroom with storage cubbies and a convenient entrance from the garage and a powder room, too. Downstairs you will discover a large basement with a bathroom, ready for you to create the lower-level oasis of your dreams. Once again, you will enjoy carefree outdoor living on the second of 3 decks, this one is covered too! The upper floor of this home is host to a magnificent primary bedroom with fabulous views, a large walk-in closet, and a luxurious en suite bathroom with a soaking tub, stall shower, toilet room, and two vanities. Itâs going to be gorgeous and hard to ever want to leave this spa-like retreat. Ohâand donât miss the deck off of this bedroom. Itâs perfect to enjoy your morning coffee, a nightcap, and a perfect place to gaze at the stars! 3 other generously sized bedrooms, a shared hall bathroom, a laundry room, and a linen closet complete this level of the home. Now letâs talk about some of the finishesâyou will enjoy hardwood flooring on the entire first floor of the home and second floor hallway. All other rooms will be carpeted with the exception of the bathrooms where you will find gorgeous ceramic tile floors. The trim will include 3 ¼ door casings, 7 ½ baseboards throughout the 1st floor and 5 ½ baseboards throughout the remainder of the home. If all that wasnât enough, this home is located in the Upper Merion School District and near to all of the wonderful dining and shopping options found in nearby Conshohocken, Villanova, and King of Prussia. Itâs also in close proximity to all the everyday conveniences one could desireâgrocery stores, recreational outlets, social clubs, and easy commuting options are all just a short drive away. Make your appointment to see this future home today Once you see the floorplan and can envision the planned, high-end finishes, you will surely want to call this home your own! $1,350,000232 Foxcroft Road Broomall, PA 19008
Courtesy: Keller Williams Real Estate - Media, (610) 565-1995
View additional infoIntroducing 232 Foxcroft Road, an unparalleled custom-built estate offering high-end upgrades and finishes that are unparalleled to any other home on the market! This magnificent 8,616 sqft home has custom mill work throughout, rich mahogany wood floors, a true gourmet kitchen any culinary enthusiast would approve of, and heated floors in many of the rooms! You guests will be impressed from the minute they walk down the flagstone patio through the double door entry into a stunning foyer making you instantly feel right at home. The interior showcases exquisite craftsmanship, including custom millwork, rich mahogany wood floors, and modern wainscoting throughout the home. The main level boasts an elegant living room with a focal gas fireplace, marble surround, and sliding pocket doors leading to a versatile bonus room, perfect for a private office or spacious exercise area. Wide arched doorways allow for a seamless open concept from the elegant living and dining rooms enhanced with stacked crown molding and a tray ceiling that heightens the room that sits to each side of the foyer. Entertaining in style , a butlerâs pantry is situated just between the dining room and kitchen boasting a mini refrigerator, a GE Monogram wine cooler, exquisite granite countertop, and small sink. Enjoy the luxury of a sprawling open concept between the family room, kitchen, and morning room separated by a small partition wall with stately pillars. The floor to ceiling windows off the family room takes center stage framing the serene outdoor views of the flagstone patio in the back and tall trees that border the property. Built to entertain, the gourmet kitchen is equipped with top-of-the-line Dacor appliances including a double wall oven, an electric cooktop, a SubZero refrigerator, and rich custom cherry cabinetry offering endless storage space. The countertop surfaces are a unique granite that flows into a massive center island that comfortably seats 4 with a stainless farmhouse sink and trendy pendant lighting. An additional space off the kitchen is perfect for an arts & craft room or to be utilized for a catering staff to prepare food when hosting gatherings! Framed by transom and sidelight window accents, the adjacent morning room is the perfect place to take in the panoramic views of the private surroundings as well as giving access to the back patio. Ascend the upper level by way of the formal front staircase that passes by a magnificent stained glass palladian window, or the relaxed back staircase off the kitchen. Ascend the grand staircase to discover 5 large bedrooms starting in the ownerâs suite large enough for a sitting area, and an elegant en suite bath is finished with a claw foot tub, huge shower with dual shower heads, heated floors, and a door to access the idyllic veranda overlooking the backyard. All the additional bedrooms are large in size and the 2nd suite features an attached private bath. Although the walk-out lower level is unfinished, it is massive in size and has all the potential to build the recreation room you have always dreamed of with ample space for an additional bedroom and a bathroom if desired with rough-in plumbing already in place and the luxury of heated floors. The half finished basement with over 2,000 sq ft has a tall ceiling and with so much potential. Additional noteworthy features of this fantastic home include heated flooring in the kitchen, primary bath, basement and garage, a surround sound speaker system throughout the home, 4 ring cameras, 3 zoned central air systems, 9 zoned gas hot water baseboard heating, a full walk-up attic, central vacuum and so much more! Situated in an incredibly convenient location in Marple Township is alongside the main line and the Blue Route. Easy access to I-95, Philadelphia airport, top colleges, top universities, top private schoolsâ top hospitals and a simple commute into Philadelphia and New Jersey Shore Points! $1,190,000409 Iven Avenue Wayne, PA 19087
Courtesy: Long & Foster Real Estate, Inc., (610) 225-7400
View additional infoThis home truly epitomizes modern living and sophistication. The spacious layout with hardwood floors throughout exudes a sense of refinement, while the various amenities cater to both everyday living and hosting memorable gatherings. The updated white kitchen is a culinary haven, making cooking a pleasure for enthusiasts and ensuring that dinner parties for 12 in the dining room are executed with ease. The seamless flow between the open living room and family room fosters an inviting atmosphere, perfect for quality time with loved ones. A small office space on the first floor caters to the needs of remote workers or those requiring a quiet area for productivity. With three bedrooms and two full baths on the second floor, this home offers ample accommodation for residents and guests alike. An unfinished loft space above the garage provides spacious seasonal storage. Meanwhile, the versatile third-floor multipurpose space with bedroom, full bath and living area provides endless possibilities. It could be a teenage living area, an au pair suite, or a personalized retreat. The basement contains a large finished section for working out or socializing, a laundry room with toilet, a large pantry with an extra refrigerator, and an unfinished workshop space. The outdoor amenities, such as the expansive patio and large side yard, create ideal settings for enjoying the outdoors and hosting gatherings during warmer months. An attached shed provides outdoor storage for gardening supplies, bikes, and outdoor toys. Walkable to downtown Wayne, parks, the Radnor trail and public transportation, the location truly enhances the appeal of this Radnor Township gem. This is a place where comfort, functionality, and entertainment converge seamlessly, offering a sanctuary for the fortunate occupants. ****This property has 2 lots. Parcel A (413 Iven) and Parcel B (409 Iven). The second lot is tax ID number 36-04-02363 with the tax bill for that lot of $3,692 for a TOTAL tax bill of both properties of $16,250. .**** Both lots equal 0.35 acres
Courtesy: EXP Realty, LLC, (888) 397-7352
View additional infoFantastic Updated 3-Story Upper Merion Colonial, Almost 3,000 Square Feet, is Nestled On a Secluded Lot Overlooking the Woods, In the Sought After Greenridge Community in Upper Merion Township, It is Not In Conshohocken! The Post Office is Conshohocken Versus Wayne, However the Home is Down the Street From Properties With Town Name Wayne, That Are Using the Wayne Post Office; This Beautifully Maintained Community Has Only 47 Homes and it Sits Back Off the Road to Ensure the Utmost Privacy; This Home Has a Fabulous Open Floor Plan and is Great For Home Buyers in Need of an In-Law Suite or a Floor Plan That Can Handle Large Families; Great Feature is That The HOA Takes Care of the Lawn and Common Area Maintenance Makes it Easy Living For You, You Can Turn Off Your Water and Maintenance is Done For You, and they Handle the Snow Removal; The Stucco Was Inspected and Minor Repairs Made, There Has Not Been Any Problems With the Stucco in the Community; It Has 3 Large Bedrooms, and A First Floor Office Which Could Be a Bedroom and 3.5 Baths, and Offers Separate Living For a Family to Have Privacy; Situated on One of the Best Lots in the Neighborhood, This Home Has No Neighbor to the Right and the Deck Overlooks a Parklike Setting; This Home is in Move-In Condition with New Heaters and New Main Air Conditioner, New Tankless Water Heater, Some New Windows & Renovated Stucco!!! Amazing Location, Close to Shopping, Schools, Turnpike, Major Routes & Much Much More! Oversized 2 Car Garage, Great for Cars and for Storage; Enter Into This Home to a 2-Story Foyer That Welcomes You Home with Hardwood Flooring; First Floor Office/Bedroom Off Foyer with French Doors and Multiple Windows for Plenty of Natural Light; Large Living Room with Hardwood Floors, Unique Corner Window You Rarely See, Gas Fireplace and Door to the Huge Back Deck Overlooking A Wooded Area, Great For Entertaining! Formal Dining Room with Windows Overlooking the Back Deck, Chandelier Lighting and Open to Living Room; Kitchen with Tons of Cabinets and Counter Space, Built In Desk, Pantry, Overhead Lighting, Breakfast Bar and Breakfast Room with Wall Of Windows and Chandelier Lighting; Convenient Powder Room Completes the First Floor; Second Floor Offers a Huge Master Bedroom with Dual Walk In Closets, and Large Master Bath with a Tiled Flooring, Soaking Tub, Stall Shower, New Dual Sink Vanity and New Lighting!!! Additional Large Bedroom on This Floor with Ceiling Fan and Plenty of Closet Space; This Second Bedroom Has Use of the Hall Bath with Tiled Flooring, and New Lighting; Lower Level Could Be an Inlaw Suite with a Private Entrance From the Patio; Lower Level Has a Large Family Room with Windows Overlooking the Side Yard, a Bedroom, a Full Bath with Tiled Flooring and New Lighting; Large Laundry Room with Cabinets; Additional Storage Room Offers Tons of Storage Space! This Home Will Not Last!!! Certified Pre-Owned Home Has Been Pre-Inspected, Report Available in MLS Downloads, See What Repairs Have Been Made If Any!
Courtesy: Kurfiss Sotheby's International Realty, (215) 298-9415
View additional infoOffered for the first time, we are thrilled to present the âHothorpe Assemblageââan exceptional estate situated on a stunning 3-acre property tucked down a private lane in the very popular Ardrossan neighborhood. The two separately deeded parcels were purchased in 1960. The owners engaged noted Main Line architect Walter Durham, who designed one of his finest classic center hall colonials. Over the past 30 years, the owners have created three separate additions. The front entry opens to a center hall, flowing beautifully to the living room, library, dining room, and study, all with wood-burning fireplaces. Cooking and entertaining is a delight in the spacious, gourmet, eat-in kitchen, equipped with Sub-Zero, Dacor, and Thermador appliances and custom cabinetry. Adjoining is a spectacular oversized Florida room with very high ceilings, a wet bar, and lots of space for large or small gatherings. Multiple sliding glass doors open to beautiful brick and flagstone terraces and a pool. On the second floor, a generous primary bedroom suite offers ample closets and a well-appointed bathroom. There are four additional bedrooms and three bathrooms. A large walk-up attic provides storage. The lower level is partially finished with a powder room and space for media, games, and a gym. Nothing was spared on the outstanding features throughout, including detailed millwork and moldings, custom lighting, hardwood flooring, four fireplaces, abundant closets, and thoughtfully designed built-in storage spaces. The home features a newer cedar shake roof and updated mechanical and electrical systems. The mudroom, drop zone, laundry, and powder room exit to a 2-car attached garage and additional carport. Mature, meticulously maintained landscaping with expansive woodland paths are a showstopper. All in all, this is an exciting opportunity to own a magnificent property in a premium country location, just minutes from the very best restaurants and shopping in Wayne, top-rated schools, and an easy commute to Center City and Manhattan. See agent notes regarding two additional parcels.
Courtesy: Compass RE, (610) 947-0408
View additional infoUnleash your chic urban style in the charming and historic town of Wayne with our new stunning penthouse-like condo. Ideally situated near a variety of shops from Boyds to boutiques; restaurants and cafes from pizza to fine dining; an art center, gardens, parks, trails, top-rated schools and a train station providing a lively and welcoming community for you to explore and enjoy. Abundant glass and natural light fill the space, creating a bright and airy ambiance. With high-end modern finishes and only 10 units in the building, this home offers exclusivity and privacy. Inside, you'll find a welcoming entry foyer that leads to a flexible and open floor plan. Designed for entertaining, this unit showcases an elegant wine room with storage for 240 bottles. The 9-foot ceilings throughout create a grand and spacious atmosphere. The unit features handsome engineered hardwood flooring. The chef's kitchen is a standout feature, with premium appliances and an abundance of custom cabinetry, open shelving, and a large island topped with veined quartz counters. The unit is equipped with high-efficiency 2-zone HVAC and tech-friendly wiring for seamless connectivity. The attention to detail is evident in the splendid lighting and designer hardware throughout the home. Parking is convenient with three underground parking spaces in a secure garage with keyless entry. The lush garden courtyard adds to the privacy and serenity of the community. Don't miss the opportunity to make this urban oasis your own! Contact us today to schedule a private viewing and experience the beauty and luxury of this remarkable residence. Taxes shown are for the land only. Expected taxes are $34,000. How may I help you?Get property information, schedule a showing or find an agent |
|||||||||||||||||||||||||||||||||||||||||||||||||||||||||||||||||||||||
Copyright © Metropolitan Regional Information Systems, Inc.
