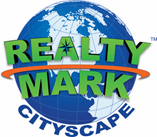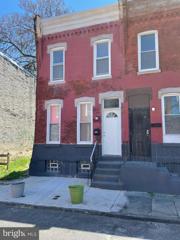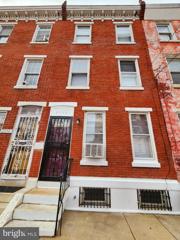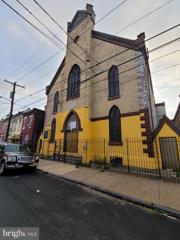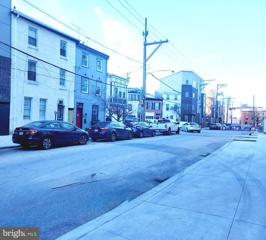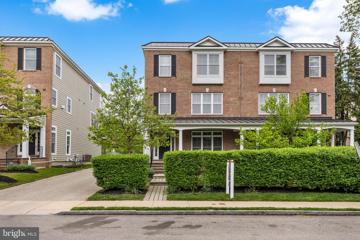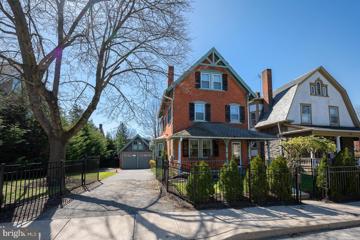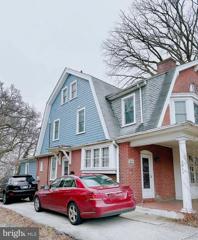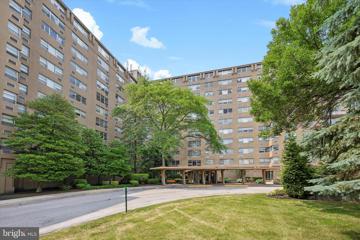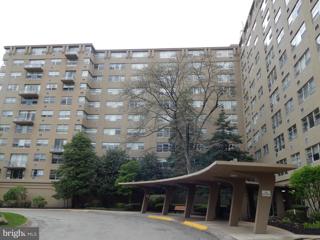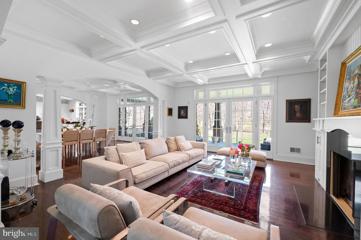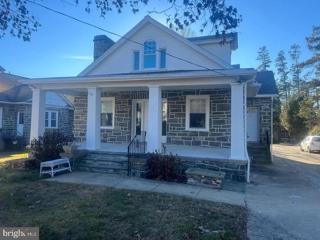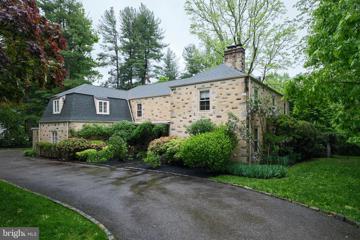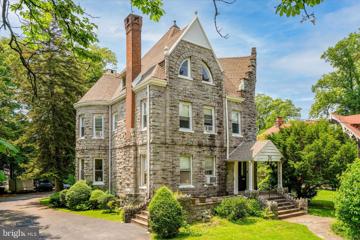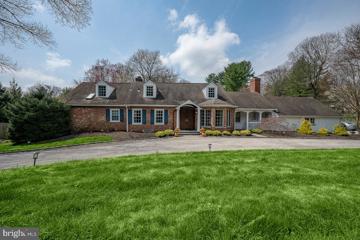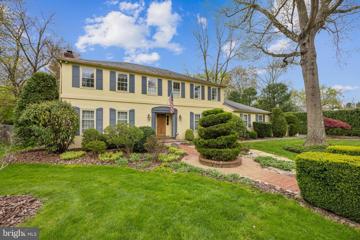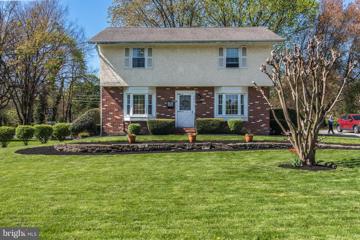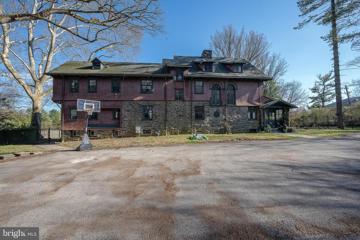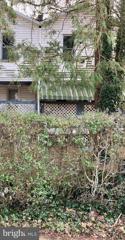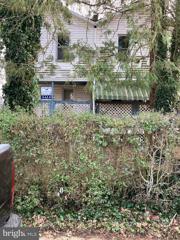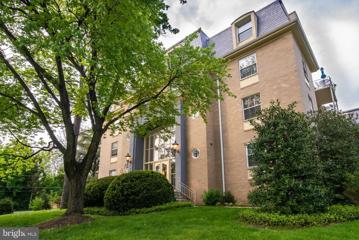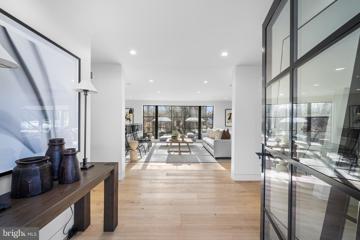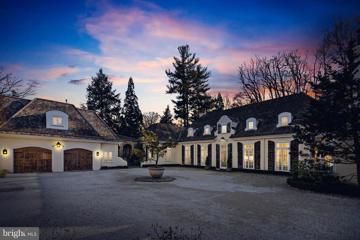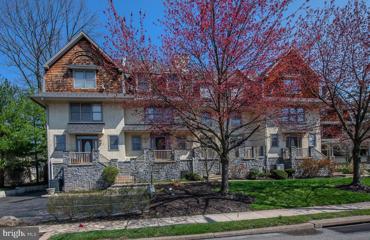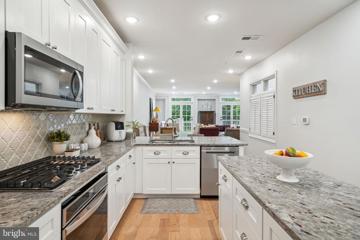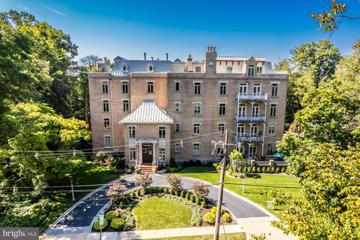 |  |
|
Rosemont PA Real Estate & Homes for Sale
The median home value in Rosemont, PA is $582,000.
This is
higher than
the county median home value of $345,000.
The national median home value is $308,980.
The average price of homes sold in Rosemont, PA is $582,000.
Approximately 54% of Rosemont homes are owned,
compared to 41% rented, while
6% are vacant.
Rosemont real estate listings include condos, townhomes, and single family homes for sale.
Commercial properties are also available.
If you like to see a property, contact Rosemont real estate agent to arrange a tour
today! We were unable to find listings in Rosemont, PA
Showing Homes Nearby Rosemont, PA
Courtesy: Realty Mark Associates, (215) 376-4444
View additional infoThis Cozy Modern Home awaits its New Owner; Could that be you? As you enter the Home there's a Foyer Entrance leading into the Living & Dining Room Open Floor Plan Concept; a Great Space for you to unwind or host family & friends, you decide. Next there's the small newly remodeled kitchen with stainless steel appliances included in the sale. The Second Floor Level Offers TWO Bedrooms and a Large Newly Remodeled Bathroom. The Basement has been parged and offers the opportunity for the New Homeowner to Finish and add Additional Living Space if you so choose. Additional Features Include: New Hot Water Heater, New Flooring, New Electrical, New Plumbing, New Windows, New Roof and More... Don't Delay, Schedule Today...
Courtesy: Realty Mark Associates, (215) 376-4444
View additional infoHere's a Great Opportunity to own a Piece of Philadelphia Real Estate. Be sure to add this Spacious Home, with 1800+ Square Feet of Living Space, 5 Bedrooms, 1.5 Bathrooms, Three-Story BRICK Exterior, located near Temple University, Olde Kensington & Northern Liberties, to your list of Must-see Homes. If you're looking to live in, renovate or add to your rental portfolio, the possibilities are endless. Additional Features include: Newer Systems, Rear Shed, Full Basement, Plenty of Street Parking and more... Don't Delay, Schedule Today...
Courtesy: Realty Mark Associates, (215) 376-4444
View additional infoThis Diamond in the Rough awaits it's New Owner as Opportunity knocks for savvy investor or owner occupant. The skies the limit at this Estimated over 7000 Sq. Ft. Building. Some newer systems include a Newer Heating System & some updated electrical. Used as a House of Worship with RSA5 Zoning. Schedule a Showing today.
Courtesy: Realty Mark Associates, (215) 376-4444
View additional infoPRICE IMPROVEMENT on this Development Opportunity a Diamond in the Rough in Northern Liberties. The property runs Street to Street from Hancock to Howard and has a Sizeable Lot of 18 X 80. Lots of Construction taking place in this desirable part of the City. Come & take a look for yourselves, at what could be your own Piece of the Philly Real Estate Pie. Don't Delay, Schedule Today.
Courtesy: BHHS Fox & Roach Wayne-Devon, (610) 651-2700
View additional infoElegance, Value and Surprising Unexpected Views of a Magnificent Stone Church from all rear windows! The Wonderful-Stone- Building View could be likened to living in Europe except it is right here at 20 S. Roberts Road in Bryn Mawr (Lower Merion Township). Shows like a New Model Home. Perfect for a Doctor or Medical Professional (with like Neighbors and Bryn Mawr Hospital close-by) and also, on the First Floor, there is an Office and Powder Room and the Garage Entrance Door. This designed First Level space could accommodate a Home Office very nicely without disturbing your Residential Living Space at all which is Upstairs. Meander up the Stair to the Second Level featuring a truly Luxurious Great Room, Open Floor Plan and a simply "Fab" Chef's Kitchen--Gorgeous Granite, Huge Island, Full Overlay Maple Cabinetry, and more, overlooking a View which is second to none/Private Deck is Full-sized across. Of course, Gleaming Hardwood Floors. Third Level has a Primary Bedroom/Bath Suite and 2 more Bedrooms and another Full Bath. The Half Baths are on Level 1 and 2. Bonuses are the Finished Lower Level and the 2-Car Oversized Garage. The Modern Amenities certainly make this Home Timeless as is the surrounding Community!
Courtesy: KW Main Line - Narberth, (610) 668-3400
View additional infoDon't miss this beautiful Victorian duplex in the heart of Bryn Mawr! Convert it to the home of your dreams with its gorgeous old-world charm. Currently set up as a duplex, the first floor features a 1 bedroom and 1 a half bathroom unit with beautiful hardwood floors, a gas fireplace, stainless steel appliances, a large kitchen island with marble counters, a breakfast bar, a pantry, and a large bedroom. There is an updated bathroom with a custom shower with a glass enclosure and a double vanity. The upstairs 2-story unit features a living room, spacious eat-in kitchen, bedroom, full bath, and laundry on the main floor and 2 additional bedrooms on the upper level. Potential to be a 5 bedroom, 2 and a half bath home. Utilities are separately metered. The unfinished basement offers tons of extra space and storage. Detached 2 car garage with loft. Located in the Award Winning Radnor School District. Walk to the train and Bryn Mawr Hospital. Close to parks, shops and restaurants, and all that Bryn Mawr has to offer.
Courtesy: Sell Your Home Services, (877) 893-6566
View additional infoThis property, located at 1011 County Line Rd in Bryn Mawr, PA, is an exquisite twin house. Offering ample space both inside and out, it resides within the highly regarded Lower Merion School District. Upon entry, guests are welcomed by a sense of warmth and elegance. New hardwood floors grace the entirety of the home, from the first floor to the third floor, beautifully complementing intricate moldings and high ceilings that speak to its historic charm. These elements have been meticulously preserved, further enhancing the authenticity of the home. The main floor boasts a spacious and inviting living room and dining room, ideal for entertaining guests or enjoying quiet moments. Expansive windows flood the space with natural light, creating a bright and inviting atmosphere. The dining room is perfect for hosting dinner parties and social gatherings. Ascending to the second and third floors, three generously sized bedrooms offer peaceful retreats, each equipped with ample closet space and abundant natural light. Outside, the property features a vast lot, providing plenty of space for outdoor activities, gardening, or simply enjoying the tranquil surroundings. Recently renovated in 2020, this home now offers 5 bedrooms and 3 full baths. The main floor boasts a chefâs kitchen, complete with granite countertops, while a mini kitchen on the third floor adds convenience and versatility. Two new dishwashers have been installed in each kitchen. Additionally, a separate entrance to the third floor enhances accessibility. Previously configured as two separate apartments, this home presents endless potential. New HVAC with two-zone central air and heat ensures comfort year-round. Don't miss out on the opportunity to own a property in this prime location.
Courtesy: RE/MAX Services, (215) 641-2500
View additional infoThis beautifully remodeled 3rd floor 2 bedroom condo with a den offers the perfect blend of modern luxury and convenience in the heart of the Main Line. Upon entering, you'll be greeted by freshly installed modern wood flooring and painted convenient open floor plan kitchen and living area, including a den overlooking the green area. This beautifully remodeled kitchen, boasting sleek quartz countertops w/island, tile backsplash, white cabinetry, deep sink w/garbage disposal, ALL NEW stainless steel appliances including a gas range, refrigerator, built-in microwave and a dishwasher. The primary bedroom, featuring ample closet space and natural light pouring in through large windows. The 2nd bedroom has a closet with its own AC and there is a completely remodeled hall bathroom that offers tile surrounding a NEW bathtub, tile floor, modern fixtures and stylish finishes. Convenience is key while the building amenities cater to your every need. Key card building access and a front desk clerk provides security and assistance when needed. Take a refreshing dip in the pool on hot summer days, and utilize the convenient storage space for your belongings. Located in a coveted neighborhood, this condo offers easy access to shopping, dining, entertainment, and public transportation. Don't miss the opportunity to make this meticulously remodeled condo your new home sweet home!
Courtesy: Long & Foster Real Estate, Inc., (302) 351-5000
View additional infoA coveted 2 bedroom 1 bath corner unit with balcony on a pet friendly floor!Move in ready 3rd floor unit. New solid wood interior doors, updated bath with new toilet, new fixtures, vanity and ceiling. Updated kitchen with plenty of cabinet space, granite countertops and stainless steel appliances open into the living area. Hardwood floors throughout. Fresh paint and new light fixtures. A specious hard to find unit with outdoor space. Ample parking and more. The Radnor House offers a convenient location close to shopping, major road connectors and workplace. A stone's throw away from Villanova University. There are common modern laundry facilities, a low utility fee, reserve parking for an additional fee, outdoor pool, playground, ample free parking in open parking area and more. Take a look and you will not be disappointed. $3,495,000419 Thornbrook Avenue Bryn Mawr, PA 19010
Courtesy: BHHS Fox & Roach-Haverford, (610) 649-4500
View additional infoWelcome to your dream home â a masterfully designed 7,400 square foot cedar-sided Hamptons-style residence that exudes elegance and modern comfort. Built in 2006 in the tradition of noted architect Robert A. M. Stern and updated in 2016 by the current owners, this magnificent property sits on 1.66 acres in Bryn Mawr. This 3 story, 6 bedroom, 7 and a half bath home is a harmonious blend of luxury, comfort, and state-of-the-art amenities, making it the epitome of upscale living. As you step into the grand foyer, you are greeted by a stunning staircase that sets the tone for the exquisite craftsmanship found throughout the home. Hand crafted archways and coffered ceilings create the perfect setting for entertaining. The first floor unfolds into a seamless flow of spaces including a sophisticated living room with gas fireplace and formal dining room completed with walls of French doors that open onto the stone patio overlooking the beautiful natural grounds. The bright chef's kitchen is equipped with top-of-the-line Sub Zero and Dacor appliances, butler's pantry and climate controlled wine room. The kitchen's beautiful built-in cabinetry and stunning woodwork extend throughout the first floor, enhancing the aesthetic appeal and functionality of the space. Adjacent to the main living area is a discreet staircase ascending to a cozy library and office/au pair suite with full bath, providing a private retreat within the home. A striking glass-walled hall leads to the entertainment wing, a haven for leisure and enjoyment. Here, you'll find a breathtaking Art Deco tiered theater, offering an unparalleled cinematic experience. Adjoining the theater is a full service kitchen, full bath, and an expansive family room designed for ultimate comfort and style. The entertainment wing also boasts a second-floor gym. From the entertainment wing, you can enter the spectacular outdoor relaxation area, featuring a magnificent slate patio, a pool with a waterfall whirlpool, a stone fireplace, and a built-in grillâ all set against the backdrop of meticulously landscaped grounds. The grand main staircase in the foyer leads to the second-floor accommodations, including a luxurious master suite overlooking the gracious grounds, with massive custom his and her closets, built-in cabinetry, and a marble radiant heated bath with a custom two-person glass walled shower and whirlpool tub. Three additional en-suite bedrooms and a laundry room complete the second floor, offering comfort and privacy for family and guests alike. The journey continues to the third floor, where two recently added additional bedrooms, a full bath, cedar closet, and extra storage space await, providing ample room for family or visiting guests. This home is equipped with advanced technology for both convenience and security, including a Lutron lighting system, comprehensive house media system, whole house Generac generator, and five HVAC units. The property also features a large 3-car garage with built-in cabinets, ensuring ample space for vehicles and storage. Located on the prestigious Main Line, in the coveted Lower Merion School District, this home is not just a residence, but a lifestyle choice, offering luxury, privacy, and tranquility. Don't miss the opportunity to own this extraordinary home where every detail has been carefully crafted to ensure unparalleled elegance and comfort.
Courtesy: RE/MAX Affiliates, (267) 520-3711
View additional infoAre you in search of a three-story, fully renovated standalone home that offers both privacy and proximity to the city center? Look no further than this property: a historically significant home meticulously restored with top-quality materials and craftsmanship, featuring upgrades to flooring, walls, kitchen, bathrooms, and the addition of central air conditioning. Nestled in the sought-after top-tier Haverford school district, this home is just a short drive or a half-hour Septa train ride away from downtown. Enjoy the safety and convenience of life in the acclaimed Haverford School District without sacrificing the beauty of the surrounding natural landscapes. What's more, this house boasts a private swimming pool. Don't miss outâschedule a tour today! $1,295,000440 Colebrook Lane Bryn Mawr, PA 19010
Courtesy: Compass RE, (610) 947-0408
View additional infoStep into this exquisite 5-bedroom masonry stone colonial in sought-after North-side Bryn Mawr. Crafted in 1950, this McDevitt home blends tradition with innovation. McDevitt's mastery of light is evident throughout, with expansive deep-set windows and walls of glass with doors gracing the public spaces. Situated in a serene enclave with no through traffic, this neighborhood offers a safe and walkable haven for residents and children. As you enter through the covered patio, the hall foyer welcomes you with hardwood pegged floors that extend throughout the first floor. To the right of the front door is the powder room next to a cozy den with a fireplace surrounded by built-in bookcases. Down the hall, French doors open to a beautiful, light-filled, formal living room with a fireplace surrounded by built-in bookcases and boasting a wall of metal composite paned windows with two doors to the back flagstone patio. A rounded archway leads to the elegant formal dining room, adorned with metal composite-encased windows and two more doors to a flagstone patio and backyard. These stunning windows in the living room and dining rooms provide abundant natural light and spectacular views of the private grounds and mature plantings. The kitchen features a gas stove, ample counter space, a walk-in pantry, an egress door to the attached two-car garage, back stairs to the second floor, and access to the basement. Adjoining the kitchen is an expansive family room with cathedral ceilings, built-ins, a screened-in porch at the end of the room, and more access to the outdoor flagstone patio through large window sliders. Upstairs, the main bedroom suite impresses with a private full bathroom, two walk-in closets, and a second full bathroom with a tub connecting to an adjacent 2nd bedroom, nursery, office, or owner's retreat room. Two additional bedrooms share a Jack-and-Jill bathroom, while the fifth has a separate ensuite. The lower level offers abundant open space, mechanicals with a workbench, and quality storage closets. Outside, the property delights with flat ground for play, mature perimeter hedgerows and trees for privacy, a generous, enclosed flagstone patio with gardens, a greenhouse, and a shed. Located on Colebrook Lane, this enchanting home is within easy reach of SEPTA (R5), Suburban Square, top public and private schools, Bryn Mawr Film Institute, Ludington Library, terrific restaurants, and fabulous shopping. It is truly a must-see! NO SHOWINGS BEFORE FRIDAY, 5/10, AT 11:00 AM ALL SHOWINGS BY APPOINMENT ONLY FRIDAY, 5/10, BROKERâs OPEN FROM 12:00-1:00 PM $1,250,000558 W Montgomery Avenue Haverford, PA 19041
Courtesy: Long & Foster Real Estate, Inc., (610) 853-2700
View additional infoImagine this home brought back to the splendor it once was. Here is a rare opportunity to purchase a home filled with Old World Charm in the heart of the Main Line! This home was designed using the Romanesque Revival style; some of the hallmark features include the massive quality, thick walls, the weighty stone exterior, round arches beautiful stained-glass windows and stunning towers. This home was converted to a triplex many years ago but many of the breathtaking features survived and are waiting to be brought back to its original grandeur! In addition to this fabulous home, these is also an exquisite Stone Carriage House waiting to be rehabbed! Sitting on .68 acres, it is surrounded by prestigious Universities and colleges, the Bryn Mawr and Haverford Town Squares are within walking distance plus Suburban Square is just down the road, this is an ideal location. This solid home is ready for a new owner with a vision to bring it back to its full grandeur. $1,799,5001416 Old Gulph Road Villanova, PA 19085Open House: Saturday, 5/11 2:00-4:00PM
Courtesy: KW Main Line - Narberth, 6106683400
View additional infoWonderful, 5 bedroom, 4 and a half bath, 4,997 sq ft Villanova home sitting on 1.09 acres awaits! Double doors open to the 2-story foyer where you will immediately notice the beautiful details and hardwood floors that flow throughout the home. The formal dining room to the right has a lovely bay window and an elegant built-in cabinet. The formal living room features a fireplace with built-in bookcases, hardwood floors, and plenty of light. From here, enter the spacious gourmet kitchen with a large island, granite countertops, stainless steel appliances, tons of cabinet space, a pantry, and a breakfast area with sliders to a slate patio. The fabulous family room, with a vaulted ceiling, exposed beams, fireplace, and skylights, is flooded with natural light and sits conveniently off the kitchen. French doors open to a slate patio with stunning views of the expansive backyard, gorgeous pool and stunning sunsets. The 1st floor primary suite, with a private deck overlooking the grounds, gas fireplace, built-in armoires, walk-in closet, and full en-suite bath with soaking tub and oversized marble shower, is the perfect retreat. A bonus room (can be used as an extra bedroom, nursery, or office space), mudroom, laundry, and half bath complete this level. Upstairs, you will find 3 additional bedrooms, one with a full en-suite bath and 2 walk-in closets, and a full hall bath. The finished walk-out lower level spans the entire footprint of the house and has a wet bar and full bath is perfect for a rec/playroom or in-law suite and offers access to the backyard and pool area. The lush, manicured level yard is your own private oasis with its quiet patio for enjoying your morning coffee, and a 9ft deep swimming pool for cooling off on a hot summer's day. 2-Car garage and a circular driveway offer plenty of parking space. Full house Generator, new water heater, new washer and dryer, new dishwasher, and water softener. It is located in the Award Winning Lower Merion School District. Easy access to train stations and major roadways, including 476 and 76. This property is a must see! $1,500,000748 Woodleave Road Bryn Mawr, PA 19010
Courtesy: Houwzer, LLC, (267) 765-2080
View additional infoWelcome to your Private Oasis in Bryn Mawr! This Colonial home is nestled on 1.024 acres of beautifully landscaped and manicured land, and offers 5 Bedrooms and 3.5 Bathrooms. Enter the grand foyer which leads to a formal Sitting Room with a cozy fireplace which is adjacent to the formal Dining Room. You'll find a second fireplace in the Great Room outside of the sunny eat-in Kitchen. The Kitchen features stainless-steel appliances with double ovens and an Anderson sliding door that opens the back yard, where you can combine your indoor-outdoor living. The Primary Bedroom has a private bath, and the additional bedrooms which share a hallway bath. Follow the creek while you stroll the grounds of your home! Entertain or relax on the expansive outside Terrace with retractable Canvas Awning. This is a must see! And won't last long! Convenient to the Bryn Mawr shopping and dining!
Courtesy: Re/Max One Realty, (215) 961-6003
View additional infoWelcome to 754 E. Haverford Road in Bryn Mawr near to Merion Golf Club, Villanova University, Haverford College, Bryn Mawr College, Saint Joseph's University, Transportation and Shopping. You will be greeted by a large driveway and expansive front yard, tastefully landscaped along with stone retaining wall. This is a single home with 4 bedrooms, 2.5 baths, a den and basement. The main level of the home features a center staircase and formal living room with bay window. The dining area offers a wood fireplace, ceiling fan and ceramic tile floor. Eat-in-kitchen features double oven, dishwasher, microwave, refrigerator, plenty of counter space, ceramic tile backsplash, pantry and entrance to basement. Kitchen also has exit to a large spacious yard with covered patio, plenty of parking and driveway offers a turn around. Main level also features den/additional bedroom with bay window, decorative light fixture and powder room with new fixtures, ceramic tile floor and large closet. The upper level offers hardwood floors, hall closet and large 3-piece hall bath with linen closet. Huge primary bedroom with large closet, ceiling fan and full bath with stall shower. 3 other really great sized bedrooms all with hardwood floors, ceiling fans and closets. Lower level is unfinished with plenty of storage, washer, dryer and doors to backyard. $1,475,0001731 County Line Road Villanova, PA 19085
Courtesy: Compass RE, (610) 615-5400
View additional infoSituated on more than an acre of ground, this classic Main Line property features an impressive three-story stone home surrounded by stately trees, an expansive fenced yard, and a built in pool. This solid home is ready for a new owner to bring it back to its full grandeur. Preserved original detail and elements throughout such as such as 5 panel sold wood interior doors and original butler pantry cabinetry offer timeless appeal and add to the character that will anchor the old with the new as updates are completed. A glass vestibule on the right side leads to the charming Dutch Door providing access in characteristic old world style. The welcoming Foyer with corner stone Fireplace and its wide main staircase that guides you to the second floor landing with windows along the front of the house allows an abundance of natural light into both the first and second floors. The Foyer also houses an elevator which was one of the first residential elevators installed on the Main Line and adds architectural interest as well as function. The spacious Living Room is on the right, straight ahead is a Powder Room on the left, the Butler Pantry which leads to the Kitchen and the Dining Room with French Doors opening to the yard. Beyond the Kitchen is a Family Room with exposed stone wall and a mudroom with outside access thru an enclosed porch. The informal area has two back staircases to the second floor, one from the Kitchen to the Main Second Floor and the other from the Family Room to a private ensuite Bedroom. The grand foyer staircase provides access to four nicely size Bedrooms as does the Kitchen Staircase. The Primary ensuite Bedroom is adjacent to a separate Bedroom through an arched Hallway, which currently houses a washer/dryer and built in cabinetry. Expanding the Primary suite into this Bedroom still allows for 4 nicely sized Bedrooms on the second level. At the top of the Main Stair Hall is an additional ensuite Bedroom with French doors that offer views overlooking the grounds and a fireplace. Down the hall is a Full Bath, an additional Bedroom as well as closed door access to stairs to the main level and third floor with high ceilings and very livable space. Three full Bedrooms, one with French doors that open to a covered balcony, a Bonus Room that functions well as a playroom, a finished storage area and a Full Bath complete this level. The Basement has walk-out access to the left side of the house and daylight windows. Newer Gas Heater and Gas Hot Water Heaters. 200 Amp Electrical Service. This Prime location provides convenient access to all major roadways. Walk to Villanova Regional Rail and Trolly Stations, Shopping and Restaurants, or a close drive or use the train to enjoy Dining and Shopping in nearby Wayne, Bryn Mawr and Ardmore as well as Conshohocken. Property is Class 2 on Lower Merion Historic Registry.
Courtesy: Suburban Real Estate Rentals & Sales, (610) 896-1900
View additional info703 Preston Ave MUST be sold with 705 Preston Ave $520,000 for both.......This is a wonderful investor opportunity! Huge lot, great location.....So many options! THIS PROPERTY IS BEING SOLD IN "AS IS" CONDITION. * There is no electricity in this property (be careful)
Courtesy: Suburban Real Estate Rentals & Sales, (610) 896-1900
View additional info705 Preston Ave MUST be sold with 703 Preston Ave $520,000 for both......This is a wonderful opportunity! Huge lot, great location.............so many options. THIS PROPERTY IS BEING SOLD IN "AS IS" CONDITION. There is no electricity is this property (be careful)
Courtesy: Space & Company, (215) 625-3650
View additional infoHunter House offers the best condo buy on the Main Line. A quick walk to the Haverford R5 Station and the fabulous shopping at Suburban Square. Rare opportunity to purchase this well updated 2 bed/1 bath condo. Over 1000sf plus a lovely balcony. Parkay hardwood throughout. Laundry available on the floor. Abundant on site parking and a large storage locker for your convenience. The Condo Fee includes water, electric, heat, air conditioning, trash & snow removal along with common area maintenance. Sorry, no pets, no rentals. $3,200,000811 Brookwood Road Bryn Mawr, PA 19010Open House: Saturday, 5/11 1:30-3:30PM
Courtesy: Compass RE, (610) 947-0408
View additional infoWelcome to a masterpiece crafted by renowned architect Stever Verner of Verner Architects and designer Janelle Spilman, with exteriors by BLS Landscaping and Design. This exquisite residence showcases luxury and meticulous attention to detail. Indulge in the seamless flow of the complete remodel of the first and second floors, boasting an open concept floor plan adorned with Z moulding and trim throughout. French Oak floors grace every corner, complemented by custom windows and doors inviting natural light. In-ceiling recessed Sonos speakers, LED Lighting, and Legrand outlets and switches showcase both form and function. A new multi-zone heating and air-conditioning system on the first floor ensures climate control, while a 6-year-old Generac backup generator provides peace of mind. The home features solid wood interior doors with tasteful bronze finish hardware. The heart of the home, the kitchen, boasts a custom Italian-made design with clever storage solutions. The Franke sink & faucet, Miele appliances, and Sub Zero refrigerator provide utility and luxury. The Dekton countertop and glass backsplash are complemented by hidden outlets/fixtures, ensuring a modern aesthetic. The dining room features a ceiling fixture and space for custom artwork. The sunroom opens to a bluestone patio with a view of a stunning Japanese Maple tree. The living room is adorned with a custom fireplace mantle and tiles and a custom staircase with an iron railing. The stainless steel restaurant-style sink in the laundry/mudroom sets a tone of functionality and style. Custom cabinets and woodwork provide ample storage, while a custom sliding door and Porcelanosa tiles add sophistication. A conveniently located powder room features a custom vanity with Porcelanosa woodwork, a Graff faucet & basin, and a Geberit toilet. The first floor Primary Bedroom and Bathroom exude opulence, with custom closets and his-and-her reading lights. The bathroom features a custom Italian vanity, lava rock tub by Victoria & Albert, and smart features such as remote-controlled curtains and Alexa-controlled shades. The bathroom boasts a Hansgrohe Faucet, rain shower, a Porcelanosa custom shower pan with a linear drain, and TOTO Toilet with a bidet seat. The second level features three secondary bedrooms, each with an en suite bathroom. The fifth bedroom would be perfect for a workout room or nursery. A living room invites you with French doors to a Juliet balcony, fireplace, and special ceiling speakers. The exterior oasis boasts a new lawn and blue stone walkways & patios. The asphalt driveway sets the tone for a grand entrance, complemented by a state-of-the-art sprinkler system. Fresh exterior paint and a new roof ensure both aesthetic appeal and structural integrity. Every detail in this Lower Merion School District residence has been carefully curated for comfort, luxury, and modern living. Just 11 miles from Center City, with easy access to New York or Harrisburg, this extraordinary home has it all and must be seen to be fully appreciated. $4,249,000500 Rose Lane Haverford, PA 19041
Courtesy: Compass RE, (610) 615-5400
View additional infoWelcome to 500 Rose Lane, located in the serene and picturesque Haverford Lower Merion Township. Situated on a sprawling 3-acre parcel of land, this magnificent home offers the perfect blend of privacy and luxury. As you approach the property, a winding drive leads you to a gravel courtyard, surrounded by meticulously maintained gardens. The country French exterior of the home exudes charm, with rustic wood shutters and a cedar shake roof adding to its character. Step inside, and you'll be greeted by a grand entrance foyer with soaring 15-foot ceilings, adorned with floor-to-ceiling windows that flood the space with natural light. The transverse foyer seamlessly connects the various areas of the home. The main living area is a testament to open concept design, encompassing a spacious dining room, living room, and library. Anchored by fireplaces on either end, this expansive area offers a warm and inviting atmosphere for gatherings and relaxation. The sparkling white kitchen is a chef's dream, featuring slab marble counters, tall display and storage cabinetry, and top-of-the-line appliances. Adjacent to the kitchen is a cozy fireside family room and an octagonal breakfast room, providing a tranquil setting for casual meals and morning coffee. The primary bedroom, conveniently located on the first level, is a true retreat. It boasts a generous sleeping room with its own fireplace, two ensuite baths, and multiple reach-in or walk-in closets. Connected to the primary bedroom is an intimate den/family room, also with a fireplace, which could easily be repurposed as an additional bedroom if desired. One of the highlights of this home is its breathtaking views of the gardens from the main living area. Western-facing windows frame the lush greenery, creating a serene backdrop for everyday living. Step outside onto the expansive blue stone terrace, where you can bask in the beauty of the surroundings or take a refreshing dip in the inviting pool. Upstairs, you'll find two generously sized guest suites, each with its own private marble bath and ample closet storage. These suites are ideal for accommodating guests for long-term stays, ensuring their comfort and privacy. For added convenience, there is a separate suite located above the 2/3 car detached garage. This versatile space boasts high ceilings, a small wet bar with refrigeration, a large bedroom, a living area, and an attached bath. In addition to its many features, the remarkable home at 500 Rose Lane boasts a captivating open-air covered stone loggia, reminiscent of the architecture found in the original estate. This enchanting space is accessible from both the courtyard and the rear and side gardens, further enhancing the seamless connection between indoor and outdoor living. The stone loggia exudes elegance with its arches, creating a striking visual element and adding a touch of sophistication to the home. This inviting space serves as an exquisite entertaining area, perfect for hosting gatherings or simply relaxing while enjoying the beauty of the surrounding gardens. Whether you choose to gather with friends for an evening cocktail party, savor a delightful al fresco meal, or simply unwind with a good book while surrounded by nature, the open-air covered stone loggia provides a versatile and captivating setting for memorable moments. Immerse yourself in the enchanting ambiance of this elegant entertaining area, where the timeless charm of the original estate is seamlessly blended with modern luxury, making it a truly exceptional feature of 500 Rose Lane.
Courtesy: EXP Realty, LLC
View additional infoMain Line living at its best! This well-maintained and thoughtfully updated townhome is nestled in a prime location just steps away from the Haverford train station and some of the best restaurants, shopping and coffee shops on the Main Line. Step inside this 4-story home to the open floor plan main level of the home featuring a cozy fireplace, dining area, and chefâs kitchen complete with a Viking stove, beverage fridge, custom white cabinetry, granite countertops, high-end stainless steel appliances, and updated tile backsplash. Off the dining area is a private patio perfect for your morning coffee or dining outdoors. There is also a powder room on the main level that has been tastefully updated. The second level is dedicated to the main suite with tons of closet space and a beautifully appointed en-suite bath offering a luxurious retreat with a large walk-in tiled shower, a soaking tub, and a dual sink vanity. Laundry and additional closet space are conveniently located in the hall just outside the main suite. The third level boasts two more generous-sized bedrooms, each with attached full baths. This home has been updated to include gorgeous neutral LVP flooring on the main level and in the bedrooms, a new hot water heater, custom blinds, and a newer washer & dryer. There is one designated parking spot in the garage that has direct access to the lower level foyer area of the home with plenty of additional off-street parking is available. This move-in ready home offers a stress-free experience with no outside maintenance in an amazing location with award-winning public and private schools nearby. Donât miss your opportunity to make this wonderful Main Line retreat your own.
Courtesy: Compass RE, (267) 435-8015
View additional infoHappy to be back on market! Welcome home, walk inside and enjoy the unique open floor plan! This unit is flawlessly designed with modernized touches throughout. The open kitchen is gorgeous and boasts stainless steel appliances - installed June 2023, granite countertops, custom cabinetry, and beautifully tiled backsplash. There is tons of natural light and engineered hard wood flooring throughout the first floor. Enjoy the fireplace with gorgeous built in shelving as you unwind. This is the only unit in the complex with dual entry which includes a private balcony as just another spot to unwind! This five bedroom home offers 3 levels. The 2nd level has 2 bedrooms and laundry. The primary bedroom suite has en-suite bathroom with custom tiled walk-in shower, custom granite vanities, and marble tiled flooring. There are three sizable bedrooms on the 3rd floor with a full bathroom that has custom tiled shower/bathtub, granite custom cabinetry, and marble tiled flooring. With numerous closets and storage spaces, this unit comes with 2 deeded parking spaces in the private underneath parking garage. This charming unit is truly turn key and not to be missed! Make your appointment today to live right in the heart of the Mainline!
Courtesy: Long & Foster Real Estate, Inc., (610) 696-1100
View additional infoLocation plus luxury equals this beautiful unit in the very desirable location of La Chanterelle! This first floor unit has a private terrace from the parking lot so you can enter directly into your new home. La Chanterelle is walking distance to Sharpe Park & Bird Santuary, Haverford Square, R-5 Train Station and many shops just around the corner. You're also very close to Merion Cricket Club, Haverford College and so much more shopping, dining and major transportation. This unit has two bedrooms, two full bathrooms, private laundry and enough space to entertain as often as you want. It also has a dedicated parking stall (#17) in the underground parking garage along with a 10' x 3' storage area. The garage also has a spot where residents can wash their cars as often as they want. The windows in the entire building have been replaced approx 10 years ago. The flooring, paint, light fixtures and furniture in the main lobby were just updated in summer 2023 and already paid by a special assessment. This unit is all about the location and ready for your finishing touch so hurry in before it's gone! How may I help you?Get property information, schedule a showing or find an agent |
|||||||||||||||||||||||||||||||||||||||||||||||||||||||||||||||||||||||
Copyright © Metropolitan Regional Information Systems, Inc.
