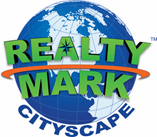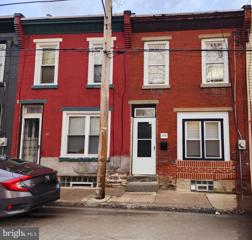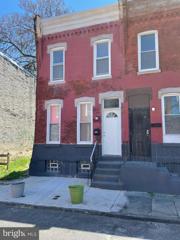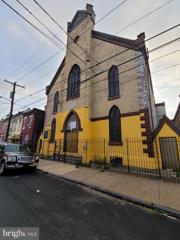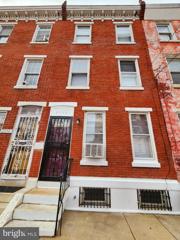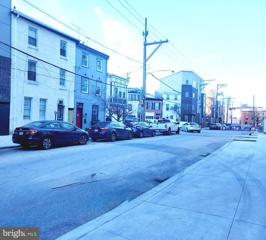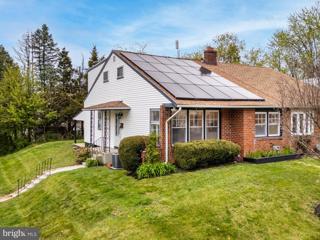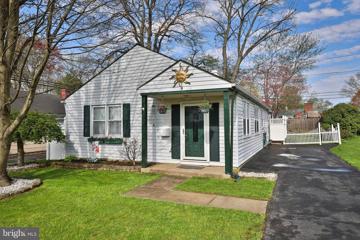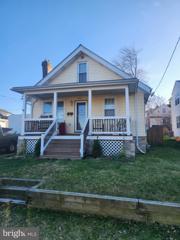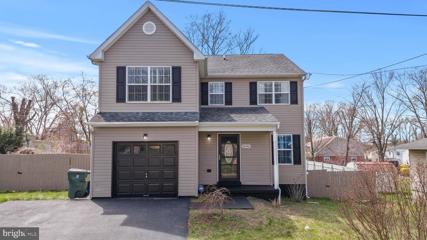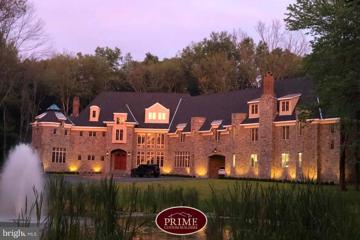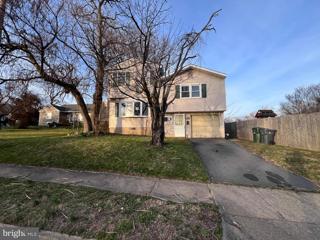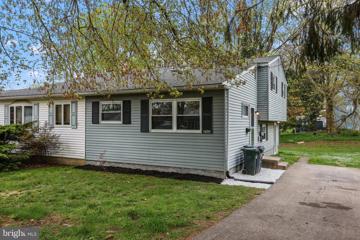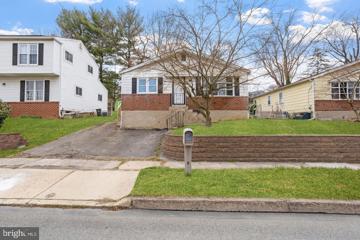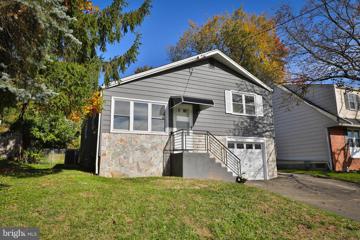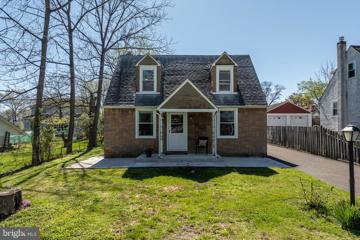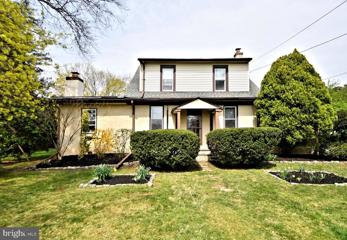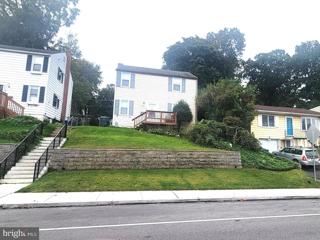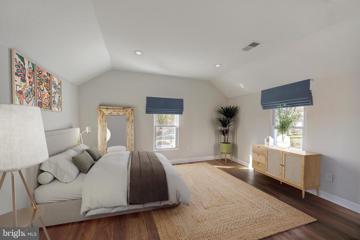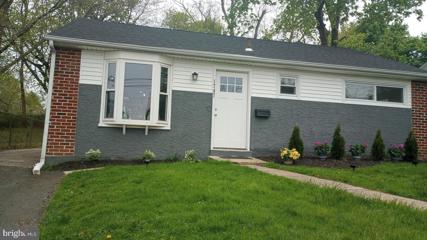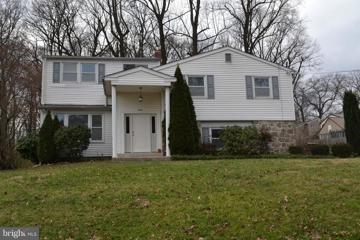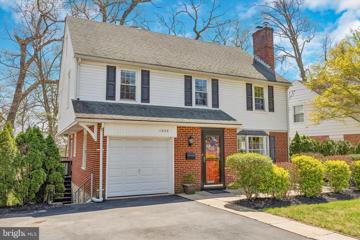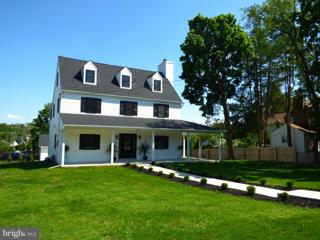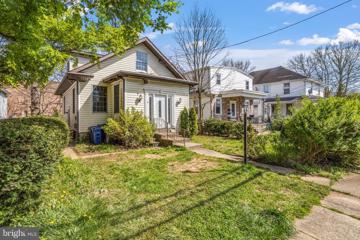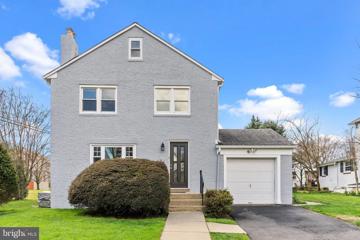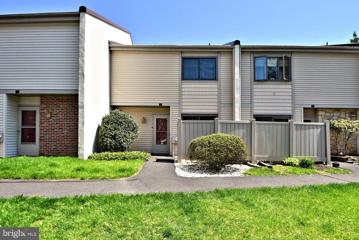 |  |
|
Roslyn PA Real Estate & Homes for Sale
The median home value in Roslyn, PA is $185,000.
This is
lower than
the county median home value of $345,000.
The national median home value is $308,980.
The average price of homes sold in Roslyn, PA is $185,000.
Approximately 83% of Roslyn homes are owned,
compared to 14% rented, while
3% are vacant.
Roslyn real estate listings include condos, townhomes, and single family homes for sale.
Commercial properties are also available.
If you like to see a property, contact Roslyn real estate agent to arrange a tour
today! We were unable to find listings in Roslyn, PA
Showing Homes Nearby Roslyn, PA
Courtesy: Realty Mark Associates, (215) 376-4444
View additional infoWelcome to this Charming Townhome located in Germantown. This Brick Home offers a Modern Open Floor Plan on the 1st Floor Level, a Great Space to Relax in or have Friends & Family over, too. The updated Kitchen is Quaint, a Great Space to put your culinary skills to use or plate your favorite Door Dash Dish. Next go out to your very own LARGE Yard with a Spectacular Porch as well. The 2nd Floor Level Offers TWO Spacious Bedrooms with Big Closet Spaces and a Full Modern Bathroom. The Lower Level offers a nice space too and can be used as a Laundry Room, Office, Storage or More... OWN FOR LESS than RENT... Don't Delay, schedule Today.
Courtesy: Realty Mark Associates, (215) 376-4444
View additional infoThis Cozy Modern Home awaits its New Owner; Could that be you? As you enter the Home there's a Foyer Entrance leading into the Living & Dining Room Open Floor Plan Concept; a Great Space for you to unwind or host family & friends, you decide. Next there's the small newly remodeled kitchen with stainless steel appliances included in the sale. The Second Floor Level Offers TWO Bedrooms and a Large Newly Remodeled Bathroom. The Basement has been parged and offers the opportunity for the New Homeowner to Finish and add Additional Living Space if you so choose. Additional Features Include: New Hot Water Heater, New Flooring, New Electrical, New Plumbing, New Windows, New Roof and More... Don't Delay, Schedule Today...
Courtesy: Realty Mark Associates, (215) 376-4444
View additional infoThis Diamond in the Rough awaits it's New Owner as Opportunity knocks for savvy investor or owner occupant. The skies the limit at this Estimated over 7000 Sq. Ft. Building. Some newer systems include a Newer Heating System & some updated electrical. Used as a House of Worship with RSA5 Zoning. Schedule a Showing today.
Courtesy: Realty Mark Associates, (215) 376-4444
View additional infoHere's a Great Opportunity to own a Piece of Philadelphia Real Estate. Be sure to add this Spacious Home, with 1800+ Square Feet of Living Space, 5 Bedrooms, 1.5 Bathrooms, Three-Story BRICK Exterior, located near Temple University, Olde Kensington & Northern Liberties, to your list of Must-see Homes. If you're looking to live in, renovate or add to your rental portfolio, the possibilities are endless. Additional Features include: Newer Systems, Rear Shed, Full Basement, Plenty of Street Parking and more... Don't Delay, Schedule Today...
Courtesy: Realty Mark Associates, (215) 376-4444
View additional infoPRICE IMPROVEMENT on this Development Opportunity a Diamond in the Rough in Northern Liberties. The property runs Street to Street from Hancock to Howard and has a Sizeable Lot of 18 X 80. Lots of Construction taking place in this desirable part of the City. Come & take a look for yourselves, at what could be your own Piece of the Philly Real Estate Pie. Don't Delay, Schedule Today.
Courtesy: Coldwell Banker Realty, (215) 641-2727
View additional infoEntire twin home totally remodeled with a corner yard in a quiet suburban setting. Two new bathrooms & kitchen. Kitchen includes white cabinets , new quartz countertops with new appliances. Beautiful luxury vinyl plank floors throughout. 3 large bedroom upstairs and 1-2 bedrooms on the main level. Dining room could be an additional bedroom to make it the 5th bedroom. Nice concrete patio with a sizable backyard. Large full walk-out basement with new paint, sump pump, supply drainage, electric panel, new recessed lighting, & plumbing. Some windows were replaced. Everything with township approval & up to code. All new solar paneled roof which cuts your electricity bill. Close to PA Turnpike & 309. Close to Willlow grove mall & many restaurants.
Courtesy: Quinn & Wilson, Inc., (215) 885-7600
View additional infoMove right in to this charming home in desirable Abington Township! Enter to the bright living and dining room. The adjacent kitchen includes a laundry area. A spacious family room with brick fireplace features both sliders to the back patio and a side door to the driveway. Three ample sized bedrooms and a full bath complete the main level. The floored attic provides additional storage space. The lovely backyard with beautiful plantings and hand painted shed, is perfect for relaxation and entertaining. This property is very well maintained with newer HVAC system. Located in a great neighborhood, itâs just a short walk to Roslyn Elementary and Roslyn Park and Walking Trail.
Courtesy: RE/MAX Signature, (215) 343-9950
View additional info2-3 BR, 1 Full BA Bungalow style Cape with covered front porch opens into the Living room with hardwood floors that continue into the Dining room. Living room with masonry brick fireplace opens to Dining Room which flows into Eat-in Kitchen with oak cabinetry, ss dishwasher, gas range, double stainless steel sink & pantry area & vinyl flooring. The first floor also offers a Primary bedroom & full bath. 2nd floor with large bedroom could be converted back to 2 bedrooms. Full unfinished basement. Detached structure currently used as an office, could be converted back into a Garage.
Courtesy: Skyline Realtors, LLC, (267) 988-4176
View additional infoStep inside this charming Colonial-style home and be greeted by a warm and inviting atmosphere. The main level features a bright and spacious living room with gleaming hardwood floors and large windows that flood the space with natural light. The open-concept kitchen is a chef's dream, with granite countertops, and ample cabinet space for storage. Upstairs, you'll find three generously sized bedrooms, including a master suite with a luxurious en-suite bathroom. The additional full bathroom on this level is perfect for family or guests. The finished basement offers a versatile space that can be used as a family room, home office, or gym. Outside, the property features a beautifully landscaped yard with a patio area, perfect for outdoor entertaining or relaxing on warm summer evenings. The detached garage provides convenient parking and extra storage space. Located in a desirable neighborhood, this home is just minutes away from shopping, dining, parks, and schools. Don't miss your chance to make this stunning property your own! $4,000,000127 Rose Lane Horsham, PA 19044
Courtesy: RE/MAX Centre Realtors, (215) 343-8200
View additional infoTO BE BUILT! Prime Custom Builders, LLC, is proud to unveil Rose Lane Manor. After years of dedication and hard work, isn't it time you crafted a sanctuary that reflects your refined taste? Seize this moment to build a stately manor home that exudes opulence and sophistication while effortlessly blending luxury with creature comforts. Nestled within a serene backdrop on the highly sought-after Rose Lane, this bespoke estate awaits your personal touches from the ground up. Set on a lush, 5-acre wooded expanse, this property epitomizes exclusivity with its cul-de-sac location. Picture an expansive open floor plan, where natural light bathes the interiors through generous windows, illuminating the residence's splendor. The state-of-the-art kitchen will be tailored to your preferences, capable of catering to grand soirées or those cherished intimate dinners for two. Pair it with your choice of high-end appliances to cultivate your culinary prowess. Beside the kitchen, an expansive great room, anchored by a cozy fireplace, emerges as the heart of the home and offers the perfect backdrop to any occasion. With soaring 10+ foot ceilings, the ambiance and grandeur of your custom-to-be-built home will be undeniable. Formal living and dining rooms set the stage for elegant gatherings. For those who prioritize a balance between home and work, the private study provides a tranquil oasis, ensuring productivity and focus in the comfort of your own home. Five sumptuous bedrooms, complemented by four lavish full bathrooms and two elegant half baths, ensure every need is catered to with finesse. Whether you desire a grand entertainment space or a relaxing reading nook, this residence provides the canvas for your aspirations. Its customizable nature ensures that both its interiors and exteriors resonate with your unique style. For the discerning buyer craving unmatched luxury and an opportunity to shape a personalized sanctuary, Rose Lane Manor awaits. Embark on this journey to design a legacy estate, a testament to your achievements and aesthetic. The door to your dream is ajar â are you ready to step through? Photographic Portfolio Disclaimer: The images featured in this listing are representative of a 10,000 square foot home valued above $5M, intended to demonstrate the superior craftsmanship, high-end finishes, and potential upgrades available. The home being offered at the list price of $4M reflects a 7,000 square foot property with a similar design aesthetic. Please note that certain finishes and features depicted may be upgrades and are not included in the base price. We invite interested buyers to inquire for a detailed list of standard finishes and available upgrades to fully customize their new home to their tastes and preferences. $280,8002911 Anzac Avenue Abington, PA 19001
Courtesy: Century 21 Advantage Gold-Elkins Park, (215) 887-4653
View additional infoGreat Opportunity for a 4 Bed 2 Bath detached home. This is a bank owned property and is being sold in as-is condition. Seller may not respond to offers until the property has been on the market for 12 days. Buyer is responsible to order and pay for U & O Cert. Sale is subject to recording of the sheriff's deed.
Courtesy: Keller Williams Real Estate-Langhorne, (215) 757-6100
View additional infoLocated in the Roslyn community of Abington Township, this beautifully renovated split level is awaiting its new owner/s. Move-in ready, this home has 3 bedrooms, 2 full baths, new kitchen with quartz countertops and stainless steel appliances, both bathrooms fully renovated , all new flooring throughout, including luxury vinyl tile on the first two levels and new carpeting throughout 3rd level. Brand new central air conditioning unit, new doors all throughout the inside of the home, all located on a large corner lot with a long driveway offering plenty of space for multiple cars!
Courtesy: RE/MAX Properties - Newtown, (215) 968-7400
View additional infoWOWâ¦. This is the one you have been waiting for!! Welcome to 1422 Fitzwatertown Road in Abington Township offering a beautiful move-in ready home! As you enter the home you will immediately fall in LOVE! Notice the lovely living room, spacious dining room & stunning kitchen. The kitchen is perfect with stainless steel appliances, upgraded quartz countertops & modern white cabinets with plenty of storage space. All three bedrooms are generously sized. The main level is complete with a full bathroom. The lower level features a partially finished full basement. The basement is wonderful with a half bathroom, laundry area & plenty of living space!! So much to offer & will not last! Call to schedule a private showing today!
Courtesy: Quinn & Wilson, Inc., (215) 885-7600
View additional infoMove right in to this recently remodeled split level home in desirable Abington Township! Enter the bright living room with new recessed lighting and laminate wood flooring, opening to the beautifully renovated kitchen and dining area. Special features include new wood shaker cabinets, ceramic floors, quartz counters, and stainless steel appliances. A spacious family room provides additional living space and access to the side yard and driveway. The unfinished basement offers great storage space and a laundry area with new washer and dryer. Three well appointed, ample bedrooms, with refinished hardwood floors, are on the second level. A full updated bathroom with new ceramic flooring, shower/tub, toilet and vanity completes this level. The fenced in backyard is perfect for entertaining family and friends. Both the exterior and interior are freshly painted in neutral colors. Additional upgrades include new central air, new storm doors, new light switches and outlets, recessed lighting and more! Conveniently located close to shopping, parks, entertainment, transportation, Abington Hospital, municipal buildings, and âBlue Ribbonâ Abington Schools, a must see! Priced to Sell!
Courtesy: RE/MAX Reliance, (215) 723-4150
View additional infoNestled on a quiet side street within the highly sought-after Upper Dublin school district, this charming cape cod home presents an enticing opportunity. The main floor greets you with a convenient first-floor bedroom and full bathroom, a user-friendly galley kitchen, and inviting living and dining areas, both with hardwood flooring. Additionally, a small storage room offers flexibility and could be easily transformed into a convenient laundry space. Upstairs, a thoughtful addition enhances the home with two spacious bedrooms boasting ample closet space and a full hall bathroom, ensuring comfortable living for the entire family. The oversized one and a half car garage provides endless possibilities, perfect for a contractor's workshop, car enthusiast's, or extra storage for all your needs. Key upgrades including replaced windows, roof, and heating system approximately 10 years ago add value and peace of mind. With some cosmetic updating, this home offers the potential for instant equityâa fantastic opportunity for savvy buyers. Don't miss the chance to explore this gem for yourself and envision the possibilities it holds. Schedule your viewing today and discover the charm and potential waiting for you in this desirable neighborhood!
Courtesy: Homestarr Realty, (215) 355-5565
View additional infoAttention all car enthusiasts. Unique single home tucked away in a residential area with a 7 car garage with bathroom, electricity, extra storage room, and oil pit. Single home with three bedrooms two full baths. Main bedroom on first floor. two bedrooms and bonus room/office on second floor. Full basement. Remodeled gourmet kitchen with quartz counter tops, island, six-burner z-line range with exhaust hood. Radiant heat in ceramic tile floor. New cabinets. Stone fireplace. Second kitchen off of main kitchen leading to private park-like backyard. Truly a must see home. $359,900913 Tyson Avenue Abington, PA 19001
Courtesy: Compass RE, (215) 348-4848
View additional infoThis lovely home will not last long! Very well taken care of and offering an oversized family room addition in the rear of the house adding more sq footage for your family to enjoy. Featuring an updated kitchen with stainless steel appliances and added pantry cabinets. A breakfast bar will definitely be a favorite among the family members. Most of the first floor has been upgraded with Engineered Hardwood flooring leading into the family room where it is carpeted. The home does not have a basement and is built on a concreate slab. The first floor is very roomy! The upstairs has 3 bedrooms and a full bathroom, This home has central HVAC system - gas Heat and AC. Newer, 2018 installed water heater will not have you worried about replacing it for some time. Laundry is on the first floor. Backyard has plenty of room to play and is slightly sloped. Shed on the side of the house will have plenty of storage for your outdoor equipment and any seasonal items. The alley in the pack of the backyard can be used by all adjacent neighbors and can be used for parking. Open House: Saturday, 4/20 1:00-3:00PM
Courtesy: Realty Mark Associates-CC, 2153764444
View additional infoWelcome to 1634 Franklin Ave, Willow Grove, PA 19090. This beautiful & professionally remodeled home was designed for you. Upon entering the home from the front porch you will walk into a bright and very spacious open floor plan that is designed for contemporary living. You will notice the natural light shining throughout the home. The spacious kitchen has all new Stainless-Steel Appliances. The Refrigerator, Stove/Range, Microwave and Dishwasher, are all accented by a large island that gives a lot of extra space for cooking or just enjoying your morning coffee. With custom designed skylights in the kitchen, all family members will feel like a chef. While in the kitchen you will notice a large deck that overlooks a beautiful backyard. Family and friends could enjoy gardening, barbecues or just enjoy watching the sunset. This 3 Bedroom 2 Full Bathroom Home also includes a Large Master On Suite that is a must see. In addition the laundry area is on the lower level and ready for you. As the washer machine and dryer is currently in place. Don't miss out on this home as every detail was considered for the new homeowner to enjoy. Open House: Sunday, 4/21 1:00-4:00PM
Courtesy: Coldwell Banker Realty, (215) 641-2727
View additional infoWelcome to 1747 Arnold Ave. There is no doubt you will appreciate the craftsmanship and attention to detail throughout this one-floor living home with 3 Bedrooms, 2 Full Baths, Great Room , & Mud Room. Experience the brand new kitchen, featuring plenty of shaker cabinets, a built-in coffee bar or dry bar, and all new appliances including a 5-burner gas stove and built-in microwave. The spacious island is perfect for future gatherings, complemented by extensive countertops. The master bath boasts a custom shower with a luxurious spa-like feel, while the hall bath has been completely upgraded. New doors and hardware, recessed lighting, and new lighting throughout add to the modern feel. The house also includes new plumbing and electrical, a cathedral ceiling in the great room, new flooring, and a new roof. The exterior of the home features a private backyard with a new patio. Easy access to major roadways, shopping & dining & public transportation both train and bus. All this and Abington School District. Don't miss the chance to visit this completely transformed house today! $849,0003138 Alpin Drive Dresher, PA 19025
Courtesy: RE/MAX Legacy, (215) 822-8200
View additional infoCome visit this very large rarely offered 5 bedroom 3.5 bath Split Level in award winning Upper Dublin School District. This home is tucked away in the highly sought after Parkview Garden neighborhood in Dresher. Every detail has been covered in this newly renovated single. New roof, 2 new HVAC systems, gorgeous new flooring throughout. All new appliances are included with this home. The entire home has been freshly painted. The kitchen remodel is meticulous and boasts new quartz counter tops and has plenty of cabinets for storage along with lots of counter top space. There is a new large island with seating for 3. Deep stainless steel sink, tiled backsplash and stainless appliances make this kitchen a chefs delight! The home has 3.5 bathrooms that have all been remodeled down to the studs. Shower surrounds are tile and all bathroom devices are brand new. The master bath has a walk-in shower with ceramic surround and sliding glass door. This very large master bedroom has two large double closets, one of them is cedar. Each of the remaining four bedrooms are of generous size and have double closets and lighted ceiling fans. There is a laundry room on the first level with brand new washer and dryer, it also offers a large tub sink perfect for pet bathing! The third level of the home has two large bedrooms, a large hall bath with double vanity, and a second laundry room. This was originally a 6th bedroom and could be easily converted back if desired. The first level of the home has a one car garage along with a den, powder room, and a great bonus room currently staged as a home office. This very large home with tons of closets and shelving offers plenty of storage. All interior doors have been updated with 4 panel colonials. Both exterior doors and sliding glass door are new as well. This is an exceptional opportunity to own in Dresher where you're convenient to everything. Shopping, route 309, and the Turnpike are just minutes away. Walking park and dog playground are just a short walk away. If golf or swimming are your thing, there's a swim club down the street and three country clubs a mile away. This home is also listed for rent. Call agent with questions or to request a private showing. The home is currently staged. If buyers are interested in any items feel free to be creative. The lockbox has been moved to the side door on the driveway.
Courtesy: BHHS Fox & Roach-Blue Bell, (215) 542-2200
View additional infoNestled amidst the majestic oaks of Highland Farms, one of Abington's most picturesque neighborhoods, this elegant brick and stone colonial beckons with its timeless charm and inviting allure. Youâll feel instantly at home as you step into the charming vestibule, leading you into the spacious, sunlit living room adorned with a wood-burning fireplace, original built-in millwork, and gleaming hardwood floors. Imagine the joy of hosting guests in the formal dining room, where breathtaking views await from the expansive bay window. The beautifully updated kitchen boasts gas cooking, granite countertops, and a sizable pantry for all your culinary essentials. Picture yourself savoring morning coffee or evening cocktails on the freshly painted, expansive deck, overlooking the meticulously landscaped tiered backyard adorned with mature trees, creating a serene oasis just steps from your door. Upstairs, discover four generously sized bedrooms, each offering ample closet space for all of your belongings. The conveniently located second-floor washer/dryer setup adds to the seamless flow of daily life. And donât forget about the massive, unfinished walk-up attic, offering endless possibilities for storage or creating your dream space. Descend downstairs to the lower level and discover even more opportunities awaiting your exploration. In addition to ample closet space, you'll find a large finished area that offers boundless opportunities. Whether you envision it as a vibrant playroom for the kids, a cozy den for movie nights, or a creative space for your hobbies, this versatile area can easily adapt to suit your lifestyle. The seamless transition between indoor and outdoor living is simply irresistible. Whether you choose to unwind on the patio or deck surrounded by lush greenery, or explore the beautifully landscaped tiered yard, every corner of this home exudes relaxation and tranquility. But the surprises donât end there â the 1-car garage has been transformed into an amazing gym, complete with rubber flooring and top-of-the-line equipment. Keep it as your personal fitness haven or easily convert it back to a garage to suit your needs â the choice is yours! Located just moments away from Abington's Blue Ribbon Schools, train station, shopping, dining, parks, and Abington Hospital, this property truly epitomizes suburban living at its finest. Don't let this opportunity slip away â schedule your tour today and experience the enchantment of this remarkable home firsthand. With its irresistible charm and unbeatable location, this gem wonât stay on the market for long!
Courtesy: RE/MAX Signature, (215) 343-9950
View additional infoThe past meets the present. This Highland Farms Colonial has been TOTALLY RENOVATED. The steel leaded glass door leads into the open concept family room with original fireplace mantle with new granite surround and outlet to mount TV above, The kitchen is a delight with 8" breakfast bar withe under counter GE Profile microwave and light granite top. 25 linear feet of light granite counterspace will handle all of your cooking and entertainment needs. All the appliances are stainless GE Profile. The 4 burner range has a central griddle and range hood. You'll enjoy the deep farmer's sink and plenty of cabinets and easy close drawers. The dining room is spacious and has a large pantry closet. The first floor is completed by a bright powder room and separate living room with natural hardwood flooring throughout and plenty of recessed lighting. The 2nd floor features a master bedroom suite with large walk in closet with built in storage. The bath has an ample shower with glass enclosure and double vanity with marble top. There is a laundry closet with hookups. There are 2 more bedrooms with another full bath with a tub shower. The 3rd floor has 2 more bedrooms with another full bath with stall shower. one of the bedrooms has a door that leads to a "secret playroom" for the children. All the stairs and railings are new including the basement which is clean and pleasantly freshly painted with a brand new HVAC system , 80 gallon hot water heater and new 200 Amp electrical service. There is extensive new concrete including the front walkway, the wraparound porch, the rear portico and walkway to the garage. The roof is new, the gutters are new and all the windows are new. . The garage driveway is new ,the garage roof and siding are new. There's a new garage door opener and if you have an EV or are planning on buying an EV there is an EV charging port in the garage!! It's a great house in a great neighborhood. You won't be disappointed.
Courtesy: RE/MAX Properties - Newtown, (215) 968-7400
View additional infoHandyman Special! Instant Equity To Be Earned! This home needs some TLC but has so much potential! The main level features a large living room, spacious dining room, nicely sized kitchen, two generously sized bedrooms & one full bathroom. The second level features two additional bedrooms & one full bathroom. The lower level features a large unfinished full basement. Home is being sold in as-is condition. So much to offer & will not last! Call to schedule a private showing today! Open House: Friday, 4/19 5:00-7:00PM
Courtesy: Keller Williams Real Estate - Newtown, (215) 860-4200
View additional infoWelcome to your new home in desirable Upper Dublin School District. Park kin your 2 car driveway and enter through the gorgeous 4 glass paneled front door. Once you enter you will fall in love with the beautiful hardwood floors throughout the first floor. The living room features a coat closet, a wood burning fireplace with build in book shelves on both sides and a large front window which allows in the perfect amount of natural light. Continue into the dining room that is just waiting to host all your holiday meals. Off the dining you will find the eat in kitchen featuring a large pantry and an abundance of cabinets and granite counter tops. Over the sink there is a double window that overlooks the back yard. Off the kitchen you will find your 1st floor powder room with a stackable washer and dryer. There is also access to your back yard which is perfect for all those summer BBQs. Upstairs you will find 3 nicely sized bedrooms and an updated hall bath with double sinks. The basement is finished and waiting to be your playroom, office, entertainment room - or whatever you can dream of! There is access to the rear yard from the basement, which is great for entertaining! The backyard is pristine and features a large patio and is big enough for a pool , a swing set - if you wish to put either in, and is ready to host your family and friends all summer long. The location is perfect - close to the turnpike, public transportation, shopping, schools and dining! Open House: Sunday, 4/21 2:30-4:30PM
Courtesy: Keller Williams Real Estate-Montgomeryville, (215) 631-1900
View additional infoWelcome to 44 Twin Brooks Dr! This 2 bedroom 2.5 bath townhome has been well cared for. It features; an updated kitchen with maple cabinets, granite countertops and back splash, ceiling fan and electric cooking, large family room with wood burning fireplace and sliding glass door to the solarium. Additionally, the main floor offers a dining room as well as a powder room. The second floor boasts the main bedroom with oversized closet and access to the full main bath. There is one addition bathroom with ensuite full bathroom, a laundry area and walk-in closet to round out the second floor. This property also includes a newer heater/AC system as well as 2 assigned parking spots and is easy to show and ready to go!! How may I help you?Get property information, schedule a showing or find an agent |
|||||||||||||||||||||||||||||||||||||||||||||||||||||||||||||||||||||||
Copyright © Metropolitan Regional Information Systems, Inc.
