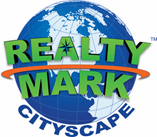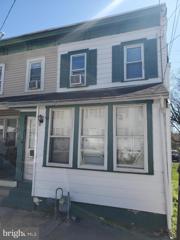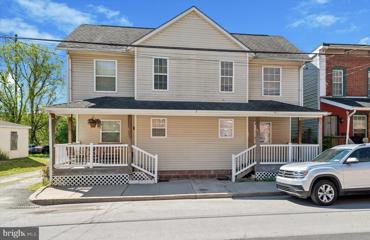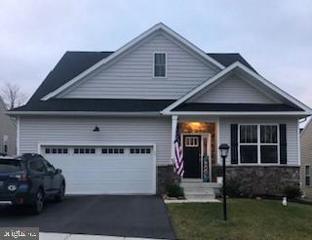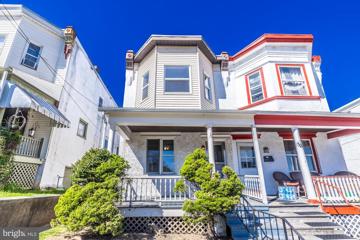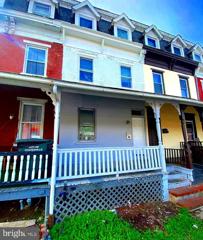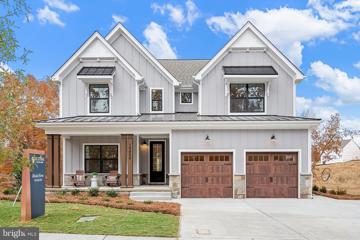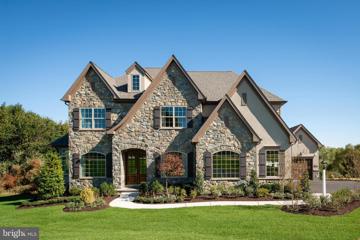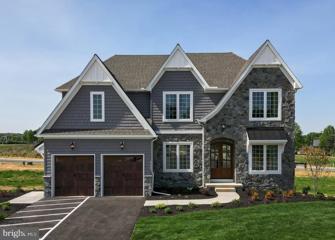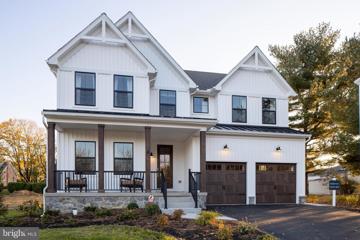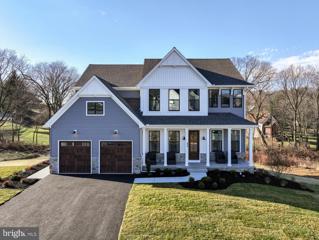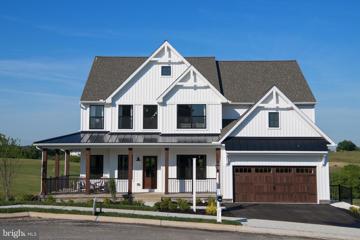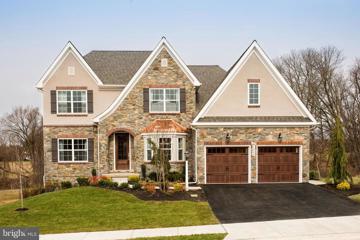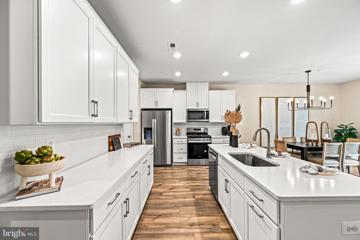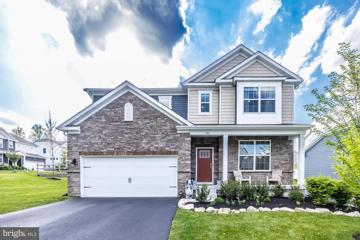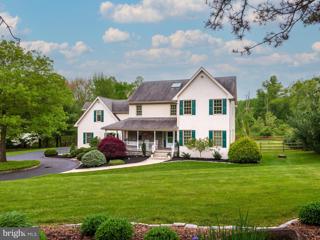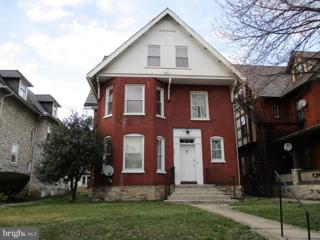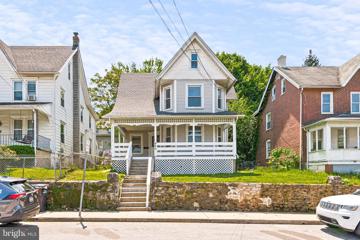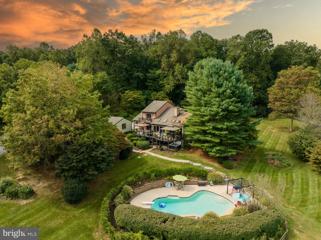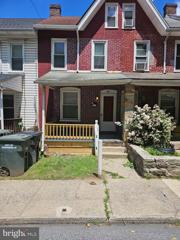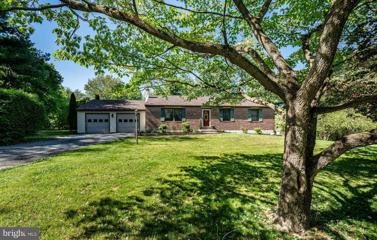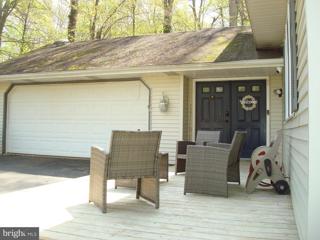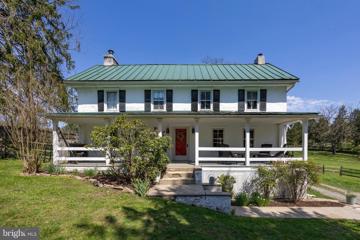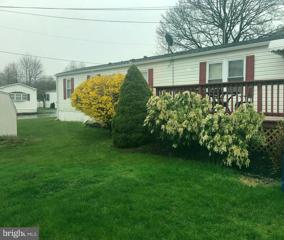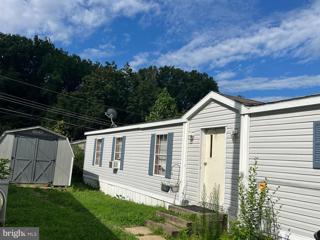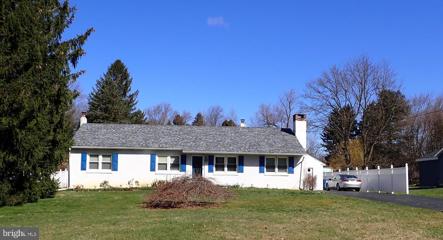 |  |
|
Thorndale PA Real Estate & Homes for SaleWe were unable to find listings in Thorndale, PA
Showing Homes Nearby Thorndale, PA
Courtesy: Property Merchants, LLC, (484) 800-8651
View additional infoINVESTOR ALERT!! This 3 bdrm /1 bath end of row townhome with off-street parking is an affordable investment option considering the ongoing revitalization project which includes the new "Coatesville Train Station." Here's a great opportunity for contractors/investors to either fix and flip, or hold and make some rental income! Long term tenant is vacating, so bring your vision and tools and take advantage of this opportunity to gain some sweat equity! Please note that his property is being sold in "As Is" condition and the buyer is responsible for the City Use & Occupancy Inspection & required repairs. Any buyer Inspections will be for informational purposes only as seller will do no repairs.
Courtesy: Keller Williams Main Line, (610) 520-0100
View additional infoWelcome to this move in ready 4 bedroom 1 1/2 bath newer home that was built in 1999. Front porch, entrance foyer with closet, open concept large living room / dining area, powder room and spacious eat in kitchen with wood cabinetry, gas stove, stainless steel refrigerator and pantry, outside exit to rear covered patio overlooking the private backyard. The basement has a good height ceiling and is ready for finishing plus utilities and laundry hook ups. The second floor features the primary bedroom, remodeled hall bath and three additional bedrooms. The heating system is high efficiency gas hot air heating with central air conditioning. Freshly painted and new carpets just installed in all 4 bedrooms and updated bathrooms. This home is within walking distance to playground, public transportation and conveniently located near shopping and amenities, including downtown Coatesville. Attention Philly commuters: the Amtrak station is less than 1/2 mile away, and a 45 minute ride to Center City Philadelphia. $574,90017 Heron Ln Coatesville, PA 19320Open House: Saturday, 5/11 2:00-4:00PM
Courtesy: Star Superior, LLC, (610) 331-2624
View additional infoWelcome to Hillview 55+ community with beautiful views, magnificent sunsets and so many amenities ... Bonus: VETERANS APPROVED BY LENDER TO ASSUME 2.5% 30 YEAR FIXED VA MORTGAGE SAVING OVER $1,000 IN INTEREST/MO. WHY BUILD NEW? Rare opportunity to have the same modern luxuries of new in a home that's just over 2 years old! Check out the other fine nearby 55+ neighborhoods and you'll come to appreciate the value of this home and neighborhood. Nestled among rolling hills of Caln Township, this 2725 square foot home offers nearly 2100 stunning square feet - 7 rooms total, including the primary suite, office and sunroom - on the main floor. The upstairs offers a spacious and distinct 2ndÂliving space perfect for guest privacy or second office - complete with living room, bedroom, full bath and the best sunset view. Another 2100 square feet awaits your remodeling creativity in the full, unfinished basement. Luxuries abound: Generous chef inspired kitchen with soft close cabinetry, 44" uppers, roll out shelving, 3 cm quartz countertops, 36" counter height and high end appliances. 3/8â Shaw hardwood is found throughout the main living areas. Quartz counters and ceramic tile to the ceiling in all 3 bathrooms. Plush, upgraded carpet adorns the huge main level owner suite. All luxury appliances will remain with home. The nearly quarter acre lot affords tranquility and lovely views of rolling hills and sunsets. The southwest facing sunroom is sunny indeed! Tech features include remote controlled fireplace, Ring, Level remote access doorlock, Amazon garage, whole house security monitoring and wifi booster. Hillview has always been well-managed: Â$253 HOA includes snow removal, lawn maintenance and a plethora of clubs and amenities: pools, courts, 24-hour fitness center plus 4 party/meeting houses. Easy access to major routes: Rt82, Rt340, Rt322, Bypass Rt30 & Business Rt30... (Keyword search: mortgage assumption / assumable / assume / assuming)
Courtesy: Long & Foster Real Estate, Inc., (610) 696-1100
View additional infoRenovated Twin in great neighborhood. LOW TAXES !!! GAS HEAT!! perfect for first time home buyer or investor. fully remolded kitchen, freshly painted throughout , refinished hardwood floors. Fenced in back yard with off street parking. Owner is Realtor.
Courtesy: Lexington Real Estate Partners, LLC, (610) 429-4600
View additional infoGreat opportunity to own a home in growing Coatesville. This house is a 4 bedroom rowhome that also includes a rear yard. The house has been updated with Vinyl floors and a newer heating system over the last several years. Currently the property has a monthly tenant paying $1500/mo. Perfect for investors looking to get a piece of this growing city. The property can also be delivered vacant for those looking to move in and make it their home! Zoning may also allow in home business and mixed use .The house is in good shape and is being Sold As Is. The City of Coatesville has been undergoing growth and revival as numerous restaurants , brew pubs and businesses have moved in and are continuing to make the city their home. The city's train station is currently being expanded as new routes to Philadelphia and other cities are included. Each year the city host's its own grand prix with classic cars racing in the streets. There are also expectations a new sports complex may be coming to the city soon.
Courtesy: Patriot Realty, LLC, (717) 963-2903
View additional infoWelcome to Enclave at Tattersall - a community of brand new construction homes located in the heart of Chester County, PA. With 33 homesites to choose from, each varying from about a quarter to a half acre in size, you'll have plenty of space to build your dream home surrounded by the serene greenery of trees. Our community offers a range of popular floor plans, each with its own unique layout to fit every lifestyle. Whether you're looking for a first-floor Owner's Suite or a spacious 2-story Family Room, we've got you covered. Each plan can be fully customized to fit your personal taste and style, ensuring that your new home is a true reflection of your lifestyle and preferences. The Savannah features an open floorplan with 2-story Family Room and first-floor Owner's Suite. Inside the Foyer, there is a Study and stairs to the second floor. The hallway leads to the main living space with Kitchen, Dining Area, and Family Room. The Kitchen features an eat-in island and double-door closet. The Entry Area off the Kitchen has a double-door closet, Powder Room, and access to the 2-car Garage. The first-floor Owner's Suite has a spacious bathroom and large walk-in closet. The Laundry Room is conveniently located across from the Owner's Suite on the first floor. Upstairs, there is a Loft overlooking the Family Room below, 3 additional bedrooms with walk-in closet, a large linen closet, and full bathroom.
Courtesy: Patriot Realty, LLC, (717) 963-2903
View additional infoWelcome to Enclave at Tattersall - a community of brand new construction homes located in the heart of Chester County, PA. With 33 homesites to choose from, each varying from about a quarter to a half acre in size, you'll have plenty of space to build your dream home surrounded by the serene greenery of trees. Our community offers a range of popular floor plans, each with its own unique layout to fit every lifestyle. Whether you're looking for a first-floor Owner's Suite or a spacious 2-story Family Room, we've got you covered. Each plan can be fully customized to fit your personal taste and style, ensuring that your new home is a true reflection of your lifestyle and preferences. The Devonshire is a 4+ bed, 2.5+ bath home featuring an open floorplan, 2 staircases, and many unique customization options. Inside the Foyer, there is a Living Room to one side and Dining Room to the other. In the main living area, the 2-story Family Room opens to the Kitchen with large eat-in island. The Kitchen also has a walk-in pantry and hall leading to the Study. Private Study near back stairs can be used as optional 5th bedroom. Upstairs, the spacious Owner's Suite has 2 walk-in closets and a private full bath. Bedroom 2, 3, & 4 share a hallway bath. Laundry Room is conveniently located on the same floor as all bedrooms. Oversized 2-car garage included. The Devonshire can be customized to include up to 7 Bedrooms and 8.5 Bathrooms.
Courtesy: Patriot Realty, LLC, (717) 963-2903
View additional infoWelcome to Enclave at Tattersall - a community of brand new construction homes located in the heart of Chester County, PA. With 33 homesites to choose from, each varying from about a quarter to a half acre in size, you'll have plenty of space to build your dream home surrounded by the serene greenery of trees. Our community offers a range of popular floor plans, each with its own unique layout to fit every lifestyle. Whether you're looking for a first-floor Owner's Suite or a spacious 2-story Family Room, we've got you covered. Each plan can be fully customized to fit your personal taste and style, ensuring that your new home is a true reflection of your lifestyle and preferences. The Hawthorne is a 4 bed, 2.5 bath home featuring an open floorplan with 2-story Family Room, Breakfast Area, and Kitchen with island and walk-in pantry. The first floor also has a Dining Room, Living Room, and private Study. The Entry Area has a walk-in closet and leads to the 2-car Garage. Upstairs, the hallway overlooks the Family Room below. The Owner's Suite features 2 walk-in closets and a private full bath. 3 additional bedrooms with walk-in closets, a full bathroom, and Laundry Room complete the second floor. The Hawthorne can be customized to include up to 6 Bedrooms and 5.5 Bathrooms.
Courtesy: Patriot Realty, LLC, (717) 963-2903
View additional infoWelcome to Enclave at Tattersall - a community of brand new construction homes located in the heart of Chester County, PA. With 33 homesites to choose from, each varying from about a quarter to a half acre in size, you'll have plenty of space to build your dream home surrounded by the serene greenery of trees. Our community offers a range of popular floor plans, each with its own unique layout to fit every lifestyle. Whether you're looking for a first-floor Owner's Suite or a spacious 2-story Family Room, we've got you covered. Each plan can be fully customized to fit your personal taste and style, ensuring that your new home is a true reflection of your lifestyle and preferences. The Covington is one of our most popular floorplans due to its beautiful open layout and spacious rooms. The front entry guides you into the heart of the home, passing a Study, Powder Room, and formal Dining Room. The Kitchen, Breakfast Area, and Family Room offer lots of space to live and entertain. The Kitchen boasts an eat-in island and large walk-in pantry. Upstairs, the luxurious Owner's Suite has a private bath and dual walk-in closets. 3 additional bedrooms with walk-in closets and another full bath complete the second floor. A 2-car Garage comes standard with the home.
Courtesy: Patriot Realty, LLC, (717) 963-2903
View additional infoWelcome to Enclave at Tattersall - a community of brand new construction homes located in the heart of Chester County, PA. With 33 homesites to choose from, each varying from about a quarter to a half acre in size, you'll have plenty of space to build your dream home surrounded by the serene greenery of trees. Our community offers a range of popular floor plans, each with its own unique layout to fit every lifestyle. Whether you're looking for a first-floor Owner's Suite or a spacious 2-story Family Room, we've got you covered. Each plan can be fully customized to fit your personal taste and style, ensuring that your new home is a true reflection of your lifestyle and preferences. The Magnolia is a brand new plan featuring 4 beds, 2.5 baths, and lots of structural customizations options available! The open floorplan features a 2-story Family Room open to the Kitchen with spacious and walk-in pantry. The Dining Room is a defined space at the front of the home, but easily accessible to the Kitchen. Entry area off the Kitchen has a walk-in closet and access to the garage. Living Room at front of home is open to the Foyer. Private Study provides additional, functional space on the first floor. Upstairs, the Owner's Suite has 2 walk-in closets and a large en suite bathroom. The hallway overlooks the Family Room below and leads to 3 additional bedrooms, full hallway bathroom, and conveniently-located Laundry Room.
Courtesy: Patriot Realty, LLC, (717) 963-2903
View additional infoWelcome to Enclave at Tattersall - a community of brand new construction homes located in the heart of Chester County, PA. With 33 homesites to choose from, each varying from about a quarter to a half acre in size, you'll have plenty of space to build your dream home surrounded by the serene greenery of trees. Our community offers a range of popular floor plans, each with its own unique layout to fit every lifestyle. Whether you're looking for a first-floor Owner's Suite or a spacious 2-story Family Room, we've got you covered. Each plan can be fully customized to fit your personal taste and style, ensuring that your new home is a true reflection of your lifestyle and preferences. The Parker offers plenty of space to live and entertain in its open floorplan. An eat-in Kitchen with walk-in pantry and Breakfast Area opens to the Family Room. Enjoy a Study and formal Dining Room for extra living space on the first floor. Oversized 2-car Garage. The Ownerâs Suite is located at the top of the stairs, with a large walk-in closet and spacious full bath. 3 additional bedrooms with walk-in closets, a full bath, and Laundry Room are also on the second floor.
Courtesy: Patriot Realty, LLC, (717) 963-2903
View additional infoWelcome to Enclave at Tattersall - a community of brand new construction homes located in the heart of Chester County, PA. With 33 homesites to choose from, each varying from about a quarter to a half acre in size, you'll have plenty of space to build your dream home surrounded by the serene greenery of trees. Our community offers a range of popular floor plans, each with its own unique layout to fit every lifestyle. Whether you're looking for a first-floor Owner's Suite or a spacious 2-story Family Room, we've got you covered. Each plan can be fully customized to fit your personal taste and style, ensuring that your new home is a true reflection of your lifestyle and preferences. The Augusta features an open floorplan and first-floor Ownerâs Suite. An eat-in Kitchen and Breakfast Area are open to the Family Room. The Ownerâs Suite has a full bath and large walk-in closet. A Study and formal Dining Room are off the front Foyer. The Laundry Room leads to a 2-car Garage. A Loft Area, full bath, and 3 additional bedrooms with walk-in closets are located upstairs. The Augusta can be customized to include up to 5 Bedrooms and 3.5 Bathrooms. Open House: Saturday, 5/11 11:00-2:00PM
Courtesy: Fusion PHL Realty, LLC, (215) 977-9777
View additional infoDOWNINGTOWN SCHOOL DISTRICT! Be in before the new School Year this Summer! 20 Shamrock Circle is Avery Floor Plan including 3 Bedrooms, 2.5 Baths and over 1,857 sq. ft. of finished space NOT including the basement or garage. Step inside and discover a space designed for modern living and flexibility. The open floor plan seamlessly combines the living, dining, and kitchen areas, providing you with a canvas to arrange and personalize your home to suit your unique lifestyle. The kitchen is well appointed with 42" cabinets with crown molding, stylish subway tile backsplash and quartz countertops. The great room is the heart of the home, providing ample space for relaxation and entertainment. With its easy flow to the deck, you can extend your living space outdoors for al fresco dining, evening relaxation, or hosting gatherings with friends and loved ones. The deck becomes an extension of your living area, perfect for enjoying the beauty of nature and the changing seasons. The bedroom level of this thoughtfully designed home shows true comfort and convenience. The primary bedroom is a true retreat, offering privacy with its own en suite bathroom and an extra-large closet that caters to your storage needs and fashion desires. Start and end your day in style in this spacious and inviting primary suite. Laundry on this level adds to the ease of daily living, making chores a breeze and saving you precious time. No more lugging laundry up and down stairs. Two additional bedrooms on this level are generously sized and feature walk-in closets, providing ample storage for your belongings. These versatile spaces can easily transform into home offices, creating the perfect environment for productivity and creativity. A shared hall bath serves these bedrooms, ensuring everyone's comfort and convenience. Finally, there is an unfinished walkout basement that is great for storage or flexible future living space. Schedule your private or self-guided tour today! *Pictures are of the model home and details/finishes may vary. Contact New Home Consultant for details. Ask about current rate incentives for those who qualify. Taxes to be assessed after settlement.* Open House: Saturday, 5/11 11:00-1:00PM
Courtesy: Northpoint Real Estate, (484) 388-4900
View additional infoOutstanding move in ready, three-year-old home in Downingtown Area School District! Bright and well-maintained end unit, facing East/West in desirable Dowlin Forge Station awaits its new owners. Open and spacious floor plan throughout. Beautiful eat-in kitchen with island, butlerâs pantry and formal dining room. Large family room with direct access to an outdoor covered deck, perfect for relaxing or entertaining! The first floor also includes one bedroom and one full bath. The second floor opens to four bedrooms. Large Master Bedroom complete with sitting area and an ensuite bathroom featuring a double sink vanity and large stall shower. Additionally, a walk-in closet with access to laundry. Additional features include hardwired network available, wireless access points available (not active) and roughed in plumbing for bathroom in basement . Located less than 10 minutes from Downingtown Borough - amazing restaurants, pubs, coffee shops, community parks & shopping. Also close to local schools, grocery stores, major routes (Bus 30, 30, 113, PA Turnpike) and the Downingtown Train Station that can take you directly into Center City Philadelphia. Don't miss a great opportunity!
Courtesy: RE/MAX Professional Realty, (610) 363-8444
View additional infoThis custom built home has been lovingly maintained by its original owners. The lot is spectacular! Circular drive leading to the fantastic front porch where you can relax on your Adirondeck chairs or enter one of the 2 entrances: either into the kitchen/laundry hallway area or the Formal entrance into the gorgeous oversized foyer. There are great windows, transoms, skylights,french doors and all kinds of wonderful features throughout. From the Foyer, open the french doors to the step down oversized living/family room with a gas fireplace. Or you can have a quiet moment in the den/ study with its built-in desk and bookcases.Or take the wooden staircase up to the 2nd floor. Follow through the foyer to the huge country kitchen. Beautiful 42" cherry cabinets, gorgeous windows, granite counters , large island with a breakfast bar, & an additional area with builtins PLUS a huge walk-in pantry. The eating area easily accommodates a large table and buffet/hutch. and overlooks the 4 season room through a gorgeous set up french doors with sidelights and transom. . There is a large laundry room with a drop down ironing board, wash tub and lots of cabinet space and, of course the powder room that complete the first floor. The 2nd floor: The Master bedroom has a cathdral ceiling, walk-in closet and a gorgeous remodeled masterbath with oodles of cabinets, his and her vanities and a walk-in doorless shower!! Beautiful! There are 3 additional bedrooms and the hall bath. Then there is the au pair suite! It has a large living space/ office, large bedroom, full bath and separate sitting/exercise area. Lots of options for this space! You can put your nanny, sister-in-law or returning offspring in this private area. Sliders lead from the sun room to the oversized deck and built-in gunite pool. You can enjoy the deck anytime of day using the retractable awning when needed. NOW let's talk about the back yard. It's like a park!! The deck not only overlooks the pool but also your very own little creek with a walking bridge to the a large play area with an amazing out door playland. AND you have enough space for a flag football game in the rest of the yard AND it's Fully Fenced!! Yowzah!! The basement is finished with lots of opportunities to include a game room, exercise area, media space, you name it and you have room for it in this space. It also has a wet bar. The Basement has a separate staircase to the garage. The oversized 2 car garage enters into the main house or you can exit to the rear yard. There are so many neat things about this house. It takes a while to explore and appreciatee all this home has to offer. Undoubtedly, this is a forever home! It could be yours!!
Courtesy: RE/MAX Action Associates, (610) 363-2001
View additional info
Courtesy: VRA Realty, (484) 800-1777
View additional infoWelcome to 420 Walnut St. This beautifully renovated Victorian is perched in the heart of Chester County. Boasting 4 bedrooms and 2 full baths, the attention to detail in this renovation is impeccable. A stately elevated view from the wraparound porch will immediately catch your attention. With Trex decking, this is an ideal space to sip morning coffee, or unwind after a long day and rock your cares away. Inside you will find the primary level that includes the living room, office/sitting room, dining room, and the spacious kitchen that is complete with ample cabinet/prep space and beautiful tiled floors. You will also find the bonus of a large laundry room on this primary level. The second floor greets you with three spacious bedrooms, in which two hold large walk-in closets, with all of the bedrooms sharing the use of a fully renovated bath. The third floor of the home holds a sprawling open layout with a 4th bedroom, a flexible space that can be utilized in so many way, from a movie room, a home gym, a playroom, and more, as well as an additional space that does hold possibility to be a 5th bedroom based on sizing alone. This home does hold a nice private yard and off-street parking to the rear. Recent updates include: new electric baseboard heating throughout, new paint, new carpet, newer roof (2020) under prior ownership, and refinished hardwoods to name a few. This home is close to many major routes, as well as local parks and hiking trails. Do not miss your opportunity to own this tastefully renovated at 420 Walnut St.
Courtesy: Long & Foster Real Estate, Inc., (610) 696-1100
View additional infoYour new home awaits at 1166 Skelp Level Rd. This fully renovated contemporary home boasts 4-5 bedrooms , 3.5 baths overlooking a magnificent 3.1 acre property with your own beautiful heated pool, hot tub and 3+ car garage. The views from the family room overlooking the backyard and pool are one of a kind and truly resemble that of being on a mountain chalet. When you walk through the front door you enter the open floorplan family room and kitchen. The views from these rooms are what makes this home so special. The composite deck in the rear of the home overlook the property and are ready for all your entertaining needs. The family room has a gorgeous fireplace and wooden beams throughout. The master bedroom is on the main level and opens into the family room close to the sliding doors accessing the rear deck. This master bedroom also has an ample sized fully custom tiled bathroom. When you walk upstairs you will notice the loft or office area, and a full bath. The upper level also has two good sized bedrooms with large closets. The in-law suite is on the lower level. This area includes two large bedrooms, a full bath and an electric fireplace. There are sliding doors that lead outside to the beautiful scenery and hot tub. The interior of this home was renovated in 2014 with a new sleek custom woodworking and open floorplan concept. All kitchen All appliances are newer, the rest of the interior renovations include finished in-law suite basement, new flooring, solid core doors, new office area and half bath. The exterior of this home has been completely renovated and maintenance free with new shingle roof in 2014, new stone patio, new trex deck, and freshly painted siding. This property is truly magical with the expansive views of the beautiful pool, and 3.1 acres. At night, the pool light offers a relaxing feel with the wildlife sounds and the relaxing feel the new composite deck and gazebo gives you. 1166 Skelp Level is truly a beautiful private home that offers close proximity to all major roots, shopping, and all amenities. Downtown West Chester is only minutes away and the taxes and utilities are very low for such an incredible home. Homes like this donât come on the market very often, request your personal tour today! $155,000427 Oak Street Coatesville, PA 19320
Courtesy: Clear Sky Real Estate Consulting, (610) 857-9001
View additional infoWalk up to the inviting front porch and enter into this roomy row. Huge living room with a dining area. Kitchen has access to a newly installed rear deck. The upper floor has two nice size bedrooms. There is smaller room which could be a nursery/office/walk-in closet. The third floor has a large attic. Just add heat and it could be a large bedroom. Add your personal touches and enjoy affordable home ownership.
Courtesy: Realty One Group Advocates, (484) 237-2055
View additional infoCOMING SOON! The ONE you've been waiting for. Welcome home to West Brandywine! Walk in, look around - I promise you won't want to leave! Idyllic country setting, 0.99 acres of heaven, this three bedroom two and a half bath RANCH will have you scheduling a private showing because this home truly will not last long. Eat-in kitchen with oak cabinetry, separate dining room, living room, three MAIN FLOOR bedrooms, and a FULLY-FINISHED lower level with wet/dry bar - perfect for the home office, exercise area, or fun gatherings with family and friends. Summer is around the corner. With it comes relaxation on the specious deck overlooking the IN-GROUND POOL, with its vinyl privacy fence enclosure and backyard pool house/shed. This is a BIG little ranch - additional lower level square footage of 612 sq. ft. makes a total square footage of 1984 sq. ft! Some recent upgrades: ROOF '22 Updated Main Bath shower '22 New Well Tank & Pump '21 New Water Softener System '22 New Pool filter '22 Fresh paint and NEW CARPETING make this home 'move-in' ready. Too many features to list, you must see to fully appreciate.
Courtesy: Cobblestone Realty Ltd, (610) 696-9000
View additional infoLovely street to drive down to the end of the Cul-de-Sac and find a really sweet house set on a wooded acre....absolute Peacefulness!! Front Deck allows entrance to a Good floor plan with large Living rm, perfect sized Dining rm and a Lovely Kitchen with window to the backyard. Family rm is great size, fireplace with a Pellet Stove insert and access to the rear Deck. Second floor has an "Overlook" down to the Family rm, 4 bedrooms and 2 full baths. Laundry is on the main floor, close to the Half Bath and the garage access door. Plenty of space to enjoy in this yard and Lovely Quiet!! Full unfinished basement, good storage......Everything you could need in a house!!
Courtesy: Realty One Group Advocates, (484) 237-2055
View additional infoWelcome to Two Springs Farms. This is a 4 bedroom 2 full bath home on 3.8 acres. The farmhouse welcomes you through a large front porch, providing a warm and inviting entrance. Inside, the dining and living rooms feature exposed beams and deep windowsills, adding to the farmhouse's rustic charm. The living room boasts an original stone fireplace with a wood stove, perfect for cozy evenings. The kitchen offers real wooden cabinets, a built-in corner cupboard, butcher block countertops, and a newer dishwasher from 2021. A sunroom off the kitchen provides a comfortable space with another wood stove, adding versatility to the property. There is a downstairs bathroom with a shower, conveniently located near the back door, leading to a large deck under mature flowering dogwood trees and large lilac bushes. Upstairs, there is an updated bathroom with a claw foot tub/shower, toilet, and vanity installed in 2020. The main bedroom features two closets and built-in shelves. There are three more nice-sized bedrooms in this home. The boiler was replaced in 2019, ensuring efficient heating for the farmhouse. Rounding out the inside of the home is the walk out basement and attic. Both offer plenty of additional storage and could be converted into additional living spaces. The property includes a historic working spring house with a room that has been partially converted into a 3-season room in 2021. There's also an adjacent stone garden. A large 2-story Chester county bank barn, estimated to be from the 1860s, features 220-volt electric, two extra-large horse stalls, and a separate large storage area on the lower level, and a large space above that was renovated in 2015. This space could have various uses, such as a workshop or entertaining area. There are additional outbuildings along the farm lane, including a run-in shed (part of which is used as a chicken coop), a one-car garage (also used as a run-in for animals), a stone one-story storage/art studio/woodshed, and a storage shed. The property has an Act 319 status, which offers a property tax reduction program for agricultural or open space land. Additionally, the property has permission from the township for keeping two horses or large animals. The property has a rich history of past uses, including chickens, goats, beekeeping, organic farming, and horses, making it suitable for a variety of homesteading and agricultural pursuits. This is a great location. You are just minutes from Rt 322. Rt 30 and Marsh Creek State Park. Overall, Two Springs Farm offers a blend of historic charm and modern amenities, making it an attractive option for those interested in homesteading and rural living.
Courtesy: Long & Foster Real Estate, Inc., (610) 489-2100
View additional infoWelcome to Lot #15 in the Ramblewood Mobile Home Park Community. This unit sits near the middle of the community and features 2 bedrooms plus 2 FULL baths, Livingroom with ceiling fan, large eat-in Kitchen and Laundry area. Kitchen has lots of cabinets for storage, an overhang for 2 stools, no loss of workable countertop space, Stainless Double sink and even a glass faced cabinet for the finer glassware and dishes. Freshly painted with neutral color just waiting for the new owner(s) to add their color palette to the home. Plank laminate flooring is throughout the home except for the bathrooms which are linoleum. The front is beautifully landscaped and a large deck to sit, relax and enjoy the day. A shed to the rear of the home is for storing those gardening tools, lawn equipment or just for extra storage. Enough space for 2-car parking plus extra parking is throughout the community. Taxes are low just above $500 per year. Lot rent is $550/month ($580/mo beginning May 1) plus water and sewer invoiced monthly by the management company. Vacant and waiting for new owners... schedule your viewing today!
Courtesy: Coldwell Banker Realty, (610) 363-6006
View additional infoLocation, location, location with Top school district, train station, major companies for jobs, and near by grocery stores and pharmacies! Very low taxes under $600 a year in a highly sought Downingtown School district This is lot #53! Come see this updated Single Wide Manufactured Home located in a community of homes Ramblewood. As you walk in to the house you will see a beautiful kitchen that opens up to the living area. This home features 3 bedrooms and 2 bathrooms. It is all furnished, including washer, dryer and refrigerator. A walking distance to shops, and beautiful walk to Bell Tavern park. There is a shed as well. For Financing, contact me for phone number for Frank England Tammac Holdings Corporation Buyer must be approved by a Property Management.
Courtesy: Classic Real Estate of Chester County, LLC, (610) 873-8800
View additional infoThis property is available via Auction and currently is not available to be toured. There is NO Interior Access. Please DO NOT approach the occupants. Welcome to this charming ranch nestled in the scenic beauty of West Brandywine Township, PA. This delightful home offers 1512 sq ft of living with 3 bedrooms and 1 full bathroom. Outside, the property is situated on .68 acres. Conveniently located in West Brandywine Township, residents enjoy easy access to nearby amenities, schools, and recreational opportunities. How may I help you?Get property information, schedule a showing or find an agent |
|||||||||||||||||||||||||||||||||||||||||||||||||||||||||||||||||||||||
Copyright © Metropolitan Regional Information Systems, Inc.
