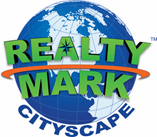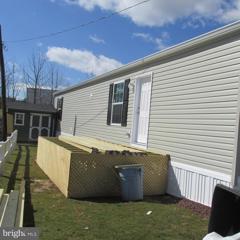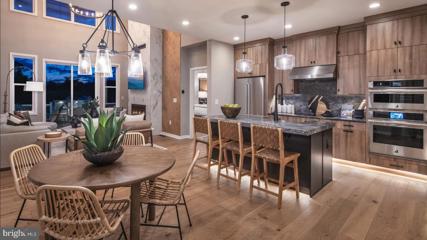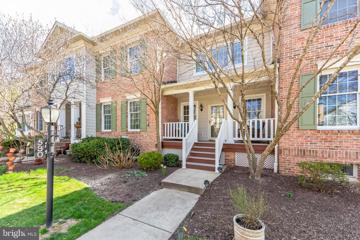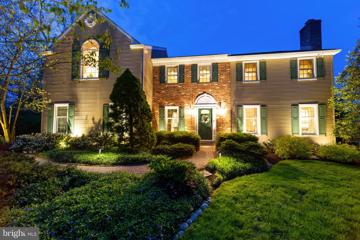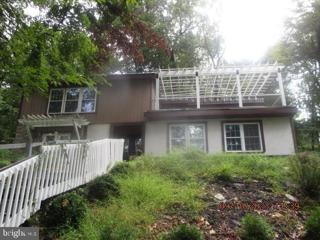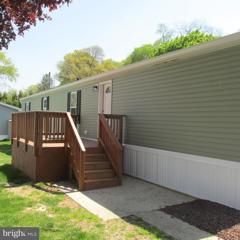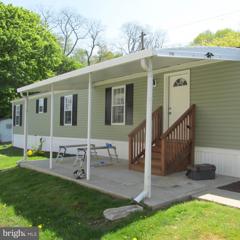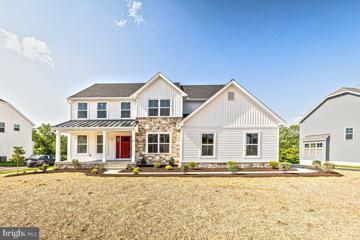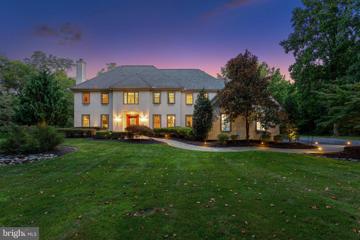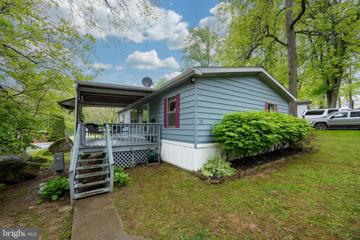 |  |
|
Thorndale PA Real Estate & Homes for SaleWe were unable to find listings in Thorndale, PA
Showing Homes Nearby Thorndale, PA
Courtesy: Barr Realty Inc., (717) 442-9221
View additional infoBrand new Champion single wide home in Hidden Valley Estates, a well kept park with easy access to major routes. New kitchen appliances included. 2 bedrooms and 1 full bath. New 8'x16' deck and 8'x10' storage shed. Priced to sell! Don't miss it. Taxes listed may not reflect actual taxes as unit not assessed yet.
Courtesy: Keller Williams Real Estate -Exton, (610) 363-4300
View additional infoWelcome to 24 Blue Heron Lane situated in the highly desired community of Marsh Harbour offering resort-style amenities and within walking distance to Marsh Creek and Hickory Park as well as very close proximity to the charming town of Eagle with top-rated restaurants. This beautiful 3 bedroom, 2.5 bath home allows for a lifestyle of ease and convenience while being tucked away in a quiet and pristine community at the end of a cul de sac on premium lot with LAKE VIEWS. Enter the main level to find a combination living and dining room boasting hardwood floors and sunlit spaces. The floorplan flows easily with an open concept from the formal living areas to the other side of the home with the kitchen and family room. The kitchen is equipped with stainless steel appliances, a peninsula for extra prep area, and plenty of space for a table in the eat-in breakfast room. The adjacent family room is accented by a propane fireplace and is sure to be the favorite space in the home to relax and unwind. Exit to the serene, elevated deck that offers stunning views of the private backyard, mature trees, and Marsh Creek Lake. Ascend to the upper level to find the primary bedroom complete with a walk-in closet and an attached en suite bath with deep soaking tub and double vanity. Two other spacious bedrooms share a hall bath with tub/shower combo. The finished lower level is currently being used as a den and home gym and offers exterior access and plenty of storage. Just a short drive to all the shopping, dining, and entertainment Exton and downtown West Chester have to offer while being just minutes to the Turnpike, 202, and 100. Community amenities include tennis and basketball courts, pool, playground, fitness center, snow removal, and yard maintenance, not to mention the top-rated Downingtown School District. Act fast, this incredible home will not last long!
Courtesy: Realty Mark Cityscape-Huntingdon Valley, (215) 583-7777
View additional infoMeticulously maintained, detached home, in the Gardens neighborhood of Eagle's Ridge. Available for immediate occupancy. A cozy livingroom w/ fireplace welcomes you as you enter. Past the living room is the formal dining room, with 2 archways accessing the bright, open kitchen. The french doors open from the kitchen to a covered deck. The kitchen has upgraded appliances, plenty of cabinet & counter space, a large eating area with views above private green space. The upper level features two large bedrooms, and a master suite. The master bedroom looks out over private green space, The master bath has a private comode, double vanity & sinks, and a jacuzzi jetted tub. The hall bedrooms have large closets and share the full bathroom in the hall. It's roomy with a tub/shower and vanity. There is a linen closet is in the hall. The lower level sports a finished den with custom cabnetry all around. Access the lower level by stairway from the main level, or through the back door from the driveway and 1 car garage. An in-home universal gym is tucked behind classy bi-fold doors near the back entrance. The garage is accessible by the private driveway in the rear of the home. You're within walking distance of everything that Eagle's ridge has to offer: new restaurants, pool, tennis courts, club house, and more. Centrally located with direct access to PA Turnpike & pubic transportation, and a short drive to Downingtown & Exton.
Courtesy: Monument Sotheby's International Realty, (410) 525-5435
View additional infoThe Radek Elite features airy spaces perfect for entertaining and everyday living. The home opens with an impressive two-story foyer leading to the casual dining area and soaring two-story great room with desirable rear yard access. Adjacent, the well-designed kitchen is enhanced by a large center island with breakfast bar, plenty of counter and cabinet space, and a roomy pantry. The gracious primary bedroom suite is highlighted by a sizable walk-in closet and a gorgeous primary bath with a dual-sink vanity, a large luxe shower with seat, linen storage, and a private water closet. The second floor offers a generous loft with views of the great room. Secondary bedrooms, one with walk-in closet, the other with dual walk-in closets, share a hall bath with a dual-sink vanity. Additional highlights include easily accessible laundry off the everyday entry, a powder room, and plenty of additional storage.
Courtesy: The Noble Group, LLC, (717) 859-3311
View additional infoWelcome to 122 Columbia Drive located in the desirable East Fallowfield Township. This beautifully renovated home is ready for you to call home. This home boasts new luxury vinyl plank flooring, luxury vinyl tile, carpet, fresh paint, renovated bathrooms, and a new kitchen with stainless-steel appliances. Step inside and you will notice the abundance of natural lighting with large windows in the living room and skylights in the kitchen and dining area. Also on the main level is the primary bedroom with an en-suite full bathroom, 2 additional bedrooms, and a hall bathroom. The lower level has a large living room or rec room, an additional room with a bar, a half bathroom, and the garage. This home is perfect for outdoor entertaining with a beautiful patio and a large backyard with mature trees for shade. There is also a large shed/workshop for additional storage or work area. This is all located on a quiet cul-de-sac street, yet close to the major routes for commuting, shopping, and dining out. Donât miss out on this stunning home, make sure to schedule your showing today.
Courtesy: Keller Williams Real Estate -Exton, (610) 363-4300
View additional infoWelcome to 100 Morris Road, where exceptional craftsmanship meets serene countryside living. Nestled in the picturesque rolling hills of West Caln Township, this meticulously maintained home offers a perfect blend of spaciousness, comfort, and convenience. Enjoy the beauty of the wildlife from the large open space across the street. With Layton Park, Coatesville Country Club and the reservoir within walking distance, you'll have endless opportunities to explore nature's beauty. For those who enjoy leisurely pursuits, indulge in a round of golf, the swimming pool or evening dinners at the nearby Coatesville Country Club, adding a touch of luxury and recreation to your lifestyle. As you step inside, you're greeted by a well-designed open floor plan on the main level with the newly refinished original hardwood floors. The main floor features a generous living room, dining room, and kitchen. The kitchen holds an abundance of cabinetry, large countertop space & a convenient pass-through to the formal dining rooming making entertaining a breeze. The heart of the home awaits just a few steps down in the cozy family room, adorned with a magnificent stone fireplace, ideal for creating warm memories on chilly evenings. Convenience meets functionality on the lower level, where you'll find a convenient laundry room, a half bath, a versatile fourth bedroom, playroom or office space for the ever changing family needs with its own entrance. Ample storage, including a cedar closetâperfect for keeping your belongings organized and easily accessible. Ascending a few steps from the main level leads you to three spacious bedrooms, a full hall bath, and a master bath. Abundant closet space ensures that storage woes are a thing of the past, while recently refinished pristine hardwood floors and a freshly painted neutral color scheme along with modern lighting finishes make it move it ready. Also enjoy attached 2 car garage. Outside, the home exudes curb appeal. The lot offers plenty of space for outdoor enjoyment and relaxation. Conveniently located just minutes from major highways, including Rt. 30, and railway stations, this home offers the tranquility of the countryside without sacrificing accessibility to urban amenities. Don't miss your chance to experience the best of both worlds in a neighborhood that is hard to beatâschedule your showing at 100 Morris Road today and make this exceptional property your new home sweet home!
Courtesy: Realty Mark Cityscape-Huntingdon Valley, (215) 583-7777
View additional infoGreat investment opportunity . This 4 bed 2 bath single family home on large lot needs complete renovation. Recently upgraded 200 AMP electric panel and cleanup up the pace. It is ready for renovation . Lot of potential. Please schedule your visit today.
Courtesy: Coldwell Banker Realty, (610) 363-6006
View additional infoThis fabulous Eagleview townhome located in Downingtown School District and the STEM Academy boasts 3 bedrooms and 2.5 baths and stands as one of the largest in the community. As you step onto the charming front porch with new decking, you're greeted by the spaciousness of the open floor plan. The main level features a large living room, flooded with natural light, flowing seamlessly into the foyer and dining room. The open kitchen, abundant with cabinets and storage, invites easy conversation with those in the Family Room, where a gas fireplace awaits. The kitchen is the heart of the home and entertaining is a breeze with the layout, whether you're enjoying a meal in the dining area or hosting guests on the private deck, or watching the game in the family room. A large walk-in pantry, conveniently located off the kitchen, also houses the washer and dryer. Upstairs, the master suite boasts a walk-in closet and en-suite bathroom. While the 2nd bedroom offers ample space for a king bed or bunkbeds, the third bedroom enjoys plenty of natural light and both share a full hall bath. The fully finished basement provides additional living space, including a separate area currently being used as an office. Outside you can relax on the patio swing while enjoying the spring weather. Located near the the town center, you can easily walk to movie nights, summer concerts, the weekly Farmers Market, restaurants and community amenities such as tennis, paddleball and swimming. When buying in Eagleview, you are not just purchasing a home, you're embracing a lifestyle. Your new home has recently been painted and it's proximity to main roads and shopping adds to the convenience of this desirable location. All room measurements are approx.
Courtesy: Keller Williams Realty - Cherry Hill, 8563211212
View additional infoYour Dream Home has just come on the market! Sitting at the end of a quiet cul-de-sac, this gorgeous home with a large yard has been completely updated. This home has a lovely open floor plan and has great space outside for entertainment. There is more room to spread out downstairs. The house has two additional bedrooms and a bonus room on the lower level. A spa-like retreat has been added with a beautiful soaker tub in the second bathroom. The laundry has a washer-dryer combination unit to make light of this chore. The home has all new features: roof, windows, appliances, kitchen, bathrooms, fixtures, flooring, railings, HVAC, asphalt driveway, and 2-car garage. With .72 acres, you can grow flowers and vegetables and have lovely family gatherings. If you enjoy outdoor activities, Coatesville Country Club, Hibernia Country Park, Layton Park, and the Reservoir at Rock Run Dam are great green spaces within minutes of the home. Don't miss this opportunity. Schedule your appointment today!
Courtesy: RE/MAX Professional Realty, (610) 363-8444
View additional infoGreat Opportunity in the popular sidewalk community of The Seasons and within the Downingtown East school system with STEM Academy! This 3 Bedroom, 2.5 Bath single home with finished basement and one car garage has been inspected for buyerâs peace of mind. A welcoming front porch introduces you to this lovely home. Once inside, the main level presents a living room that opens into the dining room, kitchen with stainless steel appliances, family room with stone fireplace flanked with built-in shelving units and updated sliding glass door to the deck. Hereâs where youâll enjoy grilling and hanging out with family and friends. Back inside, the laundry room with utility tub, exit to the garage, and updated powder room complete this level. Upstairs offers a nice-sized primary bedroom with ceiling fan, walk-in closet, 2nd closet, and private bathroom with double-bowl vanity and shower, 2 additional bedrooms with ceiling fans and hall bathroom with tub. Venture downstairs to the finished basement where youâll find space for a multitude of uses. From this home, youâre just minutes from all 3 Downingtown East schools, turnpike, major roadways, train stations, lots of shopping and restaurants, Struble Trail and Marsh Creek State Park. Take a stroll on the sidewalk that leads to the Lionville Shopping Center with its assortment of stores. Itâs hard to find a more convenient location. Updates include heating and air conditioning system (2017), hot water heater (2017). This home is ready for your personal touches and is priced accordingly. Showings start on Friday, May 17th.
Courtesy: Keller Williams Realty - Kennett Square, (610) 444-7171
View additional info
Courtesy: Coldwell Banker Realty, (215) 641-2727
View additional infoThis exceptional four bed, three and one-half bath home in the desirable West Chester School District boasts stunning landscaping, creating fantastic curb appeal. Inside, hardwood floors, crown molding and abundant natural light greet you. A spacious great room with a marble fireplace and adjacent formal dining room welcome guests. The custom eat-in kitchen features granite countertops, wooden cabinets and high-end appliances, including a wall oven and three-tier dishwasher. A large pantry with roll-out shelving ensures optimal organization. The expansive living room offers a granite wet bar, gas fireplace and built-in bookcases, creating the ideal ambiance. A sunroom extends the living space, maximizing sunlight alongside indoor amenities. Both the kitchen and sunroom have outdoor access to the remarkable Brazilian hardwood deck, perfect for entertaining. This area offers so much room to entertain and take in the wonderful large backyard. Finally, on the main floor is a half-bath and the laundry room with a chair rail with bead board, custom cabinets and a sink. Upstairs, the owner's suite impresses with built-ins, walk-in closets, dressing room area, and a luxurious bathroom with marble flooring, a whirlpool tub and double vanity. Three more bedrooms, including one with its own ensuite bath, and another full bathroom complete the floor. The basement is fully finished with an area to entertain, with Mannington vinyl flooring, separate finished office area, and a large storage area. The backyard is well maintained and offers plenty of space to take in the outdoors or add to it with your creative ideas. This home surely has a ton to offer the new owners with the roof in 2017 and siding 2018. You are located near a variety of restaurants and shopping destinations. Call to schedule the first look at your new home today! $319,900422 Spackman Lane Exton, PA 19341
Courtesy: Premier Real Estate Inc, (215) 732-5355
View additional infoPRICE REDUCED! Two story, 3 bedroom, 2.5 bath single set back from the road located on one acre of land. Excellent opportunity in West Whiteland Township with great potential. Front living room, den with fireplace, kitchen and powder room on the first floor. 2nd floor features the master bedroom suite with full bath, two additional bedrooms plus additional full bath. Can't beat this price for a fully detached single in this area.
Courtesy: Prime Realty Partners, (856) 906-5885
View additional infoFixer Upper that is perfect for someone looking for a little bit of sweat equity. Home is perched comfortably at the top of a hill. Walk in the front door into the main living room that opens into the dining room and main hallway to the bedrooms. Hall bathroom is moderately updated. Three bedrooms, 1 on the right and 1 on the left, are down the hall. Off the dining room is the galley style kitchen and laundry. Small utility room with Water Heater and Well equipment is off the backside of the kitchen by the door to the deck. Deck and yard are fenced in. Great property with tons of potential. Schedule a showing today.
Courtesy: Barr Realty Inc., (717) 442-9221
View additional infoCompletely remodeled single wide home in Taylors Mobile Home Park, a 55+ community of well kept homes with easy access to shopping and major routes. New roof, siding, windows, doors, interior walls, new kitchen cabinetry with granite counters and ceramic backsplash, new SS appliances, updated full bath with walk ceramic tiled shower, new laminate and w/w carpet flooring throughout, 8'x12' front deck, new 8'x'8' storage shed. Ready to move in - Don't miss it!!
Courtesy: Barr Realty Inc., (717) 442-9221
View additional infoCompletely remodeled single wide home in Taylors Mobile Home Park, a 55+ community of well kept homes with easy access to shopping and major routes. New roof, windows, doors, new kitchen cabinetry with granite counters and ceramic backsplash, new SS appliances, updated full bath with walk ceramic tiled shower, new laminate and w/w carpet flooring throughout, covered 9'x19' covered porch/patio, handicap ramp access to rear, 7'x'12' storage shed. Ready to move in - Don't miss it!!
Courtesy: Coldwell Banker Realty, (610) 363-6006
View additional infoCome build your dream home in the heart of Chester County and Unioniville-Chadds Ford School District. The last available lot in this three lot subdivision is waiting. The Copper Beech model offers 5 bedrooms and 4 full baths, including a main level suite in addition to a primary suite on the second floor. The three car side load garage enters into a mudroom area and gourmet kitchen, open to the numerous living spaces in the home. A main floor office fills out the first floor, offering flexibility for work at home professionals. The second floor has 3 bedrooms in addition to the primary suite as well as a large, open loft space for additional living space. There are many options available to customize the home, but standard features include 7" hardwood floors, LVT and ceramic tile baths, tile showers, and upgraded appliances and cabinetry. Numerous trim details and options are also available to customize your new home. With easy access to West Chester, Kennett Square, Delaware, and more, you can enjoy the benefits of the area while retreating to your tranquil home located on an established, low traffic street. Situated across from a bucolic Chester County horse farm, and down the street from numerous others, you can enjoy the peace and quiet or head down the street to the Brandywine River. The location is also easily walkable to Natural Lands Cheslen Preserve for miles of hiking and trails. Pictures here are representative of previous builds and not necessarily the exact model here and are intended for illustrative purposes. Listing agent has ownership interest. $405,00010 Edin Lane Coatesville, PA 19320
Courtesy: Keller Williams Real Estate - West Chester, (610) 399-5100
View additional infoWelcome to 10 Edin Lane in Coatesville! This three bed, two and a half bath single family home features just under 2,000 square feet with a finished basement and an over-sized two car garage. In addition to it's open floor plan, buyers will be happy to know that this 17 year old home has been meticulously maintained with the heater (2020), A/C unit (2020), and the well pump and the pressure tank (2023) all relatively new. The house, situated on just about a half acre lot in Valley township, in a small, four home cul-de- sac, no HOA community won't last long! Conveniently located near shopping and major roadways, schedule your showing today!
Courtesy: KW Greater West Chester, (610) 436-6500
View additional infoNew construction home in West Chester School District on a 1+ acre flat homesite. This picturesque lot can accommodate many floor plans. As you enter the new Aberlour floor plan, you will find a light-filled study perfectly located off the foyer. This open floor plan is full of luxury elements. Enjoy entertaining in the great room that spills into the bright and airy breakfast room and kitchen featuring a gourmet island. Not to be missed the first floor guest suite complete with a private bath and walk-in closet. Continue upstairs to the ownerâs suite equipped with an expansive sitting area, a spacious walk-in closet, a spa-like bath, and private balcony. 3 additional bedrooms, 2 full bathrooms, and convenient second floor laundry complete this level. Customize the basement with options such as additional living space, guest bedroom, full or partial bathroom, and extra storage space. Sizeable yards, no HOA. Easy access to major traffic routes including 30, 202, 100, and 322, make this an exceptionally convenient location.** These photos represent a previously built, similar floor plan by Eddy Homes that includes options and upgrades not included in the listed price.
Courtesy: KW Greater West Chester, (610) 436-6500
View additional infoNew construction home in West Chester School District on a 1+ acre flat homesite. This picturesque lot can accommodate many floor plans. This brand-new, exquisitely designed home offers the pinnacle of modern luxury living. Step inside to a spacious, sunlit open floorplan adorned with high-end finishes, creating an inviting atmosphere for both gatherings and everyday living. The gourmet kitchen features a top tier design and is truly the heart of the home. Upstairs the primary suite is a haven of comfort, complemented by a spa-like ensuite bathroom, sitting area, and walk-in closet. Two additional bedrooms share a sizable jack and jill bath, while bedroom 4 has its own bathroom. ÂAn optional third floor adds versatility with customizable space to meet your needs. The basement offers various options to finish and expand the space for your family. *Pictures are from a previously built home that is a similar floor plan and includes options and upgrades not included in the listed price.
Courtesy: KW Greater West Chester, (610) 436-6500
View additional infoNew construction home in West Chester School District on a 1+ acre flat homesite. This picturesque lot can accommodate many floor plans. Step into luxury with this stunning Rosebank home! Enter a grand two-story foyer that flows into a spacious and open first-floor layout. An entertainer's dream, this home boasts a gorgeous kitchen with a spacious island and a formal dining room complete with a butler's pantry. The grand two-story great room features an impressive fireplace that extends up to the ceiling as well as a wall of windows to illuminate this home with natural light. Visitors will enjoy the first-floor guest suite with a private full bath. The second-floor owner's suite flows into a luxurious bathroom sanctuary with a freestanding tub, a large corner shower, and two large walk-in closets. Touches of convenience and luxury on this floor include a beautiful laundry room, two spacious bedrooms with walk-in closets sharing a jack-and-jill bath as well as a princess suite with it's own full bath. Sizeable yards, no HOA. Easy access to major traffic routes including 30, 202, 100, and 322, make this an exceptionally convenient location. ** Pictures are of a previously built home that is a similar floor plan and includes options and upgrades not included in the listed price.
Courtesy: KW Greater West Chester, (610) 436-6500
View additional infoNew construction home in West Chester School District on a 1+ acre flat homesite. This picturesque lot can accommodate many floor plans. Discover luxury for every lifestyle with our popular Bowmore floor plan. The kitchen flows into the breakfast area and great room, making this home perfect for entertaining. Enjoy dinners located in the formal dining room, easily accessible from the kitchen or butlerâs pantry. Make working from home a dream in your new spacious study located off of the open front foyer. Upstairs you will find the stunning ownerâs suite, with a sitting room, luxurious on-suite bath, and dual walk-in closets. Three additional guest bedrooms, two full bathrooms, and a spacious laundry room complete the second floor. Options to finish the basement with an exercise room, recreation space, bedroom and bathroom. Sizeable yards, no HOA. Easy access to major traffic routes including 30, 202, 100, and 322, make this an exceptionally convenient location. **These photos are from a previously built home that is a similar floor plan and includes options and upgrades not included in the listed price. $1,200,00010 Bassett Hunt Lane Glenmoore, PA 19343
Courtesy: Realty One Group Advisors, 6105856350
View additional infoThe pool it is open! Introducing this exquisite luxury home on prestigious Bassett Hunt Lane, an exclusive, established neighborhood with mature landscaping, located amongst many horse farms and close to Springton Manor Farm. This stunning home boasts lustrous hardwood floors, custom moldings and millwork, designer lighting and choice fixtures throughout. Step inside a custom ornate mahogany front door with iron inlays into the grand 2-story foyer with turned staircase, setting the stage for the opulent living spaces that await. To your right, an elegant formal dining room and to the left, a cozy living room with gas fireplace, both offer an inviting ambiance for gatherings. The heart of this home is its gourmet kitchen, featuring a 5-burner gas cooktop, granite counters, wood floors, and stainless steel appliances. The double wall oven and large island make culinary endeavors a pleasure, while the tile backsplash adds a touch of sophistication. Oversized pantry, laundry room and an adjacent mudroom with access to the 3-car garage featuring an oversized door, provide ample storage and convenience. Off the kitchen are sliders that open to a brand-new 2-tier Trex deck, perfect for outdoor entertaining, overlooking the heated saltwater pool and hot tub. The family room, with vaulted ceilings, built-in cabinets and another wood-burning fireplace, offers a warm and welcoming space for relaxation. The private office, with views of the pool, offers a great at home work experience. Last but not least is the nicely appointed powder room located between the office and family room. Ascending the grand stairs to the second floor, you'll find the cat walk overlooks to the foyer and family room! The master suite is a sanctuary with a sitting area, two walk-in closets, and a custom-tiled bath featuring a shower and a luxurious soaking tub. Also on the second floor, a princess suite with a tile bath and two additional bedrooms with tile hall bath, provide comfortable accommodations for family and guests. The fully finished basement boasts an English pub with a classic pool table that remains, additional family room, a work out or craft area, a full bath, a wine cellar and plenty of storage. Sliders lead to the rear yard for easy access. Dive into luxury with a heated, saltwater pool, and unwind in the hot tub as you bask in the tranquility of your backyard oasis. This gorgeous corner lot offers the perfect balance of privacy and prestige, making it the ideal setting for your new luxury lifestyle. Also featuring the durable and sustainable cedar shake roof that can last 50+ years with proper maintenance, which the sellers have diligently done. Cedar provides a natural insulation to help reduce heating and cooling costs. The stucco has been inspected and remediated. All reports available. The home is located in Downingtown School with Stem Academy. Don't miss the opportunity to make this exceptional property your forever home!
Courtesy: BHHS Fox & Roach-West Chester, (610) 431-1100
View additional infoThis marvelous property is uniquely set on 16+ acres abutting the 1,282 acre ChesLen Preserve. This sought after location has it all â beautiful views, protected open space, quiet road, Unionville Schools, and easy access to amenities. Features of the property include a spacious 4 bedroom, 5.1 bath home, second home/cottage with 3 bedrooms and 2 full baths, a nine-stall barn, 3-car detached garage, utility shed, pastures, pond, pool and much more! The current owner has totally redone the home with a Living Room, Dining Room and staircase that could have graced the pages of Architectural Digest! The Living Room has a cathedral ceiling with beautifully crafted wooden arched beams and a handsome stone fireplace that soars to the ceiling. The gracious curved staircase represents the epitome of fine craftsmanship. Note the magnificent reclaimed oak flooring. Several atrium doors open to an expansive deck that overlooks the in-ground pool and the countryside beyond. The Dining Area enjoys a cathedral ceiling and a bank of windows offering beautiful views of the property. Adjacent to the Living Room is a Sun Room with a wall of south facing windows. Currently used as an exercise area, this space would make a fabulous home office, library, or countless other uses. The chef in the family will love the large Kitchen offering an abundance of fine cabinetry, boundless granite counters, and high-end appliances including a Wolf gas range, two Wolf wall ovens, and a Miele dishwasher. Conveniently, next to the Kitchen is a Family Room with a back staircase and a wall of glass windows to embrace the wonderful views. The large Primary Suite offers two walk-in closets and a bathroom with a ball-and-claw soaking tub, heated floor, and an oversize shower. Two of the remaining bedrooms offer ensuite bathrooms and the fourth uses a nearby hall bathroom. The Lower Level of the home offers a second Family Room that is perfect for watching a movie or having friends over to see the big game. From here, there is direct access to a flagstone patio and the homeâs in-ground pool. There is also a full bathroom and a unique exterior access that is perfect for those with wet bathing suites entering and exiting without having to walk through the Family Room. The Lower Level also hosts the homeâs large Laundry area. Equestrians will love the nine-stall barn and the multiple pastures. Additional farm amenities include a detached three car garage and a large new Utility Shed, perfect for housing horse trailers, tractors and farm equipment, or even a car collection. The fully updated and spacious cottage is perfect as a guest house, family compound, or tenant house. This property represents a significant value and ideal living opportunity.
Courtesy: KW Greater West Chester, (610) 436-6500
View additional infoWelcome home! Come take a look at this affordable double wide with 1152 sf in Indian Run Village. This home is a large 48 x 24 and features a large covered deck, central air conditioning, 3 bedrooms and 2 full baths. Pride of ownership is apparent with its appealing blue vinyl siding, roof replaced in 2018, a new water heater installed in 2022, and a new front door installed 2023. Not to mention the home features newer appliances, fresh paint, and new luxury vinyl plank flooring in the kitchen, living, dining room, and ensuite bedroom. The lot rent includes water, sewer, trash, and snow removal and a community pool. Minutes to Springton Manor Farm, Brandywine Manor House Inn, Applecross Country Club, Honey Brook Golf Club, and The Golf Zone Family Fun Center. Professional interior pictures will be taken this weekend, and should be ready by 5/6, however the house is open for tours beginning 5/4. Potential buyers must be approved by the community PRIOR to acceptance of an offer. How may I help you?Get property information, schedule a showing or find an agent |
|||||||||||||||||||||||||||||||||||||||||||||||||||||||||||||||||||||||
Copyright © Metropolitan Regional Information Systems, Inc.
