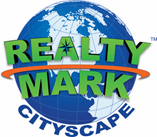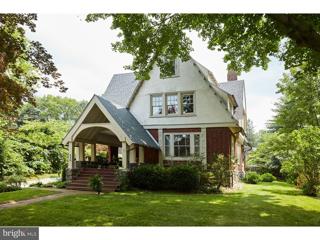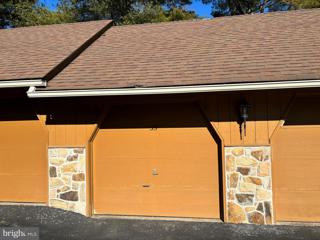 |  |
|
Wayne PA Real Estate & Homes for Rent20 Properties Found
The median home value in Wayne, PA is $950,000.
This is
higher than
the county median home value of $240,000.
The national median home value is $308,980.
The average price of homes sold in Wayne, PA is $950,000.
Approximately 59% of Wayne homes are owned,
compared to 35% rented, while
7% are vacant.
Wayne real estate listings include condos, townhomes, and single family homes for sale.
Commercial properties are also available.
If you like to see a property, contact Wayne real estate agent to arrange a tour
today!
1–20 of 20 properties displayed
Refine Property Search
Page 1 of 1 Prev | Next
Courtesy: Duffy Real Estate-Narberth, (610) 667-6655
View additional infoThis Wayne / Radnor Township unit is one you do not want to miss. Enter into the wide living room, which is the perfect space for every day living and entertaining. It even leads out to a private outdoor balcony. Each bedroom (two total) is generously sized with ample closet space for storage. You will find extra storage space in the attic located in the second bedroom. The kitchen comes with a gas stove/oven, refrigerator, and dishwasher. Just downstairs is a common laundry area with a full size washer and dryer. On top of all of this, its location is second to none! Just minutes from the best restaurants, parks, and shops that Wayne has to offer. Water and the laundry room are included in the rent. Schedule a tour while you can!
Courtesy: BHHS Fox & Roach-Haverford, (610) 649-4500
View additional infoCharming 2 bedroom/ 1 full bathroom beautifully updated condo in St. Davids Park is now available for rent. Hardwood floors thru-out the unit, lots of natural light, great open floor plan. Kitchen has been updated, all SS appliances, including a Bosch dishwasher, white cabinetry, and tile floor. Shelving in the living room, and built-ins in one of the bedrooms. Updated full bathroom with tub and bonus linen closet. Down in your private basement is your own washer/dryer, 2 cedar closets, huge storage and workshop area. This condo offers easy access to shopping, dining, and transportation. The HOA covers water, sewer, common area maintanence, snow removal and lawn care. Open House: Saturday, 7/27 2:00-4:00PM
Courtesy: Compass RE, 6109470408
View additional infoUnleash your chic urban style in the charming and historic town of Wayne with our new stunning penthouse-like condo. Ideally situated near a variety of shops from Boyds to boutiques; restaurants and cafes from pizza to fine dining; an art center, gardens, parks, trails, top-rated schools and a train station providing a lively and welcoming community for you to explore and enjoy. Abundant glass and natural light fill the space, creating a bright and airy ambiance. With high-end modern finishes and only 10 units in the building, this home offers exclusivity and privacy. Inside, you'll find a welcoming entry foyer that leads to a flexible and open floor plan. Designed for entertaining, this unit showcases an elegant wine room with storage for 240 bottles. The 9-foot ceilings throughout create a grand and spacious atmosphere. The unit features handsome engineered hardwood flooring. The chef's kitchen is a standout feature, with premium appliances and an abundance of custom cabinetry, open shelving, and a large island topped with veined quartz counters. The unit is equipped with high-efficiency 2-zone HVAC and tech-friendly wiring for seamless connectivity. The attention to detail is evident in the splendid lighting and designer hardware throughout the home. Parking is convenient with three underground parking spaces in a secure garage with keyless entry. The lush garden courtyard adds to the privacy and serenity of the community. Don't miss the opportunity to make this urban oasis your own! Contact us today to schedule a private viewing and experience the beauty and luxury of this remarkable residence. Property is also for sale, refer to MLS listing PADE2056728.
Courtesy: RE/MAX Edge, (302) 442-4200
View additional infoThe ideal package! This charming 3-bed, 2.5-bath split-level home boasts a fantastic location in the sought-after Tredyffrin/Easttown School District. Just a mile's stroll to Valley Forge Park, it sits on a spacious lot with stunning landscaping nestled within a private cul-de-sac. This open-concept brick split-level residence exudes timeless charm, with recent thoughtful upgrades by its current owners. The main floor features an expansive open layout, encompassing a generously sized living room with custom built-ins, a cozy wood-burning fireplace showcasing a traditional mantelpiece design, a sizeable bay window, and a stunning kitchen with maple cabinetry, granite countertops, stone backsplash, and a large peninsula that seamlessly flows into the dining area. The dining room boasts French doors opening to a delightful enclosed back porch, perfect for enjoying morning coffee, spotting deer, and hosting barbecues. Upstairs, a comfortably appointed master bedroom offers ample closet space and an elegant neutral-toned full bathroom with a glass-enclosed shower, along with two additional bedrooms, each featuring spacious closets and sharing a hallway bathroom. The easily accessible attic provides plentiful storage space. At the same time, the lower level offers a fantastic recreational room with walk-out access to the driveway, a convenient half bathroom, and a separate laundry/utility room. Throughout the home, neutral and freshly painted walls complement the newly installed high-hat lighting in critical areas like the living room, kitchen, entryway, and staircase. Gleaming oak hardwood floors grace the entire home, simplifying interior decor choices. Embrace the allure of this timeless gem and relish its proximity to Gateway Shopping Center, KOP Town Center, and the KOP Mall, all easily accessible via nearby major highways.
Courtesy: Yellow Keys Realty, LLC, (610) 881-5911
View additional infoPicture a cozy, well-maintained home with an inviting front porch, spacious living and dining rooms and three spacious bedrooms, ideal for a small family or individuals needing extra space. The bathroom is bright and inviting, Boosting brand new everything, with modern fixtures and plenty of natural light. Brand new floors throughout the first floor and new carpeting upstairs. Brand new kitchen with brand new stainless steel appliances. Brand new washer and dryer on the first floor for easy access. Stepping outside, you're greeted by a lush, big and well-kept yard, perfect for relaxing or entertaining guests. The neighborhood is peaceful, with tree-lined streets and friendly neighbors. It's the kind of place where you can imagine yourself settling in and feeling right at home. One more big plus: Owner will maintain the lawn for the new tenant.
Courtesy: Compass, 3022029855
View additional info
Courtesy: Cardinal Real Estate, (610) 326-9053
View additional infoBeautiful Town house in Parkview in Chesterbrook available immediately for lease. Enter the lower level living area with 1/2 bath where stained oak stairs invite you to the main living area on the second floor. Large Dining Area joins a spacious Galley Kitchen with Granite Tops, Stainless Appliances, and high end cabinetry. Large Island for serving or sitting. Kitchen opens to a large great room in the rear of the home that gets plenty of sun. Sliders Open to spacious Trex Deck. Hardwood floors throughout main floor. Upper floor hosts the Large Main Bedroom which has a walk-in closet and beautiful master bath. Side by Side Washer and Dryer in the Hall Laundry area. Tiled Hall bath serves the other two bedrooms. TWO CAR Garage to keep your car clean year round and free of snow in the winter. Parkview is adjacent the Chesterbook Shopping Center- walkable to all of the conveniences of banking, restaurants, drycleaner, groceries. It is also adjacent to Wilson Park. Picket Post Swim & Tennis club is also available with extra fee.
Courtesy: Liberty Real Estate, (215) 625-4725
View additional infoLovely renovated apartment in walk-to-Wayne neighborhood. Radnor School District! Just steps away from restaurants, shops, parks, and the train station. Move right into this 3 bedroom 1 bath apartment that s freshly painted, new floors and updated kitchen and bath. Located in the spectacular Radnor School District (Radnor Elementary, Radnor Middle School and Radnor High School). Light filled apartment with large side yard with room for entertaining or children to play. Open concept kitchen and dining area with enclosed porch for extra living space. Three bedrooms with bonus office space and storage in attic. Two reserved parking spots come with the unit.
Courtesy: Long & Foster Real Estate, Inc., (610) 225-7400
View additional infoNew open kitchen installed. 42" cabinets, granite counters, stainless appliances. Peninsula with Bar seating. Wall removed to the dining room. Open floor plan on the main level. Finished sunroom Beside dining room. Living room with built-in bookcases. Spacious Cape on a large level lot. Master bedroom on the second floor features a new spacious walk-in closet. Freshly painted. New heater and a/c. Hardwood floors throughout. Finished basement. 2 car garage. Close to train. Finished basement with half bath. Grass cut by owner. Lots of storage.
Courtesy: RE/MAX Classic, (610) 687-2900
View additional infoWelcome to 384 Old Eagle School Road, a charming all-brick Cape Cod house nestled in the heart of Wayne, PA. This lovingly furnished rental is the perfect haven for a family seeking a comfortable and well-situated home. The open living areas complemented by beautiful hardwood floors throughout the first floor exude warmth and invite gatherings, while the new, practical, and equipped kitchen with quartz countertops and stainless LG appliances is ready for your home-cooked meals. The kitchen is adorned with all-white 42â shaker cabinets, providing a fresh and modern look. Step outside via slider to a fantastic flat yard space, perfect for play and relaxation. Enjoy outdoor dining on the great gravel patio out back, complete with a grill, table, and chairs. Return inside to retire in one of the 2 cozy bedrooms on the main level featuring lighted ceiling fans. A well-appointed first floor bathroom finishes the layout. Carpeted steps lead upstairs and into the 2 second-floor bedrooms. This residence offers ample space for living, resting, and creating lasting memories. Experience the ease of having dedicated parking in the one car garage and private driveway. The practical basement offers a dedicated laundry area and additional storage space. ***Don't miss our exclusive website for this home, featuring a 3D Matterport tour, Virtual Reality Walkthrough, detailed floor plan, professional photography, aerial drone neighborhood footage. Note: Some photos have been digitally enhanced.*** Highly acclaimed Tredyffrin-Easttown School District. Commuting is a breeze with proximity to Strafford train station and major highways. The surrounding area is abundant with amenities such as Lancaster Farmer's Market, Lifetime Fitness, Wilson Farm Park, Devon Horse Show, King of Prussia Towne Center, King of Prussia Mall, and the historic Valley Forge National Park.
Courtesy: BHHS Fox & Roach Wayne-Devon, (610) 651-2700
View additional infoSunny 2 BD, 1 BA end unit condo with a rare fireplace in popular Saint Davids Park in Wayne. Quiet 2nd floor corner location flooded with light from windows on 3 elevations. Neutral paint and gleaming wood floors. Two bedrooms, one with built-in shelving and two closets. Updated full Bath. An opening in the Kitchen wall provides views of the Living & Dining Rooms. New refrigerator! Plus, there is a very large lower level Bonus Room with washer, dryer, and 2 closets. Located in the rear of the community, in a quiet location with scenic views of open space. Plenty of parking for residents and guests. Very convenient location, within walking distance of St. Davids train station, shopping, restaurants, parks, and downtown Wayne. Minutes to the Blue Route (I-476), with easy access to Center City, Airport, hospitals, and corporate centers. Top-ranked Radnor Twp. Schools. Low maintenance living, with HOA dues and snow removal, trash removal, and grounds maintenance all included in monthly rent. Outdoor permit parking for 2 vehicles. Tenant responsible for $250 move-in fee and must place rugs over 85% of unit to protect floors and minimize noise.
Courtesy: RE/MAX Classic, (610) 687-2900
View additional infoRarely available one car GARAGE for rent. For parking or storage purposes only. Ideal automobile storage for car enthusiasts.
Courtesy: RE/MAX Classic, (610) 687-2900
View additional infoRarely available one car GARAGE for rent. For parking or storage purposes only. Ideal automobile storage for car enthusiasts. Owner is a licensed PA Real Estate Agent.
Courtesy: Davison Realtors Inc, (610) 415-0700
View additional infoThis home was recently renovated with new bathrooms, refinished kitchen cabinets. Refinished oak floors throughout, freshly painted, new roof and gutters. Award winning Tredyffrin Eastown Schools, Close to shopping, Rt 202. and the Valley forge interchange of the Pennsylvania Turnpike. Minutes away from Valley Forge National park.
Courtesy: Compass RE, (267) 435-8015
View additional infoDiscover this exquisite 4-bedroom colonial home nestled in the highly sought-after Radnor neighborhood of The Woods. Adorned with lush, meticulously landscaped grounds and embraced by majestic mature trees, this property offers a serene and picturesque setting, creating an idyllic environment for tranquil living. Situated in the desirable Radnor School District (Radnor Elementary) and just minutes from Septa, this home offers the optimal location. Upon entry, you'll be welcomed by oak hardwood floors that guide you to a spacious Living Room, featuring an inviting wood-burning fireplace, elegant crown moldings, and a slate surround. The modern gourmet Kitchen is adorned with granite countertops, a tiled backsplash, Mouser cabinetry, and stainless steel appliances. The Family Room is a luminous and welcoming area, showcasing a skylight, French doors that open to the Patio, and a corner fireplace with integrated paneling that extends to the ceiling. The Mud/Laundry Room provides convenient access to the 2-car Garage and rear grounds. Upstairs, the Master Suite offers hardwood flooring, a tray ceiling, ample wardrobe closets including a walk-in, and a luxuriously upgraded Bathroom with a skylight, double vanity, Caesarstone countertop, make-up counter, and a frameless glass door shower. Three additional spacious Bedrooms, all with hardwood flooring, and a hall Bathroom with a double sink and tub/shower complete the second floor. The Lower Level is filled with natural light and features wall-to-wall carpeting, bead-board detailing, crown moldings, built-in cabinetry/bookcases, and a wine cellar. Outside, the deck provides the perfect space for alfresco dining.
Courtesy: Coldwell Banker Realty, 6108289558
View additional infoFabulous Mountain View Community in Chesterbrook - FIRST FLOOR -2 bedroom 2 bath condo in a most convenient location. New photos coming soon. Very spacious open floor plan with NEW carpets installed in 2023. Living room w/gas fireplace and oversized sliders provide access to the patio. The bedrooms are located on either side of the comfortable living space for ultimate privacy. Large primary bedroom with 3 generously sized closets and a full bath. Second bedroom features a good size closet and easy access to the hall bath. Spacious eat in kitchen with a new stainless steel refrigerator, NEW dishwasher 2023, gas range and pass through to the dining area. Other features include economical gas heat, newer full size washer and NEW dryer 2023 and ample parking area. NEW kitchen floor will be installed - week of 7/21/24. Photos are of previous tenant's furniture. CONDO WILL BE PROFESSIONALLY CLEANED AND PAINTED prior to new tenant occupancy. Unit is not furnished. Landlord pays the condo fee. Tenant pays one time leasing fee of $250.00. The home is located in the top ranked Tredyffrin -Easttown School District. Conveniently located- close to shopping, major roadways, shopping and restaurants. No pets and No smoking. Tenant occupied - Showings require 24 hr. notice.
Courtesy: Kurfiss Sotheby's International Realty, (610) 229-9011
View additional infoFabulous furnished executive rental in the highly sought after Southside "walk-to-Wayne" neighborhood. Stunning, fully restored and updated Victorian with spacious rooms, beautiful floors and millwork, spacious kitchen/breakfast room, new luxurious master bath and additional baths, new systems and more. Walk to renowned schools, shopping, trains, restaurants and more. Absolute Move-In Condition!
Courtesy: eXp Commercial, 8883977352
View additional infoAvailable Immediately! Freshly painted Cape Cod, 4 bedroom, 2 bath home in Wayne. First floor consists of Living room, kitchen, 2 bedrooms and one full bath. Second floor has 2 additional nice sized bedrooms and bath with updated stall shower. Backyard is fenced in with a nice patio for entertaining. Washer & dryer is included in basement. There is (1) car garage and driveway for parking. T&E School District, Pets Welcome.
Courtesy: Glen Mary Real Estate LLC, (732) 630-3000
View additional infoThoughtfully Designed Modern, 2 bed, 1 bath. Entire 3rd floor. 850 Sq Ft. Utilities - Tenant pays heat, electric, hot water, AC. Landlord pays cold water, sewer and trash. Featuring: natural light, charming original brick and wooden porches, high end appliances and modern finishes. New plank floors throughout. Dedicated parking. Porches and grassy areas for relaxing. Located at the intersection of Pennsylvania Ave and Poplar Ave in the heart of Wayne. Jump on the train to Philly or Downingtown. Explore the leafy residential streets and nearby parks. Or walk one block to downtown Wayne. On call and responsive maintenance. Our management company prioritizes quiet and respectful communities. Pets are reviewed case by case, we love good pets.
Courtesy: RE/MAX Main Line-Paoli, 6106409300
View additional infoGarage available for rent. For parking or storage purposes only. Landlord will pay monthly HOA fees.
Refine Property Search
Page 1 of 1 Prev | Next
1–20 of 20 properties displayed
How may I help you?Get property information, schedule a showing or find an agent |
|||||||||||||||||||||||||||||||||||||||||||||||||||||||||||||||||||||||
Copyright © Metropolitan Regional Information Systems, Inc.





















