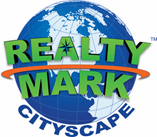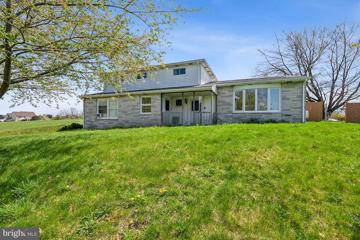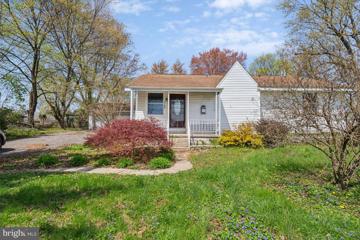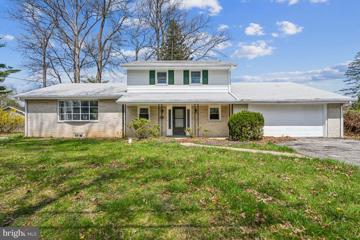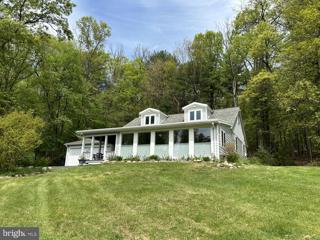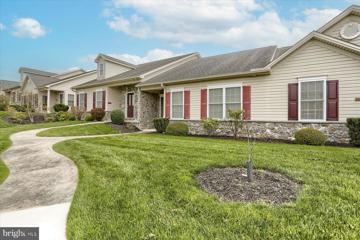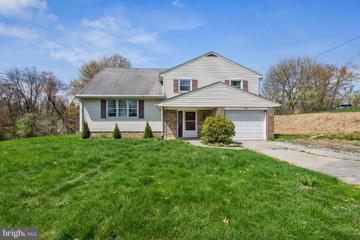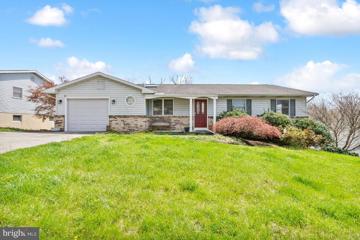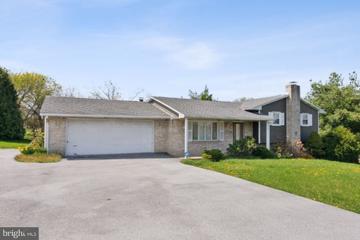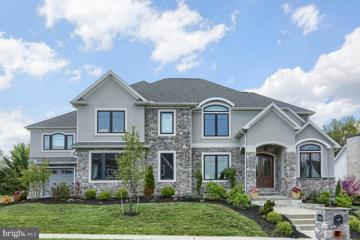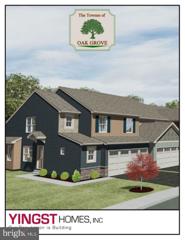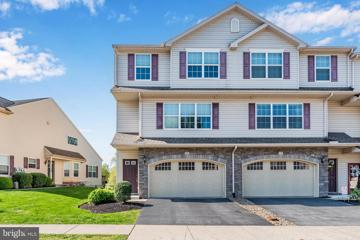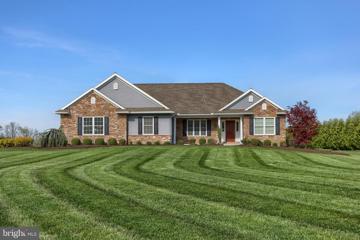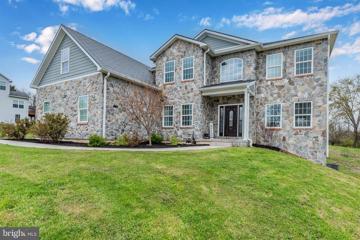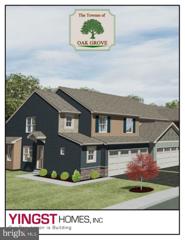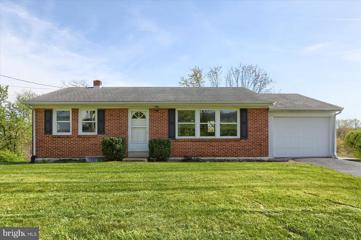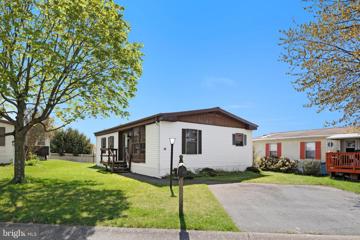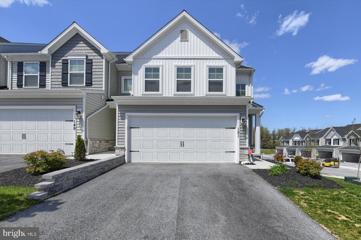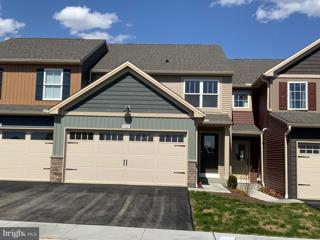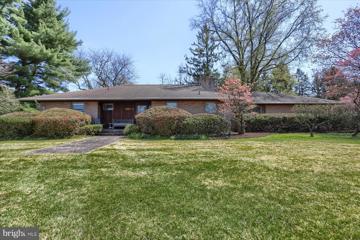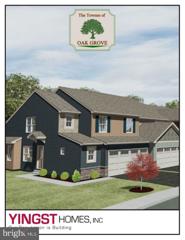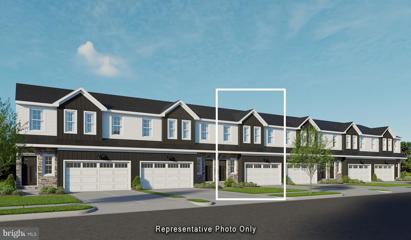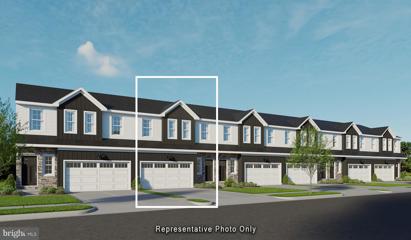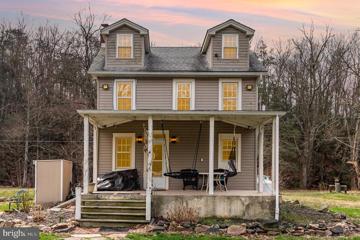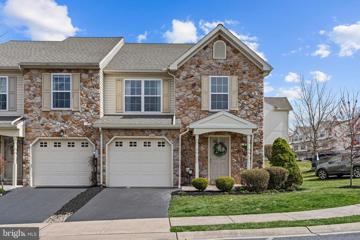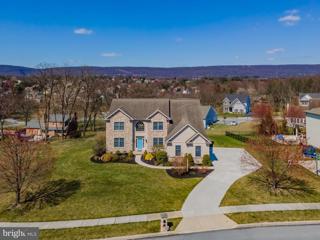 |  |
|
Harrisburg PA Real Estate & Homes for Sale57 Properties Found
The median home value in Harrisburg, PA is $230,000.
This is
higher than
the county median home value of $174,000.
The national median home value is $308,980.
The average price of homes sold in Harrisburg, PA is $230,000.
Approximately 34% of Harrisburg homes are owned,
compared to 51% rented, while
15% are vacant.
Harrisburg real estate listings include condos, townhomes, and single family homes for sale.
Commercial properties are also available.
If you like to see a property, contact Harrisburg real estate agent to arrange a tour
today!
1–25 of 57 properties displayed
Courtesy: CENTURY 21 New Millennium, (540) 665-0700
View additional infoINVESTORS and HGTV enthusiasts - incredible opportunity to finish renovations already in progress and gain equity right away! This home is beautifully sited atop a slight rise on the 2+ acre lot, giving a prestigious elevated curb appeal. The 4,931 SF home is essentially two regular-sized homes connected in the middle, with a total of five bedrooms, three full bathrooms, two kitchens, and two garages! The opportunities for a new owner are only limited by their imagination! The property was under extensive renovation, but work has stopped. There is some brand new LVP flooring, some remodeled bathrooms, and some painting but there is much work to be done. There is also incredible potential for outdoor living with an inground swimming pool in the backyard and a large concrete patio! This home is priced according to its condition; homes in the area of similar size are selling in the 500s! NOTE: This property will not qualify for traditional financing, so only offers with cash, hard money, or renovation loans will be considered. Electricity is on in half of the home, but if water is not currently on, it will not be turned on prior to closing due to the unfinished condition.
Courtesy: CENTURY 21 New Millennium, (540) 665-0700
View additional infoINVESTORS and HGTV enthusiasts - incredible opportunity to finish renovations already in progress and gain equity right away! This unique split-level home with 4 bedrooms and 4 full bathrooms was under extensive renovation and is nearly complete, except for the kitchen. There is brand new LVP flooring throughout the main level, newly remodeled bathrooms, new recessed lighting, and everything freshly painted! Versatile layout with four bedrooms and three full bathrooms on the main level, plus two more bonus rooms and fourth full bathrooms upstairs! Additional free-standing buildings include a cool studio/hobby/exercise/guest building with LVP flooring and full bathroom directly behind the home, plus a detached garage and workshop off to the side. This listing is priced according to its condition; homes in the area of similar size are selling in the 400s and 500s! NOTE: There is no HVAC and no water heater installed. This property will not qualify for traditional financing, so only offers with cash, hard money, or renovation loans will be considered. Electricity is on, but if water is not currently on, it will not be turned on prior to closing due to the unfinished condition.
Courtesy: CENTURY 21 New Millennium, (540) 665-0700
View additional infoINVESTORS and HGTV enthusiasts - incredible opportunity to finish renovations already in progress and gain equity right away! This unique split-level home with 4 bedrooms and 5 full bathrooms was under extensive renovation and is nearly complete, except for the kitchen. There is brand new LVP flooring throughout the main level, newly remodeled bathrooms, new recessed lighting, a gorgeous stone fireplace, and everything freshly painted! Versatile layout with two bedrooms and two full bathrooms on the main level, plus two more bedrooms and two more full bathrooms upstairs! The finished lower level has two newly finished bonus rooms and the 5th full bathroom. NOTE: There are NO kitchen appliances or countertops, although some cabinets are in place. This property will not qualify for traditional financing, so only offers with cash, hard money, or renovation loans will be considered. Electricity is on, but if water is not currently on, it will not be turned on prior to closing due to the unfinished condition. The garage space was converted into a newly finished bedroom, so there is no garage behind the garage door visible in the picture. There is a private road maintenance agreement among the four houses on Grove Avenue. Open House: Sunday, 5/5 1:00-3:00PM
Courtesy: Coldwell Banker Realty, (717) 761-4800
View additional infoWelcome to 1714 Potato Valley Road, in the Scenic and Serene Fishing Creek Valley, just north of Harrisburg. If youâre looking for a Year-Round, Weekend Getaway for your Family that is also Perfect for Entertaining, this Estate may be just for you! This Property is Nestled on over 15 mostly wooded acres at the Foothills of the Blue Mountains, with lots of Trails to explore, and plenty of Wildlife as your Neighbors! One of the most Exciting and Fun Features of this Estate is the Clubhouse, just a short walk from the Gorgeous 4-Bedroom Cape Cod Home. This Clubhouse features a Spacious Paver Stone Patio, with Outside Bar, Grill, Hot Tub, and Occasional Bonfire! Inside, you can get together with Family around the Large Screen for Movies and Big Games, and enjoy Snacks from the Handy Kitchenette! Whether you enjoy Hunting, ATVâing, Entertaining, Family Times, Cooking Out, Relaxing in the Outdoor Spa, or All of the Above, you can Change Your Life for the Better with 1714 Potato Valley as YOUR New Address! Open House: Sunday, 5/5 1:00-3:00PM
Courtesy: RE/MAX Delta Group, Inc., (717) 652-8200
View additional infoPicturesque location for this ranch home located in Arondale Development in West Hanover Township, Harrisburg PA. Over 1,500 square feet of living space. This 2 bedroom, or 1 bedroom with a study, complete with 2 full bathrooms, offers the best in one floor living. This quality built home, model Elizabeth, by Yingst Homes was constructed with attention to detail everywhere. There is an open living, dining, and kitchen area with skylights. The spacious kitchen has a peninsula and is complete with upgraded counters. There are walk-in closets, first floor laundry, a private fenced courtyard, 2 car garage, and full basement to be finished for extra living space. This home comes complete with all appliances to convey and has a complete sprinkler system. The development has plenty of walking opportunities complete with beautiful landscaped areas which are maintained by the HOA. All that is missing, is you.
Courtesy: CENTURY 21 New Millennium, (540) 665-0700
View additional infoUpdated colonial with unique 4th-level loft offers 4 bedrooms, 4 full bathrooms, and 1 car garage! Upgraded flooring throughout the home includes LVP and hardwood! Family room has a real woodburning fireplace, while a versatile three-season sunroom off the family room leads to a spacious, grassy back yard with shed, framed by trees! Lower level boasts two bonus rooms, the 4th full bathroom, and utility room. Two-zone HVAC with two digital thermostats. (At least one new Carrier unit was installed Aug 2021.) All appliances, including Samsung front-loading washer and dryer will convey. Relaxed living with no HOA just outside Harrisburg with easy access to 81, and only 10 minutes from Hershey Park!
Courtesy: CENTURY 21 New Millennium, (540) 665-0700
View additional infoWell-built rambler with garage and full basement in the popular Westford Crossing community! Home feels bright and move-in ready with renovated bedrooms and bathrooms! Upgrades throughout the home include durable flooring like LVP and ceramic tile, extra recessed lighting, and bonus finished rooms! Incredible outdoor setting with large deck overlooking a large sloping rear yard backing to trees! Lower-level recreation room offers French glass doors to a ground-level deck with steps down to the grass. Washer and dryer will convey. Relaxed living with no HOA just off 81 outside Harrisburg, while only 15 minutes to Hershey Park!
Courtesy: CENTURY 21 New Millennium, (540) 665-0700
View additional infoCharming and updated split level with 2-car garage in a hilltop community boasting picturesque views! Home offers an updated kitchen with stainless steel appliances, updated bedrooms, and updated bathrooms! Upgrades throughout home include durable flooring like LVP and ceramic tile, extra recessed lighting, and bonus finished rooms! Lower-level recreation room offers gas fireplace, with a sliding glass door to the side yard. Incredible outdoor setting with bi-level deck overlooking a large grassy back yard, framed by trees! Washer and dryer will convey. Relaxed living with no HOA just off 81 outside Harrisburg, while only 15 minutes to Hershey Park! $1,250,0006510 Plowman Ridge Harrisburg, PA 17112
Courtesy: FSBO Broker
View additional infoWelcome to Deaven Woods, a charming cul-de-sac neighborhood with 35 custom built homes in Lower Paxton Township. This 4,840 sqft home is situated on a 1/2 acre lot in Central Dauphin School District. It is finished with stone and stucco on three sides. The home has a 4 Car Garage, a 38 foot rear patio with both covered and uncovered areas, an exterior wood burning masonry fireplace, and a built in gas grill with granite tops. Ultra high efficiency heating and cooling systems with variable speed blower with dual zones as well as tank-less water heating make the home comfortable in all seasons. The first floor boasts an oversized wood kitchen island, with granite tops on the perimeter cabinetry. The kitchen has an eat in table with walk in pantry that offers additional counter space The spacious Family Room has an 11'-0" coffered ceiling with custom crown molding. The Living room could be purposed as a Dining Room to complete your entertaining needs on the first floor. There is an additional Home Office/Study, powder room, and mudroom to complete the first floor. The 2nd floor Primary Suite offers separate His/Her closets, an oversized walk in shower and separate His/Her vanities with marble counters. The upstairs Laundry room offers generous counter space as well as built in folding tables and custom drying racks. The Jack and Jill suite features a walk in shower with bench seat, and the 4th bedroom features an en-suite with a large tub. All bedrooms offer walk in closets with custom wood shelving. The finished daylight/walkout lower level is complete with a wet bar, recreational area, a home gym, and a full bath. Open House: Saturday, 5/4 1:00-4:00PM
Courtesy: Iron Valley Real Estate of Central PA, (717) 745-2929
View additional infoHOMES TO BE BUILT. This home is the Robin, built by Yingst Homes in the Townes of Oak Grove. A 2-story home that offers 2 owner's suites, a 3rd bedroom and 3.5 baths with 1,778 square feet of living space. The 1st floor is an open floor plan that features an owner's suite, a laundry room and powder room. The 2nd floor offers another owner's suite with a great walk-in closet and full bath, along with bedroom 3 and full bath. This home comes with a 2-car garage and a full basement. There are 10 floor plans to choose from, and many selections available. This is a private community offering peaceful living. Call the list agents for more details. OPEN HOUSE - Saturday - Sunday 1-4 and Wednesday 3-6 EXCEPT HOLIDAYS
Courtesy: NextHome Capital Realty, (717) 409-6500
View additional infoWelcome to 121 Needlewood Drive! This fully equipped, conveniently located, 3 bedroom, 2.5 bath end-unit townhome is ready to be yours. Located on a quiet street close to major highways, shopping, and restaurants, this is an ideal location for the everyday traveler or those who want to take advantage of what the area has to offer. With just over 2100+ square feet, the 3 levels offer plenty of living space for the whole family to enjoy. The two-car garage features a professionally installed electric car charging station. The second floor features a combination kitchen/living room for you to entertain with a deck right off the back that overlooks the common area. A spacious primary bedroom features a full bath with a walk-in shower/tub and a walk-in closet. Laundry is located on the upper floor as well so no hiking up and down stairs to do laundry. The lower level is perfect for an office, or a home gym. Schedule your showing today to make this your NextHome.
Courtesy: Iron Valley Real Estate of Central PA, (717) 563-0008
View additional infoThis is the ONE you have LOOKING FOR!!2014 Custom Built Ranch Style Home Nestled on a picturesque 3.19-acre lot, this Exquisite Custom-Built, Beautifully Landscaped Ranch Style Home offers 3 bedrooms , 2 full baths the perfect combination of luxury, comfort, and privacy. Boasting meticulous craftsmanship and an array of desirable features including Open Format with Family Room and Modern Kitchen fully equipped , a large dining room with Custom Granite Topped Table for entertaining , a Master En-Suite with oversized custom shower and walk-in closet You will love the safety and security of a Custom Gun Locker - Valuable Room with Wall Safe built in . Main Floor Laundry and Mudroom Area . 2 Car Oversized attached Garage with Diamond Plated Walls and an additional Winchester Big Daddy Gun Safe is attached to property and stays with the property. This home also includes a Unique Sunroom with separate Mini Split for an added level of comfort (heating & cooling ) and a Doggie Door with an attached Secure Dog Run for your Pet. Basement is an open format for a Great Man Cave or Family Room , 9 Foot Superior Wall Foundation with roughed in plumbing for a third bathroom and installed egress window would allow for the addition of a fourth bedroom. 2 Water Heating Systems means you will never run out of water when you are enjoying your shower. One is a RINNI Tankless System serving the Master En-Suite. Custom Water Treatment System keeps your Water Pure and Soft . Central A/C and Propane Heat for Year Round Comfort supplied by a 1000 Gallon -Owned Buried Tank. Step out the back door to Your Own Custom Installed Hardscape Area with Gas Grill Hook-Up and Fire Pit for Watching the Sun Set with Family and Friends . So You Need More Room for Your Toys !! Check Out the 30 X 30 Lester Metal Building Fully Insulated , Propane Heated and Cooled with A/C with 3 Large Access Doors , Wash Sink- Hot Water , Large Air Compressor with Hose Reel (stays with property) and Cable Hook up. . This one will hold all Your Toys or give You More Room to expand the Collection . There is also an Additional Shed for All Your Lawn and Garden Tools with a Powered Garage Door Opener. Walk on the paved way to the rear of the property you find a animal shed with water supplied and fenced area for the animal of your choice . Lower Dauphin Schools and Easy access to all services , shopping and Interstates make this Property one you do not want to miss !! Schedule Your Showing and Check Out this Great Property Before its GONE!
Courtesy: Better Homes and Gardens Real Estate Capital Area, (717) 920-3948
View additional infoWelcome to this impeccably maintained home located in Lower Paxton Township. Built in 2017, this detached residence offers over 3,100 sq.ft of luxurious living space, with an additional 1,400 sq.ft available should you choose to finish the walk-out basement, which has exterior wall framing and electrical rough-ins already complete. Upon entering the front door of the inviting two-story foyer, you'll be greeted by high ceilings, warm corners, and an open floor concept. The main floor features a spacious family room, an elegant formal dining room, and a large kitchen with a generous island and gourmet range â a dream for any aspiring chef. Additionally, the main floor features a versatile office that could serve as a potential bedroom, a full bathroom with a walk-in shower, a convenient mudroom, and a layout perfect for both comfortable living and effortless entertaining. The second floor offers a generous owner's suite, three additional bedrooms and two additional bathrooms, and a large bonus room that could easily be used as a fifth bedroom, playroom or home gym. For added convenience, the laundry room is also located on this floor. Outside, you'll find a large patio and nicely sized yard, providing the perfect backdrop for outdoor activities and relaxation. The home is complemented by an oversized side-entry 3-car garage, offering ample space for vehicles and storage, and features natural Pennsylvania stone, James Hardie siding, and a lifetime metal shingle roof. Don't miss the opportunity to explore this exceptional home â call today to schedule a viewing!
Courtesy: Iron Valley Real Estate of Central PA, (717) 745-2929
View additional infoA 3-bedroom, 2½ bath 2-story townhome with 1,700 sq. ft. The primary suite with full bath is located on the 1st floor, along with family room, kitchen with granite countertops and dining area, powder room and 1st floor laundry. There are 2 generous size bedrooms on the 2nd floor with walk-in closets and a shared full bath. A full basement, garage and covered patio are included. Home to be completed in Fall of 2024 and is awaiting your personal interior selections. Contact list agents to schedule a showing today! Pictures are of a similar model in this community. $239,0007961 Moyer Road Harrisburg, PA 17112
Courtesy: Keller Williams Realty, (717) 657-4700
View additional infoYou'll love the quiet rural location yet it is close to major roadways making any commute a breeze. This beautifully updated home offers a seamless blend of modern convenience and classic charm. As you step through the front door, the warm glow of refinished hardwood floors welcomes you into an inviting open floor plan, where every detail has been carefully curated for comfort and style. The heart of the home is the newly renovated kitchen, boasting sleek granite countertops with a spacious center island, perfect for both casual dining and culinary creations. The open concept kitchen also enjoys a large dining area. The bath has also been completely renovated and fitted with hook-ups for the laundry. Convenience meets functionality with main-level laundry facilities, ensuring effortless household chores. For added convenience, a one-car garage offers secure parking and storage space. Descending to the lower level, you'll discover a versatile space with endless possibilities. The exposed unfinished basement, already plumbed for a full bath, presents an opportunity to customize and expand, creating additional living areas or entertainment zones to suit your lifestyle and preferences. Outside, the surrounding area exudes tranquility, providing a peaceful retreat from the hustle and bustle of everyday life. With its perfect blend of modern comforts, thoughtful design, and serene surroundings, this updated home offers a harmonious balance of relaxation and convenience, ready to welcome you into a life of effortless living.
Courtesy: Keller Williams Keystone Realty, (717) 755-5599
View additional infoExperience easy living in this updated 3-bedroom, 2-bathroom home in Country Meadow Farms 55+ Community. This home will bring peace of mind, one-floor convenience with all-new flooring, low taxes, and proximity to major highways, shopping, restaurants and hospitals. Monthly lot rent is $616 and that includes water and snow removal. Donât miss your chance to call this âHome Sweet Homeâ, schedule your showing today! $449,900151 Emma Circle Harrisburg, PA 17112
Courtesy: Coldwell Banker Realty, (717) 534-2442
View additional infoThis ânewerâ end unit townhome with walk out lower-level features over 3,000 sq. ft. of open living space nestled in the beautiful Eastvale Grove community of West Hanover Township. You will enjoy 2-family rooms, 4-bedrooms and 3 ½ baths in this 3-story townhome located in Central Dauphin School District. Wait to see the private ownerâs bedroom suite with an ownerâs bath that comes with marble countertop vanity, beautiful shower & linen closet. Spacious, upgraded kitchen with stainless steel appliances and loads of natural light that leads to a 10â x 10â deck overlooking the outside common area. The home is heated with natural gas, has a spacious 2-car garage, walk out lower-level featuring a family room, large bedroom, and a full bath. It has so much to offer. Other advantages include its closeness to major highways, Central Dauphin High School, Hershey Med Center, downtown Hershey, Harrisburg & surrounding areas!! Make your appointment today to see this beautiful home in this very popular development! $332,4007410 Red Oak Ct Harrisburg, PA 17112
Courtesy: Iron Valley Real Estate of Central PA, (717) 745-2929
View additional infoThe Falcon is a 2-story home that offers 3 bedrooms, 2.5 baths, totaling just over 2,000 square feet of living space. The 1st floor features a powder room and a kitchen overlooking the spacious family/dining room. The 2nd floor offers an owner's suite with a grand walk-in closet and a full bath, 2 more bedrooms with walk-in closets, a hall bath, and a laundry room. This home includes a 2-car garage and a full basement. This is a home to be built. Photos of a similar home.
Courtesy: Iron Valley Real Estate of Central PA, (717) 745-2929
View additional infoThis well maintained all brick ranch home sits on over 2.5 acres of land in the desirable West Hanover Township. This property is less then 10 minutes to Hersheypark and offers privacy with easy access to all the local amenities. Featuring 2-bedrooms, with the potential for a 3rd bedroom, heated oversized 2 car garage with a bathroom, one floor living, hardwood floors, main floor laundry, master bedroom with it's own full bathroom, and plenty of storage space.
Courtesy: Iron Valley Real Estate of Central PA, (717) 745-2929
View additional infoHOMES TO BE BUILT. This home is the Robin, built by Yingst Homes in the Townes of Oak Grove. A 2-story home that offers 2 owner's suites, a 3rd bedroom and 3.5 baths with 1,778 square feet of living space. The 1st floor is an open floor plan that features an owner's suite, a laundry room and powder room. The 2nd floor offers another owner's suite with a great walk-in closet and full bath, along with bedroom 3 and full bath. This home comes with a 2-car garage and a full basement. There are 10 floor plans to choose from, and many selections available. This is a private community offering peaceful living. Call the list agents for more details. OPEN HOUSE - Saturday - Sunday 1-4 and Wednesday 3-6 EXCEPT HOLIDAYS
Courtesy: Today's Realty, (717) 733-5467
View additional info*UNDER CONSTRUCTION* This spacious townhome is well-equipped with a 2-car garage, 9â ceilings on the first floor, and a patio for outdoor living. The kitchen, featuring stainless steel appliances and center island, opens to the dining area and sunny family room. The 2nd floor boasts all 3 bedrooms, 2 full bathrooms, and a convenient laundry room. The ownerâs suite includes an expansive closet and a private bathroom.
Courtesy: Today's Realty, (717) 733-5467
View additional info*UNDER CONSTRUCTION* This spacious townhome is well-equipped with a 2-car garage, 9â ceilings on the first floor, and a patio for outdoor living. The kitchen, featuring stainless steel appliances and quartz countertops with a tile backsplash, opens to the dining area and sunny family room. The 2nd floor boasts all 3 bedrooms, 2 full bathrooms, and a convenient laundry room. The ownerâs suite includes an expansive closet and a private bathroom.
Courtesy: Howard Hanna Company-Camp Hill, (717) 920-9600
View additional infoNestled in the picturesque Fishing Creek Valley, this charming colonial-style farmhouse offers a unique opportunity for a tranquil and private living experience. With a move-in ready, small, and beautifully maintained home, you'll be captivated by the serene surroundings and the exceptional features this property has to offer. The highlight of this property is undoubtedly the stunning view of the creek against the small neighboring parcels out back, where you can enjoy the peaceful sound of running water and the beauty of nature from the comfort of your own home. The property also boasts a unique easement for an abandoned road featuring two old bridges that were once part of the main road, adding a touch of history and intrigue to the landscape. With a clear and level 2-acre lot, the property is surrounded by a wooded area, providing the utmost privacy and tranquility. The quiet and serene atmosphere allows you to fully immerse yourself in the beauty of the natural surroundings. The charming home features 3 bedrooms and 1 bathroom, with one bedroom serving as a pass-through to the attic bedroom, which could easily be considered the master bedroom. The attic bedroom offers a unique and cozy space to retreat to at the end of the day. The home is heated by a coal stove in the basement, as well as propane, ensuring warmth and comfort throughout the year. There are two propane tanks on the property, one owned and one leased, providing flexibility and convenience for heating needs. With its stunning location, enchanting history, and potential for future development with special permitting, this property presents a rare opportunity to own a piece of paradise in Fishing Creek Valley. Don't miss your chance to experience the magic of this unique land and charming home. Parcels like this don't come around often.
Courtesy: EXP Realty, LLC
View additional infoDon't miss your chance to grab this gorgeous, move-in-ready, end-unit townhome in Maple Glen! You will love the low-maintenance convenience of lawn, snow, roof, and exterior care so you can focus on your priorities in life. Super attractive upgrades include a *new roof* in 2022, *new A/C* in August 2021, *new water heater* March 2023, new garbage disposal in 2021, new doorbell in 2023, new light fixtures, new sump pump Sep 2021, and fresh paint throughout! Relax after work in your master suite, complete with an en suite bath with double sinks and a jacuzzi tub. And wait 'til you see the basement! This lower level lounge takes you down a fun rabbit hole with hand-painted artistry, new paint, cute light fixtures, and an artistically unique fabric ceiling! You & guests will love the vibes! The floor is also stained and sealed, an HVAC vent was installed for that extra cozy feeling in The Cave, and the owner even chose PVC baseboards in the basement to be extra water impermeable! The sellers prefer a settlement date at the end of June so they can finish orthopedic surgery residency before moving onto the fellowship chapter of their lives. Less than 15 minutes to a variety of local grocery stores, 5 minutes from major highways (including routes 22, 39, 81 and 83), and 20 minutes from Hershey attractions, this home is right in the middle of the action! Don't miss out on this well-maintained, move-in-ready, upgraded nest in a desirable neighborhood--showings begin Friday, April 5! All appliances stay with the home. Open House: Saturday, 5/4 1:00-3:00PM
Courtesy: Hershey Real Estate Group, (717) 298-1525
View additional infoWelcome to your dream home! 4510 Elwill Dr is a spacious 4 bedroom, 3.5 bathroom home with over 3,500 square feet. Right in the front door is a grand foyer that leads into a bright and airy living room with ceilings open to the second floor. Next to the living room is a large kitchen and pantry. Included on the first floor is a separate dinning room with upgraded finishes, a formal living room in addition to the larger living room, an office, an eat in kitchen space, a laundry room, and a half bathroom. Upstairs you will find the 4 bedrooms with hallway views overlooking the foyer and the living room. The primary bedroom is a true retreat with a spa-like ensuite bathroom and two walk in closets. The real show stopper is the backyard. Out back there is a deck perfect for a dinning area as well as a pool and a hot tub. For added comfort, this home has dual Heating and Air Conditioning systems, one for the main floor and one for upstairs. This home is located just a short distance from shopping and dinning. Don't miss this rare opportunity to own this home!
1–25 of 57 properties displayed
How may I help you?Get property information, schedule a showing or find an agent |
|||||||||||||||||||||||||||||||||||||||||||||||||||||||||||||||||||||||
Copyright © Metropolitan Regional Information Systems, Inc.
