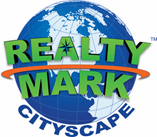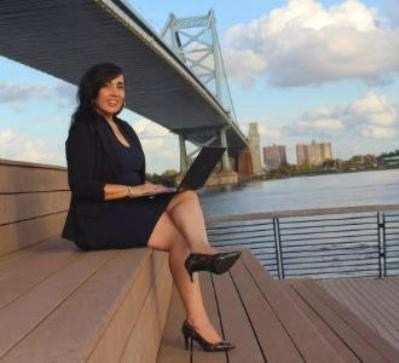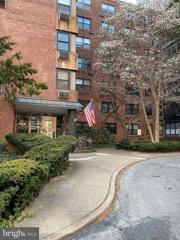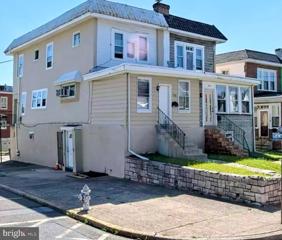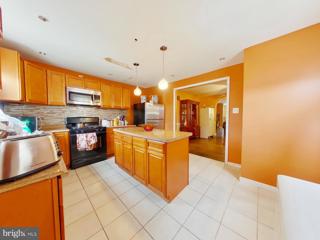 |  |
|
Lansdowne PA Real Estate & Homes for Sale25 Properties Found
The median home value in Lansdowne, PA is $260,000.
This is
higher than
the county median home value of $240,000.
The national median home value is $308,980.
The average price of homes sold in Lansdowne, PA is $260,000.
Approximately 59% of Lansdowne homes are owned,
compared to 33% rented, while
8% are vacant.
Lansdowne real estate listings include condos, townhomes, and single family homes for sale.
Commercial properties are also available.
If you like to see a property, contact Lansdowne real estate agent to arrange a tour
today!
1–25 of 25 properties displayed
Refine Property Search
Page 1 of 1 Prev | Next
Courtesy: Long & Foster Real Estate, Inc., (610) 225-7400
View additional infoLift to front porch. Entance foyer. Living room with hardwood floor. Dining room, spaciouse updated kitchen. In 1998 there was a large addition added to this twin to create a larger first floor living space. The addition included a new larger kitchen, two additional bedrooms with a jack and jill bathroom. This first floor bathroom features a zero entance shower with grab bars. Addtional Powder Room was added to the first floor. Basement was finished. with a full bathroom, laundry room and storage room. Second floor: 3 guest bedrooms and renovated Full tile Bath. Wall-Wall Carpet on the 2nd floor. Updated Electrical Service, Baseboard Heat. Deck on back of house Open House: Sunday, 7/28 12:00-2:00PM
Courtesy: Keller Williams Real Estate-Blue Bell, (215) 646-2900
View additional infoWelcome to 223 Wabash Ave, a beautifully renovated end-of-row townhouse in the highly desirable community of Lansdowne. As you enter the home, you'll find a large, fully enclosed front porch, offering an extra living space ideal for relaxing with morning coffee or entertaining guests. The spacious living room is adorned with brand new luxury vinyl plank flooring and a fireplace. Move to the rear kitchen, which includes a bright dining area and breakfast bar, and features golden shaker cabinetry, stainless steel appliances, a custom backsplash, granite countertops, and access to a beautiful back deck, perfect for summer BBQs. Upstairs, you'll find three spacious bedrooms with luxury vinyl plank flooring, built-in closets, ceiling fans, and shared access to a fully renovated bathroom with a tub-shower combo, tile surround, and vanity. Replacement windows flood the home with natural light. The finished basement features an additional room that can be used as a bedroom, office, or recreational space. The laundry room, complete with a washer and dryer, is also located here, along with another full bathroom with a stall shower. Off-street parking with a garage provides added convenience. Situated in a prime location, this home offers easy access to shopping, dining, parks, and top-rated schools. Commuting is easy with nearby highways and public transportation options, making this an ideal home for those seeking both convenience and tranquility. Don't miss the opportunity to make 223 Wabash Ave your new home. Schedule a showing today! $220,000521 Arbor Road Lansdowne, PA 19050
Courtesy: Ardhi Real Estate, LLC, 6092001145
View additional info521 Arbor Rd is a 1,302 square foot house on a 2,744 square foot lot. This 3 bedroom, 1 bath semi-detached home is a gem for any investor looking to capitalize on a solid property in a thriving market. Donât miss out on this opportunity to secure a property with great potential for rental income and future growth. Contact us today for more details and to schedule a viewing.
Courtesy: RE/MAX Preferred - Sewell, (856) 589-4848
View additional infoAwesome Lansdowne twin that has been finished with flair. Step into a large, quiet, enclosed porch area, then into your living room with a large wood burning fireplace that adds character to this home. You'll notice right away the sparkling hardwood floors that are throughout the house and bring out the beauty of the living room room and dining room. If that doesn't open your eyes then the awesome new kitchen will. With porcelain floors and granite counter tops, you'll want to start cooking. The kitchen also has a walkout door to the yard. Go upstairs and you'll find 3 better than average sized bedrooms with a large brand new bathroom. The hallway is wide enough for EZ furniture deliveries. You'll be pleasantly surprised to find a good sized dry basement with a new sump pump, walkout door to the yard and a washtub for added convenience. Other features include radiator heat which is efficient and safes money., new fridge and range and new electric panel and a large detached garage. Most of the windows of the home are new. The seller has already obtained the certificate of occupancy. All in all, the owner did a very nice job completing this home. Come look then make the investment! $324,900531 Holly Road Lansdowne, PA 19050
Courtesy: RE/MAX Direct, (610) 430-8100
View additional infoWelcome to this beautifully renovated 1927 twin home, perfectly blending classic charm with modern conveniences. Located in a vibrant neighborhood close to shopping centers, main roads, and public transportation, this home offers both convenience and style. 531 Holly Road was built in 1927 but received a total renovation in 2024. Offering 2,160 sqft of living space with 4 spacious bedrooms, 2.5 bathrooms all you need to do is bring your bags! Your brand new modern kitchen featuring stainless steel appliances, granite countertops, and ample cabinet space. The open floor plan is perfect for entertaining with a seamless flow between the living, dining, and kitchen areas. Upstairs the master suite is a serene retreat with a private en-suite bathroom. This home combines the best of both worlds, offering historic charm and all the modern amenities you could wish for. Don't miss out on the opportunity to make this stunning property your new home.
Courtesy: Weichert, Realtors - Cornerstone, (610) 436-0400
View additional infoWelcome to 148 Wildwood Avenue! This 4-bedroom, 1.5-bath turn-key home has undergone a complete renovation and is ready for new owners to call it home! Greeted by a bright and cheerful sun porch perfect for enjoying morning coffee, reading, or spending afternoons relaxing, you are invited to step inside and fall in love. The interior features a large living and dining room bathed in natural light, a brand-new kitchen with quartz countertops, stainless steel appliances, and tile backsplash, all new flooring, carpet, and fresh paint throughout. Rounding out the first floor, style meets convenience as this home boasts both a main floor laundry room, separate mudroom, and beautifully tiled half bath. Head upstairs to find three bedrooms and gorgeous tiled full bath. The additional bedroom can be found on the 3rd floor complete with it's own BOSCH ductless A/C unit for comfort. With all the updates and renovations completed, there's nothing left to do but move in and start making memories. Don't miss out on the opportunity to make this home yours. Schedule your private showing today!
Courtesy: RE/MAX Preferred - Malvern, (610) 902-6100
View additional infowelcome to 231 w albemarle ave , this twin house has 3 bedroom and 2 full bathroom with finished basement ,recently updated kitchen and bathroom , new luxury vinyl floor , open kitchen concept , new applaience , quartz counter top , this house is walking distance from bus stop ,very quit block and public park block way from drexel hill
Courtesy: EXP Realty, LLC, (888) 397-7352
View additional infoRun, don't walk to this beautifully renovated home in Lansdowne which backs up Curry Park. Enjoy sitting on your open front porch during warm summer nights, or take a walk out back to the park and enjoy the playground or shoot some hoops on the basketball court! Come on inside where you will find brand new carpets, fresh paint, an updated kitchen and split unit air on the first floor and basement. There is plenty of natural light to brighten your mood! You also have a finished basement with a powder room and laundry. Perfect for co-living situations with an older child or a parent. Or make it your playroom, game room or even movie room! Parking for 1 car in the back makes for easy entry. You don't want to miss this! Make this your new HOME!!
Courtesy: Coldwell Banker Realty, (215) 641-2727
View additional infoOPEN HOUSE THIS SUNDAY JULY 14TH 12-2PM.! Welcome to this charming twin home located in the heart of Lansdowne, Pennsylvania. This beautifully maintained residence offers a blend of classic charm and modern convenience, making it the perfect place to call home. Enjoy three generously sized bedrooms, including a primary suite with an en suite bathroom for added privacy and comfort. Both bathrooms underwent a complete refurbish/restore. All pipes in the both bathrooms down to the basement and out to the sewer are completely replaced with new PVC. New shower and floor in primary bathroom, and new toilet, sink, and floor in hallway bathroom. Both full bathrooms feature fresh white tile, adding a clean and contemporary touch to the home. Enter through a charming foyer with built-ins that add character and practical storage solutions. The inviting dining room is perfect for family gatherings and entertaining guests. This home is ready for you to move in and start making memories right away. Situated in a prime location, this home offers easy access to local amenities and is not far from the airport, making travel a breeze. The homeâs exterior exudes curb appeal with its classic twin design and well-maintained landscaping. Inside, youâll find original charm creating a warm and inviting atmosphere. Whether you're relaxing in the spacious living areas, cooking in the well-appointed kitchen, or enjoying a meal in the dining room, you'll appreciate the thoughtful details and quality finishes throughout. The partially finished basement provides additional space for your needs, whether it's a playroom, home office, or workout area. Donât miss this opportunity to own a beautiful twin home in one of Lansdowneâs most desirable neighborhoods. Schedule your private tour today and discover all that this home has to offer! Make your move to Lansdowne, where community charm and modern living come together seamlessly. This twin home is waiting to welcome you home.
Courtesy: KW Empower, vicki@kwempower.com
View additional infoWelcome to this ideal, well-kept, move-in ready twin home in the heart of Lansdowne! The property features a private driveway, detached garage, a quaint backyard, and a full unfinished basement. Upon arrival you will find a cement step-up walkway to a full-length patio. Inside the home, you are greeted by a homey living room that includes a fireplace. Next up, a dining room featuring newer flooring leading into a renovated L-Shaped kitchen equipped with stainless steel appliances. The basement stairs lead to a full, unfinished basement, as well as a convenient side door for easy access from the driveway. Upstairs you will find 3 ample sized bedrooms, a tiled full bathroom, and well-kept carpet throughout. This gem comes with fully operational and frequently serviced utilities. Easy access to public transportation, highways, airport, etc. Reach out today!
Courtesy: Long & Foster Real Estate, Inc., (610) 225-7440
View additional infoNewly renovated!! Open concept kitchen with brand new 42" cabinets, granite countertops and stainless steel appliances. Very large house with 4 levels of living space on a quiet street in Yeadon. Main floor flex room - office or extra bedroom. Primary bedroom features a fireplace, private entrance to the bathroom and a large closet. Third floor is almost like a separate apartment within the house. Finished walkout basement with a full bathroom, laundry hookups and 2 storage closets. Beautiful refinished hardwood floors throughout. House has been modernized with all new electric. Great sun porch at the front of the house. Enclosed backyard. Attached garage. Owner is a licensed real estate agent. $359,00047 Rose Lane Lansdowne, PA 19050
Courtesy: VRA Realty, (484) 800-1777
View additional infoBeautiful split level in a quiet neighborhood. Walk in to Living room followed with dining room and kitchen with granite counter top, stainless steel appliance, and all new kitchen cabinets. Walk up few steps to three bed room and full bath. Lower level have large family room, full bath and office/bed room.
Courtesy: A Plus Realtors LLC, (215) 618-2282
View additional info
Courtesy: Keller Williams Real Estate - West Chester, 6103995100
View additional infoMove-in ready! This spacious, light-filled end-unit townhome boasts four bedrooms, 2.5 baths, and a stunning wooded sanctuary view. The eat-in kitchen is perfect for casual meals, while the formal dining area is ideal for entertaining. Flexible living space! The lower level features a versatile room that can be used as a 4th bedroom, media room, or home office, offering privacy from the main living area. Unparalleled convenience! Enjoy ample parking with an attached two-car garage and two additional driveway spaces. Gleaming hardwood floors flow throughout the home, complemented by soaring high ceilings. A convenient powder room on the main level completes the picture. This is your opportunity to own a piece of paradise!
Courtesy: Coldwell Banker Realty, (610) 373-9900
View additional infoThis is an As-is Property located in Lansdowne Pa. This property is a great opportunity to become a homeowner or an investor looking for an investment property. Special financing up to $6,000 towards closing cost. To qualify the property must be for a primary residence and 1 unit. Seller also willing to give a $5000 seller assist. Contact me for more information or set up a showing thru Showing Time.
Courtesy: Homestarr Realty, 2153555565
View additional infoWelcome to this charming 5-bedroom, 3-bathroom home in the heart of Lansdowne, offering an awesome opportunity for those with a vision to transform it into their dream home. This property is perfect for buyers looking to invest in a home with potential and add their personal touch... As you step into the front door, you will immediately be drawn in by the open floorplan with a original hardwood floor/Tiles, 1 bedroom and a full bath that need some love and multiple sun rooms/enclosed porches, this home is in need of a new kitchen. The second floor boasts four bedrooms and two full bathrooms (unfinished), and the third floor includes another 1100 square feet of space that is partially finished for additional bedrooms as well as storage. The grounds include an in-ground pool as well as an oversized detached garage. This home currently in need of some TLC, roof was being replaced in 2023. Home is Sold As Is Condition and buyer is responsible for U&O Certs. All buyers must be accompanied by their agents, No exceptions.
Courtesy: Realty One Group Focus, (215) 396-8117
View additional infoWelcome to this charming 3-bedroom, 2.5-bath home located in the heart of Lansdowne. This beautifully maintained residence offers a spacious and versatile layout with a finished attic, perfect for an extra bedroom or home office, and a fully finished basement, ideal for a family room or guest suite. Enjoy modern living with a blend of classic charm and contemporary updates throughout. Updated kitchen with granite countertops and stainless steel appliances. The property also features convenient rear parking, providing off-street parking. situated 50 feet behind the home, is clean Chapman park, with basketball court and child friendly playground equipment. Also new walking/biking trails. Situated in a friendly neighborhood close to local amenities, parks, and schools, this home is the perfect blend of comfort and convenience. Don't miss out on this fantastic opportunity to make this delightful house your new home!
Courtesy: Sam Pace & Associates, (610) 565-9040
View additional info
Courtesy: RE/MAX Prime Real Estate, (610) 622-7500
View additional infoGREAT REDUCTION!! Beautiful home in the heart of Lansdowne! Very large and deep lot with 4 cars detached garage and wrap around porch! Enter through the front door and embrace the beautiful spacious wrap around porch! Once inside, you have a large living room, dining room, kitchen with shaker white cabinets and granite countertops followed by a laundry area and a powder room with shower! Second floor offers large master bedroom and 2 additional bedrooms with a bathroom. Third floor has 2 more large bedrooms and a bathroom. MANY recent improvements including refinished hardwood floors, new carpet, fresh interior paint, new exterior paint and so much more! Truly a rare find, waiting for the lucky buyer to call this HOME!!
Courtesy: Weichert, Realtors - Cornerstone, (610) 436-0400
View additional infoWelcome to this bright, sunny unit with newer windows, updated bath with all plumbing replaced in 2023. Parquet floors throughout, newer ceiling fan in living room. Lots of closet space, Foyer has many useful options such as home office, etc. Pool and optional garden space make this unit desirable with low condo fees, public transportation and shopping at your door step. Unit is being sold in as is condition, seller to make no repairs.
Courtesy: Compass RE, (267) 448-3744
View additional infoIf you missed out on this the first time; it is back on the market due to buyer financing. This attractive income-generating property features five (5), one-bedroom, one-bathroom units as well as a garage unit in the heart of Lansdowne. Located less than 1 mile from the Lansdowne train station, and 4 blocks south of Marshall Rd. Great opportunity to either start or keep growing your real estate portfolio. This is a great place to live and become an owner occupant or rent out as a great investment. The Township U&O has been completed!! This is a properly licensed 5 unit income producing property! $199,900725 Fern Street Lansdowne, PA 19050
Courtesy: RE/MAX Access, (215) 400-2600
View additional infoGreat Opportunity for the savvy Investor looking for a solid Opportunity in a very desirable location Being Sold In AS IS CONDITION !! $250,000831 Fern Street Lansdowne, PA 19050
Courtesy: Velvet Rope Homes, 2152790591
View additional info* UPDATED PHOTOS - SELLERS HAVE MADE SOME REPAIRS TO THE HOME* Welcome to this charming 3-bedroom, 2-full bath twin home with endless potential! Nestled on a peaceful street, this property boasts a quaint front yard and an inviting front porch. The home features a unique attached pathway leading to the back of the house, offering a separate entrance and easy access to the garage. The spacious interior welcomes you with a generous-sized kitchen, a dining room perfect for hosting family gatherings, and a cozy living room for relaxation. The bedrooms are roomy and comfortable, providing ample space for all your needs. Additionally, the home offers a basement with fantastic potential and a backyard driveway for convenience. Don't miss out on this gem; schedule your showing today!
Courtesy: RE/MAX @ HOME, (215) 607-3535
View additional infoSituated in the Lansdowne neighborhood in Yeadon, is a Twin, Semi-Detached beautifully kept home. This is an excellent opportunity to own this Lansdowne-Yeadon property. Features an Eat-in-Kitchen, 3 nice size bedrooms, finished attic with a garage back parking. The property has a Fully Finished basement for additional storage. The property is being sold in As is Condition. The property qualifies for the CRA program for a conventional loan with a 3% down payment and no mortgage insurance. Six minutes away from the 13 13th-Market to Yeadon-Darby at the Chester Av & Duncan Av stop. Nearby parks include Cobbs Creek, Cobbs Creek, and Cobbs Creek. Just minutes away from some nearby restaurants, cafes and groceries in the area such as African and Jamicans Kitchen, Dunkin Donuts, Farmer International Grocery, and more. This Property Qualifies for a 10K Grant as it is in the Majority-Minority Census Grant. Can be used for Closing Costs, Buy Rate Down, etc⦠100% Forgivable to All Buyers- Not just First Time, reach out for more information.
Courtesy: Micozzie Real Estate, (610) 623-4433
View additional infoCome out to see this beautiful 3-bedroom 2.5 bath brick twin in beautiful Yeadon Boro. Featuring hardwood flooring, a fireplace, powder room and an eat in kitchen. 2nd floor offers 3 large bedrooms, primary with its own bath, along with a spacious hall bath. Enjoy garage or driveway parking out back. All this and close proximity to I-95, Center City & the airport. Don't delay make your appt today.
Refine Property Search
Page 1 of 1 Prev | Next
1–25 of 25 properties displayed
How may I help you?Get property information, schedule a showing or find an agent |
|||||||||||||||||||||||||||||||||||||||||||||||||||||||||||||||||||||||
Copyright © Metropolitan Regional Information Systems, Inc.
